38 Marshwood Dr, COLLEGEVILLE, PA 19426
Local realty services provided by:Better Homes and Gardens Real Estate Community Realty
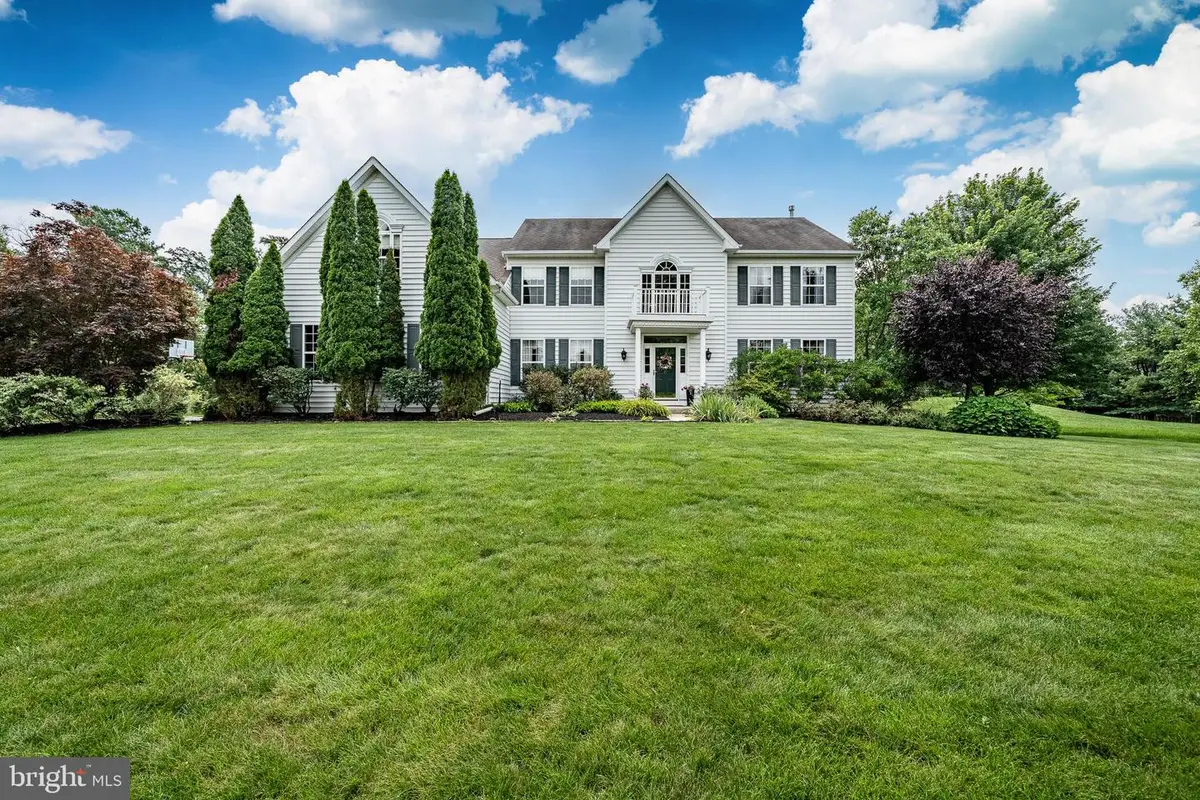
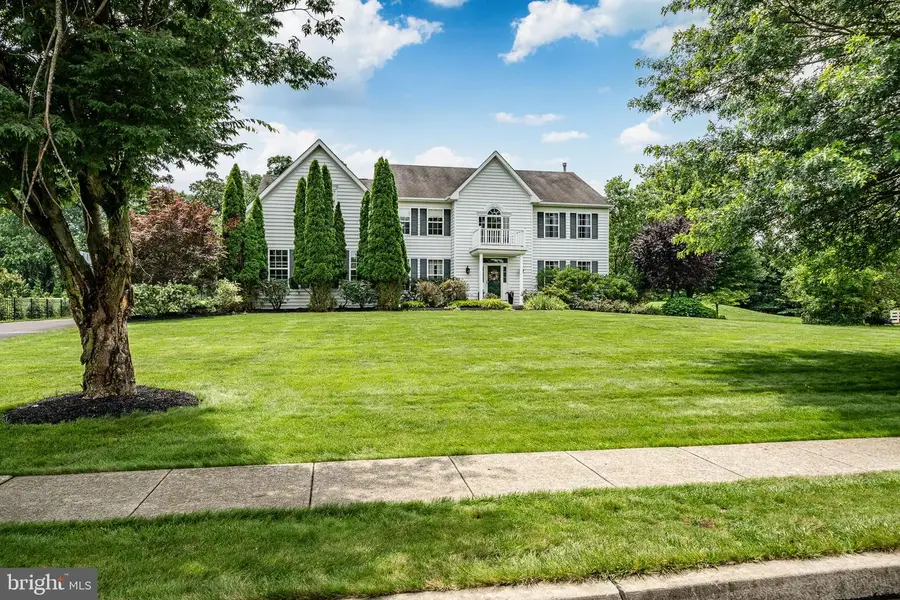
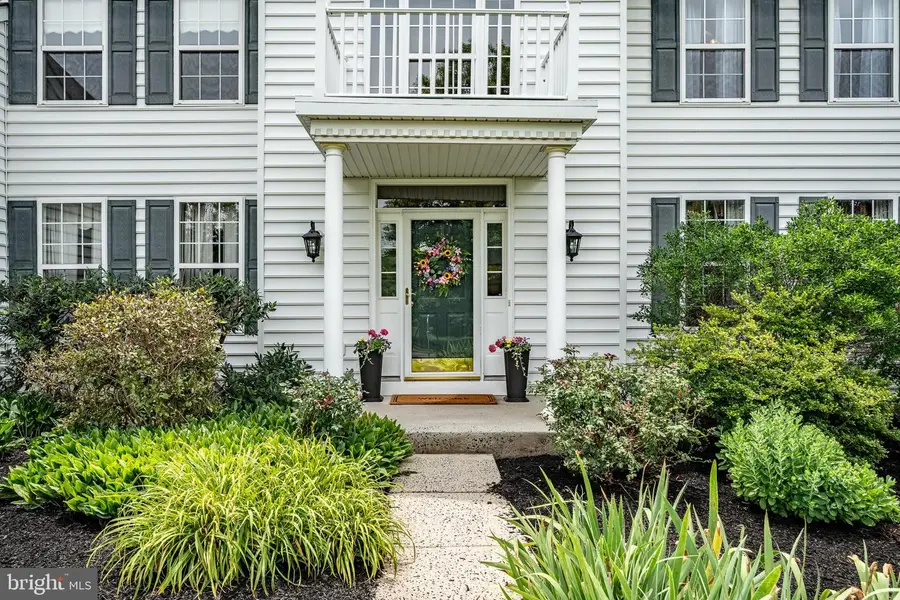
38 Marshwood Dr,COLLEGEVILLE, PA 19426
$895,000
- 4 Beds
- 4 Baths
- 4,066 sq. ft.
- Single family
- Pending
Listed by:leslie k gall
Office:coldwell banker hearthside realtors-collegeville
MLS#:PAMC2146526
Source:BRIGHTMLS
Price summary
- Price:$895,000
- Price per sq. ft.:$220.12
- Monthly HOA dues:$75
About this home
Welcome to 38 Marshwood Drive located in beautiful Upper Providence Township in the desirable Woods Edge Community! Located in the sought after Springford School District, this remarkable home has been meticulously maintained by its original owners who invested over $100,000+ in upgrades and contains many improvements throughout. It combines an open and functional floor plan with flexibility and convenience offering the perfect blend of comfort and luxury. Step inside the main floor where you are greeted by a two story dramatic oak staircase in a lavish foyer with two spacious closets. As you explore the main level, you'll be captivated by the custom molding throughout. To the left is a stunning home office with exquisite French doors. To the right is a luxurious living room and dining room with attractive wide plank hardwood flooring that beautifully compliments the abundance of natural light. Every room is generous in size or oversized. The master bedroom, walk in closet, living room, front spare bedroom, family room and garage were extended by 2' or 4'. (Buyer is responsible to verify square footage.) This home is an entertainer's paradise. The foyer also leads you to a beautiful kitchen with lots of gorgeous oak cabinets and pantry door cabinets with impressive and durable Corian countertops! The large center island is always an ideal space when gathering with family and friends and offers another workspace. The enormous two story family room has a massive floor to ceiling stone fireplace that can be used as a wood fireplace or has a gas insert. There is plenty of natural light as well! First floor laundry and a powder room complete your main floor. A magnificent second winding staircase lead you to the second floor where there are three big bedrooms, two full baths and a grand owners suite complete with a sitting area, deluxe bath featuring a soaking tub, separate shower, double sinks, closet and a private toilet area. The staggering closet space is also amazing as well as the size of the bedroom area. Closets in the other three bedrooms are also spacious. The entire second floor and second set of stairs has brand new carpeting! There is an incredibly large unfinished basement with endless possibilities for use but currently offers plenty of storage, work area, play area complete with a gas heater that warms the entire area and has a convenient walk up stairway to the outside. The ceiling in the basement is 9' so finishing it is easy! Entertaining is a pleasure with this home!!! There is a tranquil outdoor oasis that awaits you! The stars sparkle bright and nature delights with the beautiful sounds of birds and visits from perhaps a few deer, squirrels and bunnies too! Enjoy the privacy of a tree lined rear yard and incredible enormous covered roof top patio. There is an area for a garden and big shed with electric offering convenient storage. There are too many upgrades to mention but a few are most rooms are freshly painted, ceiling fans, updated lighting fixtures or recessed lighting throughout, attractive medallions around some fixtures and also two zone heat and solar panels which reduce your utility budget immensely. This home is huge. Even the garage was extended inside and can fit a truck!!! The location of this home is superb! It’s located in the award winning Spring-Ford School District and within minutes of key employment centers including GSK & SEI Investments just to mention a few. There are plenty of outdoor activities too! From enjoying walking paths, ball fields, playgrounds, a community center too; there are so many options!! Relish walking the Shops at the Providence Town Center, grocery shopping at Wegmans or taking in a movie at the Movie Tavern. Major highways from 422 to the turnpike are within minutes. The sought after Woods Edge Community is an extremely desirable community to reside so make your appointment today.
Contact an agent
Home facts
- Year built:2001
- Listing Id #:PAMC2146526
- Added:40 day(s) ago
- Updated:August 15, 2025 at 07:30 AM
Rooms and interior
- Bedrooms:4
- Total bathrooms:4
- Full bathrooms:3
- Half bathrooms:1
- Living area:4,066 sq. ft.
Heating and cooling
- Cooling:Central A/C
- Heating:Forced Air, Natural Gas
Structure and exterior
- Roof:Shingle
- Year built:2001
- Building area:4,066 sq. ft.
- Lot area:1.05 Acres
Schools
- High school:SPRING-FORD SENIOR
- Middle school:SPRING-FORD INTERMEDIATESCHOOL 5TH-6TH
- Elementary school:UPPER PROVIDENCE
Utilities
- Water:Public
- Sewer:On Site Septic
Finances and disclosures
- Price:$895,000
- Price per sq. ft.:$220.12
- Tax amount:$11,817 (2024)
New listings near 38 Marshwood Dr
- New
 $535,000Active3 beds 2 baths1,820 sq. ft.
$535,000Active3 beds 2 baths1,820 sq. ft.3334 Germantown Pike, COLLEGEVILLE, PA 19426
MLS# PAMC2148106Listed by: COMPASS PENNSYLVANIA, LLC - Coming SoonOpen Sat, 11am to 1pm
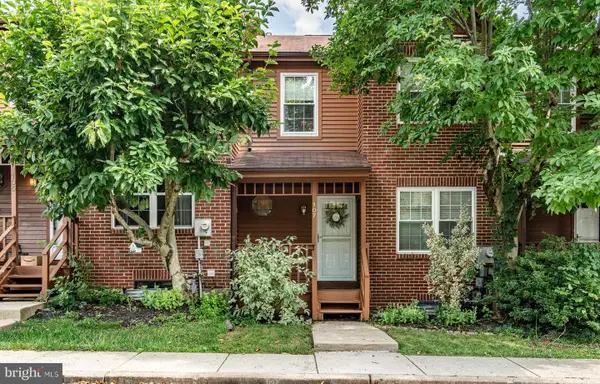 $399,900Coming Soon3 beds 3 baths
$399,900Coming Soon3 beds 3 baths107 Iron Bark Ct, COLLEGEVILLE, PA 19426
MLS# PAMC2150606Listed by: KELLER WILLIAMS REALTY GROUP - Open Sat, 11am to 1pmNew
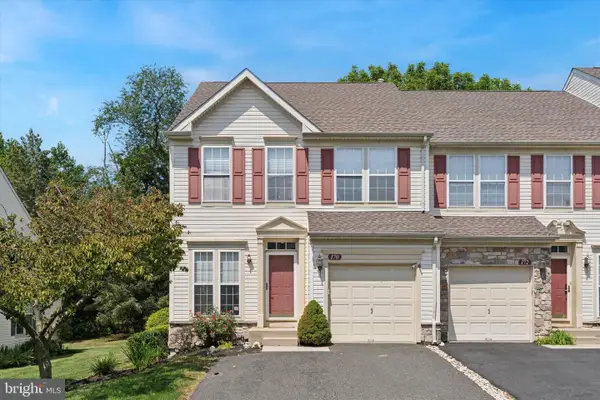 $450,000Active3 beds 3 baths2,276 sq. ft.
$450,000Active3 beds 3 baths2,276 sq. ft.170 Royer Dr, COLLEGEVILLE, PA 19426
MLS# PAMC2151416Listed by: EXP REALTY, LLC - Open Sat, 11am to 1pmNew
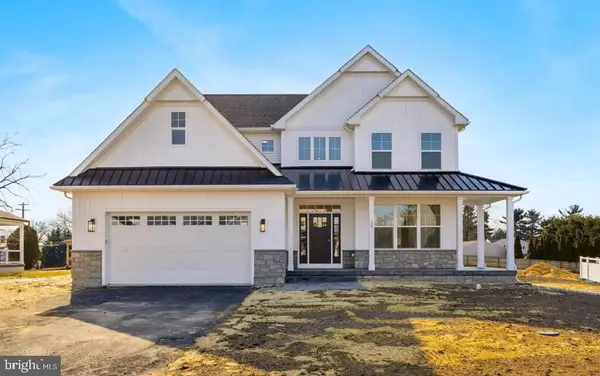 $999,000Active4 beds 3 baths
$999,000Active4 beds 3 bathsLot 1 Wartman, COLLEGEVILLE, PA 19426
MLS# PAMC2150128Listed by: LONG & FOSTER REAL ESTATE, INC. - Coming Soon
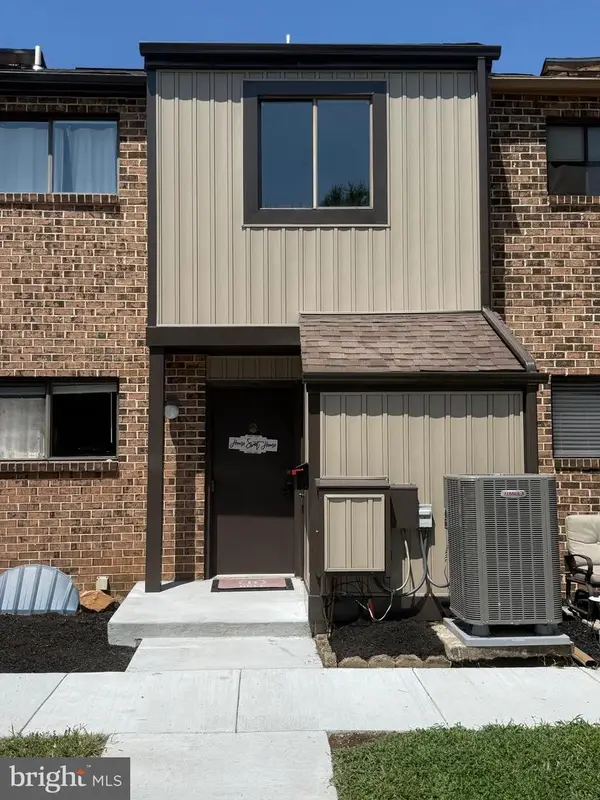 $385,000Coming Soon3 beds 2 baths
$385,000Coming Soon3 beds 2 baths109 Larchwood Ct, COLLEGEVILLE, PA 19426
MLS# PAMC2151350Listed by: SPRINGER REALTY GROUP - New
 $825,000Active3 beds 3 baths3,036 sq. ft.
$825,000Active3 beds 3 baths3,036 sq. ft.825 Hidden Forest Dr, COLLEGEVILLE, PA 19426
MLS# PAMC2150710Listed by: BHHS FOX & ROACH-HAVERFORD - Open Sat, 11am to 1pmNew
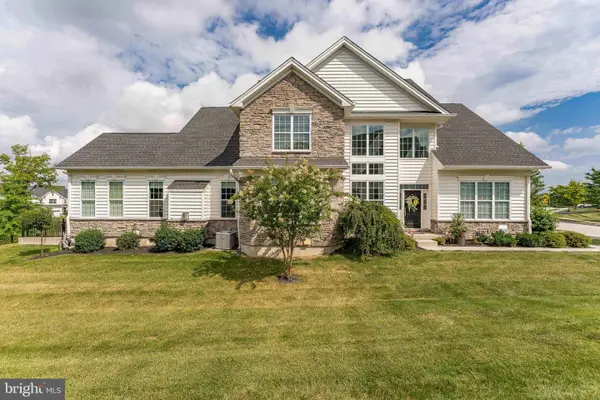 $875,000Active3 beds 5 baths4,072 sq. ft.
$875,000Active3 beds 5 baths4,072 sq. ft.326 Wheat Sheaf Way, COLLEGEVILLE, PA 19426
MLS# PAMC2149526Listed by: RE/MAX MAIN LINE-WEST CHESTER - Coming Soon
 $724,900Coming Soon5 beds 3 baths
$724,900Coming Soon5 beds 3 baths142 Carmen Dr, COLLEGEVILLE, PA 19426
MLS# PAMC2148932Listed by: REAL OF PENNSYLVANIA - New
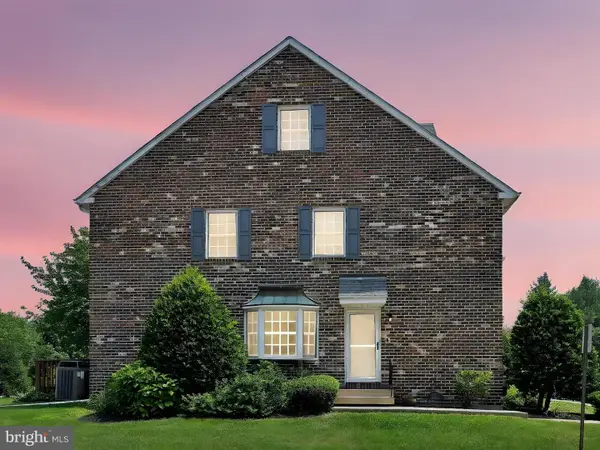 $400,000Active4 beds 3 baths1,987 sq. ft.
$400,000Active4 beds 3 baths1,987 sq. ft.237 Militia Ct #17, COLLEGEVILLE, PA 19426
MLS# PAMC2146622Listed by: LONG & FOSTER REAL ESTATE, INC. - New
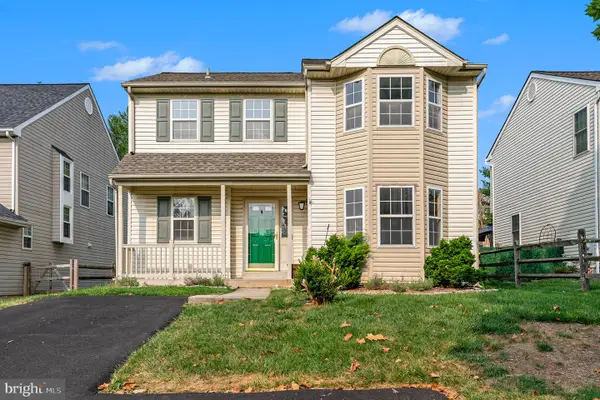 $499,900Active3 beds 3 baths1,518 sq. ft.
$499,900Active3 beds 3 baths1,518 sq. ft.605 Stewart Rd, COLLEGEVILLE, PA 19426
MLS# PAMC2149258Listed by: MORGAN FRANCIS REALTY
