3807 Vincent Dr, COLLEGEVILLE, PA 19426
Local realty services provided by:Better Homes and Gardens Real Estate GSA Realty
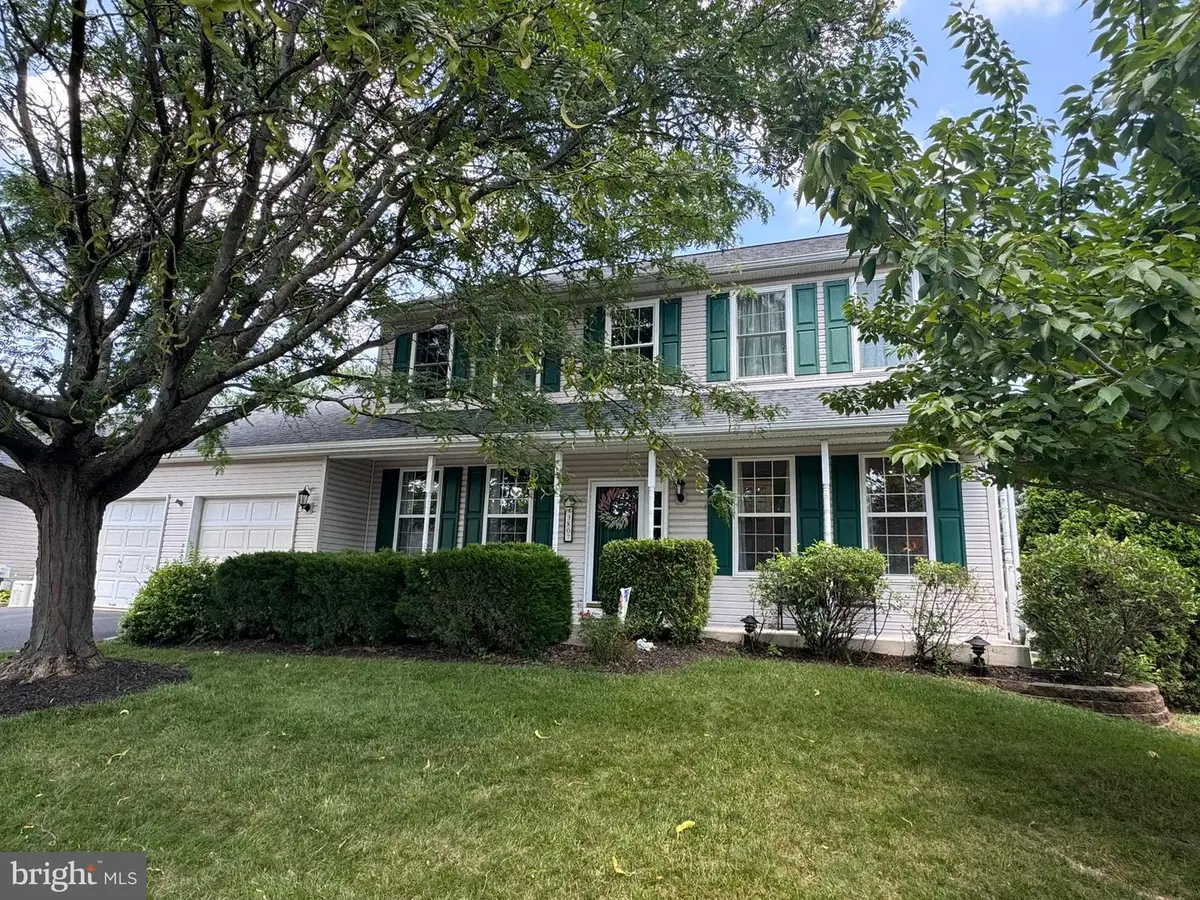
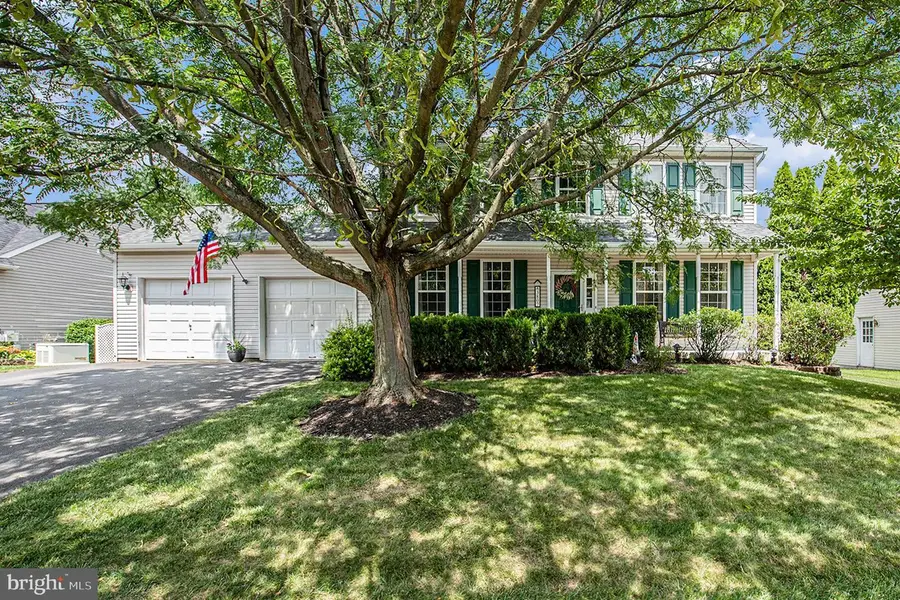

3807 Vincent Dr,COLLEGEVILLE, PA 19426
$667,000
- 4 Beds
- 4 Baths
- 2,757 sq. ft.
- Single family
- Pending
Listed by:anthony j stipa jr
Office:keller williams real estate-blue bell
MLS#:PAMC2146904
Source:BRIGHTMLS
Price summary
- Price:$667,000
- Price per sq. ft.:$241.93
About this home
Charming and well-maintained, this Evansburg Crossing Colonial offers comfort and convenience in the heart of Methacton School District! A covered front porch welcomes you to this 4BR, 2.2BA Colonial - thoughtfully designed for everyday enjoyment and entertaining.Features include a formal living room and dining room - great for hosting holidays and get-togethers. The heart of the home is the custom, eat-in kitchen, designed with comfort and everyday living in mind. You'll love the white cabinets, granite counters, and stainless steel appliances —perfect for preparing your favorite meals and gathering with loved ones! The breakfast room, with newer sliding doors, offers a great view of the yard! It opens to a cozy family room, anchored by a lovely gas fireplace, creating the perfect space to relax and unwind.
The laundry room and powder room complete the first floor. Step outside to enjoy the lovely paver patio and fully fenced yard—ideal for summer barbecues, gardening and quiet evenings. The finished basement offers additional living space, complete with a built-in bar, half bath, and a separate room, ideal for a home office, playroom, or exercise area and there's also plenty of closet storage. Upstairs, you'll find four generously sized bedrooms including a lovely primary suite with updated bath and walk-in closet.
Additional features include a two car attached garage with shelving and storage, newer roof (2021),
newer hot water heater (2022), newer carpeting and Methacton Schools! Located just minutes from Wegmans, Evansburg Winery, and nearby parks—this move-in ready home offers comfort, style, and convenience for your lifestyle in a terrific location.
Contact an agent
Home facts
- Year built:1999
- Listing Id #:PAMC2146904
- Added:20 day(s) ago
- Updated:August 15, 2025 at 07:30 AM
Rooms and interior
- Bedrooms:4
- Total bathrooms:4
- Full bathrooms:2
- Half bathrooms:2
- Living area:2,757 sq. ft.
Heating and cooling
- Cooling:Central A/C
- Heating:Forced Air, Natural Gas
Structure and exterior
- Roof:Fiberglass, Shingle
- Year built:1999
- Building area:2,757 sq. ft.
- Lot area:0.24 Acres
Schools
- High school:METHACTON
Utilities
- Water:Public
- Sewer:Public Sewer
Finances and disclosures
- Price:$667,000
- Price per sq. ft.:$241.93
- Tax amount:$8,135 (2024)
New listings near 3807 Vincent Dr
- New
 $535,000Active3 beds 2 baths1,820 sq. ft.
$535,000Active3 beds 2 baths1,820 sq. ft.3334 Germantown Pike, COLLEGEVILLE, PA 19426
MLS# PAMC2148106Listed by: COMPASS PENNSYLVANIA, LLC - Coming SoonOpen Sat, 11am to 1pm
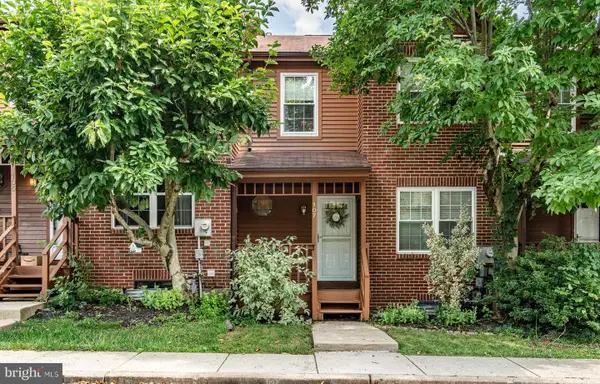 $399,900Coming Soon3 beds 3 baths
$399,900Coming Soon3 beds 3 baths107 Iron Bark Ct, COLLEGEVILLE, PA 19426
MLS# PAMC2150606Listed by: KELLER WILLIAMS REALTY GROUP - Open Sat, 11am to 1pmNew
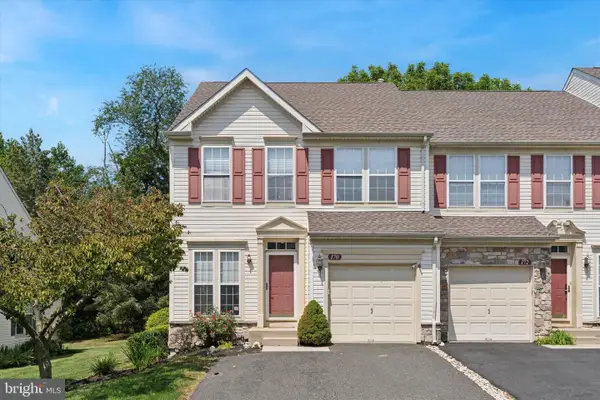 $450,000Active3 beds 3 baths2,276 sq. ft.
$450,000Active3 beds 3 baths2,276 sq. ft.170 Royer Dr, COLLEGEVILLE, PA 19426
MLS# PAMC2151416Listed by: EXP REALTY, LLC - Open Sat, 11am to 1pmNew
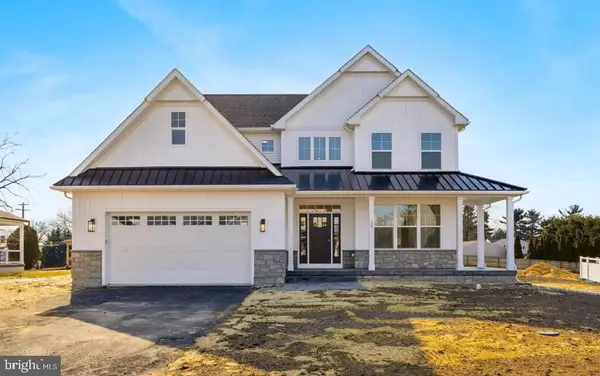 $999,000Active4 beds 3 baths
$999,000Active4 beds 3 bathsLot 1 Wartman, COLLEGEVILLE, PA 19426
MLS# PAMC2150128Listed by: LONG & FOSTER REAL ESTATE, INC. - Coming Soon
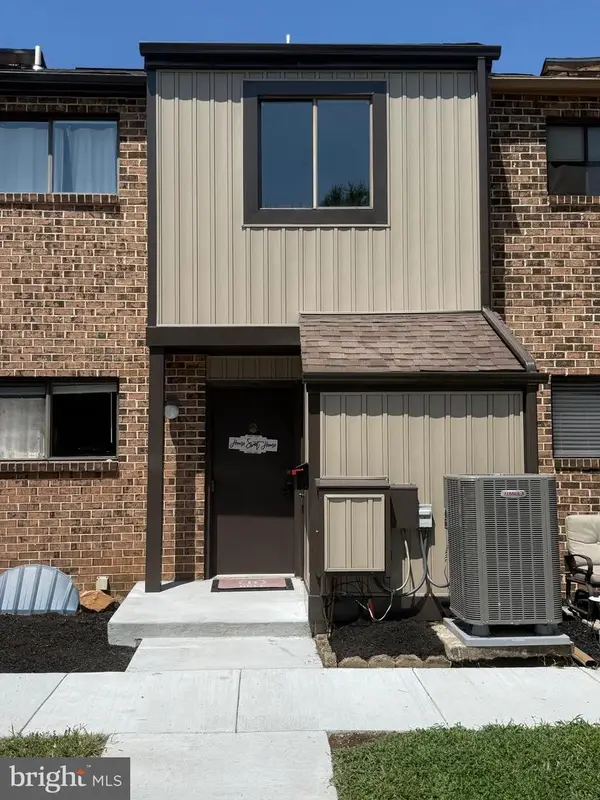 $385,000Coming Soon3 beds 2 baths
$385,000Coming Soon3 beds 2 baths109 Larchwood Ct, COLLEGEVILLE, PA 19426
MLS# PAMC2151350Listed by: SPRINGER REALTY GROUP - New
 $825,000Active3 beds 3 baths3,036 sq. ft.
$825,000Active3 beds 3 baths3,036 sq. ft.825 Hidden Forest Dr, COLLEGEVILLE, PA 19426
MLS# PAMC2150710Listed by: BHHS FOX & ROACH-HAVERFORD - Open Sat, 11am to 1pmNew
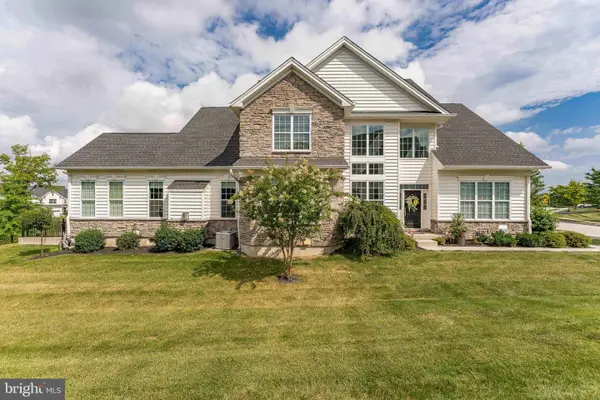 $875,000Active3 beds 5 baths4,072 sq. ft.
$875,000Active3 beds 5 baths4,072 sq. ft.326 Wheat Sheaf Way, COLLEGEVILLE, PA 19426
MLS# PAMC2149526Listed by: RE/MAX MAIN LINE-WEST CHESTER - Coming Soon
 $724,900Coming Soon5 beds 3 baths
$724,900Coming Soon5 beds 3 baths142 Carmen Dr, COLLEGEVILLE, PA 19426
MLS# PAMC2148932Listed by: REAL OF PENNSYLVANIA - New
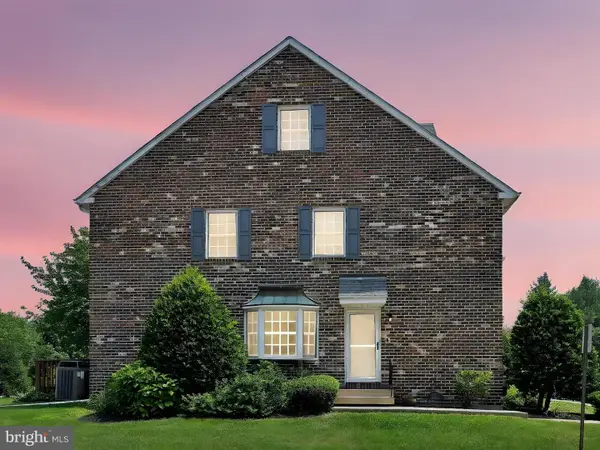 $400,000Active4 beds 3 baths1,987 sq. ft.
$400,000Active4 beds 3 baths1,987 sq. ft.237 Militia Ct #17, COLLEGEVILLE, PA 19426
MLS# PAMC2146622Listed by: LONG & FOSTER REAL ESTATE, INC. - New
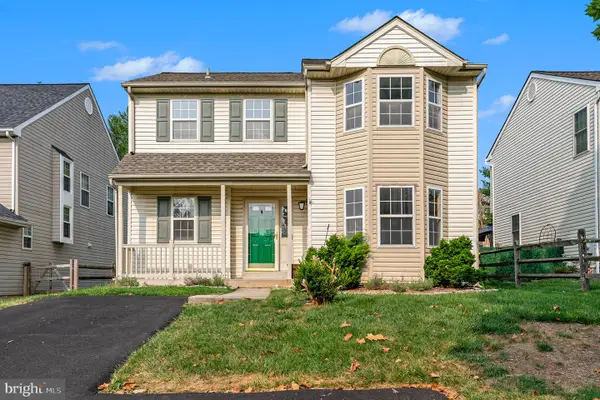 $499,900Active3 beds 3 baths1,518 sq. ft.
$499,900Active3 beds 3 baths1,518 sq. ft.605 Stewart Rd, COLLEGEVILLE, PA 19426
MLS# PAMC2149258Listed by: MORGAN FRANCIS REALTY
