386 Joshua Tree Dr, COLLEGEVILLE, PA 19426
Local realty services provided by:Better Homes and Gardens Real Estate Murphy & Co.
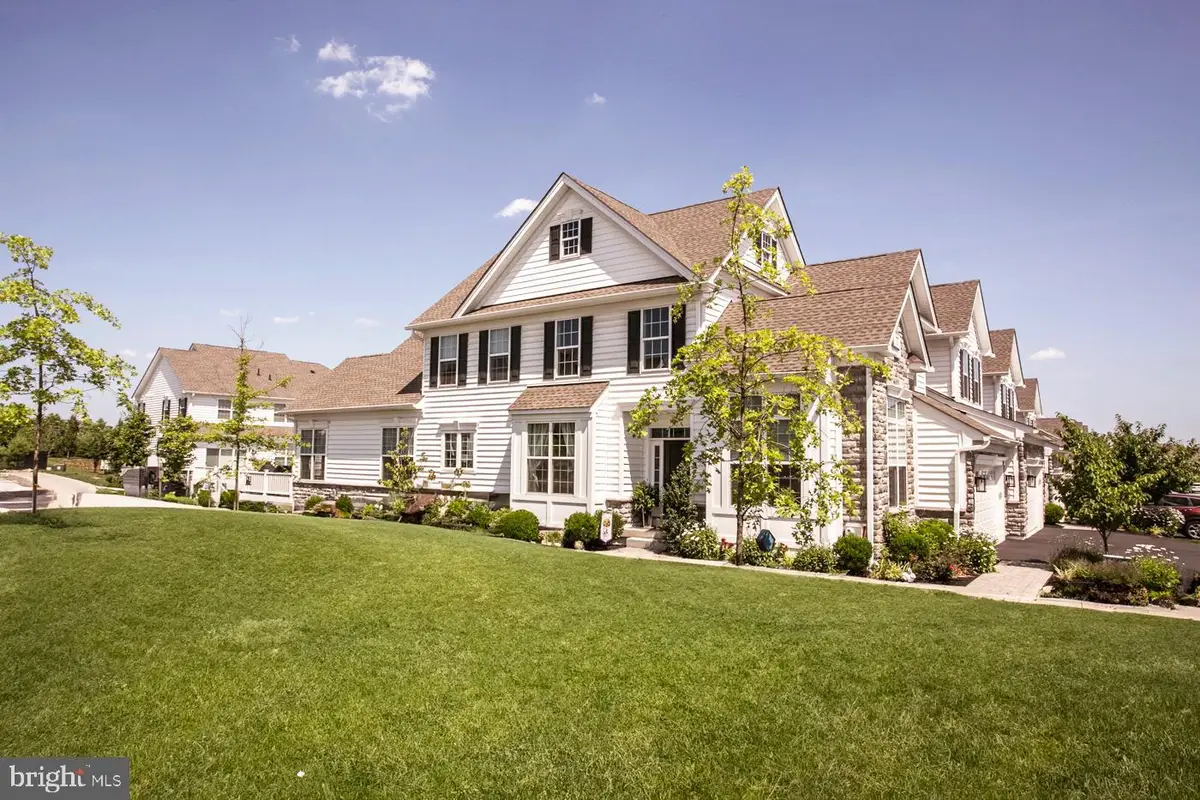
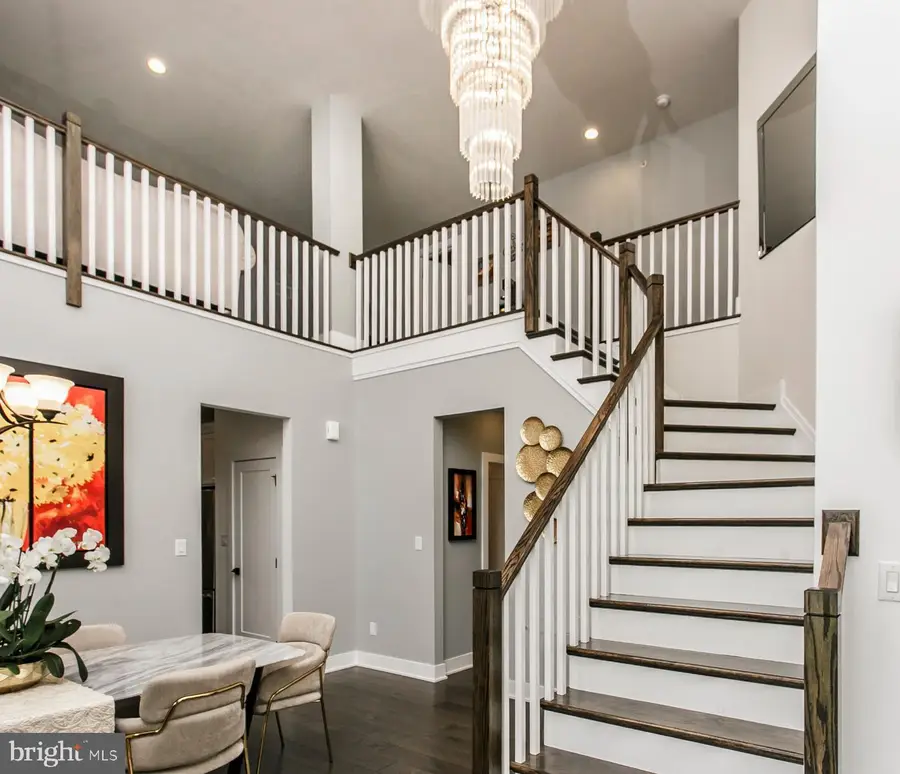
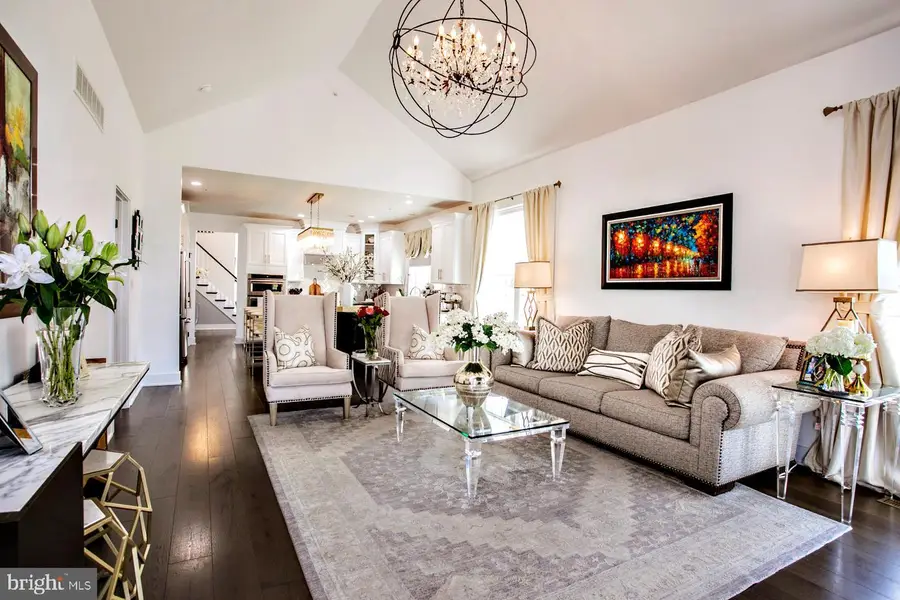
386 Joshua Tree Dr,COLLEGEVILLE, PA 19426
$798,000
- 3 Beds
- 3 Baths
- 2,742 sq. ft.
- Townhouse
- Pending
Listed by:gay a. davidson
Office:the davidson group
MLS#:PAMC2146006
Source:BRIGHTMLS
Price summary
- Price:$798,000
- Price per sq. ft.:$291.03
- Monthly HOA dues:$432
About this home
COVETED END UNIT AGLOW WITH THE UNMATCHED ELEGANCE OF A HOME EXTRAORDINAIRE!
Sometimes a house is so beautiful, so extraordinary, so exquisite that its perfection challenges description. This sparkling home at the corner of Joshua Tree Drive in Collegeville, is just that. Nestled in all its splendor in the desirable 55-plus community of White Springs at Providence, it is a dwelling where getting up every day is pure pleasure. “Who wouldn’t want to live here?” a visitor recently remarked.
Pavers, aside a colorful wraparound garden, lead to the private front entrance and to the back, where a spectacular 490-square-foot patio with attractive angled Trex decking, captures your attention. Stairs lead to the lush green lawn and trees are well-maintained, needing no work from homeowners.
Enter bliss from the two-car garage, where a built-in bench with cubbies and hooks awaits, or the garden-side door. Enchantment begins in the two-story entry highlighted by an open-railed Williamsburg oak winding staircase and a breathtaking chandelier. A versatile corner room surrounded by windows features a cathedral ceiling and custom shades that ensure privacy while providing natural light. Currently, a home office, this space is also ideal for a den, music room or whatever you choose.
The gourmet kitchen, styled to enjoy cooking, entertaining, and gathering, is an architectural delight. Its centerpiece is a nine-foot rectangular stone countertop island with WATERFALL edges and a bounty of built-in cabinets. A two-tiered chandelier is customized to complement the island. Additional upgraded soft-close pull-out drawer cabinets and pantry provide abundant storage. The well-planned kitchen perfect for entertaining embraces a built-in bar area with glass cabinetry and wine refrigerator. Upgraded KitchenAid appliances include a six-burner gas cooktop, wall ovens, and microwave. Even the gold hardware, tile backsplash, and grout are customized.
The kitchen flows and adjoins the great room which opens to the deck and features a gas fireplace with marble surround, a floating chandelier, a slate grey accent wall, and cathedral ceiling.
The fascinating formal DR is warmly lit by a five-tiered chandelier. Every square foot of this singular home exceeds expectations and dreams.
The sizable first-floor primary suite is no exception. Wake up to natural light pouring in from two windows and begin the day in the seated floor-to-ceiling tile waterfall shower. A Closets by Design walk-in closet has space for absolutely everything.
Upstairs, there are two bedrooms, each with walk-in closets, a rarity in most homes and a full bathroom.
View-worthy windows brighten the bedrooms. A unique loft overlooking the first floor is relaxation waiting to happen. A coffee/champagne bar invites a leisurely morning or evening drink. Additional features detailed throughout this impressive home are upgraded hardwood floors, custom fixtures and faucets, wainscoting and moldings, an expanded garage with painted walls and ceilings. The daylight window and 9' ceilings in the huge basement allows plenty of room for storage and finishing if desired. And...natural light radiating from a wonderment of windows caresses every corner, another happy benefit of living in an end unit on a corner premium lot! As a resident of White Springs at Providence, the buyer of this magnificent home will have access to the community clubhouse, including a party room , card room and fitness center. Outside, they can enjoy a resort-style pool, patio, and pavilion area. The grounds also offer tennis courts, bocce ball courts, and horseshoe pits. Life couldn’t be better: an unparalleled home with bottom-to-top custom features, no maintenance worries, and a host of recreation opportunities just steps away. Only 1 mile to convenient
Providence Town Center with Wegman's, many national retail stores and restaurants. KOP is within 17 minutes. Come Join All The Fun!
Contact an agent
Home facts
- Year built:2020
- Listing Id #:PAMC2146006
- Added:36 day(s) ago
- Updated:August 15, 2025 at 07:30 AM
Rooms and interior
- Bedrooms:3
- Total bathrooms:3
- Full bathrooms:2
- Half bathrooms:1
- Living area:2,742 sq. ft.
Heating and cooling
- Cooling:Central A/C
- Heating:90% Forced Air, Natural Gas
Structure and exterior
- Roof:Pitched, Shingle
- Year built:2020
- Building area:2,742 sq. ft.
- Lot area:0.05 Acres
Schools
- High school:SPRING-FORD SENIOR
Utilities
- Water:Public
- Sewer:Public Sewer
Finances and disclosures
- Price:$798,000
- Price per sq. ft.:$291.03
- Tax amount:$10,369 (2024)
New listings near 386 Joshua Tree Dr
- New
 $535,000Active3 beds 2 baths1,820 sq. ft.
$535,000Active3 beds 2 baths1,820 sq. ft.3334 Germantown Pike, COLLEGEVILLE, PA 19426
MLS# PAMC2148106Listed by: COMPASS PENNSYLVANIA, LLC - Coming SoonOpen Sat, 11am to 1pm
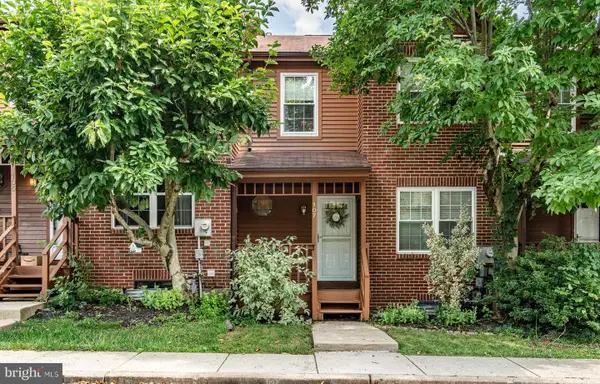 $399,900Coming Soon3 beds 3 baths
$399,900Coming Soon3 beds 3 baths107 Iron Bark Ct, COLLEGEVILLE, PA 19426
MLS# PAMC2150606Listed by: KELLER WILLIAMS REALTY GROUP - Open Sat, 11am to 1pmNew
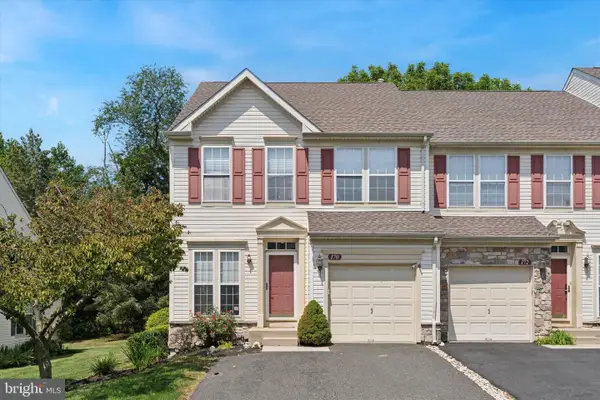 $450,000Active3 beds 3 baths2,276 sq. ft.
$450,000Active3 beds 3 baths2,276 sq. ft.170 Royer Dr, COLLEGEVILLE, PA 19426
MLS# PAMC2151416Listed by: EXP REALTY, LLC - Open Sat, 11am to 1pmNew
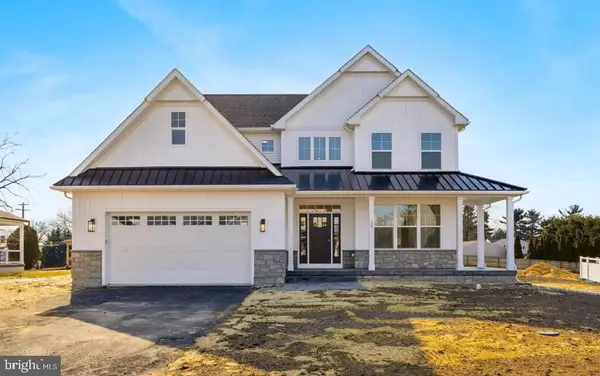 $999,000Active4 beds 3 baths
$999,000Active4 beds 3 bathsLot 1 Wartman, COLLEGEVILLE, PA 19426
MLS# PAMC2150128Listed by: LONG & FOSTER REAL ESTATE, INC. - Coming Soon
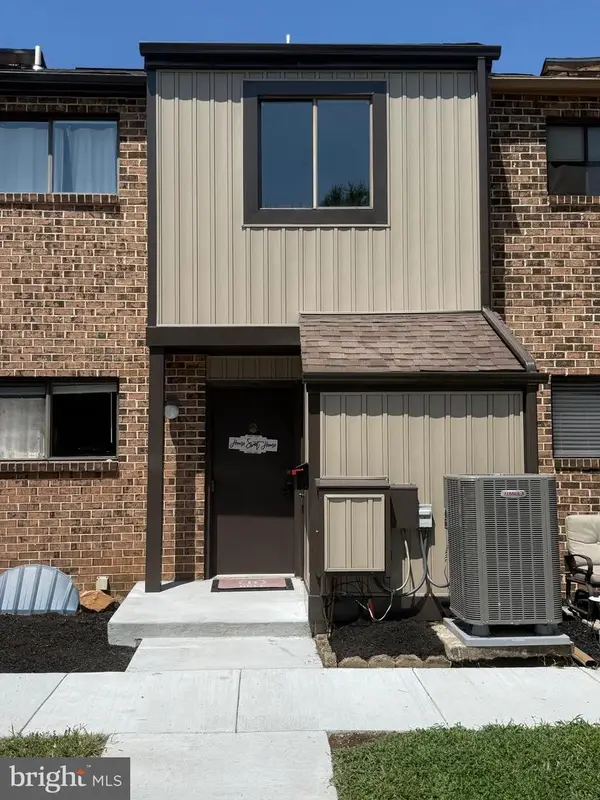 $385,000Coming Soon3 beds 2 baths
$385,000Coming Soon3 beds 2 baths109 Larchwood Ct, COLLEGEVILLE, PA 19426
MLS# PAMC2151350Listed by: SPRINGER REALTY GROUP - New
 $825,000Active3 beds 3 baths3,036 sq. ft.
$825,000Active3 beds 3 baths3,036 sq. ft.825 Hidden Forest Dr, COLLEGEVILLE, PA 19426
MLS# PAMC2150710Listed by: BHHS FOX & ROACH-HAVERFORD - Open Sat, 11am to 1pmNew
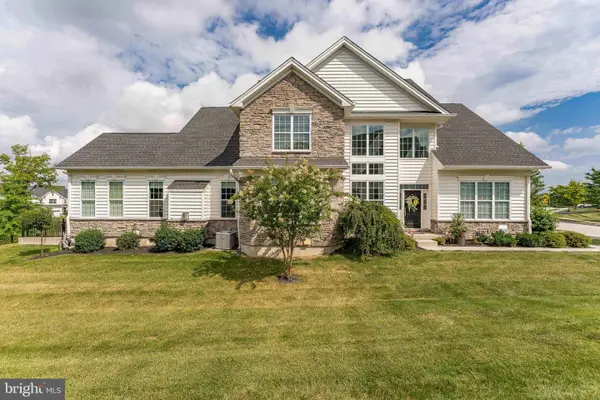 $875,000Active3 beds 5 baths4,072 sq. ft.
$875,000Active3 beds 5 baths4,072 sq. ft.326 Wheat Sheaf Way, COLLEGEVILLE, PA 19426
MLS# PAMC2149526Listed by: RE/MAX MAIN LINE-WEST CHESTER - Coming Soon
 $724,900Coming Soon5 beds 3 baths
$724,900Coming Soon5 beds 3 baths142 Carmen Dr, COLLEGEVILLE, PA 19426
MLS# PAMC2148932Listed by: REAL OF PENNSYLVANIA - New
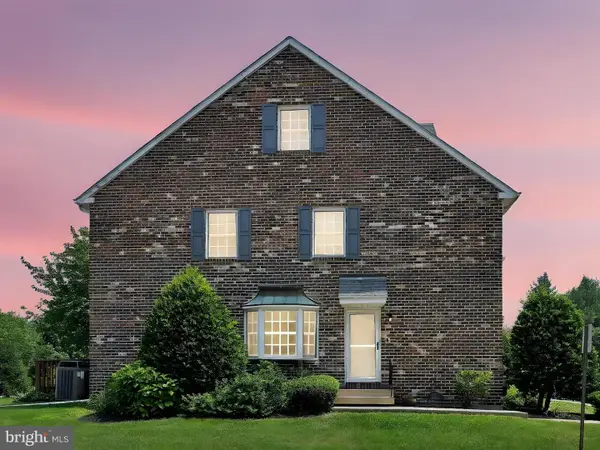 $400,000Active4 beds 3 baths1,987 sq. ft.
$400,000Active4 beds 3 baths1,987 sq. ft.237 Militia Ct #17, COLLEGEVILLE, PA 19426
MLS# PAMC2146622Listed by: LONG & FOSTER REAL ESTATE, INC. - New
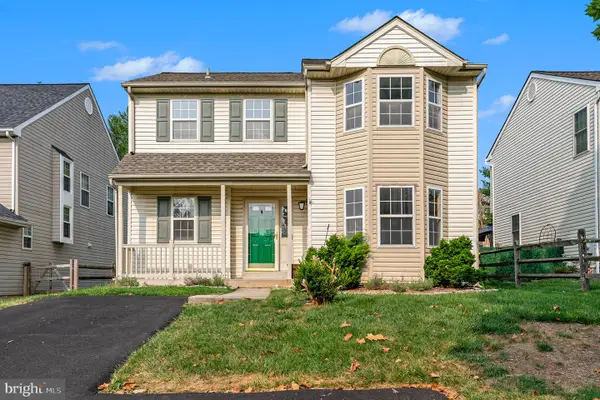 $499,900Active3 beds 3 baths1,518 sq. ft.
$499,900Active3 beds 3 baths1,518 sq. ft.605 Stewart Rd, COLLEGEVILLE, PA 19426
MLS# PAMC2149258Listed by: MORGAN FRANCIS REALTY
