4033 Greenes Way Cir, COLLEGEVILLE, PA 19426
Local realty services provided by:Better Homes and Gardens Real Estate Maturo
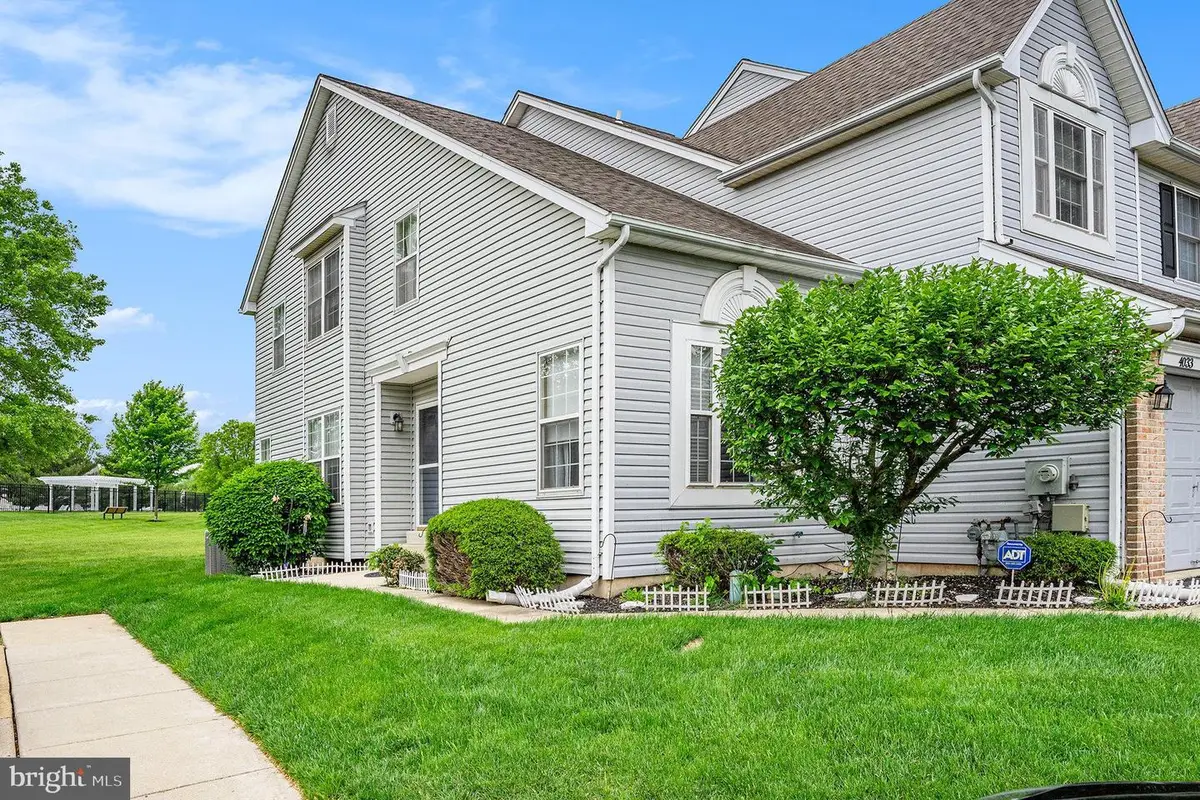
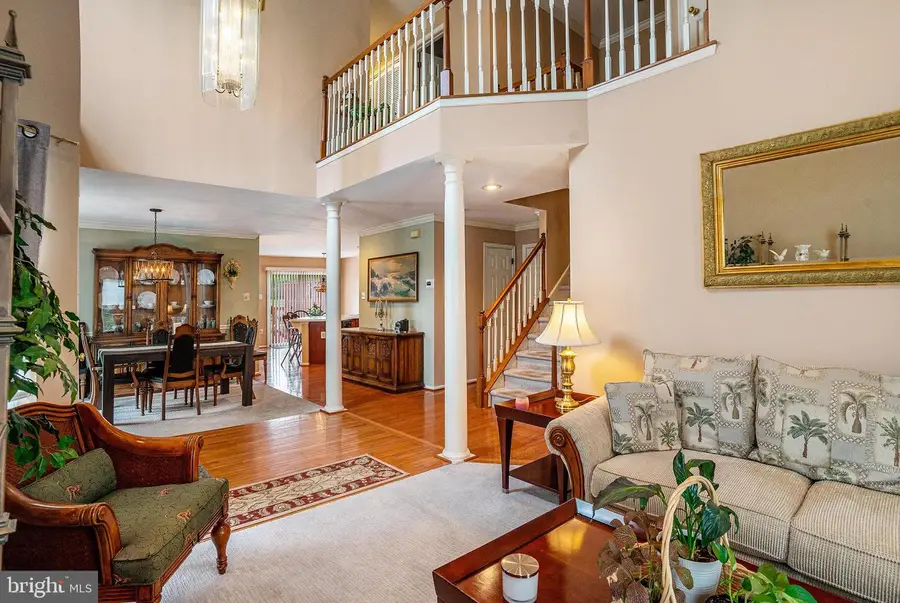
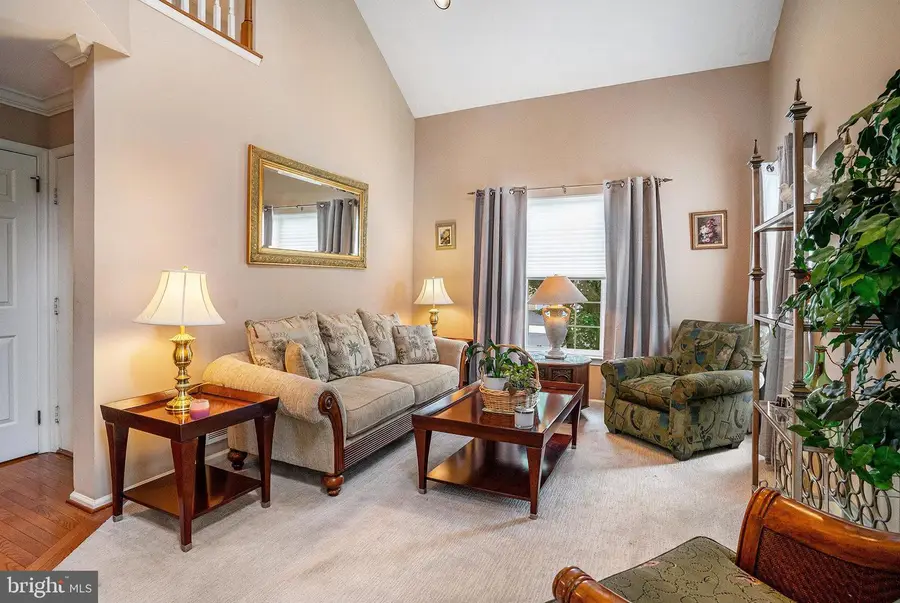
4033 Greenes Way Cir,COLLEGEVILLE, PA 19426
$475,000
- 3 Beds
- 3 Baths
- 2,574 sq. ft.
- Townhouse
- Pending
Listed by:alisha bowman
Office:bhhs keystone properties
MLS#:PAMC2142998
Source:BRIGHTMLS
Price summary
- Price:$475,000
- Price per sq. ft.:$184.54
- Monthly HOA dues:$152
About this home
Welcome to this beautifully maintained 3-bedroom, 2.5-bath end-unit townhouse, ideally located in the sought-after community of Providence Greene. From the moment you step into the impressive two-story foyer, you’ll be captivated by the bright and airy layout, featuring gleaming hardwood floors and oversized windows that bathe the home in natural light. The main level boasts a spacious living room and an elegant dining area—perfect for both everyday living and entertaining. The well-appointed kitchen offers generous cabinetry, modern appliances, and a sunlit breakfast nook with sliding doors leading to the rear deck. Just off the kitchen, a large family room with a cozy gas fireplace creates the ideal space for relaxing evenings. Upstairs, retreat to the expansive Owner’s Suite featuring dual walk-in closets and a luxurious ensuite bath complete with an oversized shower and a deep soaking tub. Two additional well-sized bedrooms offer ample closet space and share a full hall bath with a tub/shower combo. A conveniently located upper-level laundry room adds to the home’s functionality. The fully finished lower level is designed for entertainment and leisure, showcasing a custom-built bar, an impressive built-in fish tank, and a full entertainment system. Whether used as a rec room, home gym, or media lounge, there's space to suit every need—plus plenty of additional storage. Step outside to enjoy the rear deck overlooking tranquil green space—perfect for grilling or unwinding. As an end unit, this home offers enhanced privacy, extra yard space, abundant natural light, and additional parking. Located just minutes from shopping, dining, parks, and on-site recreational amenities—including the community pool and tennis courts—all within the top-rated Methacton School District. Don’t miss the opportunity to make this home yours—schedule your private tour today!
Contact an agent
Home facts
- Year built:1995
- Listing Id #:PAMC2142998
- Added:65 day(s) ago
- Updated:August 15, 2025 at 07:30 AM
Rooms and interior
- Bedrooms:3
- Total bathrooms:3
- Full bathrooms:2
- Half bathrooms:1
- Living area:2,574 sq. ft.
Heating and cooling
- Cooling:Central A/C
- Heating:Forced Air, Natural Gas
Structure and exterior
- Roof:Pitched, Shingle
- Year built:1995
- Building area:2,574 sq. ft.
- Lot area:0.09 Acres
Schools
- High school:METHACTON
- Middle school:ARCOLA
- Elementary school:ARROWHEAD
Utilities
- Water:Public
- Sewer:Public Sewer
Finances and disclosures
- Price:$475,000
- Price per sq. ft.:$184.54
- Tax amount:$6,585 (2025)
New listings near 4033 Greenes Way Cir
- New
 $535,000Active3 beds 2 baths1,820 sq. ft.
$535,000Active3 beds 2 baths1,820 sq. ft.3334 Germantown Pike, COLLEGEVILLE, PA 19426
MLS# PAMC2148106Listed by: COMPASS PENNSYLVANIA, LLC - Coming SoonOpen Sat, 11am to 1pm
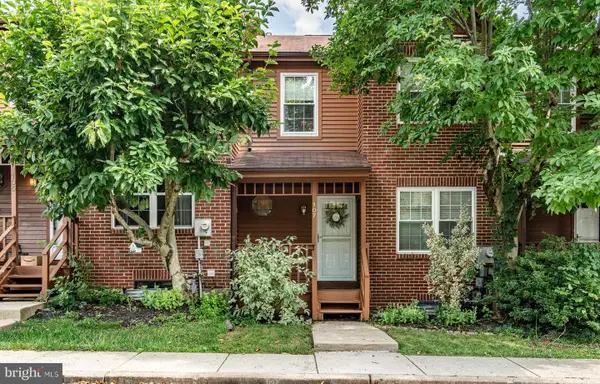 $399,900Coming Soon3 beds 3 baths
$399,900Coming Soon3 beds 3 baths107 Iron Bark Ct, COLLEGEVILLE, PA 19426
MLS# PAMC2150606Listed by: KELLER WILLIAMS REALTY GROUP - Open Sat, 11am to 1pmNew
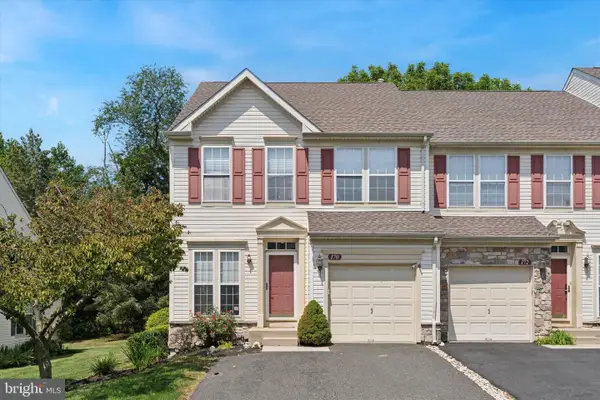 $450,000Active3 beds 3 baths2,276 sq. ft.
$450,000Active3 beds 3 baths2,276 sq. ft.170 Royer Dr, COLLEGEVILLE, PA 19426
MLS# PAMC2151416Listed by: EXP REALTY, LLC - Open Sat, 11am to 1pmNew
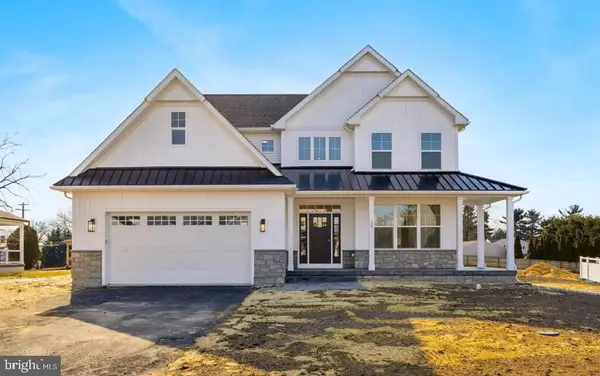 $999,000Active4 beds 3 baths
$999,000Active4 beds 3 bathsLot 1 Wartman, COLLEGEVILLE, PA 19426
MLS# PAMC2150128Listed by: LONG & FOSTER REAL ESTATE, INC. - Coming Soon
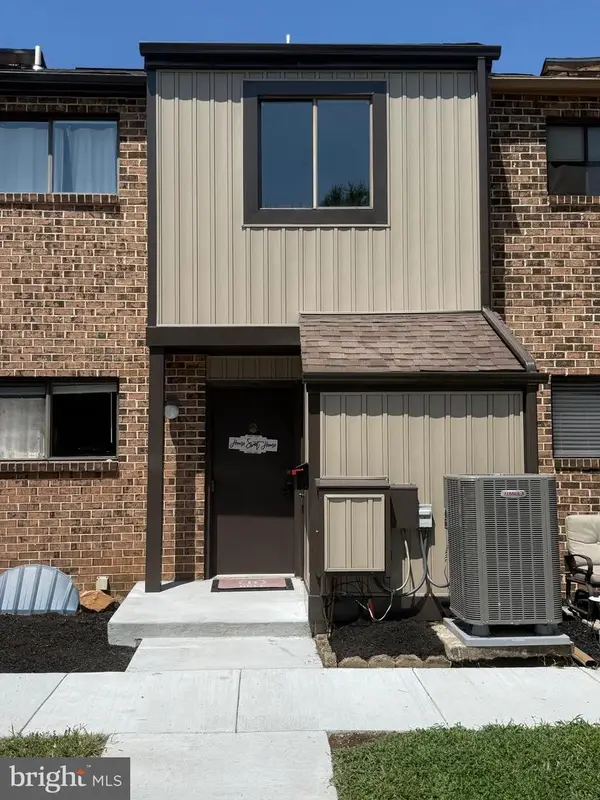 $385,000Coming Soon3 beds 2 baths
$385,000Coming Soon3 beds 2 baths109 Larchwood Ct, COLLEGEVILLE, PA 19426
MLS# PAMC2151350Listed by: SPRINGER REALTY GROUP - New
 $825,000Active3 beds 3 baths3,036 sq. ft.
$825,000Active3 beds 3 baths3,036 sq. ft.825 Hidden Forest Dr, COLLEGEVILLE, PA 19426
MLS# PAMC2150710Listed by: BHHS FOX & ROACH-HAVERFORD - Open Sat, 11am to 1pmNew
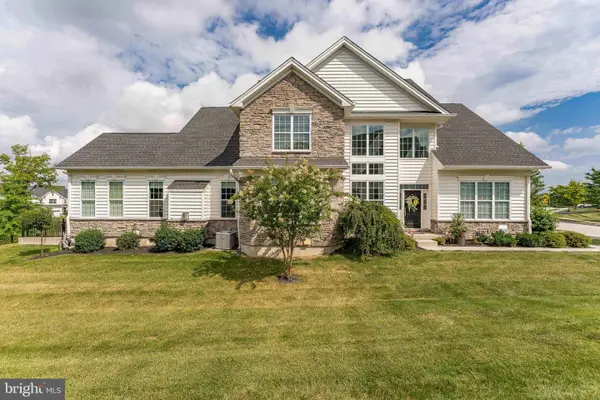 $875,000Active3 beds 5 baths4,072 sq. ft.
$875,000Active3 beds 5 baths4,072 sq. ft.326 Wheat Sheaf Way, COLLEGEVILLE, PA 19426
MLS# PAMC2149526Listed by: RE/MAX MAIN LINE-WEST CHESTER - Coming Soon
 $724,900Coming Soon5 beds 3 baths
$724,900Coming Soon5 beds 3 baths142 Carmen Dr, COLLEGEVILLE, PA 19426
MLS# PAMC2148932Listed by: REAL OF PENNSYLVANIA - New
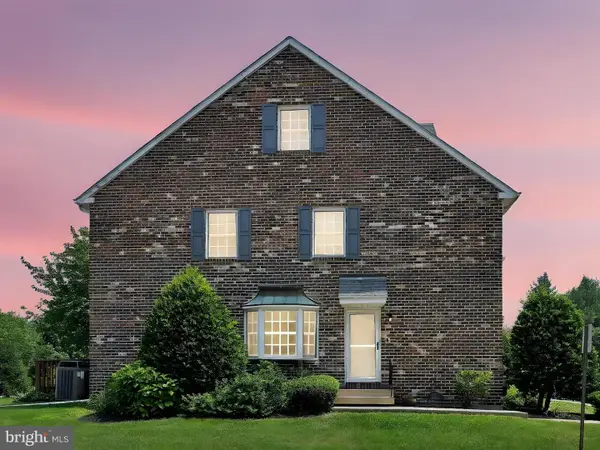 $400,000Active4 beds 3 baths1,987 sq. ft.
$400,000Active4 beds 3 baths1,987 sq. ft.237 Militia Ct #17, COLLEGEVILLE, PA 19426
MLS# PAMC2146622Listed by: LONG & FOSTER REAL ESTATE, INC. - New
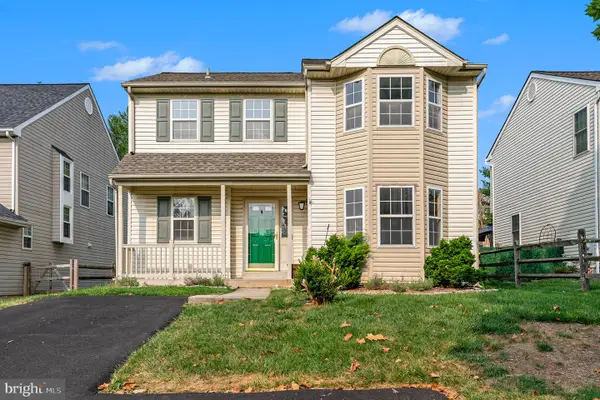 $499,900Active3 beds 3 baths1,518 sq. ft.
$499,900Active3 beds 3 baths1,518 sq. ft.605 Stewart Rd, COLLEGEVILLE, PA 19426
MLS# PAMC2149258Listed by: MORGAN FRANCIS REALTY
