412 Bridge St, COLLEGEVILLE, PA 19426
Local realty services provided by:Better Homes and Gardens Real Estate Murphy & Co.
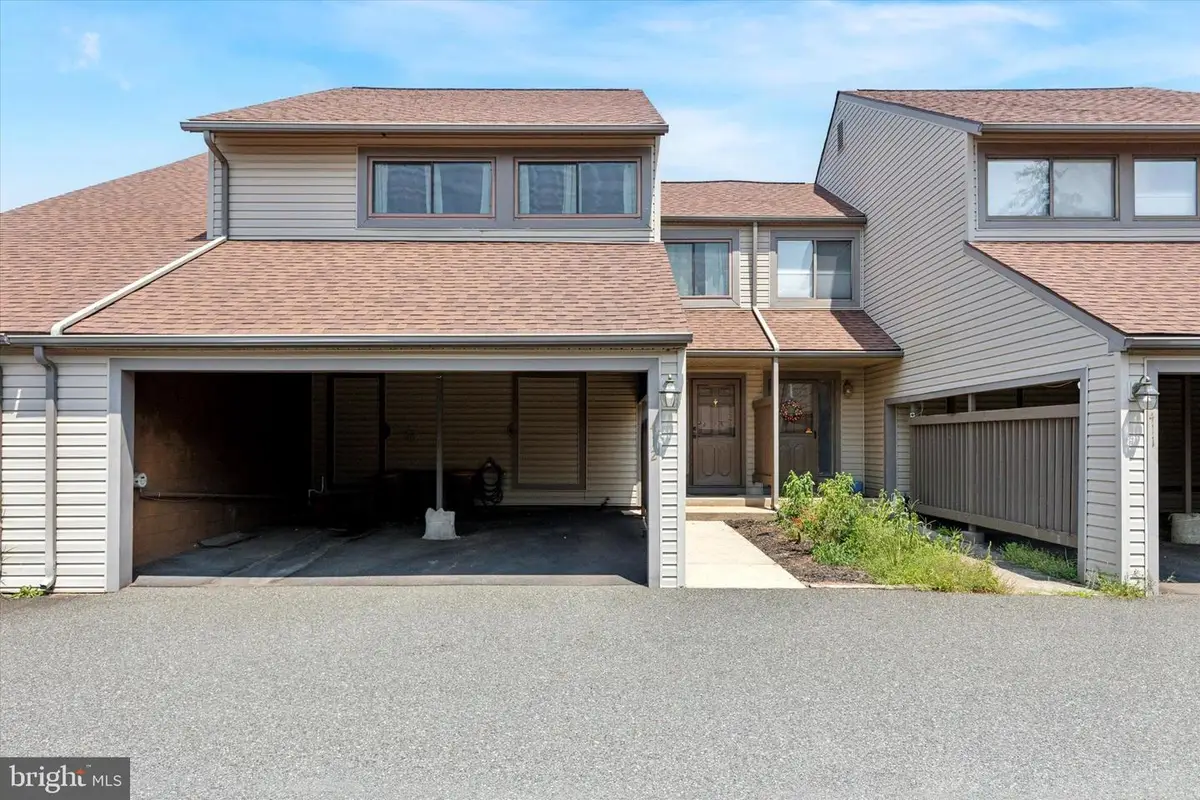
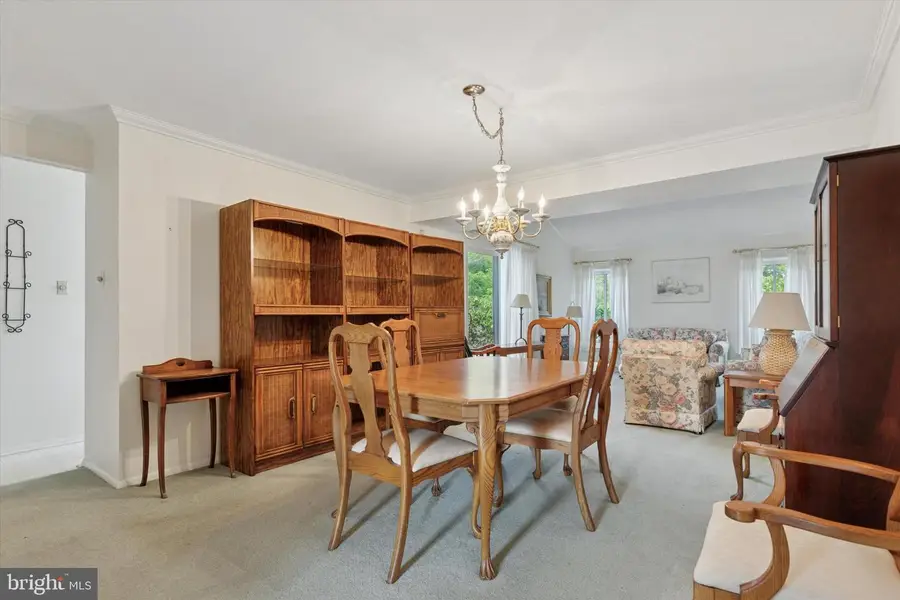
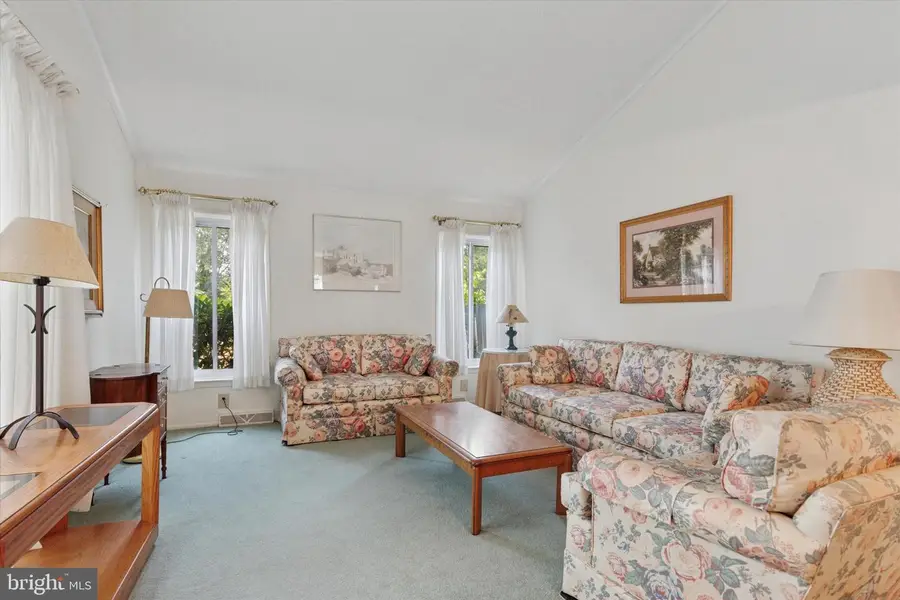
412 Bridge St,COLLEGEVILLE, PA 19426
$340,000
- 3 Beds
- 3 Baths
- 1,514 sq. ft.
- Townhouse
- Active
Listed by:sarah w forti
Office:keller williams realty devon-wayne
MLS#:PAMC2149360
Source:BRIGHTMLS
Price summary
- Price:$340,000
- Price per sq. ft.:$224.57
- Monthly HOA dues:$100
About this home
Welcome to 412 Bridge Street, a beautifully maintained 3-bedroom, 2.5-bath interior townhome offering you the space, comfort and convenience you’ve been looking for. Step inside the foyer entryway and discover a bright, open first-floor layout designed for easy living and entertaining. The spacious living and dining rooms have immediate access to the private, fenced-in patio through sliding glass doors. The patio is perfect for outdoor dining or relaxing in your own quiet retreat. The eat-in kitchen is sunny and roomy with plenty of countertops to prepare meals. A second set of sliding glass doors to the patio brings in lots of natural light. Completing the first floor are the powder room and laundry. Upstairs, unwind in the large primary suite which includes a walk-in closet and an updated bathroom. Two additional bedrooms and a full hall bath offer flexible space for family, guests, or a home office. Finishing off the home is the oversized 2-car carport with a large storage closet and utility closet. Located in the award-winning Perkiomen Valley School District, this home places you minutes from major routes including 29, 73, 422, and Germantown Pike, with convenient access to Providence Town Center, King of Prussia Mall, Philadelphia Premium Outlets, and the charming shops and restaurants of Skippack Village. Outdoor enthusiasts will appreciate the nearby Perkiomen Trail and Evansburg State Park, offering endless opportunities for hiking, biking, kayaking, and horseback riding. Don’t wait to see this one before it’s gone. Schedule your private showing today!
Contact an agent
Home facts
- Year built:1976
- Listing Id #:PAMC2149360
- Added:14 day(s) ago
- Updated:August 14, 2025 at 01:41 PM
Rooms and interior
- Bedrooms:3
- Total bathrooms:3
- Full bathrooms:2
- Half bathrooms:1
- Living area:1,514 sq. ft.
Heating and cooling
- Cooling:Central A/C
- Heating:Electric, Forced Air
Structure and exterior
- Year built:1976
- Building area:1,514 sq. ft.
- Lot area:0.03 Acres
Utilities
- Water:Public
- Sewer:Public Sewer
Finances and disclosures
- Price:$340,000
- Price per sq. ft.:$224.57
- Tax amount:$3,680 (2025)
New listings near 412 Bridge St
- Coming Soon
 $535,000Coming Soon3 beds 2 baths
$535,000Coming Soon3 beds 2 baths3334 Germantown Pike, COLLEGEVILLE, PA 19426
MLS# PAMC2148106Listed by: COMPASS PENNSYLVANIA, LLC - Coming SoonOpen Sat, 11am to 1pm
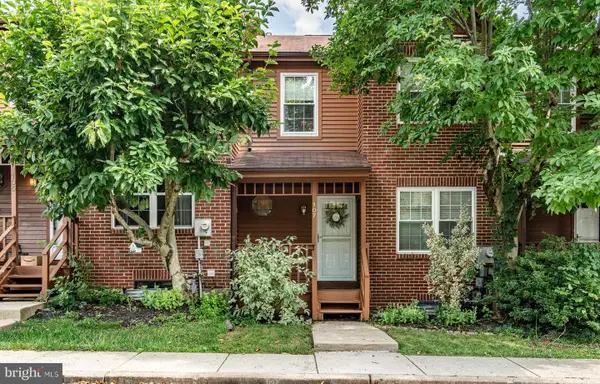 $399,900Coming Soon3 beds 3 baths
$399,900Coming Soon3 beds 3 baths107 Iron Bark Ct, COLLEGEVILLE, PA 19426
MLS# PAMC2150606Listed by: KELLER WILLIAMS REALTY GROUP - Open Sat, 11am to 1pmNew
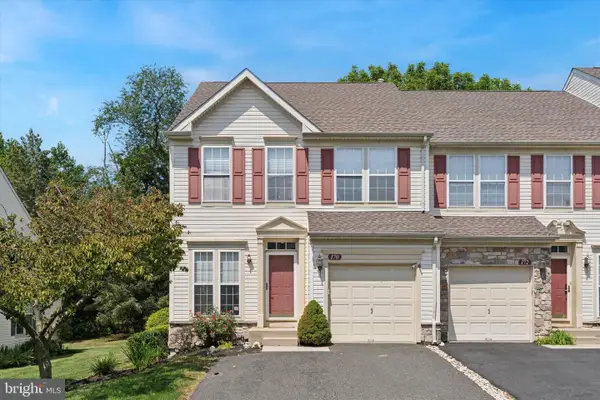 $450,000Active3 beds 3 baths2,276 sq. ft.
$450,000Active3 beds 3 baths2,276 sq. ft.170 Royer Dr, COLLEGEVILLE, PA 19426
MLS# PAMC2151416Listed by: EXP REALTY, LLC - Open Sat, 11am to 1pmNew
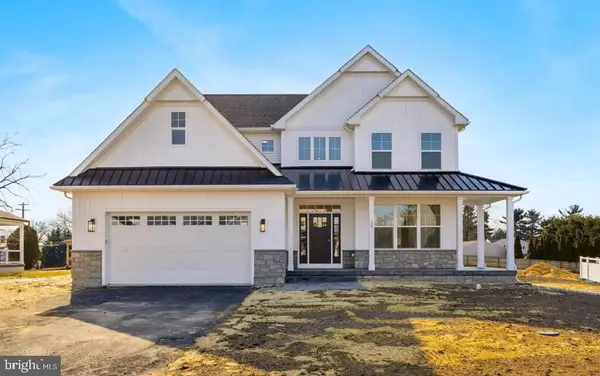 $999,000Active4 beds 3 baths
$999,000Active4 beds 3 bathsLot 1 Wartman, COLLEGEVILLE, PA 19426
MLS# PAMC2150128Listed by: LONG & FOSTER REAL ESTATE, INC. - Coming Soon
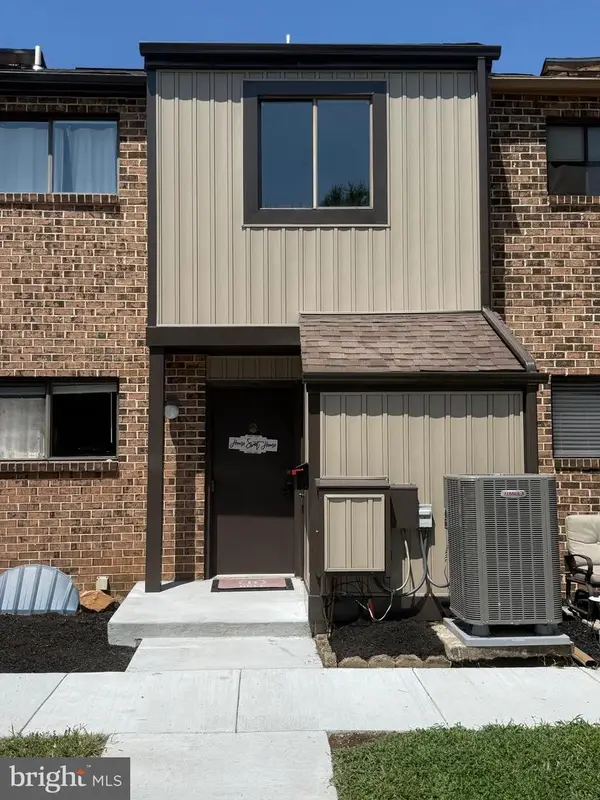 $385,000Coming Soon3 beds 2 baths
$385,000Coming Soon3 beds 2 baths109 Larchwood Ct, COLLEGEVILLE, PA 19426
MLS# PAMC2151350Listed by: SPRINGER REALTY GROUP - New
 $825,000Active3 beds 3 baths3,036 sq. ft.
$825,000Active3 beds 3 baths3,036 sq. ft.825 Hidden Forest Dr, COLLEGEVILLE, PA 19426
MLS# PAMC2150710Listed by: BHHS FOX & ROACH-HAVERFORD - Coming SoonOpen Sat, 11am to 1pm
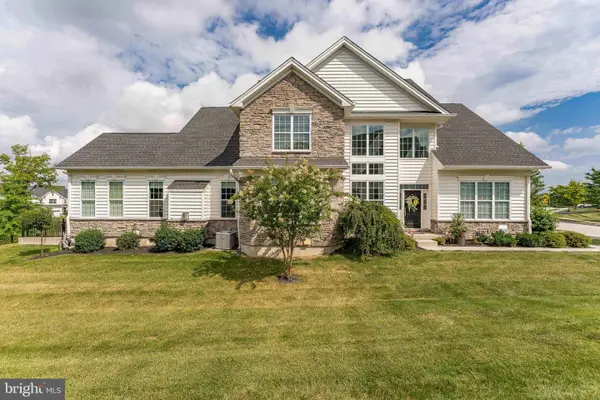 $875,000Coming Soon3 beds 5 baths
$875,000Coming Soon3 beds 5 baths326 Wheatsheaf Way, COLLEGEVILLE, PA 19426
MLS# PAMC2149526Listed by: RE/MAX MAIN LINE-WEST CHESTER - Coming Soon
 $724,900Coming Soon5 beds 3 baths
$724,900Coming Soon5 beds 3 baths142 Carmen Dr, COLLEGEVILLE, PA 19426
MLS# PAMC2148932Listed by: REAL OF PENNSYLVANIA - New
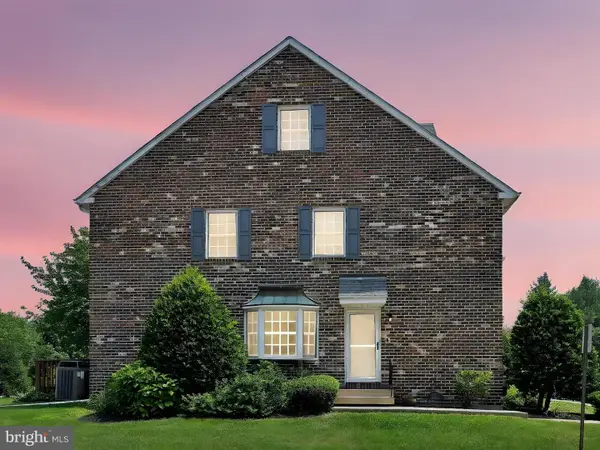 $400,000Active4 beds 3 baths1,987 sq. ft.
$400,000Active4 beds 3 baths1,987 sq. ft.237 Militia Ct #17, COLLEGEVILLE, PA 19426
MLS# PAMC2146622Listed by: LONG & FOSTER REAL ESTATE, INC. - New
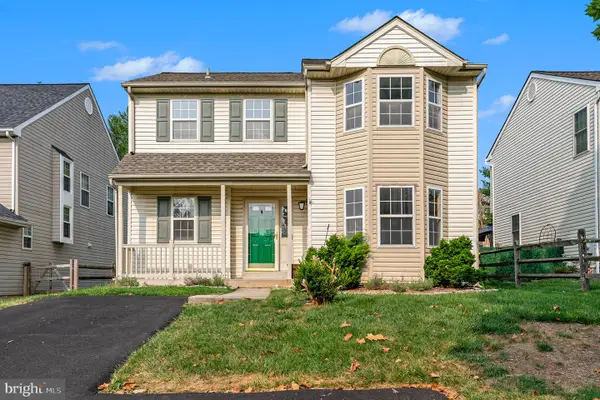 $499,900Active3 beds 3 baths1,518 sq. ft.
$499,900Active3 beds 3 baths1,518 sq. ft.605 Stewart Rd, COLLEGEVILLE, PA 19426
MLS# PAMC2149258Listed by: MORGAN FRANCIS REALTY
