42 E 5th Ave, COLLEGEVILLE, PA 19426
Local realty services provided by:Better Homes and Gardens Real Estate Premier
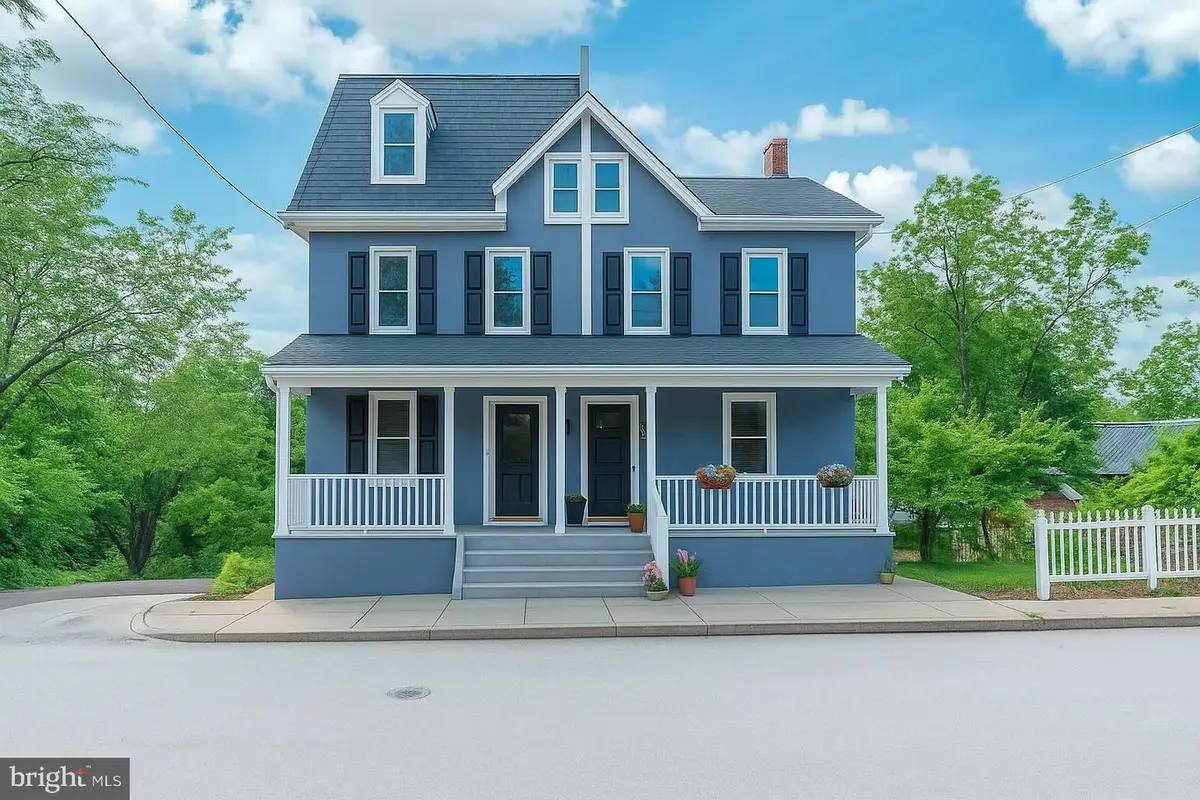
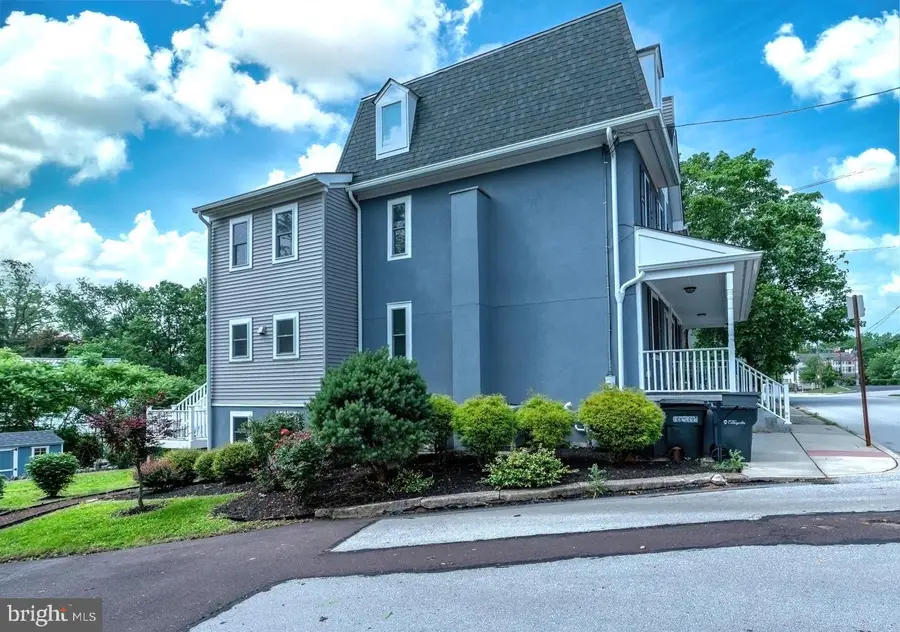
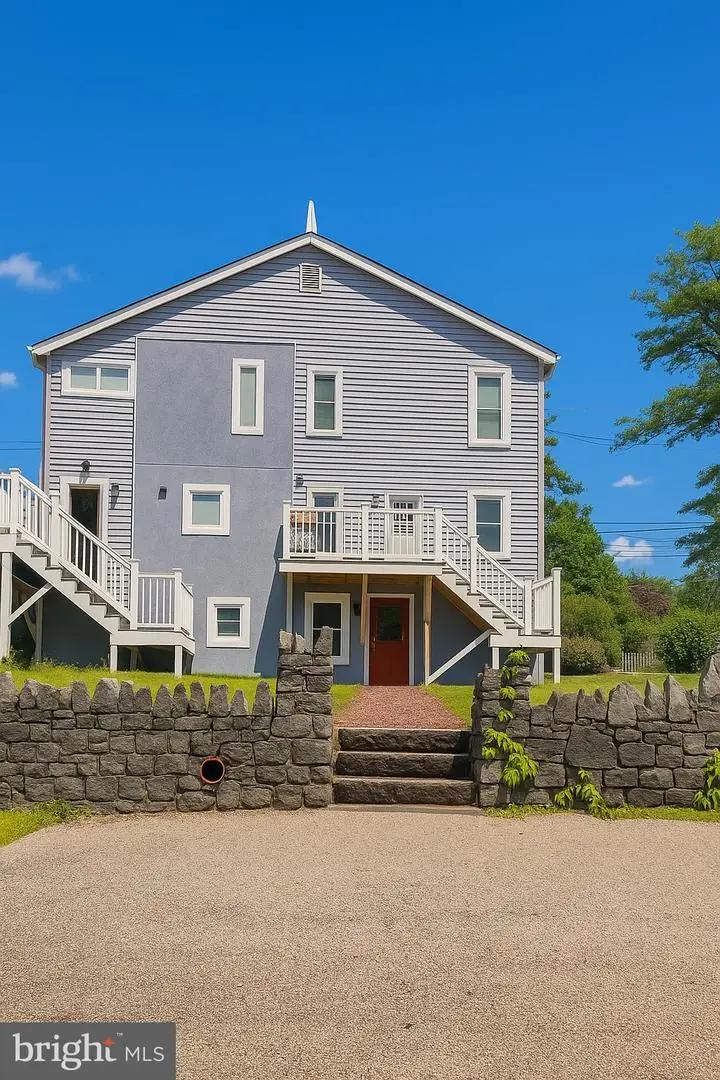
42 E 5th Ave,COLLEGEVILLE, PA 19426
$425,000
- 5 Beds
- 5 Baths
- 1,800 sq. ft.
- Single family
- Pending
Listed by:annemarie h wagner
Office:bhhs fox & roach-collegeville
MLS#:PAMC2143506
Source:BRIGHTMLS
Price summary
- Price:$425,000
- Price per sq. ft.:$236.11
About this home
This house has been fully renovated and is now accepting new owners with great taste. Loaded with five bedrooms, 3 full and 2 half bathrooms, and a partially finished walkout basement, it’s built for real life with room to spare.
Renovated from top to bottom in 2017, the updates cover everything from the roof to the basement and all the important stuff in between. You’ll find hardwood flooring on the first and second levels, beautifully updated bathrooms throughout, and a spacious kitchen featuring granite countertops, plenty of cabinetry, and a full suite of appliances.
The layout offers flexibility across four levels. The main floor includes the kitchen, a dining area, and a powder room for guests. Upstairs, the primary bedroom has its own full bath and a roomy closet. Two more bedrooms and a full hall bath complete the second floor. The third level offers two additional bedrooms and another full bath, perfect for guests, home offices, or whatever else life throws your way.
Downstairs, the finished walkout basement includes three windows and a door that leads right to the back patio, offering plenty of natural light and easy access outside. There's also a laundry area with washer, dryer, and utility sink. Outside, enjoy a composite deck for grilling or relaxing and a driveway that gives you off-street parking.
Tucked just steps from restaurants, shops, and the Ursinus College campus, this one’s got the location, the space, and all the upgrades already done. Come check it out.
Contact an agent
Home facts
- Year built:1920
- Listing Id #:PAMC2143506
- Added:168 day(s) ago
- Updated:August 15, 2025 at 07:30 AM
Rooms and interior
- Bedrooms:5
- Total bathrooms:5
- Full bathrooms:3
- Half bathrooms:2
- Living area:1,800 sq. ft.
Heating and cooling
- Cooling:Central A/C
- Heating:Forced Air, Natural Gas
Structure and exterior
- Year built:1920
- Building area:1,800 sq. ft.
- Lot area:0.4 Acres
Schools
- High school:PERKIOMEN VALLEY
- Middle school:PERKIOMEN VALLEY MIDDLE SCHOOL EAST
- Elementary school:SOUTH
Utilities
- Water:Public
- Sewer:Public Sewer
Finances and disclosures
- Price:$425,000
- Price per sq. ft.:$236.11
- Tax amount:$6,628 (2024)
New listings near 42 E 5th Ave
- New
 $535,000Active3 beds 2 baths1,820 sq. ft.
$535,000Active3 beds 2 baths1,820 sq. ft.3334 Germantown Pike, COLLEGEVILLE, PA 19426
MLS# PAMC2148106Listed by: COMPASS PENNSYLVANIA, LLC - Coming SoonOpen Sat, 11am to 1pm
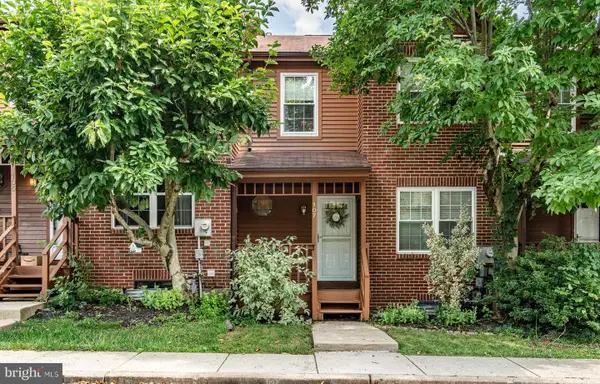 $399,900Coming Soon3 beds 3 baths
$399,900Coming Soon3 beds 3 baths107 Iron Bark Ct, COLLEGEVILLE, PA 19426
MLS# PAMC2150606Listed by: KELLER WILLIAMS REALTY GROUP - Open Sat, 11am to 1pmNew
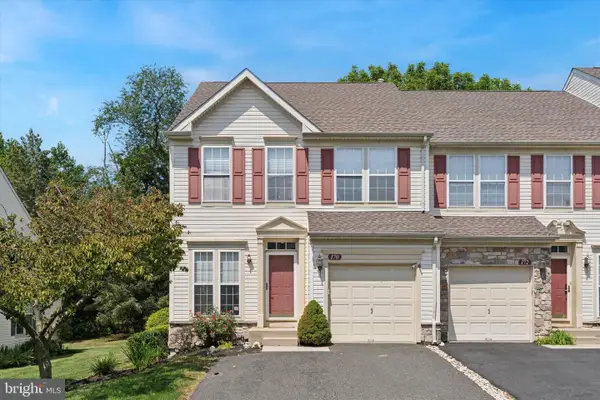 $450,000Active3 beds 3 baths2,276 sq. ft.
$450,000Active3 beds 3 baths2,276 sq. ft.170 Royer Dr, COLLEGEVILLE, PA 19426
MLS# PAMC2151416Listed by: EXP REALTY, LLC - Open Sat, 11am to 1pmNew
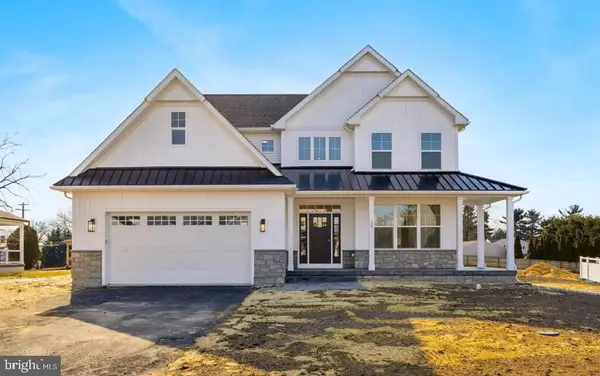 $999,000Active4 beds 3 baths
$999,000Active4 beds 3 bathsLot 1 Wartman, COLLEGEVILLE, PA 19426
MLS# PAMC2150128Listed by: LONG & FOSTER REAL ESTATE, INC. - Coming Soon
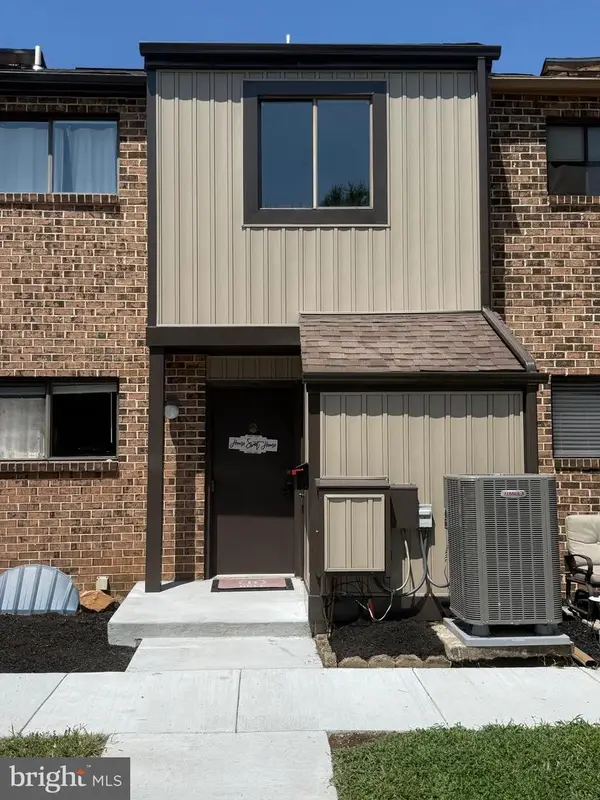 $385,000Coming Soon3 beds 2 baths
$385,000Coming Soon3 beds 2 baths109 Larchwood Ct, COLLEGEVILLE, PA 19426
MLS# PAMC2151350Listed by: SPRINGER REALTY GROUP - New
 $825,000Active3 beds 3 baths3,036 sq. ft.
$825,000Active3 beds 3 baths3,036 sq. ft.825 Hidden Forest Dr, COLLEGEVILLE, PA 19426
MLS# PAMC2150710Listed by: BHHS FOX & ROACH-HAVERFORD - Open Sat, 11am to 1pmNew
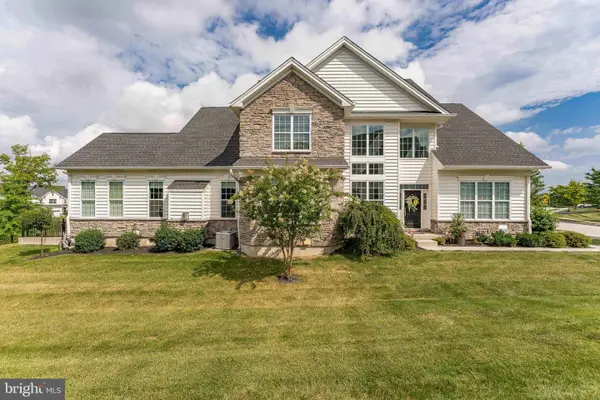 $875,000Active3 beds 5 baths4,072 sq. ft.
$875,000Active3 beds 5 baths4,072 sq. ft.326 Wheat Sheaf Way, COLLEGEVILLE, PA 19426
MLS# PAMC2149526Listed by: RE/MAX MAIN LINE-WEST CHESTER - Coming Soon
 $724,900Coming Soon5 beds 3 baths
$724,900Coming Soon5 beds 3 baths142 Carmen Dr, COLLEGEVILLE, PA 19426
MLS# PAMC2148932Listed by: REAL OF PENNSYLVANIA - New
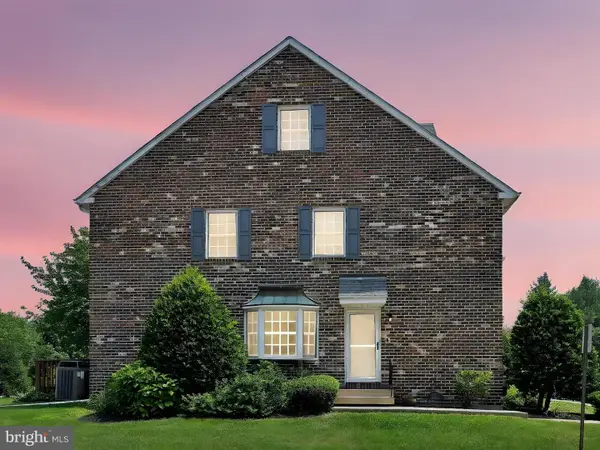 $400,000Active4 beds 3 baths1,987 sq. ft.
$400,000Active4 beds 3 baths1,987 sq. ft.237 Militia Ct #17, COLLEGEVILLE, PA 19426
MLS# PAMC2146622Listed by: LONG & FOSTER REAL ESTATE, INC. - New
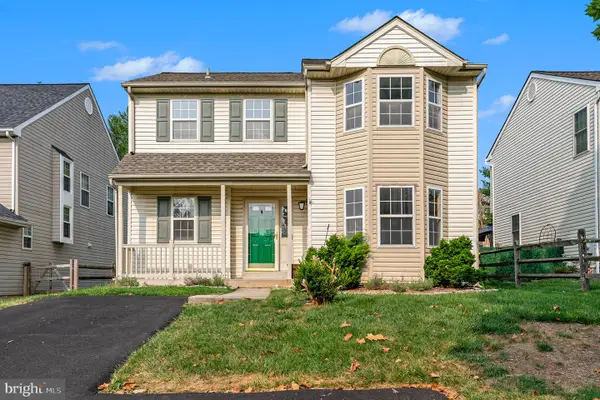 $499,900Active3 beds 3 baths1,518 sq. ft.
$499,900Active3 beds 3 baths1,518 sq. ft.605 Stewart Rd, COLLEGEVILLE, PA 19426
MLS# PAMC2149258Listed by: MORGAN FRANCIS REALTY
