49 Level Rd, Collegeville, PA 19426
Local realty services provided by:Better Homes and Gardens Real Estate Murphy & Co.
49 Level Rd,Collegeville, PA 19426
$525,000
- 5 Beds
- 2 Baths
- - sq. ft.
- Single family
- Sold
Listed by: michael p mcdaid, nicole m diantonio
Office: real of pennsylvania
MLS#:PAMC2155784
Source:BRIGHTMLS
Sorry, we are unable to map this address
Price summary
- Price:$525,000
About this home
Check out this amazing updated Cape Cod! This home sits on a beautiful level lot with lots of room to grow. As you pull up to this freshly painted home with handmade wood shutters you are greeted by a large driveway, and cozy brand new front porch with Trex material. Other features of this home is the brand new roof, new PECO gas, brand new HVAC, turned the garage into the primary bedroom with full bath and upgraded electrical panel line. Entering into the home you feel how cute it is. Hardwood floors, custom built-in cabinetry by the staircase, beautiful floor to ceiling ledger tile fireplace with wood mantel and a wood burning stove, and hardwood floors! Lots of space to hang out in. Walk through this room and come to the nice size kitchen with tile floors, lots of cherry cabinets top and bottom, tile backsplash and space for your kitchen table. Passing through the kitchen to the primary bedroom you walk past the sliders that lead you to the brand new EP Henry patio. The garage (with full permits) was converted into a 1st floor primary Bedroom with exposed beams, recessed lighting, LP style hardwood flooring, and an electric fireplace mounted on the wall. There is a great stylish bathroom that has a sliding barn door with large walk in all glass tile shower, nice vanity and entrance to oversized walk-in closet. Has its own separate heating and AC for this area. The rest of the 1st floor has 2 bedrooms, one as a gym and office, and full bath with tile. Upstairs are 2 extra bedrooms with very nice hardwood that can be expanded upon. The basement has brand new interior French drain system with sump pump installed and Bilko doors to the exterior with new electric and plumbing lines throughout the basement. Outside is amazing, with the brand new 300sqft patio, big backyard, and if you’re into gardening check out the garden area. This home is conveniently located near Arrowhead elementary school and the Schuylkill trail and river. Lots to do living here - close to restaurants, shops and parks.
Contact an agent
Home facts
- Year built:1950
- Listing ID #:PAMC2155784
- Added:72 day(s) ago
- Updated:December 11, 2025 at 04:33 AM
Rooms and interior
- Bedrooms:5
- Total bathrooms:2
- Full bathrooms:2
Heating and cooling
- Cooling:Central A/C
- Heating:Forced Air, Natural Gas
Structure and exterior
- Roof:Asphalt, Shingle
- Year built:1950
Schools
- High school:METHACTON
- Middle school:ARCOLA
- Elementary school:ARROWHEAD
Utilities
- Water:Well
- Sewer:Public Sewer
Finances and disclosures
- Price:$525,000
- Tax amount:$5,590 (2025)
New listings near 49 Level Rd
- New
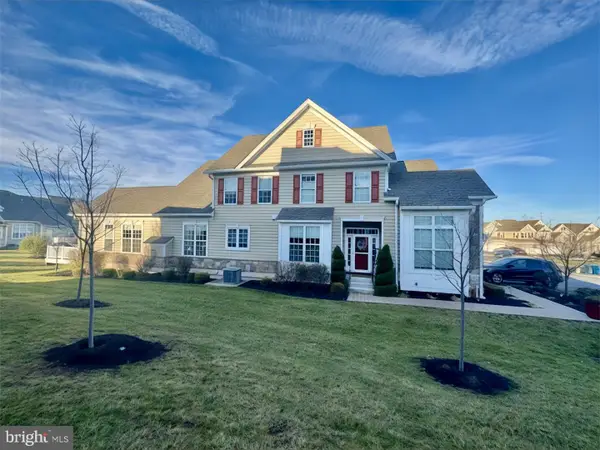 $975,000Active4 beds 6 baths4,075 sq. ft.
$975,000Active4 beds 6 baths4,075 sq. ft.507 Molly Pitcher Dr, COLLEGEVILLE, PA 19426
MLS# PAMC2163562Listed by: LIBERTY BELL REAL ESTATE BROKERAGE LLC - New
 $324,900Active2 beds 2 baths1,748 sq. ft.
$324,900Active2 beds 2 baths1,748 sq. ft.428 Bridge St, COLLEGEVILLE, PA 19426
MLS# PAMC2163082Listed by: KLINE REAL ESTATE WORKS - Open Sat, 12 to 2pmNew
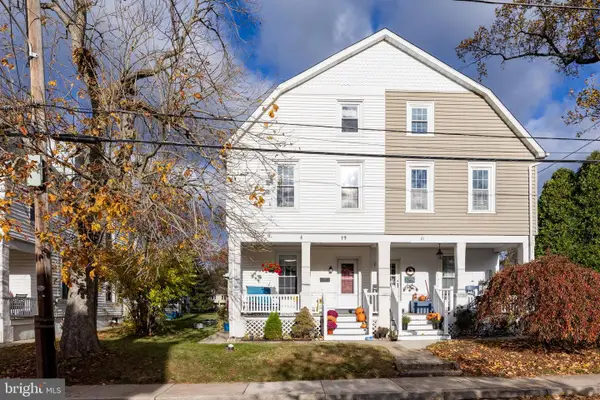 $429,000Active4 beds 2 baths1,891 sq. ft.
$429,000Active4 beds 2 baths1,891 sq. ft.19 Glenwood Ave, COLLEGEVILLE, PA 19426
MLS# PAMC2162882Listed by: REALTY ONE GROUP RESTORE - COLLEGEVILLE 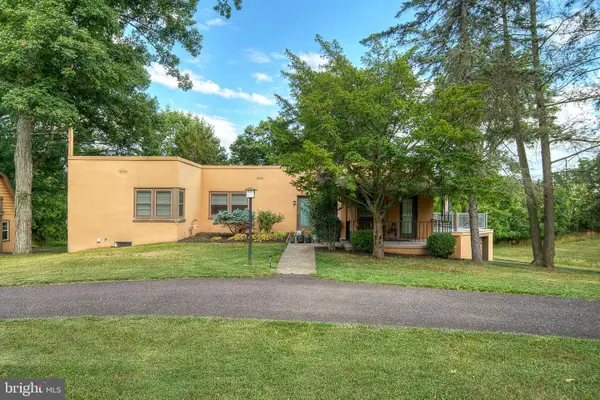 $525,000Pending3 beds 3 baths1,656 sq. ft.
$525,000Pending3 beds 3 baths1,656 sq. ft.325 E 9th Ave, COLLEGEVILLE, PA 19426
MLS# PAMC2157340Listed by: HOMESTARR REALTY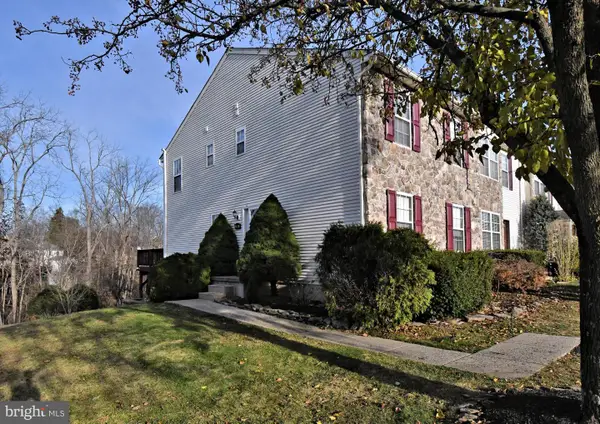 $400,000Pending3 beds 3 baths1,600 sq. ft.
$400,000Pending3 beds 3 baths1,600 sq. ft.974 Dogwood Ln, COLLEGEVILLE, PA 19426
MLS# PAMC2161980Listed by: RE/MAX CENTRAL - BLUE BELL- Coming SoonOpen Sun, 11am to 1pm
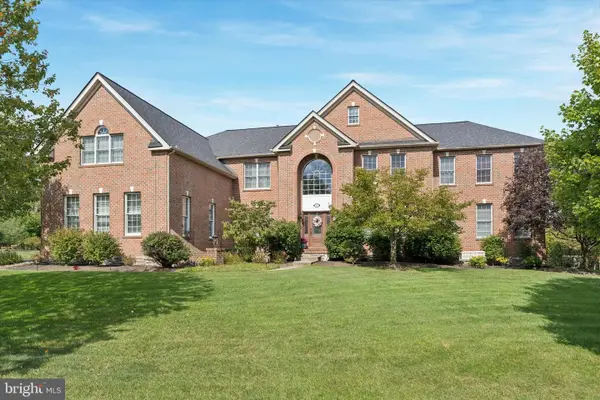 $1,200,000Coming Soon6 beds 6 baths
$1,200,000Coming Soon6 beds 6 baths107 Patriot Dr, COLLEGEVILLE, PA 19426
MLS# PAMC2162230Listed by: VRA REALTY 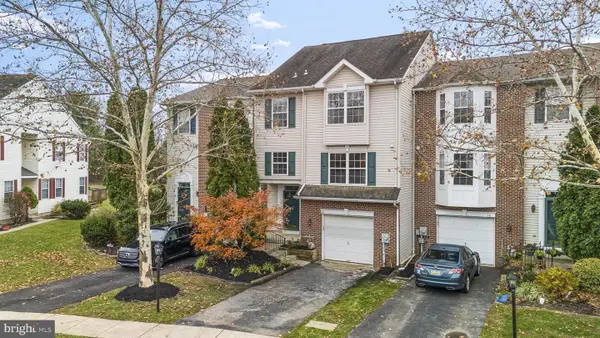 $459,900Pending3 beds 3 baths1,848 sq. ft.
$459,900Pending3 beds 3 baths1,848 sq. ft.12 Hunt Club Dr, COLLEGEVILLE, PA 19426
MLS# PAMC2161908Listed by: KELLER WILLIAMS REAL ESTATE -EXTON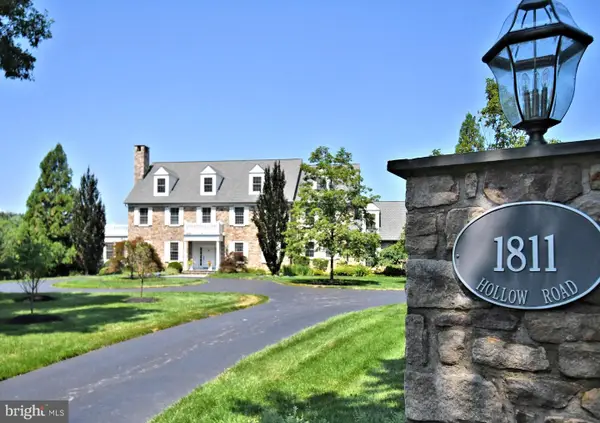 $5,250,000Active6 beds 8 baths9,472 sq. ft.
$5,250,000Active6 beds 8 baths9,472 sq. ft.1811 Hollow Rd, COLLEGEVILLE, PA 19426
MLS# PAMC2151186Listed by: SILVER LEAF PARTNERS INC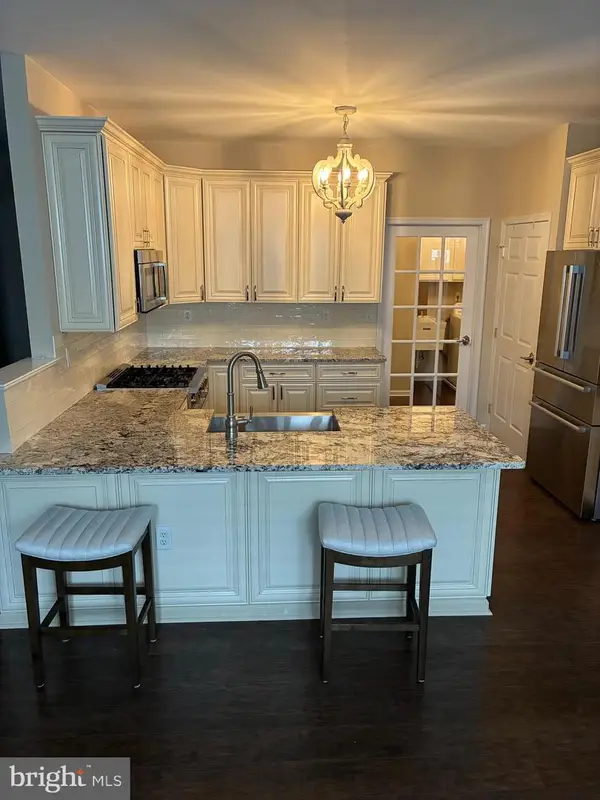 $549,000Active3 beds 2 baths2,003 sq. ft.
$549,000Active3 beds 2 baths2,003 sq. ft.186 Lattice Ln, COLLEGEVILLE, PA 19426
MLS# PAMC2161856Listed by: ANTHONY C GIAMO REAL ESTATE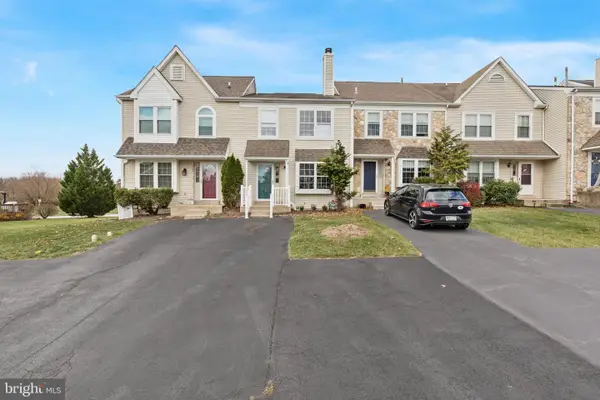 $378,000Active3 beds 2 baths1,280 sq. ft.
$378,000Active3 beds 2 baths1,280 sq. ft.615 Longwood Rd, COLLEGEVILLE, PA 19426
MLS# PAMC2162164Listed by: LONG & FOSTER REAL ESTATE, INC.
