491 Stoneglen St, COLLEGEVILLE, PA 19426
Local realty services provided by:Better Homes and Gardens Real Estate Murphy & Co.
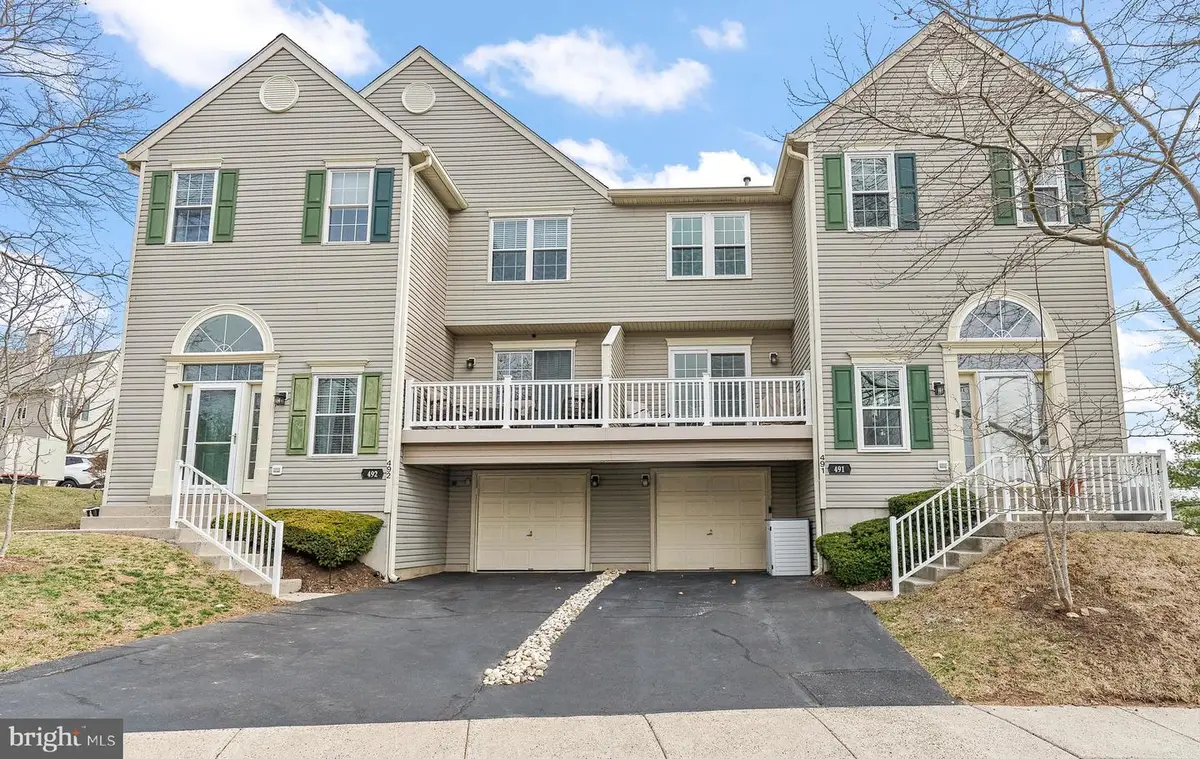
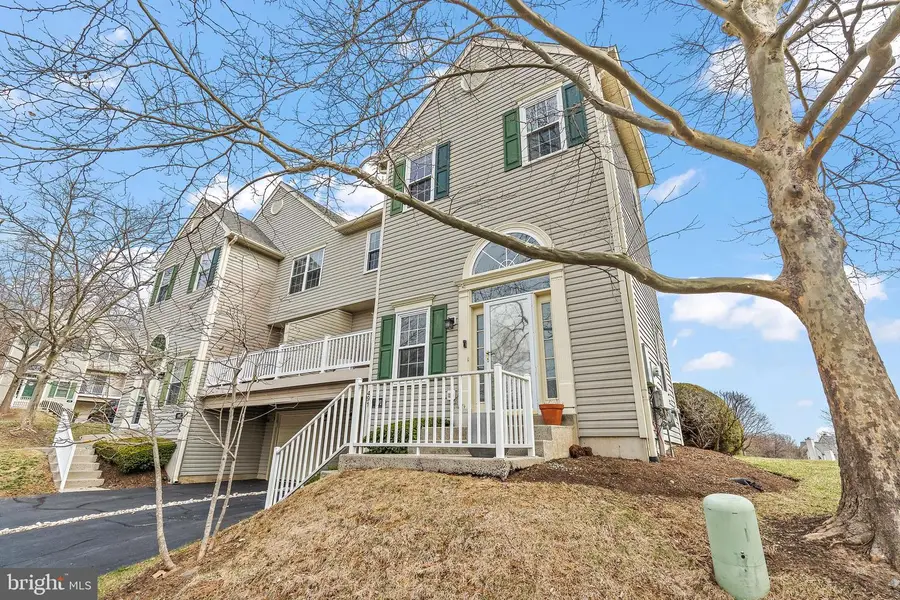
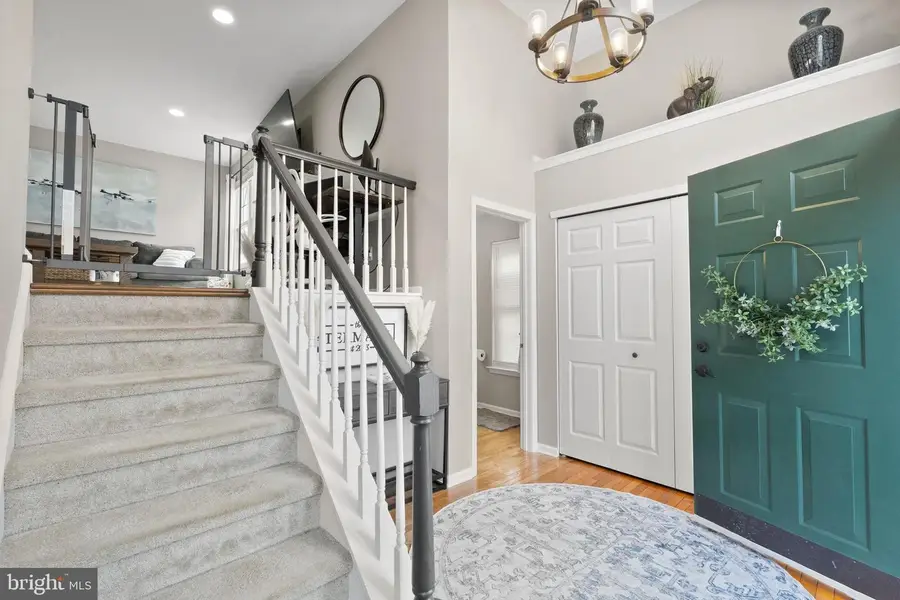
491 Stoneglen St,COLLEGEVILLE, PA 19426
$425,000
- 3 Beds
- 3 Baths
- 1,572 sq. ft.
- Townhouse
- Pending
Listed by:robert oswald
Office:compass pennsylvania, llc.
MLS#:PAMC2144130
Source:BRIGHTMLS
Price summary
- Price:$425,000
- Price per sq. ft.:$270.36
About this home
WELCOME HOME! Located just minutes from Route 422, and less than 10 minutes to King of Prussia
and Phoenixville sits this lovely 3 Bedroom, 2.5 Bath Condominium in the desirable Providence View neighborhood waiting for it's next owners...maybe it will be you!? As you enter the home, it is clear that the current owner has taken great care of this home and pride of ownership is shown throughout! A large foyer first greets you as you enter the home, and floods it with natural light throughout! Off of the foyer is a powder room, and also in the foyer area are two large coat closets. Head up the stairs and into the open concept main level featuring a Living Room with Fireplace, Dining Room with deck access, as well as a lovely kitchen boasting new Granite Countertops, New Appliances as well as ample cabinet space. Off of the kitchen is the Laundry Room, which also provides nice additional storage. Going up to the bedroom level, you are first greeted by a large Primary Bedroom with vaulted ceilings. This bedroom provides plenty of space and includes a beautiful walk-in closet and its' own private bathroom. Two additional Bedrooms and a Full Bathroom complete the upper level of this truly MOVE IN READY home! Now heading back downstairs, and down one more level you will find the the basement/garage level. The basement area includes a finished space which can hold many uses, as well as multiple closets that provide some great storage space. Last but not least, the front entry garage was finished into a personal gym and includes Epoxy Floors and is a very nice touch on such a well presented and cared for home! Also...The Providence View neighborhood includes a Community Pool (open Memorial Day-Labor Day), a Fitness Center, Tennis Courts and a Playground, all of these amenities are shared with the Thornhill community. Centrally located close to many major roads, shopping and dining, this home will surely not last long! Make sure to schedule your showing today before it's too late!
Contact an agent
Home facts
- Year built:1998
- Listing Id #:PAMC2144130
- Added:146 day(s) ago
- Updated:August 15, 2025 at 07:30 AM
Rooms and interior
- Bedrooms:3
- Total bathrooms:3
- Full bathrooms:2
- Half bathrooms:1
- Living area:1,572 sq. ft.
Heating and cooling
- Cooling:Central A/C
- Heating:90% Forced Air, Natural Gas
Structure and exterior
- Roof:Pitched, Shingle
- Year built:1998
- Building area:1,572 sq. ft.
Schools
- High school:SPRING FRD
- Middle school:SPRING-FORD INTERMEDIATESCHOOL 5TH-6TH
- Elementary school:OAKS
Utilities
- Water:Public
- Sewer:Public Sewer
Finances and disclosures
- Price:$425,000
- Price per sq. ft.:$270.36
- Tax amount:$5,193 (2025)
New listings near 491 Stoneglen St
- New
 $535,000Active3 beds 2 baths1,820 sq. ft.
$535,000Active3 beds 2 baths1,820 sq. ft.3334 Germantown Pike, COLLEGEVILLE, PA 19426
MLS# PAMC2148106Listed by: COMPASS PENNSYLVANIA, LLC - Coming SoonOpen Sat, 11am to 1pm
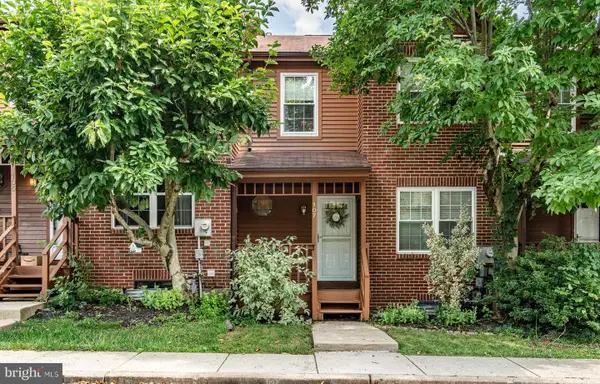 $399,900Coming Soon3 beds 3 baths
$399,900Coming Soon3 beds 3 baths107 Iron Bark Ct, COLLEGEVILLE, PA 19426
MLS# PAMC2150606Listed by: KELLER WILLIAMS REALTY GROUP - Open Sat, 11am to 1pmNew
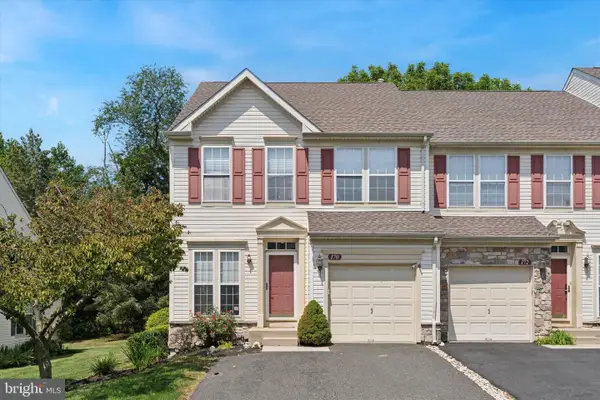 $450,000Active3 beds 3 baths2,276 sq. ft.
$450,000Active3 beds 3 baths2,276 sq. ft.170 Royer Dr, COLLEGEVILLE, PA 19426
MLS# PAMC2151416Listed by: EXP REALTY, LLC - Open Sat, 11am to 1pmNew
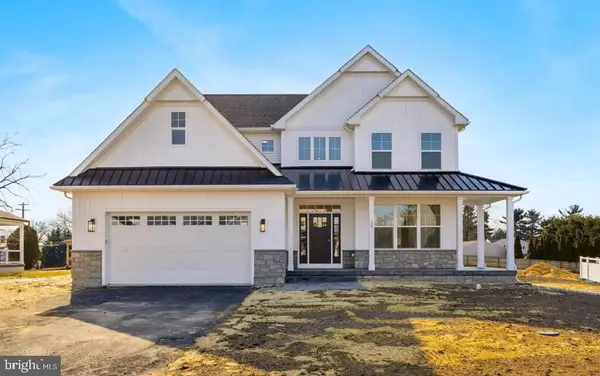 $999,000Active4 beds 3 baths
$999,000Active4 beds 3 bathsLot 1 Wartman, COLLEGEVILLE, PA 19426
MLS# PAMC2150128Listed by: LONG & FOSTER REAL ESTATE, INC. - Coming Soon
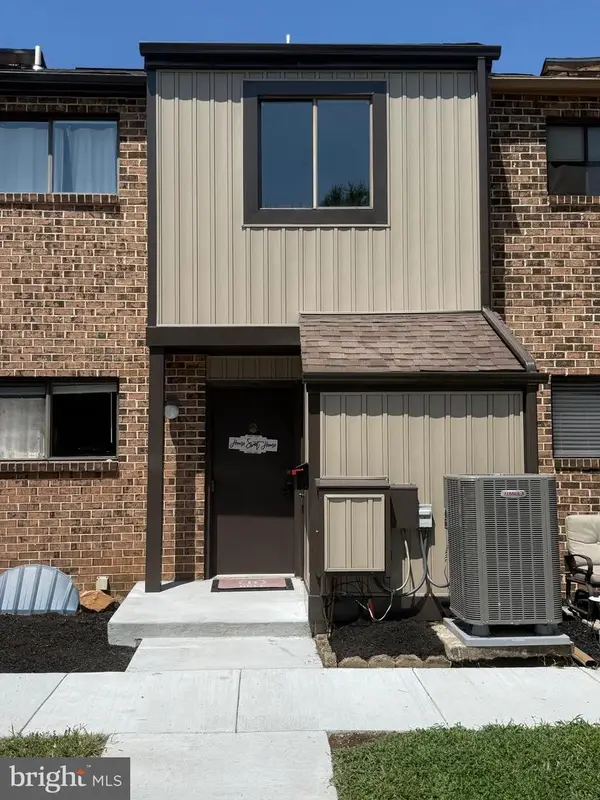 $385,000Coming Soon3 beds 2 baths
$385,000Coming Soon3 beds 2 baths109 Larchwood Ct, COLLEGEVILLE, PA 19426
MLS# PAMC2151350Listed by: SPRINGER REALTY GROUP - New
 $825,000Active3 beds 3 baths3,036 sq. ft.
$825,000Active3 beds 3 baths3,036 sq. ft.825 Hidden Forest Dr, COLLEGEVILLE, PA 19426
MLS# PAMC2150710Listed by: BHHS FOX & ROACH-HAVERFORD - Open Sat, 11am to 1pmNew
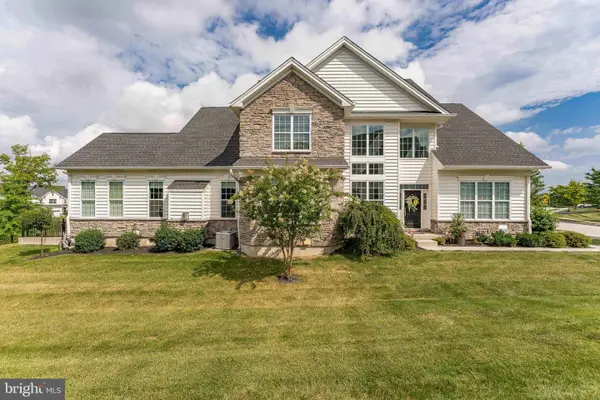 $875,000Active3 beds 5 baths4,072 sq. ft.
$875,000Active3 beds 5 baths4,072 sq. ft.326 Wheat Sheaf Way, COLLEGEVILLE, PA 19426
MLS# PAMC2149526Listed by: RE/MAX MAIN LINE-WEST CHESTER - Coming Soon
 $724,900Coming Soon5 beds 3 baths
$724,900Coming Soon5 beds 3 baths142 Carmen Dr, COLLEGEVILLE, PA 19426
MLS# PAMC2148932Listed by: REAL OF PENNSYLVANIA - New
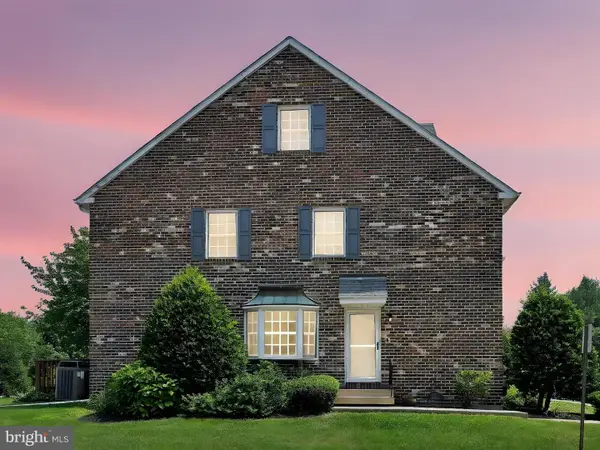 $400,000Active4 beds 3 baths1,987 sq. ft.
$400,000Active4 beds 3 baths1,987 sq. ft.237 Militia Ct #17, COLLEGEVILLE, PA 19426
MLS# PAMC2146622Listed by: LONG & FOSTER REAL ESTATE, INC. - New
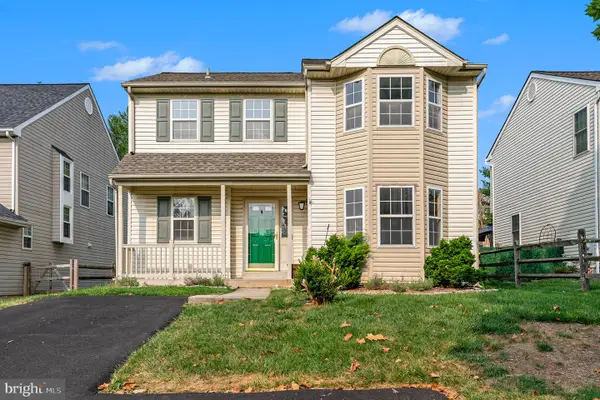 $499,900Active3 beds 3 baths1,518 sq. ft.
$499,900Active3 beds 3 baths1,518 sq. ft.605 Stewart Rd, COLLEGEVILLE, PA 19426
MLS# PAMC2149258Listed by: MORGAN FRANCIS REALTY
