703 Twining Way, COLLEGEVILLE, PA 19426
Local realty services provided by:Better Homes and Gardens Real Estate Community Realty
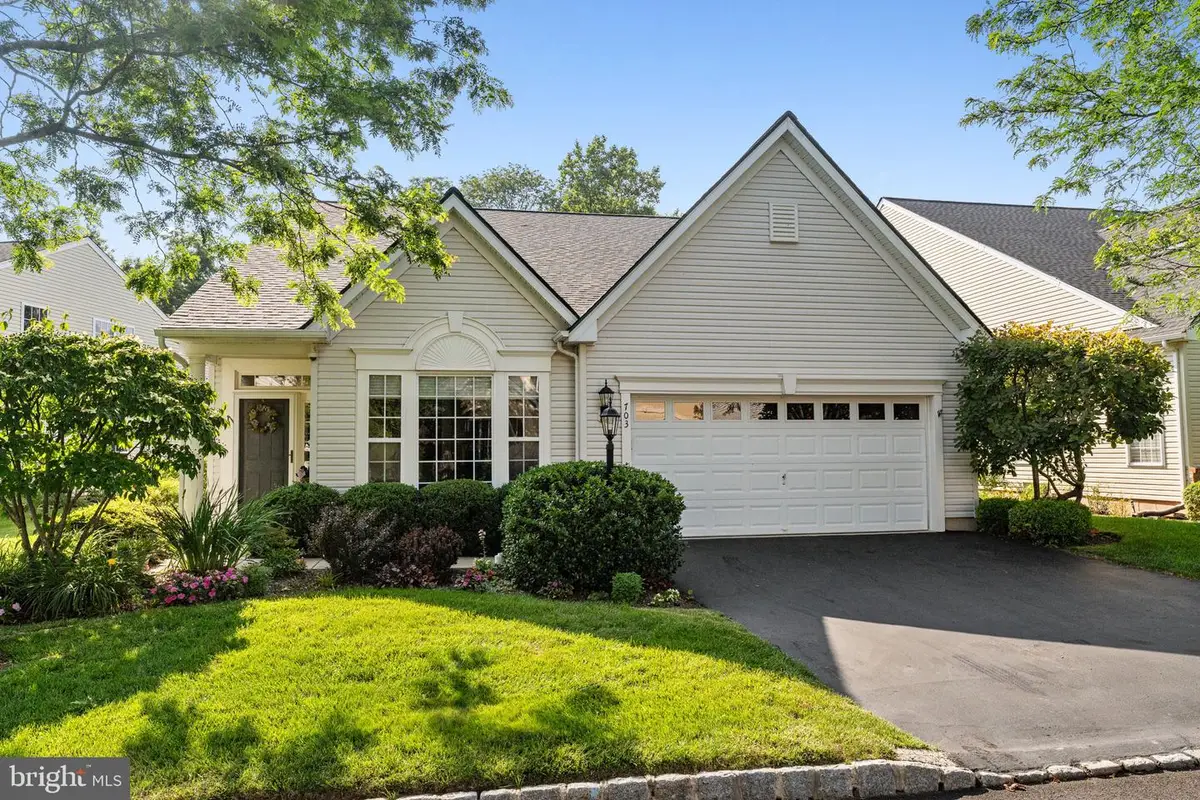
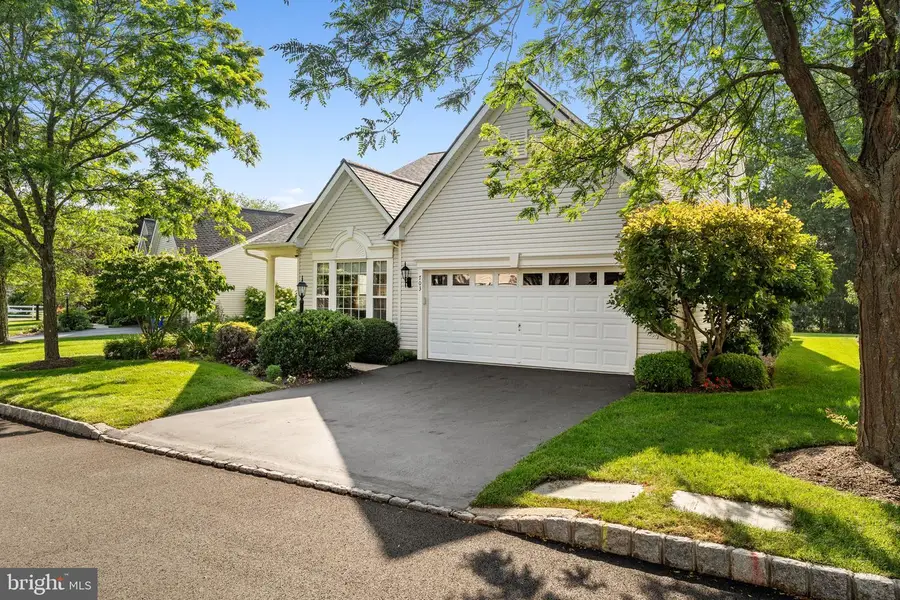
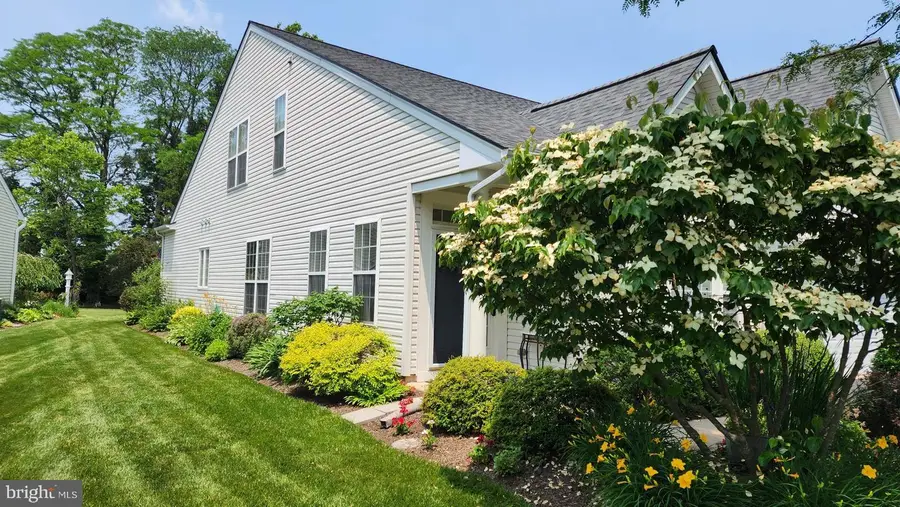
Listed by:thomas w adamski
Office:realty one group restore - collegeville
MLS#:PAMC2144018
Source:BRIGHTMLS
Price summary
- Price:$629,900
- Price per sq. ft.:$214.4
- Monthly HOA dues:$230
About this home
Here is your opportunity to own an exceptional highly desirable Mayfield model located on the perimeter of the award winning Traditions at Skippack active adult community. As you enter the dramatic two story foyer you will experience a very tastefully decorated home with harmonious neutral shades throughout the home, expansive millwork with crown molding, and designer bronze lighting fixtures in the foyer and dining room. The front living room has neutral carpet and is useful as a home office, or a quiet sitting or reading room. The beautiful gunstock hardwood flooring in the foyer continues into the dining room, and to the very spacious kitchen. The bright and cheerful eat in kitchen area with classic ceramic tile flooring includes beautiful premium cherry cabinetry, complimentary Corian surfaces on the counter, tile backsplash, under counter lighting, newer GE Profile stainless appliances, and a large Corian surfaced island for dining and culinary activities. Large windows in the dining area enhance this bright and cheerful kitchen. Adjacent to the bright kitchen dining area is an expansive family room with vaulted ceilings, a ceiling fan, and a cozy marble highlighted gas fireplace to enjoy on the cold winter days. The family room has neutral plush carpeting for a cozy feeling. Adjacent to the family room is the convenient covered patio with a very scenic wooded view to relax and unwind during the warm weather. The expansive first floor primary bedroom, conveniently located off the family room, provides a sitting area, tray ceiling with ceiling fan, and a wall mounted TV to enjoy. The many windows in this bedroom provide a bright and cheerful atmosphere. The luxurious neutrally decorated primary bath with ceramic tile provides a wonderful soaking tub with jets, an updated double vanity with neutral surface, designer fixtures and mirrors, and a large stall shower. The first floor also includes a very convenient butler's pantry, guest powder room, and laundry room with a convenient storage closet. The hardwood carpeted stairway leads to a large second floor that includes two full-sized bedrooms with convenient closets, a full neutral décor bath with shower tub. This carpeted loft area is also a great retreat for guests to relax and enjoy some privacy during visits. There is also a large storage area accessible from one of the bedrooms. There a spacious 2 car garage with cabinetry and built in shelves for additional storage. This home also has a new roof installed in 2022 for many years of carefree living. This exceptional community provides residents a beautifully decorated clubhouse with great room, library, exercise room and billiards room. A large heated community salt water pool is provided for residents and guests to enjoy in the warm weather. A multi use tennis and pickle ball court are also available along with a bocce ball facility. A convenient walking path winds through the community to exercise safely. There are many nearby shopping and dining areas in the charming Skippack Village, and the expansive Provincetown shopping, dining, and entertainment complex in Collegeville. This exceptional home has been meticulously maintained and is truly in “move in” condition. If you’re looking for home in this great active adult community, act quickly!
Contact an agent
Home facts
- Year built:2004
- Listing Id #:PAMC2144018
- Added:64 day(s) ago
- Updated:August 15, 2025 at 07:30 AM
Rooms and interior
- Bedrooms:3
- Total bathrooms:3
- Full bathrooms:2
- Half bathrooms:1
- Living area:2,938 sq. ft.
Heating and cooling
- Cooling:Central A/C
- Heating:Forced Air, Natural Gas
Structure and exterior
- Roof:Asphalt, Shingle
- Year built:2004
- Building area:2,938 sq. ft.
- Lot area:0.18 Acres
Schools
- High school:PERKIOMEN VALLEY
Utilities
- Water:Public
- Sewer:Public Sewer
Finances and disclosures
- Price:$629,900
- Price per sq. ft.:$214.4
- Tax amount:$8,180 (2025)
New listings near 703 Twining Way
- New
 $535,000Active3 beds 2 baths1,820 sq. ft.
$535,000Active3 beds 2 baths1,820 sq. ft.3334 Germantown Pike, COLLEGEVILLE, PA 19426
MLS# PAMC2148106Listed by: COMPASS PENNSYLVANIA, LLC - Coming SoonOpen Sat, 11am to 1pm
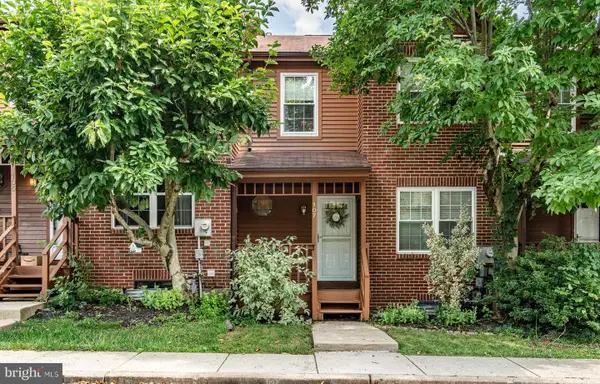 $399,900Coming Soon3 beds 3 baths
$399,900Coming Soon3 beds 3 baths107 Iron Bark Ct, COLLEGEVILLE, PA 19426
MLS# PAMC2150606Listed by: KELLER WILLIAMS REALTY GROUP - Open Sat, 11am to 1pmNew
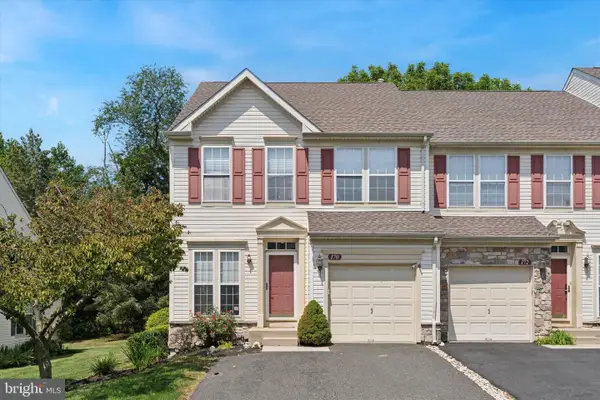 $450,000Active3 beds 3 baths2,276 sq. ft.
$450,000Active3 beds 3 baths2,276 sq. ft.170 Royer Dr, COLLEGEVILLE, PA 19426
MLS# PAMC2151416Listed by: EXP REALTY, LLC - Open Sat, 11am to 1pmNew
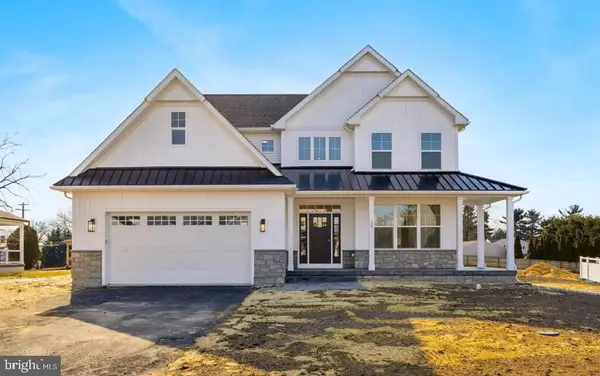 $999,000Active4 beds 3 baths
$999,000Active4 beds 3 bathsLot 1 Wartman, COLLEGEVILLE, PA 19426
MLS# PAMC2150128Listed by: LONG & FOSTER REAL ESTATE, INC. - Coming Soon
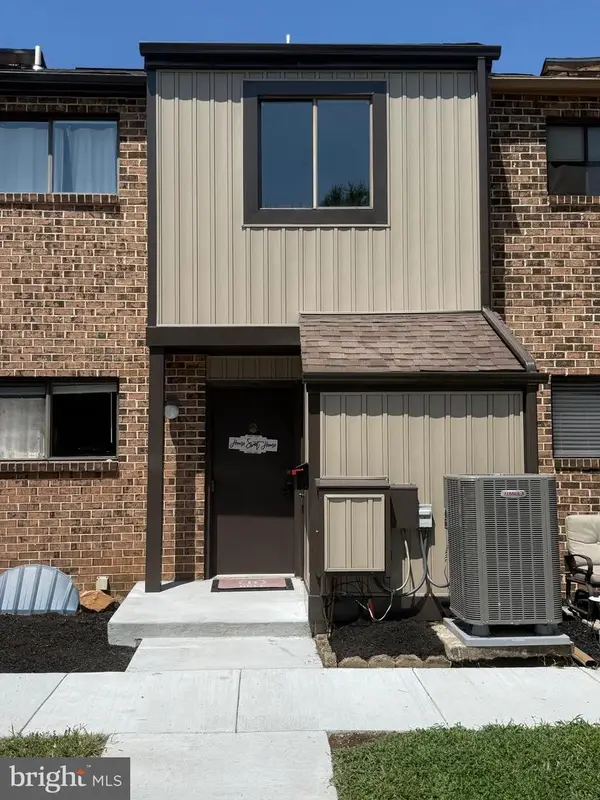 $385,000Coming Soon3 beds 2 baths
$385,000Coming Soon3 beds 2 baths109 Larchwood Ct, COLLEGEVILLE, PA 19426
MLS# PAMC2151350Listed by: SPRINGER REALTY GROUP - New
 $825,000Active3 beds 3 baths3,036 sq. ft.
$825,000Active3 beds 3 baths3,036 sq. ft.825 Hidden Forest Dr, COLLEGEVILLE, PA 19426
MLS# PAMC2150710Listed by: BHHS FOX & ROACH-HAVERFORD - Open Sat, 11am to 1pmNew
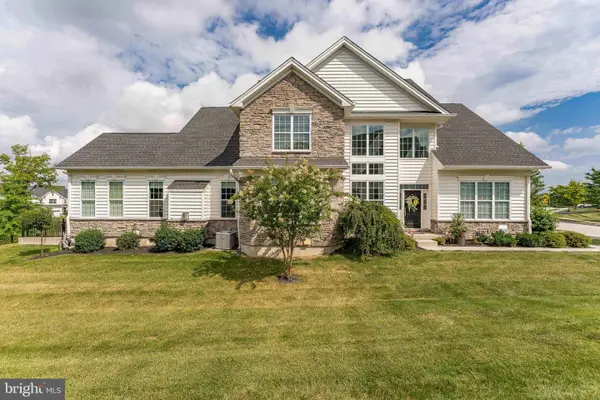 $875,000Active3 beds 5 baths4,072 sq. ft.
$875,000Active3 beds 5 baths4,072 sq. ft.326 Wheat Sheaf Way, COLLEGEVILLE, PA 19426
MLS# PAMC2149526Listed by: RE/MAX MAIN LINE-WEST CHESTER - Coming Soon
 $724,900Coming Soon5 beds 3 baths
$724,900Coming Soon5 beds 3 baths142 Carmen Dr, COLLEGEVILLE, PA 19426
MLS# PAMC2148932Listed by: REAL OF PENNSYLVANIA - New
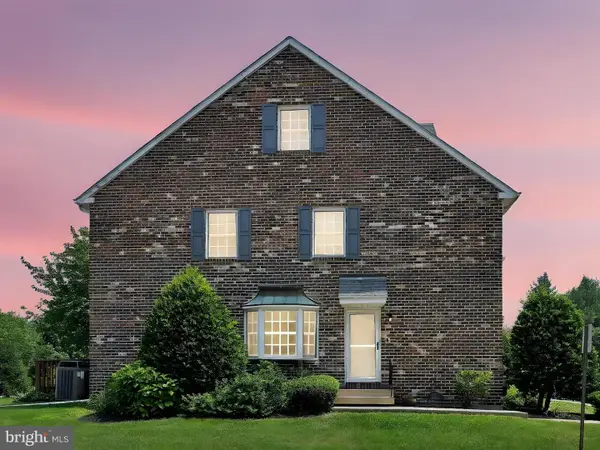 $400,000Active4 beds 3 baths1,987 sq. ft.
$400,000Active4 beds 3 baths1,987 sq. ft.237 Militia Ct #17, COLLEGEVILLE, PA 19426
MLS# PAMC2146622Listed by: LONG & FOSTER REAL ESTATE, INC. - New
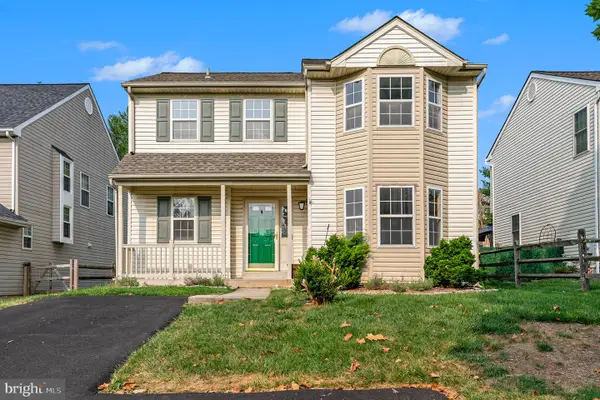 $499,900Active3 beds 3 baths1,518 sq. ft.
$499,900Active3 beds 3 baths1,518 sq. ft.605 Stewart Rd, COLLEGEVILLE, PA 19426
MLS# PAMC2149258Listed by: MORGAN FRANCIS REALTY
