972 Dogwood Ln, COLLEGEVILLE, PA 19426
Local realty services provided by:Better Homes and Gardens Real Estate Maturo
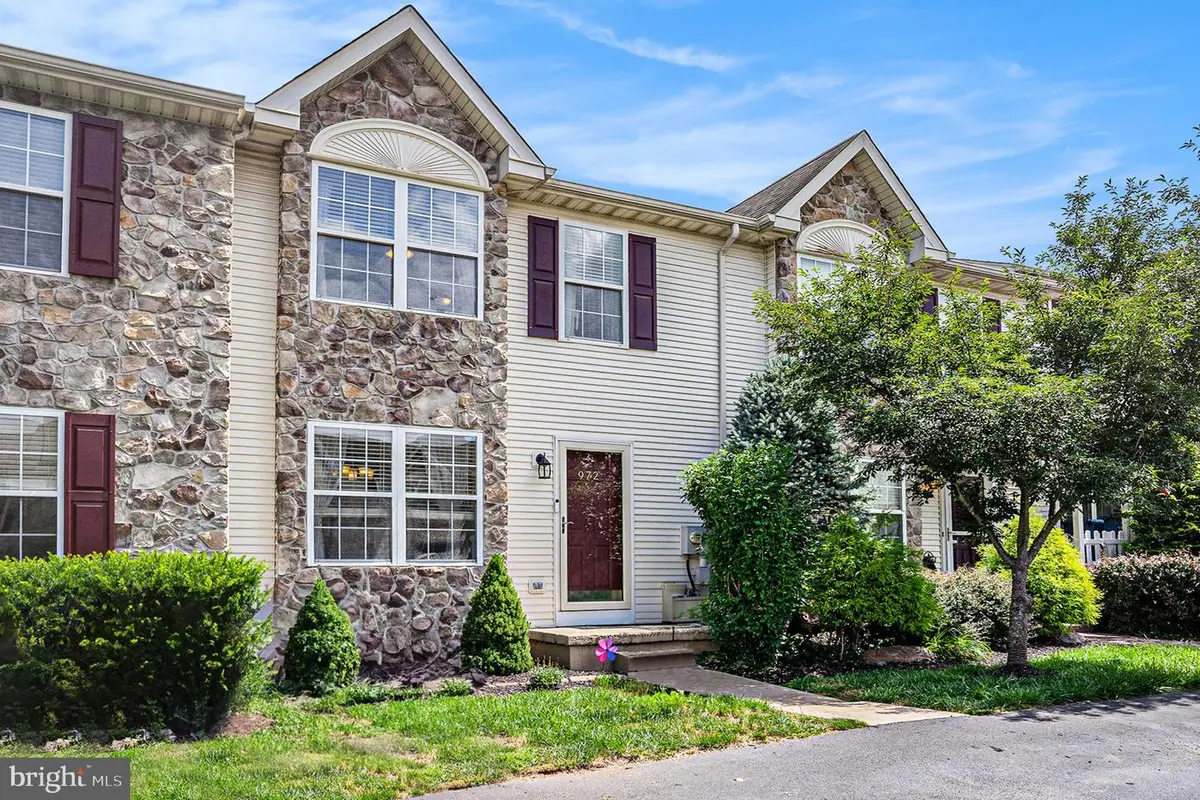

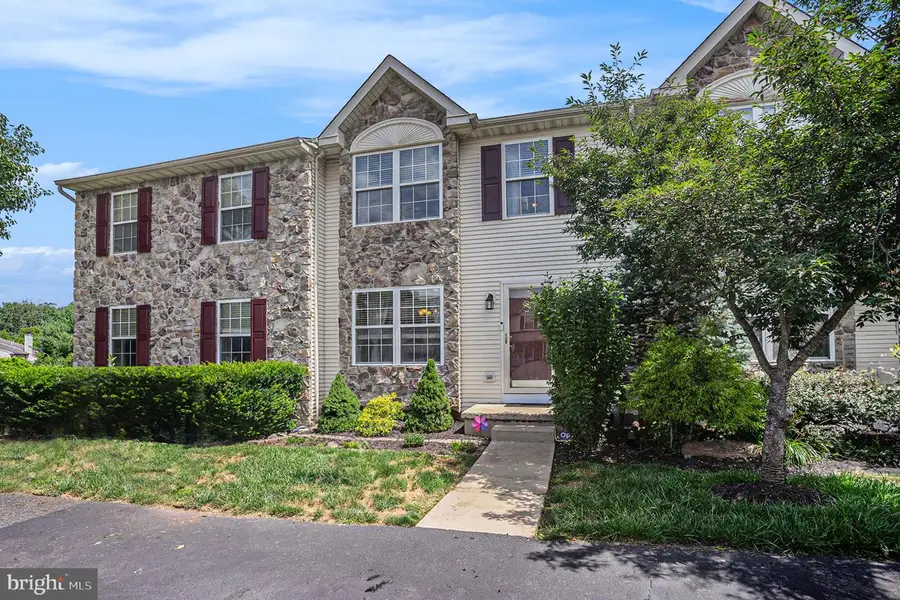
Listed by:daniel caparo
Office:exp realty, llc.
MLS#:PAMC2146590
Source:BRIGHTMLS
Price summary
- Price:$400,000
- Price per sq. ft.:$263.16
- Monthly HOA dues:$50
About this home
The residence at 972 Dogwood Lane boasts a thoughtfully designed interior with diverse, stylish, and functional areas. The living room highlights rich hardwood floors, a warm wood-burning fireplace with a white mantel, and a large sliding glass door leading to a raised deck, filled with natural light. The kitchen impresses as a chef’s haven, featuring updated cabinetry, a generous granite countertop and island, and modern stainless steel appliances including a stove, microwave, and double sink. Recessed LED lighting illuminates the space, complemented by tiled flooring and a tiled backsplash for a sleek, contemporary feel. The open layout flows into a dining area with a chandelier and a large window showcasing outdoor views. The dining room radiates elegance with a ceiling medallion and crown molding adding architectural flair. The master bedroom provides a tranquil escape with a ceiling fan with light and large windows allowing natural light, while the master bath is modern and bright, featuring a white vanity with a marble countertop and wood flooring. The second floor includes two additional bedrooms and an updated hall bath. The basement offers a spacious finished room for entertainment with walkout access to a patio and rear yard. Situated in the Fairlawn subdivision of Skippack Township, this home falls within the Perkiomen Valley School District and is close to Skippack Village’s shops and restaurants.
Contact an agent
Home facts
- Year built:1999
- Listing Id #:PAMC2146590
- Added:39 day(s) ago
- Updated:August 15, 2025 at 07:30 AM
Rooms and interior
- Bedrooms:3
- Total bathrooms:3
- Full bathrooms:2
- Half bathrooms:1
- Living area:1,520 sq. ft.
Heating and cooling
- Cooling:Central A/C
- Heating:Electric, Forced Air, Heat Pump - Electric BackUp
Structure and exterior
- Roof:Shingle
- Year built:1999
- Building area:1,520 sq. ft.
- Lot area:0.06 Acres
Schools
- High school:PERKIOMEN VALLEY
- Middle school:PERKIOMEN VALLEY MIDDLE SCHOOL EAST
- Elementary school:SKIPPACK
Utilities
- Water:Public
- Sewer:Public Sewer
Finances and disclosures
- Price:$400,000
- Price per sq. ft.:$263.16
- Tax amount:$4,728 (2024)
New listings near 972 Dogwood Ln
- New
 $535,000Active3 beds 2 baths1,820 sq. ft.
$535,000Active3 beds 2 baths1,820 sq. ft.3334 Germantown Pike, COLLEGEVILLE, PA 19426
MLS# PAMC2148106Listed by: COMPASS PENNSYLVANIA, LLC - Coming SoonOpen Sat, 11am to 1pm
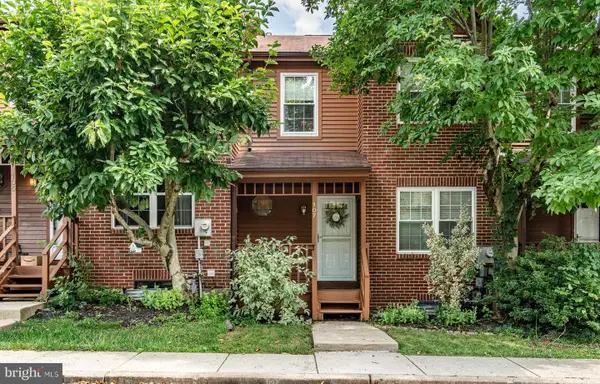 $399,900Coming Soon3 beds 3 baths
$399,900Coming Soon3 beds 3 baths107 Iron Bark Ct, COLLEGEVILLE, PA 19426
MLS# PAMC2150606Listed by: KELLER WILLIAMS REALTY GROUP - Open Sat, 11am to 1pmNew
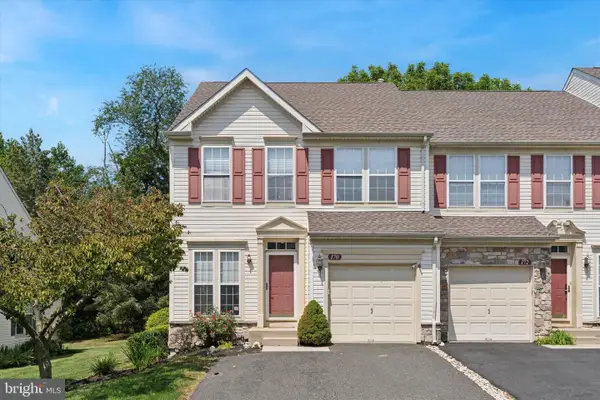 $450,000Active3 beds 3 baths2,276 sq. ft.
$450,000Active3 beds 3 baths2,276 sq. ft.170 Royer Dr, COLLEGEVILLE, PA 19426
MLS# PAMC2151416Listed by: EXP REALTY, LLC - Open Sat, 11am to 1pmNew
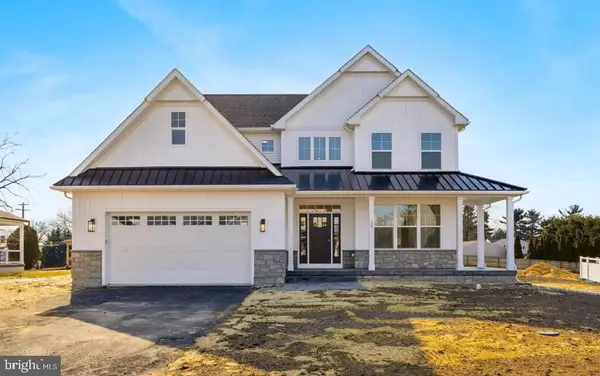 $999,000Active4 beds 3 baths
$999,000Active4 beds 3 bathsLot 1 Wartman, COLLEGEVILLE, PA 19426
MLS# PAMC2150128Listed by: LONG & FOSTER REAL ESTATE, INC. - Coming Soon
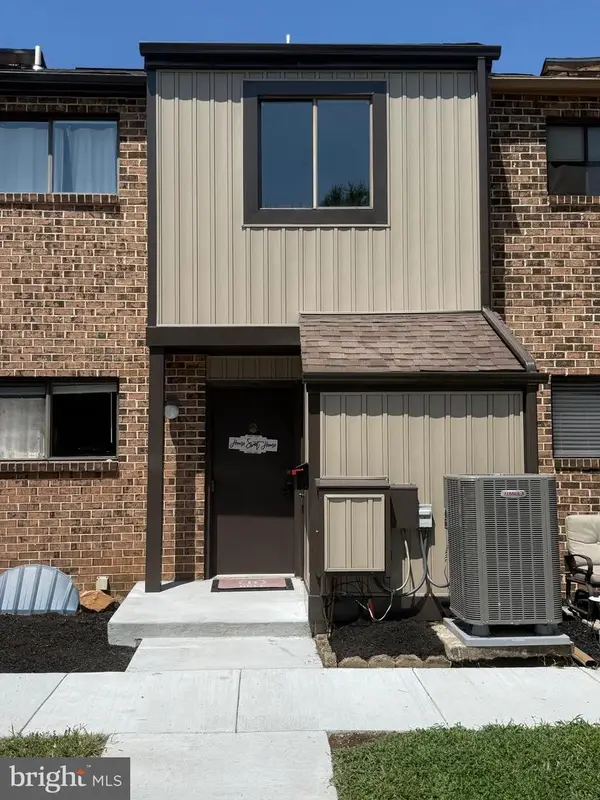 $385,000Coming Soon3 beds 2 baths
$385,000Coming Soon3 beds 2 baths109 Larchwood Ct, COLLEGEVILLE, PA 19426
MLS# PAMC2151350Listed by: SPRINGER REALTY GROUP - New
 $825,000Active3 beds 3 baths3,036 sq. ft.
$825,000Active3 beds 3 baths3,036 sq. ft.825 Hidden Forest Dr, COLLEGEVILLE, PA 19426
MLS# PAMC2150710Listed by: BHHS FOX & ROACH-HAVERFORD - Open Sat, 11am to 1pmNew
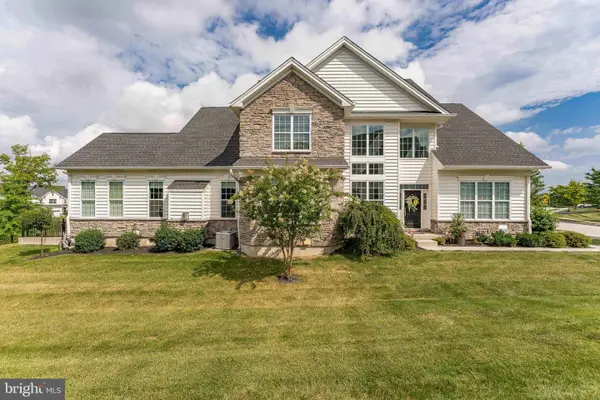 $875,000Active3 beds 5 baths4,072 sq. ft.
$875,000Active3 beds 5 baths4,072 sq. ft.326 Wheat Sheaf Way, COLLEGEVILLE, PA 19426
MLS# PAMC2149526Listed by: RE/MAX MAIN LINE-WEST CHESTER - Coming Soon
 $724,900Coming Soon5 beds 3 baths
$724,900Coming Soon5 beds 3 baths142 Carmen Dr, COLLEGEVILLE, PA 19426
MLS# PAMC2148932Listed by: REAL OF PENNSYLVANIA - New
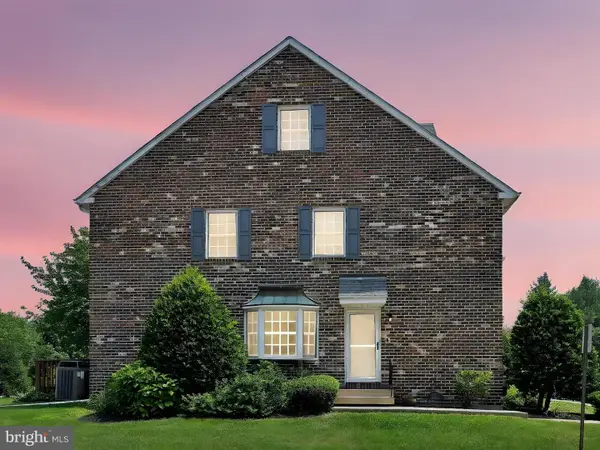 $400,000Active4 beds 3 baths1,987 sq. ft.
$400,000Active4 beds 3 baths1,987 sq. ft.237 Militia Ct #17, COLLEGEVILLE, PA 19426
MLS# PAMC2146622Listed by: LONG & FOSTER REAL ESTATE, INC. - New
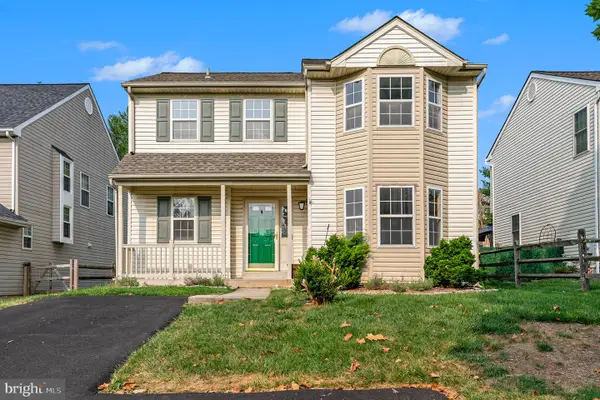 $499,900Active3 beds 3 baths1,518 sq. ft.
$499,900Active3 beds 3 baths1,518 sq. ft.605 Stewart Rd, COLLEGEVILLE, PA 19426
MLS# PAMC2149258Listed by: MORGAN FRANCIS REALTY
