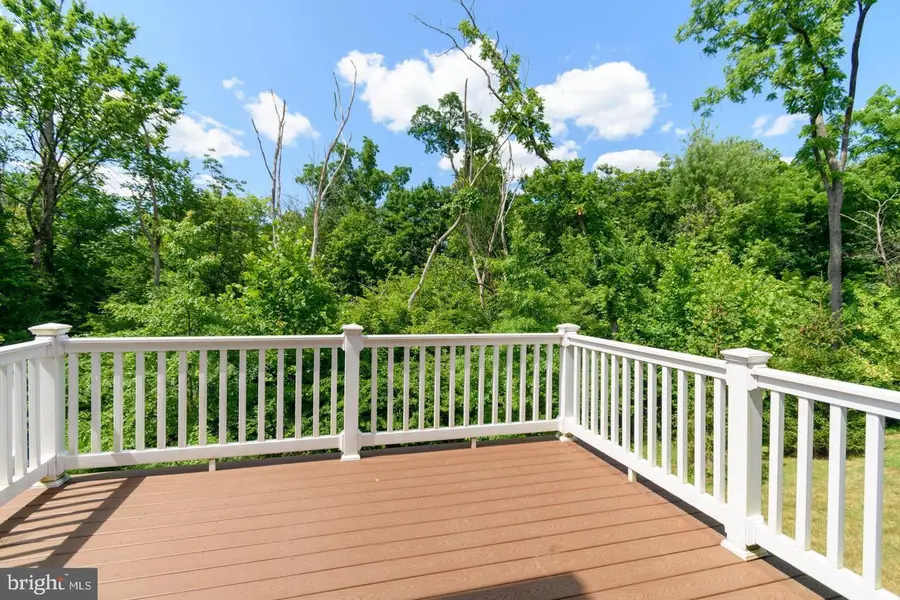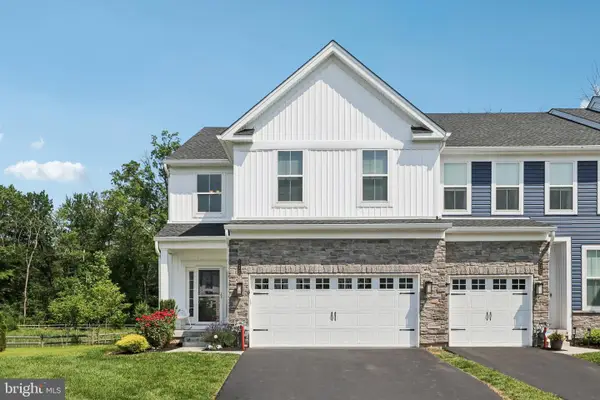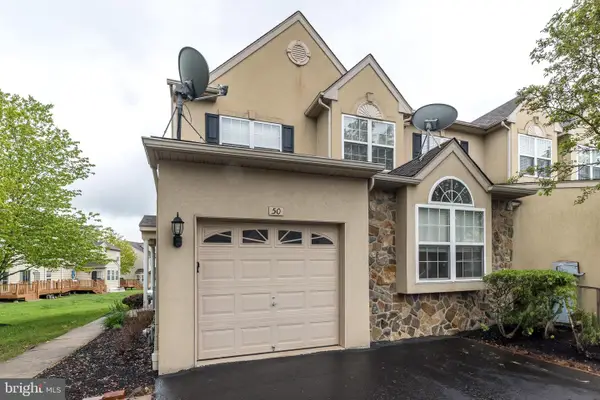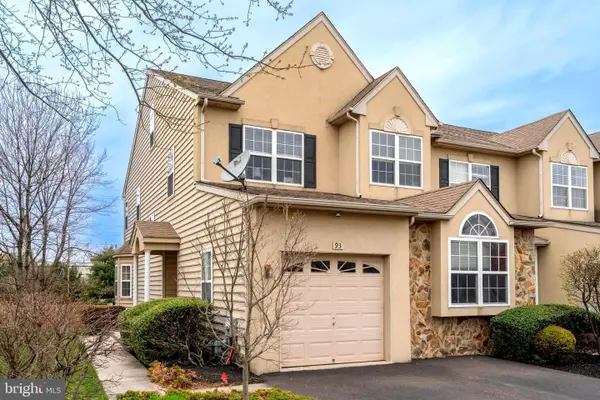141 Briarwood Ln, COLMAR, PA 18915
Local realty services provided by:Better Homes and Gardens Real Estate Maturo



141 Briarwood Ln,COLMAR, PA 18915
$569,900
- 3 Beds
- 4 Baths
- 2,873 sq. ft.
- Townhouse
- Pending
Listed by:yan (diana) qi
Office:keller williams real estate-blue bell
MLS#:PAMC2132114
Source:BRIGHTMLS
Price summary
- Price:$569,900
- Price per sq. ft.:$198.36
- Monthly HOA dues:$185
About this home
Welcome to the Sunny and Bright designed Waldorf Grande model house in the community of Walnut Creek at Montgomery. Entire first floor with hardwood floors, offers a free-flowing open floor plan. An impressive kitchen with upgraded cabinetry and a large island with granite countertops and stainless-steel appliances. Adjoining dining area opens to a spacious family room. Beautiful Trex deck with a great view of the woods is easily accessed from the family room, Owner’s suite on the second floor offers high ceiling and large walk-in closet. 2 additional bedrooms, a second full hall bath and a separate laundry room for convenience. Finished walk out basement.1 car attached garage with extended 2 cars parking driveway. Conveniently located to access Rte. 309, PA turnpike and Colmar train station. Restaurants, Grocery, Shopping center.
Contact an agent
Home facts
- Year built:2017
- Listing Id #:PAMC2132114
- Added:157 day(s) ago
- Updated:August 15, 2025 at 07:30 AM
Rooms and interior
- Bedrooms:3
- Total bathrooms:4
- Full bathrooms:2
- Half bathrooms:2
- Living area:2,873 sq. ft.
Heating and cooling
- Cooling:Central A/C
- Heating:Central, Natural Gas
Structure and exterior
- Roof:Asbestos Shingle
- Year built:2017
- Building area:2,873 sq. ft.
- Lot area:0.03 Acres
Utilities
- Water:Public
- Sewer:Public Sewer
Finances and disclosures
- Price:$569,900
- Price per sq. ft.:$198.36
- Tax amount:$7,938 (2024)
New listings near 141 Briarwood Ln
- Open Sat, 11am to 1pmNew
 $565,000Active3 beds 4 baths2,873 sq. ft.
$565,000Active3 beds 4 baths2,873 sq. ft.134 Briarwood, COLMAR, PA 18915
MLS# PAMC2151276Listed by: BHHS FOX & ROACH-COLLEGEVILLE  $745,750Active4 beds 4 baths3,538 sq. ft.
$745,750Active4 beds 4 baths3,538 sq. ft.111 Brentwood Ct, COLMAR, PA 18915
MLS# PAMC2146016Listed by: RE/MAX CENTRE REALTORS- Open Sat, 1 to 3pm
 $689,000Active4 beds 4 baths2,922 sq. ft.
$689,000Active4 beds 4 baths2,922 sq. ft.213 Wynstone Ct, COLMAR, PA 18915
MLS# PAMC2144022Listed by: REDFIN CORPORATION  $555,000Pending4 beds 4 baths3,572 sq. ft.
$555,000Pending4 beds 4 baths3,572 sq. ft.50 Arbor Cir, COLMAR, PA 18915
MLS# PAMC2139734Listed by: COMPASS PENNSYLVANIA, LLC- Open Sat, 11am to 3pm
 $539,000Active4 beds 4 baths3,265 sq. ft.
$539,000Active4 beds 4 baths3,265 sq. ft.93 Arbor Cir, COLMAR, PA 18915
MLS# PAMC2135128Listed by: BHHS FOX & ROACH-SOUTHAMPTON  $569,000Active3 beds 3 baths2,212 sq. ft.
$569,000Active3 beds 3 baths2,212 sq. ft.407 Wynstone Ct, COLMAR, PA 18915
MLS# PAMC2133270Listed by: RE/MAX PLUS

