407 Wynstone Ct, COLMAR, PA 18915
Local realty services provided by:Better Homes and Gardens Real Estate Cassidon Realty
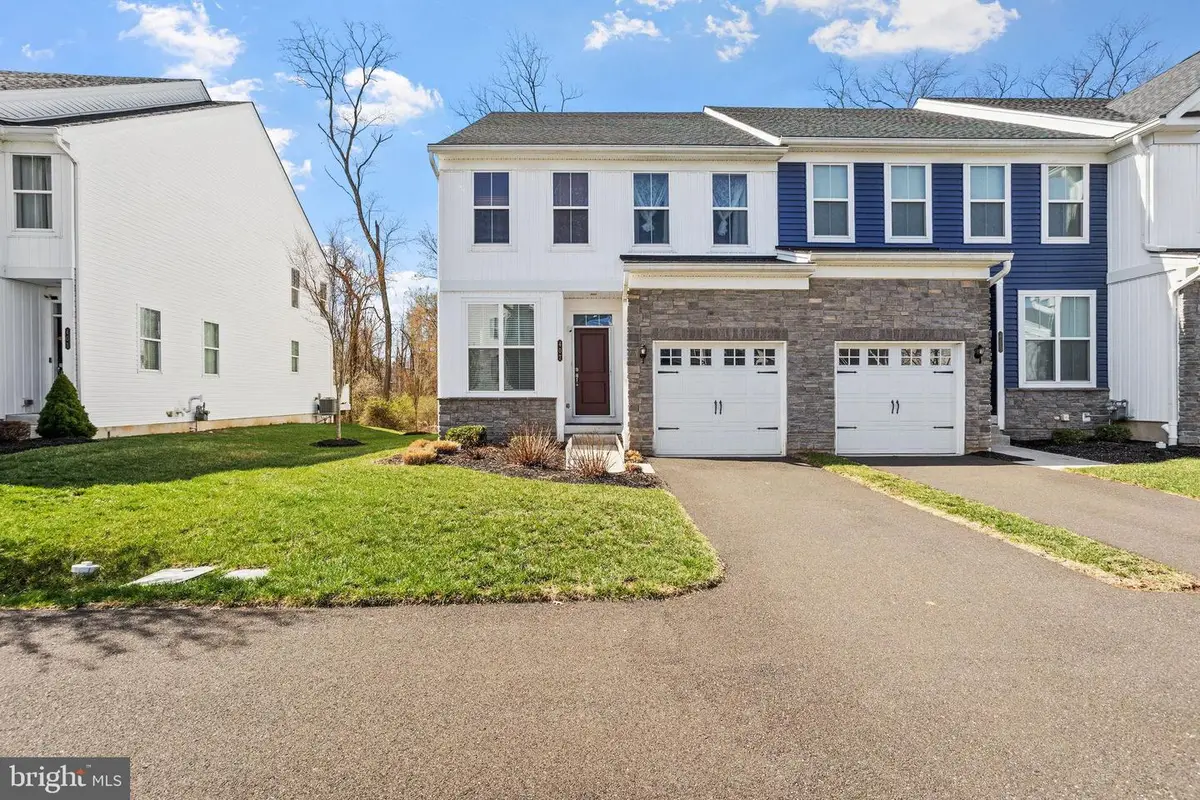

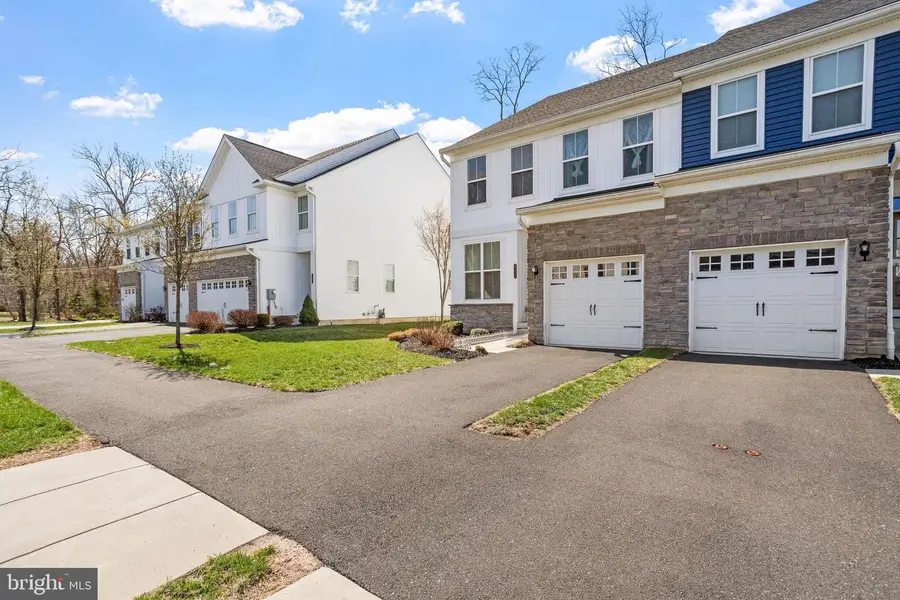
407 Wynstone Ct,COLMAR, PA 18915
$569,000
- 3 Beds
- 3 Baths
- 2,212 sq. ft.
- Townhouse
- Active
Listed by:shujun liu
Office:re/max plus
MLS#:PAMC2133270
Source:BRIGHTMLS
Price summary
- Price:$569,000
- Price per sq. ft.:$257.23
- Monthly HOA dues:$185
About this home
PRICE IMPROVEMENT!!!! Welcome to 407 Wynstone Court – a stunning end-unit home nestled in the highly desirable Walnut Creek community at Montgomery, within the North Penn School District. Built in 2019, this beautifully maintained property is located on a tranquil block, offering extra privacy and peace due to its end-unit location.
As you enter the home, you are greeted by a bright and inviting foyer that leads to a spacious office, ideal for work or relaxation. The open-concept main floor is perfect for modern living and entertaining, featuring soaring nine-foot ceilings and an expansive great room that blends the family and dining areas seamlessly. The chef’s kitchen is truly the heart of the home, boasting upgraded granite countertops, elegant cabinetry, a stylish tile backsplash, stainless steel appliances, and a professional-grade range hood. A sliding door off the kitchen opens to a generously-sized deck, perfect for outdoor gatherings, offering privacy and stunning views of the wooded open space behind the home.
The main floor also includes a beautifully appointed powder bathroom and a large closet for added convenience.
Upstairs, the spacious primary suite features two large windows that flood the room with natural light, a walk-in closet, and a luxurious ensuite bathroom with an upgraded marble vanity, an expansive shower with a glass enclosure, tile surround, and upgraded tile flooring. Two additional large bedrooms, each with ample closet space, share a well-appointed hall bathroom. All bedrooms come with upgraded carpeting and ceiling fans. A second-floor laundry room, conveniently located, includes a laundry tub, an overflow drain system, and a hall linen closet.
The home also offers a spacious, unfinished basement, providing abundant storage space or the opportunity to finish the space to suit your needs.
Parking is never a concern with a large front-entry garage equipped with a garage door opener, plus a spacious driveway offering additional parking options.
The backyard offers a tranquil, wooded view that enhances the home’s sense of privacy and serenity. Being an end unit, you’ll enjoy added space and a feeling of openness, along with no neighbors on one side. The community provides private walking paths and trails that wind through protected wooded areas. The HOA fee covers snow removal (including sidewalks and driveways), trash removal, and lawn care, ensuring a low-maintenance lifestyle.
Conveniently located with easy access to Route 309, the Colmar SEPTA train station, and the PA Turnpike, this home offers both comfort and convenience. Don’t miss the opportunity to make this beautiful end-unit home yours!
Contact an agent
Home facts
- Year built:2019
- Listing Id #:PAMC2133270
- Added:140 day(s) ago
- Updated:August 14, 2025 at 01:41 PM
Rooms and interior
- Bedrooms:3
- Total bathrooms:3
- Full bathrooms:2
- Half bathrooms:1
- Living area:2,212 sq. ft.
Heating and cooling
- Cooling:Central A/C
- Heating:Forced Air, Natural Gas
Structure and exterior
- Roof:Asphalt
- Year built:2019
- Building area:2,212 sq. ft.
- Lot area:0.11 Acres
Utilities
- Water:Public
- Sewer:Public Sewer
Finances and disclosures
- Price:$569,000
- Price per sq. ft.:$257.23
- Tax amount:$7,737 (2024)
New listings near 407 Wynstone Ct
- Coming SoonOpen Sat, 11am to 1pm
 $565,000Coming Soon3 beds 4 baths
$565,000Coming Soon3 beds 4 baths134 Briarwood, COLMAR, PA 18915
MLS# PAMC2151276Listed by: BHHS FOX & ROACH-COLLEGEVILLE  $750,990Active4 beds 4 baths3,538 sq. ft.
$750,990Active4 beds 4 baths3,538 sq. ft.111 Brentwood Ct, COLMAR, PA 18915
MLS# PAMC2146016Listed by: RE/MAX CENTRE REALTORS- Open Sun, 11am to 1pm
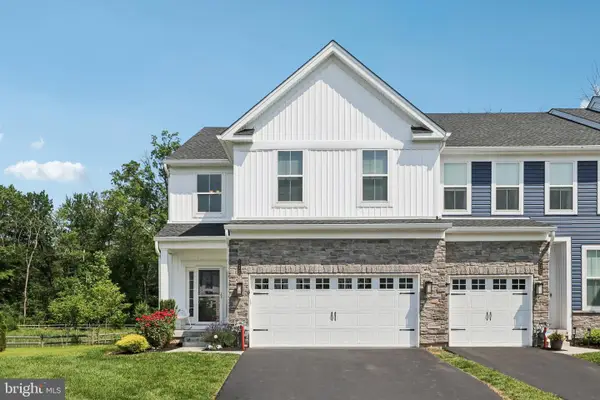 $689,000Active4 beds 4 baths2,922 sq. ft.
$689,000Active4 beds 4 baths2,922 sq. ft.213 Wynstone Ct, COLMAR, PA 18915
MLS# PAMC2144022Listed by: REDFIN CORPORATION 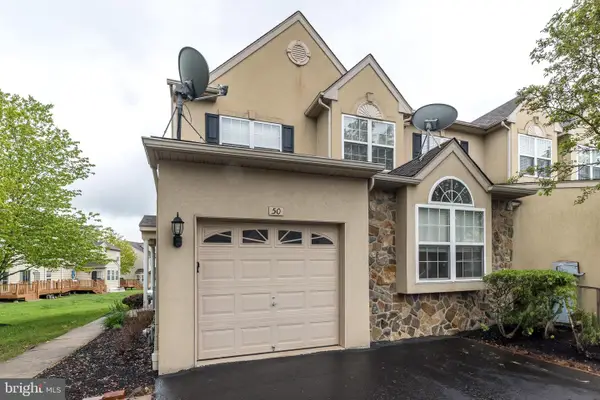 $555,000Pending4 beds 4 baths3,572 sq. ft.
$555,000Pending4 beds 4 baths3,572 sq. ft.50 Arbor Cir, COLMAR, PA 18915
MLS# PAMC2139734Listed by: COMPASS PENNSYLVANIA, LLC- Open Sat, 11am to 3pm
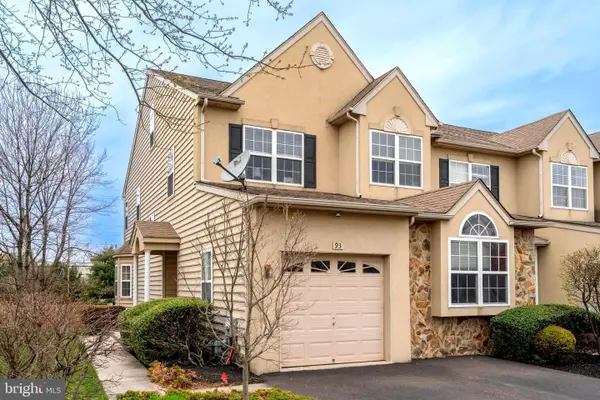 $539,000Active4 beds 4 baths3,265 sq. ft.
$539,000Active4 beds 4 baths3,265 sq. ft.93 Arbor Cir, COLMAR, PA 18915
MLS# PAMC2135128Listed by: BHHS FOX & ROACH-SOUTHAMPTON 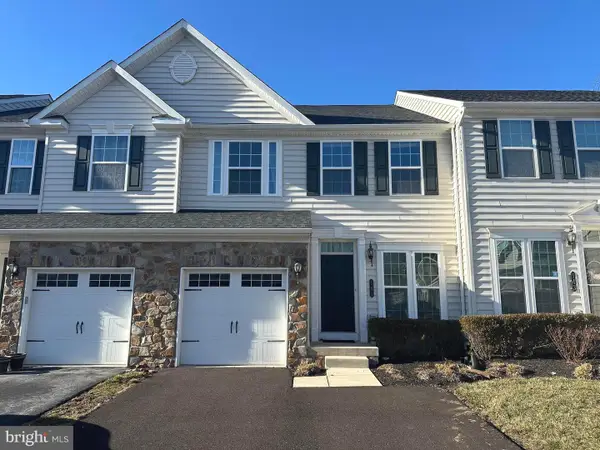 $569,900Pending3 beds 4 baths2,873 sq. ft.
$569,900Pending3 beds 4 baths2,873 sq. ft.141 Briarwood Ln, COLMAR, PA 18915
MLS# PAMC2132114Listed by: KELLER WILLIAMS REAL ESTATE-BLUE BELL

