1046 Letort Rd, Conestoga, PA 17516
Local realty services provided by:Better Homes and Gardens Real Estate Maturo
1046 Letort Rd,Conestoga, PA 17516
$325,000
- 4 Beds
- 2 Baths
- 2,576 sq. ft.
- Single family
- Active
Upcoming open houses
- Sat, Oct 2510:00 am - 12:00 pm
- Mon, Oct 2705:00 pm - 06:30 pm
Listed by:thomas m stewart
Office:cavalry realty llc.
MLS#:PALA2077830
Source:BRIGHTMLS
Price summary
- Price:$325,000
- Price per sq. ft.:$126.16
About this home
This property will be offered at Public Auction on Saturday, November 8, 2025 @ 2pm. The listing price is the opening bid only and in no way reflects the final sale price. 10% down due at auction, 2% transfer tax to be paid by the purchaser, real estate taxes prorated. This property, set on over an acre, includes a three-bedroom home and a 48’x44’ shop with two spacious bays & overhead garage doors—perfect for hobbies, projects, or extra storage. The shop is heated & insulated and includes office space, a convenient half bath and a storage room. The main level of the home offers a living room, an eat-in kitchen, three bedrooms, and a full bathroom with a dedicated laundry closet. The finished basement expands the living space with a second family room featuring a bar, a full bathroom, and a versatile room ideal for a home office or guest space. Additional amenities include an attached two-car garage, an extra wide macadam driveway, a covered back patio, and convenient access to community parks, the Susquehanna and Conestoga Rivers, and Route 999. This property offers a unique opportunity you won’t want to miss!
Contact an agent
Home facts
- Year built:1974
- Listing ID #:PALA2077830
- Added:1 day(s) ago
- Updated:October 10, 2025 at 10:16 AM
Rooms and interior
- Bedrooms:4
- Total bathrooms:2
- Full bathrooms:2
- Living area:2,576 sq. ft.
Heating and cooling
- Heating:Baseboard - Hot Water, Heat Pump(s), Oil
Structure and exterior
- Roof:Composite, Shingle
- Year built:1974
- Building area:2,576 sq. ft.
- Lot area:1.1 Acres
Schools
- High school:PENN MANOR H.S.
Utilities
- Water:Well
- Sewer:On Site Septic
Finances and disclosures
- Price:$325,000
- Price per sq. ft.:$126.16
- Tax amount:$4,439 (2025)
New listings near 1046 Letort Rd
- New
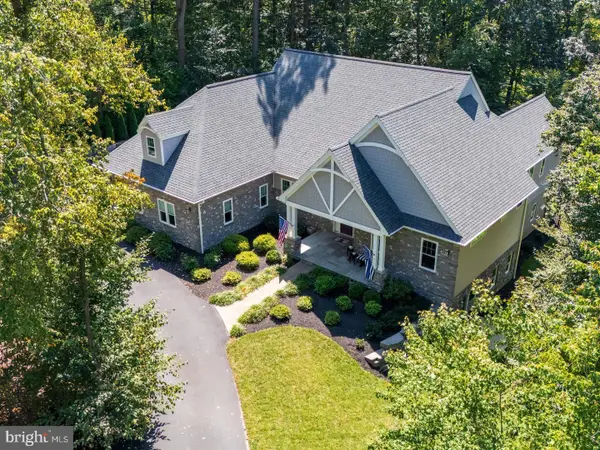 $890,000Active5 beds 4 baths3,583 sq. ft.
$890,000Active5 beds 4 baths3,583 sq. ft.15 Button Buck Dr, CONESTOGA, PA 17516
MLS# PALA2077618Listed by: KELLER WILLIAMS ELITE - Coming Soon
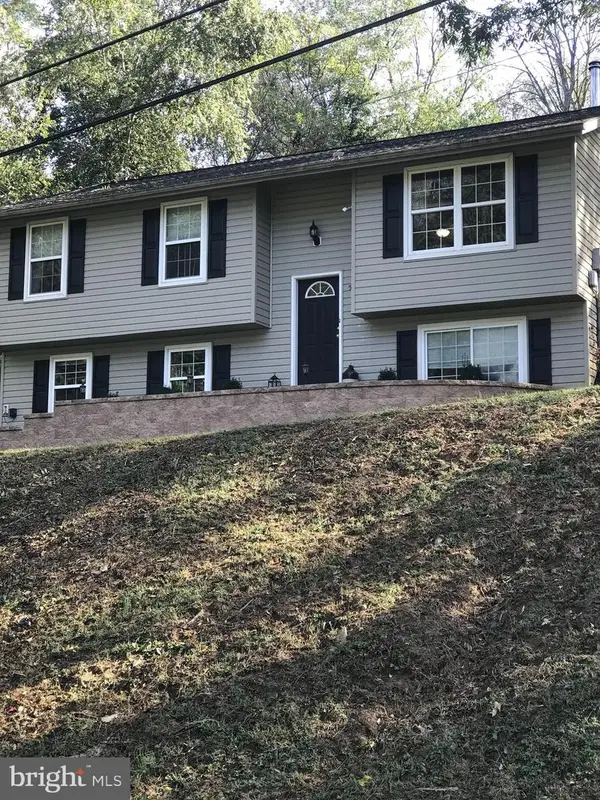 $349,900Coming Soon3 beds 1 baths
$349,900Coming Soon3 beds 1 baths505 Spring Run Lane, CONESTOGA, PA 17516
MLS# PALA2077602Listed by: CHARLES & ASSOCIATES RE - Coming Soon
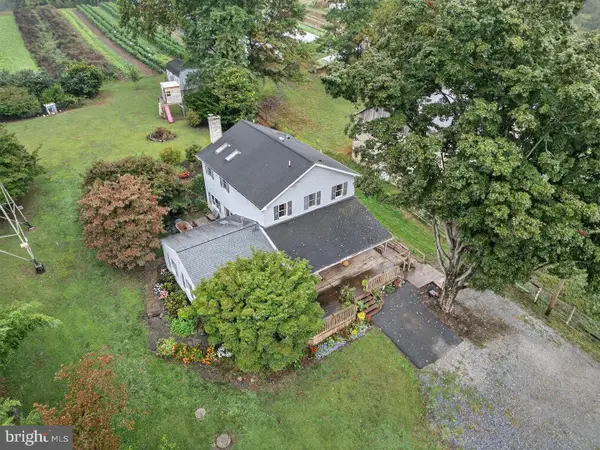 $419,900Coming Soon4 beds 4 baths
$419,900Coming Soon4 beds 4 baths5987 River Rd, CONESTOGA, PA 17516
MLS# PALA2077398Listed by: CAPSTONE COMMERCIAL  $377,790Pending3 beds 2 baths2,028 sq. ft.
$377,790Pending3 beds 2 baths2,028 sq. ft.61 Cambridge Dr, CONESTOGA, PA 17516
MLS# PALA2077082Listed by: BERKSHIRE HATHAWAY HOMESERVICES HOMESALE REALTY- New
 $625,000Active3 beds 3 baths3,078 sq. ft.
$625,000Active3 beds 3 baths3,078 sq. ft.4 Campside Cir, CONESTOGA, PA 17516
MLS# PALA2077040Listed by: BERKSHIRE HATHAWAY HOMESERVICES HOMESALE REALTY  $525,000Active8 beds -- baths3,754 sq. ft.
$525,000Active8 beds -- baths3,754 sq. ft.3267 Main St, CONESTOGA, PA 17516
MLS# PALA2077178Listed by: KELLER WILLIAMS REAL ESTATE -EXTON $350,000Active3 beds 2 baths2,011 sq. ft.
$350,000Active3 beds 2 baths2,011 sq. ft.170 Silver Mine Rd, CONESTOGA, PA 17516
MLS# PALA2077016Listed by: HOSTETTER REALTY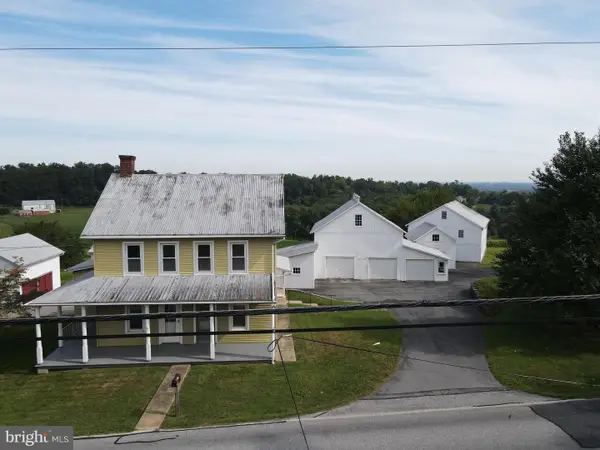 $250,000Active3 beds 2 baths1,926 sq. ft.
$250,000Active3 beds 2 baths1,926 sq. ft.3320 River Rd, CONESTOGA, PA 17516
MLS# PALA2076444Listed by: CAVALRY REALTY LLC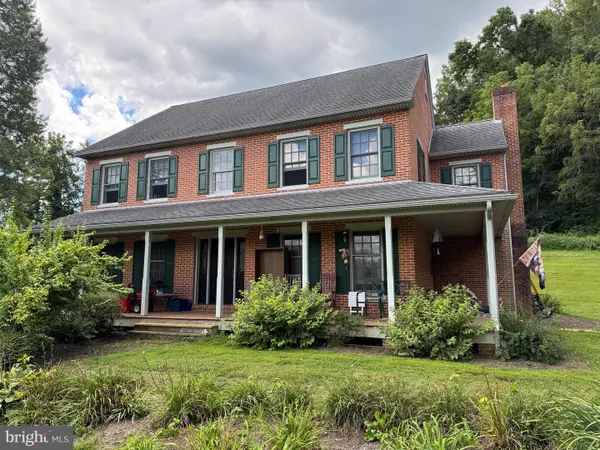 $500,000Active4 beds 3 baths2,528 sq. ft.
$500,000Active4 beds 3 baths2,528 sq. ft.184 Pittsburg Valley Rd, CONESTOGA, PA 17516
MLS# PALA2076226Listed by: CAVALRY REALTY LLC
