107 Cedar Ave, Conshohocken, PA 19428
Local realty services provided by:Better Homes and Gardens Real Estate Community Realty
107 Cedar Ave,Conshohocken, PA 19428
$449,000
- 3 Beds
- 2 Baths
- 1,812 sq. ft.
- Single family
- Pending
Listed by:noele stinson
Office:coldwell banker realty
MLS#:PAMC2154824
Source:BRIGHTMLS
Price summary
- Price:$449,000
- Price per sq. ft.:$247.79
About this home
Welcome to this mint-condition home featuring a covered front porch and a stunning stone wall exterior that gives it timeless character. At the heart of the home is a bright and inviting eat-in kitchen, showcasing beautiful cabinetry, granite countertops, a tile backsplash, and recessed lighting that creates a warm and modern ambiance. Abundant counter space and a large window filling the room with natural light make it the perfect spot to gather, cook, and create memories. This home offers 3 spacious bedrooms, 2 full bathrooms, and a main floor laundry for ultimate convenience. Each bedroom is well-appointed with generous closet space, while the attic provides exciting potential to be finished as an additional bedroom or bonus space. Step outside to the beautifully landscaped backyard, ideal for relaxing or entertaining, and enjoy the convenience of a detached garage. Nestled in the heart of West Conshohocken, this home boasts a fantastic location with walkability to restaurants, the train, and more. Plus, it’s located in the highly regarded Upper Merion School District.
Contact an agent
Home facts
- Year built:1910
- Listing ID #:PAMC2154824
- Added:51 day(s) ago
- Updated:November 01, 2025 at 07:28 AM
Rooms and interior
- Bedrooms:3
- Total bathrooms:2
- Full bathrooms:2
- Living area:1,812 sq. ft.
Heating and cooling
- Cooling:Central A/C
- Heating:Central, Natural Gas
Structure and exterior
- Year built:1910
- Building area:1,812 sq. ft.
- Lot area:0.1 Acres
Schools
- High school:UPPER MERION AREA
Utilities
- Water:Public
- Sewer:Public Sewer
Finances and disclosures
- Price:$449,000
- Price per sq. ft.:$247.79
- Tax amount:$3,121 (2025)
New listings near 107 Cedar Ave
- Coming Soon
 $400,000Coming Soon3 beds 2 baths
$400,000Coming Soon3 beds 2 baths800 Jones St, CONSHOHOCKEN, PA 19428
MLS# PAMC2160452Listed by: COLDWELL BANKER REALTY - New
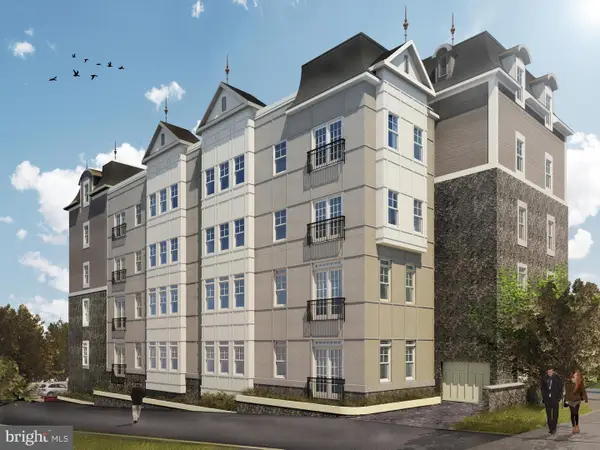 $415,000Active2 beds 2 baths1,105 sq. ft.
$415,000Active2 beds 2 baths1,105 sq. ft.537 Apple St #302, CONSHOHOCKEN, PA 19428
MLS# PAMC2158678Listed by: COLDWELL BANKER REALTY - New
 $635,000Active3 beds 3 baths1,836 sq. ft.
$635,000Active3 beds 3 baths1,836 sq. ft.79 Harry St, CONSHOHOCKEN, PA 19428
MLS# PAMC2160312Listed by: KURFISS SOTHEBY'S INTERNATIONAL REALTY - New
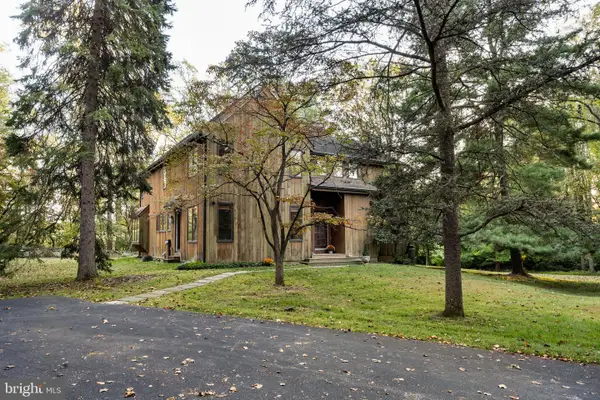 $985,000Active4 beds 3 baths3,158 sq. ft.
$985,000Active4 beds 3 baths3,158 sq. ft.640 Harts Ridge Rd, CONSHOHOCKEN, PA 19428
MLS# PAMC2157570Listed by: COMPASS PENNSYLVANIA, LLC - New
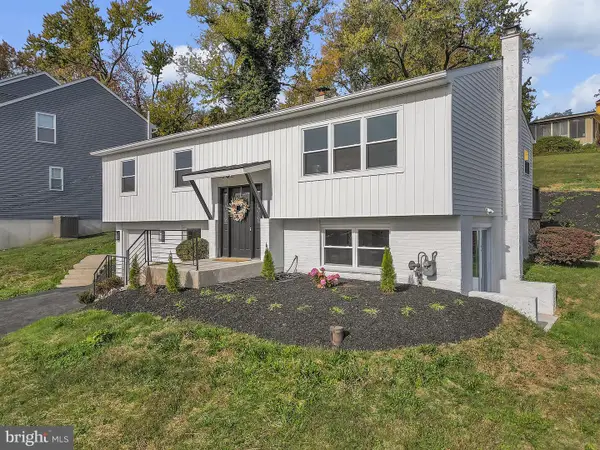 $619,500Active4 beds 3 baths2,100 sq. ft.
$619,500Active4 beds 3 baths2,100 sq. ft.258 Tennessee Ave, CONSHOHOCKEN, PA 19428
MLS# PAMC2160218Listed by: RE/MAX 440 - DOYLESTOWN - New
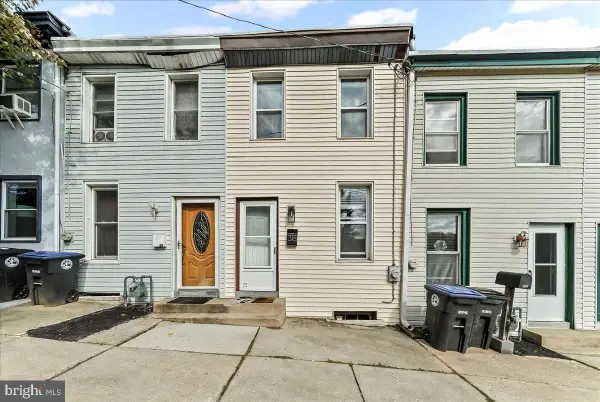 $340,000Active2 beds 1 baths916 sq. ft.
$340,000Active2 beds 1 baths916 sq. ft.318 E 6th Ave, CONSHOHOCKEN, PA 19428
MLS# PAMC2155468Listed by: COMPASS PENNSYLVANIA, LLC - New
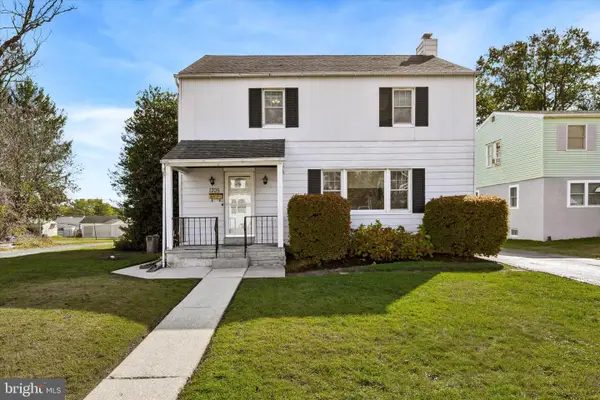 $520,000Active3 beds 2 baths1,800 sq. ft.
$520,000Active3 beds 2 baths1,800 sq. ft.1705 Harmon Rd, CONSHOHOCKEN, PA 19428
MLS# PAMC2159330Listed by: BHHS FOX & ROACH-CHESTNUT HILL - New
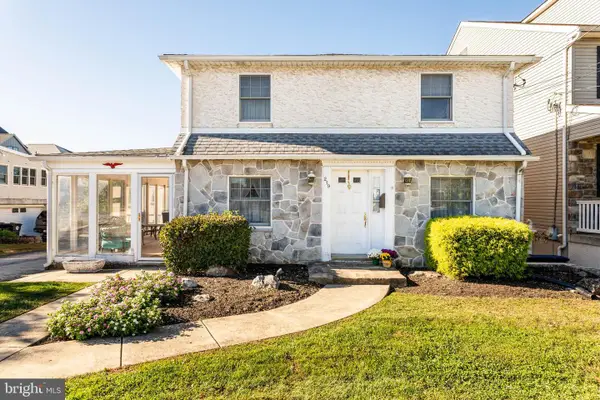 $650,000Active4 beds 3 baths2,236 sq. ft.
$650,000Active4 beds 3 baths2,236 sq. ft.219 W 11th Ave, CONSHOHOCKEN, PA 19428
MLS# PAMC2159696Listed by: COLDWELL BANKER REALTY - New
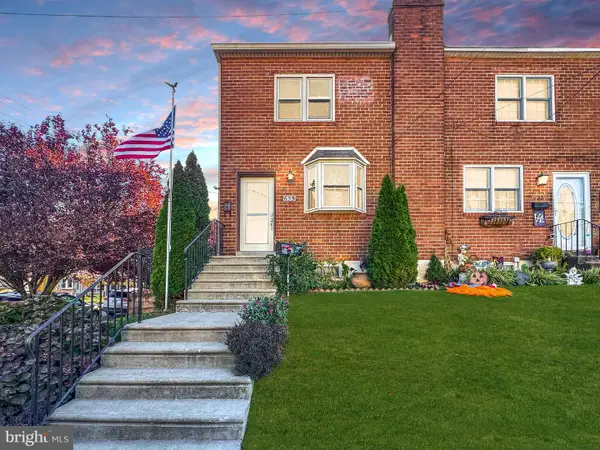 $435,000Active3 beds 2 baths1,024 sq. ft.
$435,000Active3 beds 2 baths1,024 sq. ft.635 Wood St, CONSHOHOCKEN, PA 19428
MLS# PAMC2159374Listed by: HOMESMART NEXUS REALTY GROUP - NEWTOWN 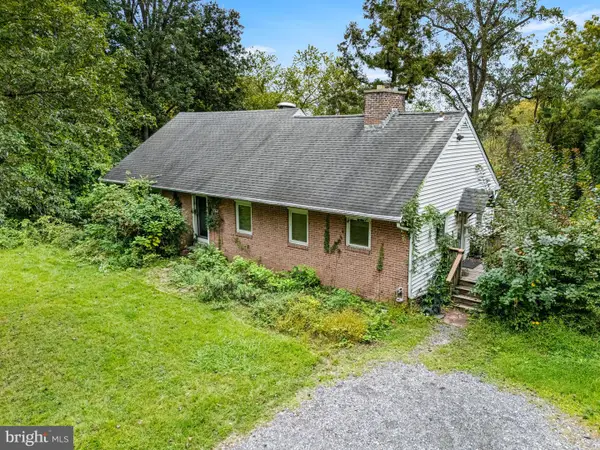 $595,000Pending4 beds 3 baths2,296 sq. ft.
$595,000Pending4 beds 3 baths2,296 sq. ft.2029 Paddock Ln, CONSHOHOCKEN, PA 19428
MLS# PAMC2156232Listed by: COLDWELL BANKER REALTY
