1123 Riverview Ln, CONSHOHOCKEN, PA 19428
Local realty services provided by:Better Homes and Gardens Real Estate Premier
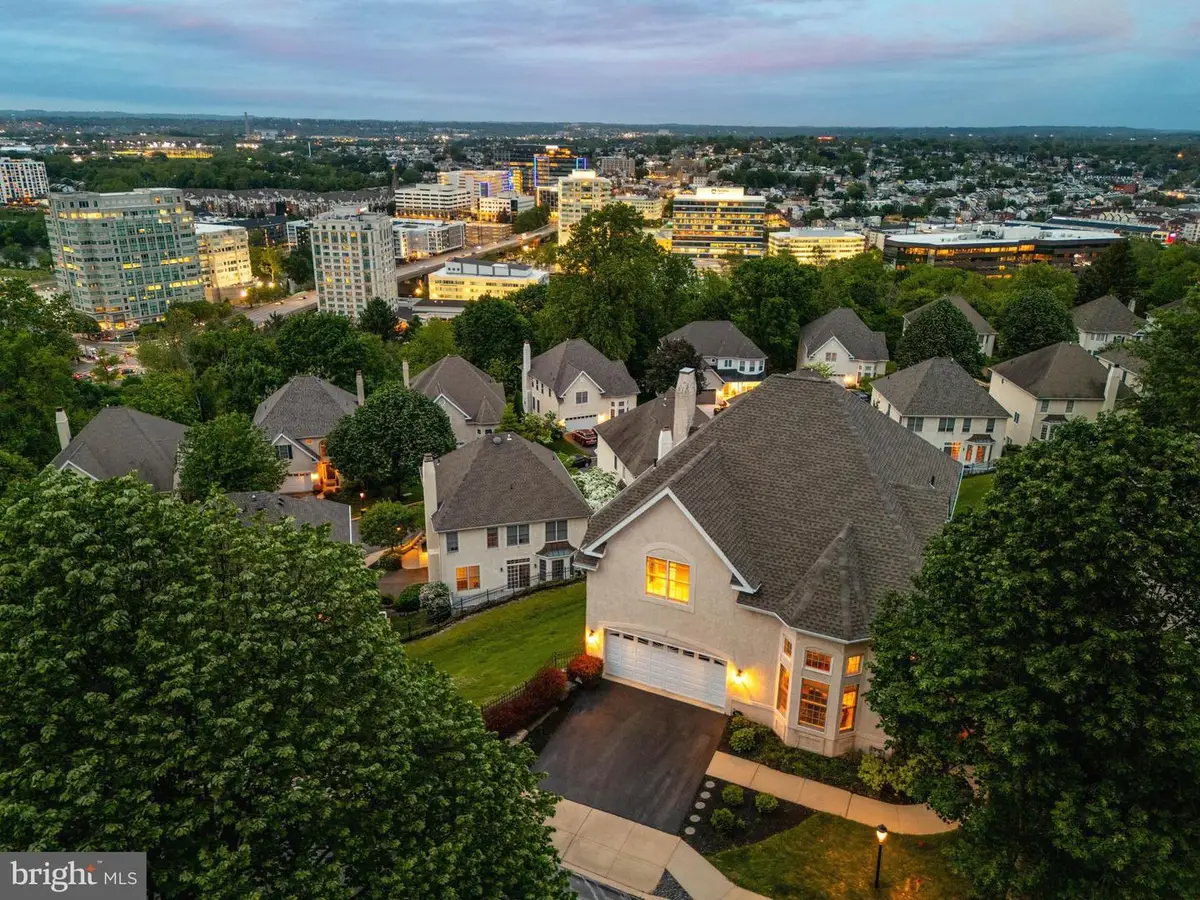
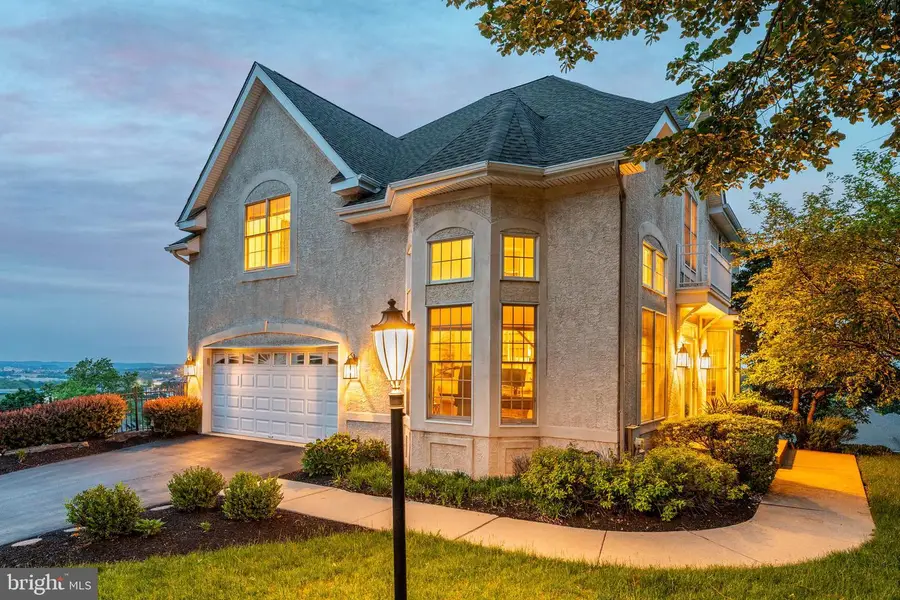
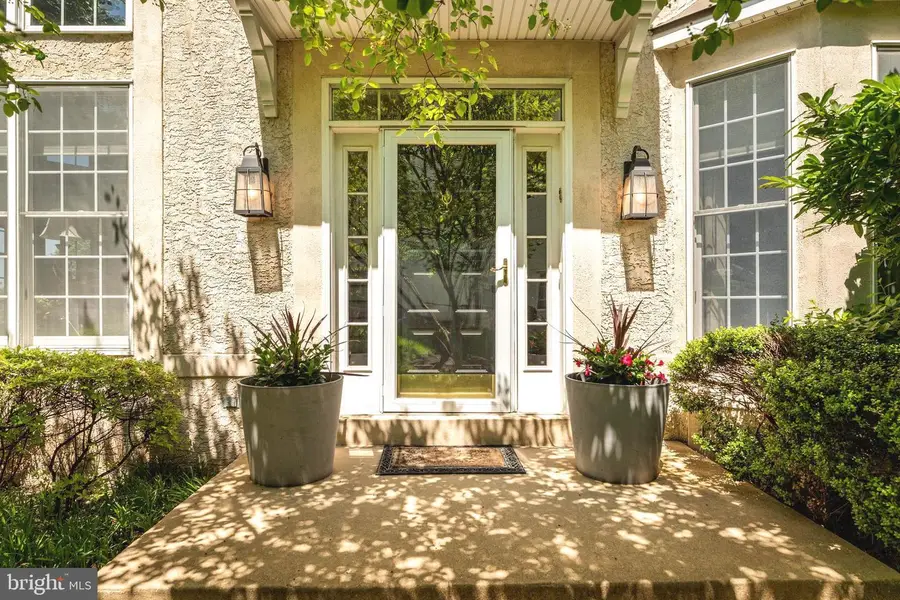
1123 Riverview Ln,CONSHOHOCKEN, PA 19428
$935,000
- 3 Beds
- 4 Baths
- 3,867 sq. ft.
- Single family
- Pending
Listed by:jody l kotler
Office:keller williams main line
MLS#:PAMC2140016
Source:BRIGHTMLS
Price summary
- Price:$935,000
- Price per sq. ft.:$241.79
- Monthly HOA dues:$310
About this home
Perfectly perched, with amazing views, this exceptional three-level residence in the coveted Merion Hill community is sure to impress! Prepare to be captivated as you step into the grand two-story entryway featuring a stunning chandelier and quarter-turn staircase. Sunlight streams into the formal living room, highlighting its soaring vaulted ceiling for an airy and inviting space. Gorgeous, refinished hardwood floors flow to the adjoining dining room, creating a seamlessly elegant place for formal gathering and intimate dinners alike. The heart of the home lies in the beautifully appointed eat-in kitchen, a culinary haven featuring rich espresso cabinetry accented by stylish open shelving and a chic tile backsplash. High-quality stainless steel appliances, including a sleek range hood, complement the expansive granite countertops, which extend into a peninsula offering both additional workspace and casual seating. A charming breakfast area, framed by delightful bay windows, provides a sun-drenched spot for everyday meals. Flowing effortlessly from the kitchen, the inviting family room serves as a comfortable retreat, complete with a cozy gas fireplace and custom wall-to-wall built-ins. Strategically positioned, this room perfectly frames the stunning vistas that stretch beyond. Oversized sliding glass doors provide direct access to the private deck, an outdoor sanctuary ideal for al fresco dining, entertaining guests, or simply savoring the spectacular scenery. A convenient, tastefully updated powder room completes the main level. Head upstairs, where the generously proportioned primary bedroom suite awaits. A double-door entry introduces this tranquil retreat, featuring a cozy gas fireplace, separate “his” and “her” walk-in closets with custom wardrobes, and a luxurious spa-like ensuite bath. Indulge in relaxation with a deep soaking tub, separate glass-enclosed shower, double vanity offering plenty of counter space, dedicated make-up vanity, and private water closet. Two additional bedrooms, each boasting ample closet space and its own ensuite full bath, offer comfort and privacy for family or guests. A dedicated laundry area on this floor adds to the home's functionality. The impressive fully finished, walk-out lower level extends the living space and offers remarkable versatility. A second spacious family room, complete with another welcoming gas fireplace, provides an additional area for recreation and relaxation. A convenient kitchenette makes entertaining on this level effortless. A separate room offers additional flexible living space, functioning perfectly as a home office, gym, media room, or guest suite to suit your individual needs. Sliding glass doors lead to a second private deck, providing yet another outdoor escape to appreciate the serene surroundings and breathtaking views. Beyond the exceptional features of the home itself, its location offers unparalleled convenience. Situated close to major roadways, commuting to the Main Line, King of Prussia, and Center City is a breeze. Enjoy easy access to a wide array of local shopping and dining options as well as the Philadelphia Country Club. Meticulously maintained and thoughtfully designed, this Merion Hill gem is an exceptional opportunity to embrace a truly remarkable lifestyle. Don't miss the chance to experience the allure of this extraordinary home – schedule your private tour today!
Contact an agent
Home facts
- Year built:1999
- Listing Id #:PAMC2140016
- Added:76 day(s) ago
- Updated:August 01, 2025 at 07:29 AM
Rooms and interior
- Bedrooms:3
- Total bathrooms:4
- Full bathrooms:3
- Half bathrooms:1
- Living area:3,867 sq. ft.
Heating and cooling
- Cooling:Central A/C
- Heating:Forced Air, Natural Gas
Structure and exterior
- Year built:1999
- Building area:3,867 sq. ft.
- Lot area:0.03 Acres
Schools
- High school:UPPER MERION
- Middle school:UPPER MERION
- Elementary school:BRIDGEPORT
Utilities
- Water:Public
- Sewer:Public Sewer
Finances and disclosures
- Price:$935,000
- Price per sq. ft.:$241.79
- Tax amount:$8,010 (2024)
New listings near 1123 Riverview Ln
- Coming Soon
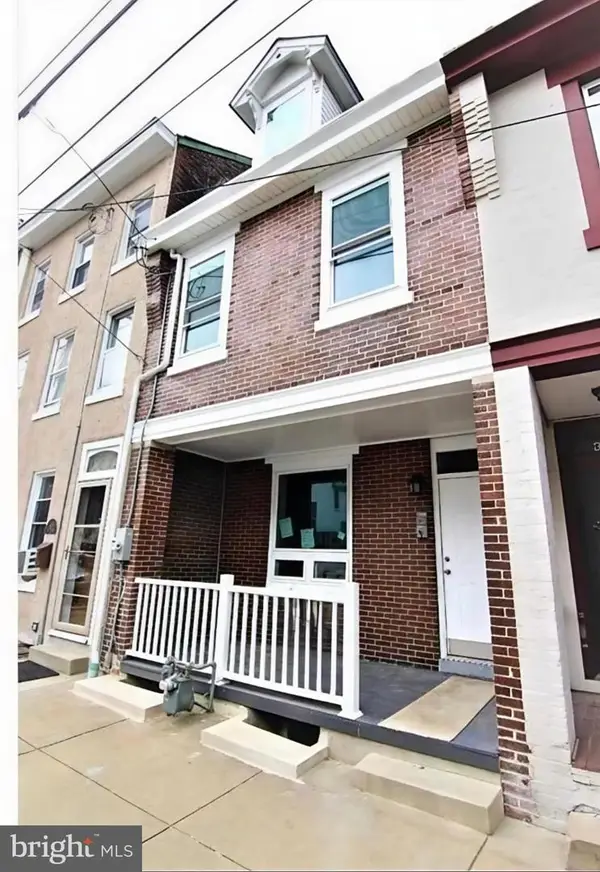 $749,000Coming Soon4 beds 5 baths
$749,000Coming Soon4 beds 5 baths333 E Hector St, CONSHOHOCKEN, PA 19428
MLS# PAMC2149006Listed by: EXP REALTY, LLC - Open Sun, 1 to 3pmNew
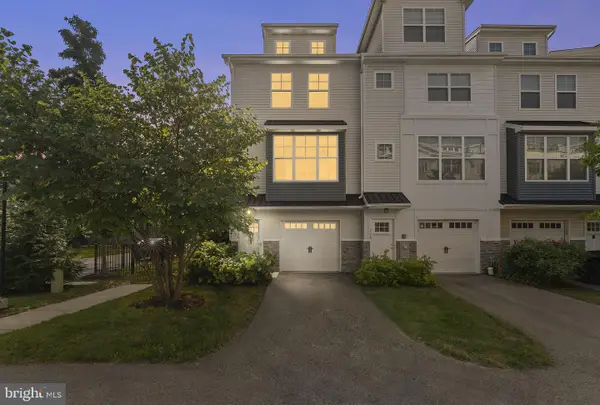 $650,000Active3 beds 4 baths2,036 sq. ft.
$650,000Active3 beds 4 baths2,036 sq. ft.222 Tessa Ln, CONSHOHOCKEN, PA 19428
MLS# PAMC2149292Listed by: COMPASS PENNSYLVANIA, LLC - New
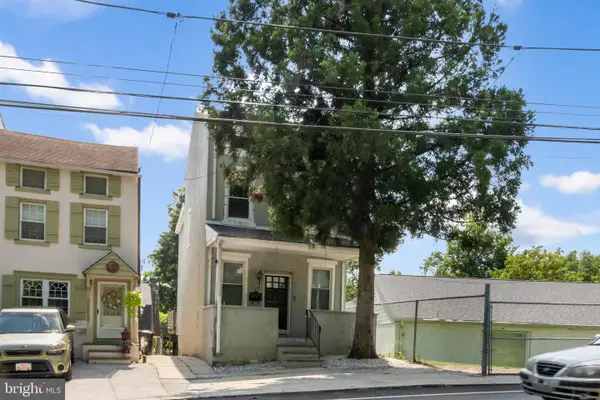 $440,900Active5 beds 2 baths1,592 sq. ft.
$440,900Active5 beds 2 baths1,592 sq. ft.131 Barren Hill Rd, CONSHOHOCKEN, PA 19428
MLS# PAMC2148598Listed by: ELFANT WISSAHICKON-MT AIRY - New
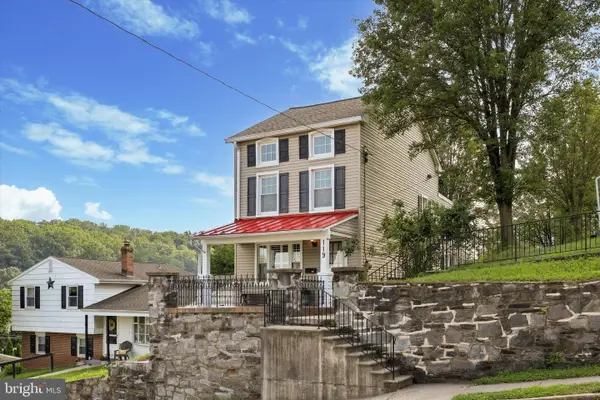 $495,000Active3 beds 2 baths1,680 sq. ft.
$495,000Active3 beds 2 baths1,680 sq. ft.119 Cedar Ave, CONSHOHOCKEN, PA 19428
MLS# PAMC2148906Listed by: COLDWELL BANKER REALTY - New
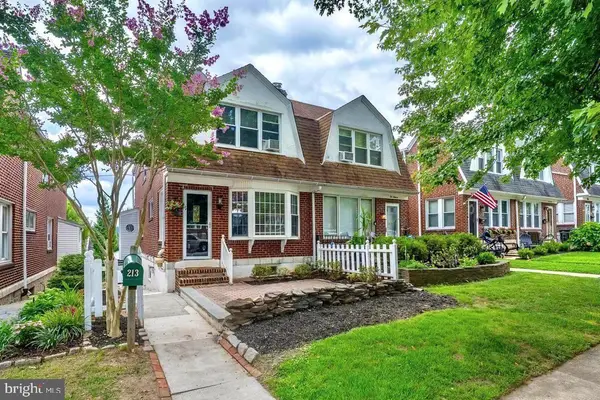 $539,900Active3 beds 3 baths1,490 sq. ft.
$539,900Active3 beds 3 baths1,490 sq. ft.213 E 11th Ave, CONSHOHOCKEN, PA 19428
MLS# PAMC2148410Listed by: BHHS FOX & ROACH WAYNE-DEVON  $552,900Pending3 beds 3 baths1,705 sq. ft.
$552,900Pending3 beds 3 baths1,705 sq. ft.918 Riverplace Dr #18h, CONSHOHOCKEN, PA 19428
MLS# PAMC2148572Listed by: LPT REALTY, LLC- New
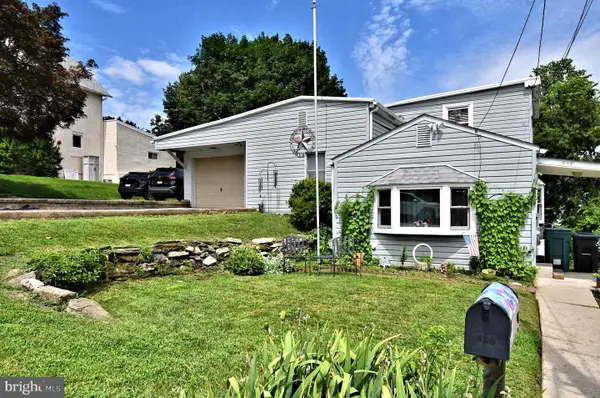 $390,000Active3 beds 1 baths1,735 sq. ft.
$390,000Active3 beds 1 baths1,735 sq. ft.280 Summit Ave, CONSHOHOCKEN, PA 19428
MLS# PAMC2147806Listed by: RE/MAX ACHIEVERS-COLLEGEVILLE 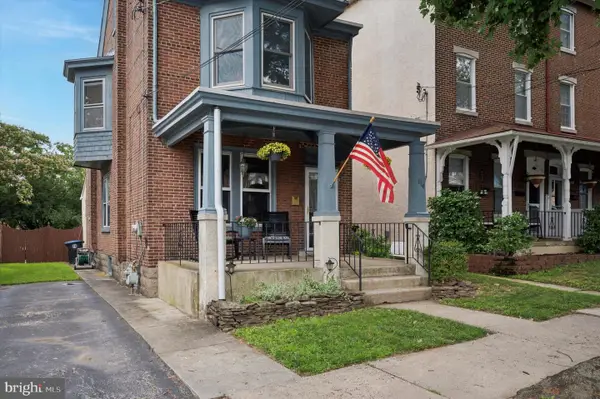 $600,000Pending3 beds 2 baths1,651 sq. ft.
$600,000Pending3 beds 2 baths1,651 sq. ft.114 W 3rd Ave, CONSHOHOCKEN, PA 19428
MLS# PAMC2148178Listed by: KELLER WILLIAMS REALTY DEVON-WAYNE- Open Sat, 1 to 3pm
 $641,615Active3 beds 3 baths1,739 sq. ft.
$641,615Active3 beds 3 baths1,739 sq. ft.906 Riverplace Dr #6m, CONSHOHOCKEN, PA 19428
MLS# PAMC2148110Listed by: LPT REALTY, LLC - Open Sat, 1 to 3pm
 $638,855Active3 beds 3 baths1,705 sq. ft.
$638,855Active3 beds 3 baths1,705 sq. ft.905 Riverplace Dr #5h, CONSHOHOCKEN, PA 19428
MLS# PAMC2148112Listed by: LPT REALTY, LLC
