407 W 5th Ave, CONSHOHOCKEN, PA 19428
Local realty services provided by:Better Homes and Gardens Real Estate Murphy & Co.
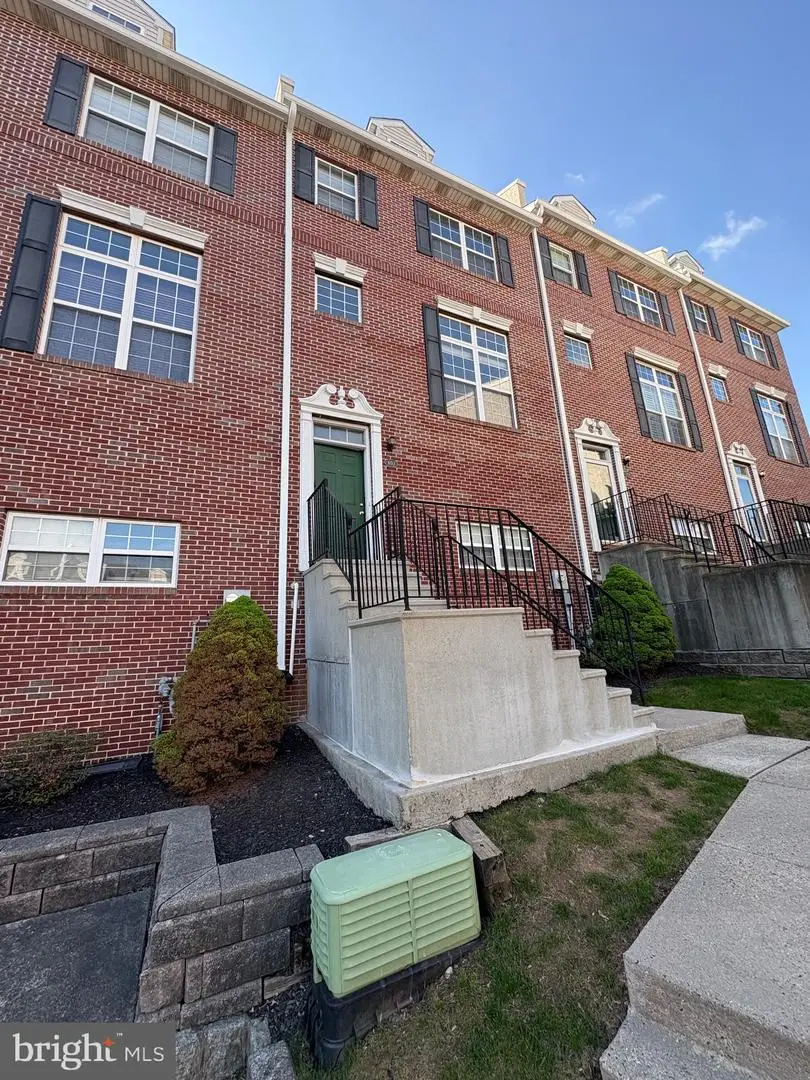
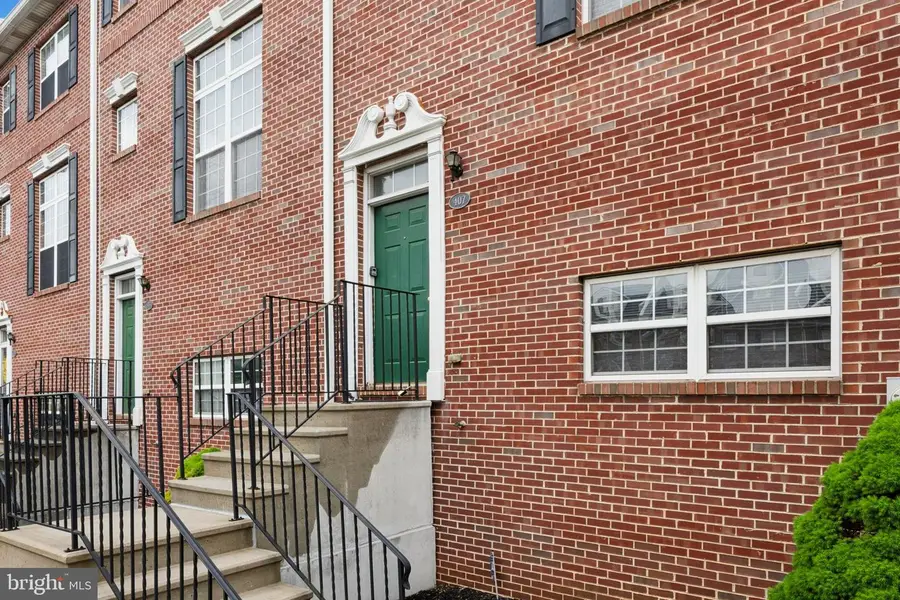
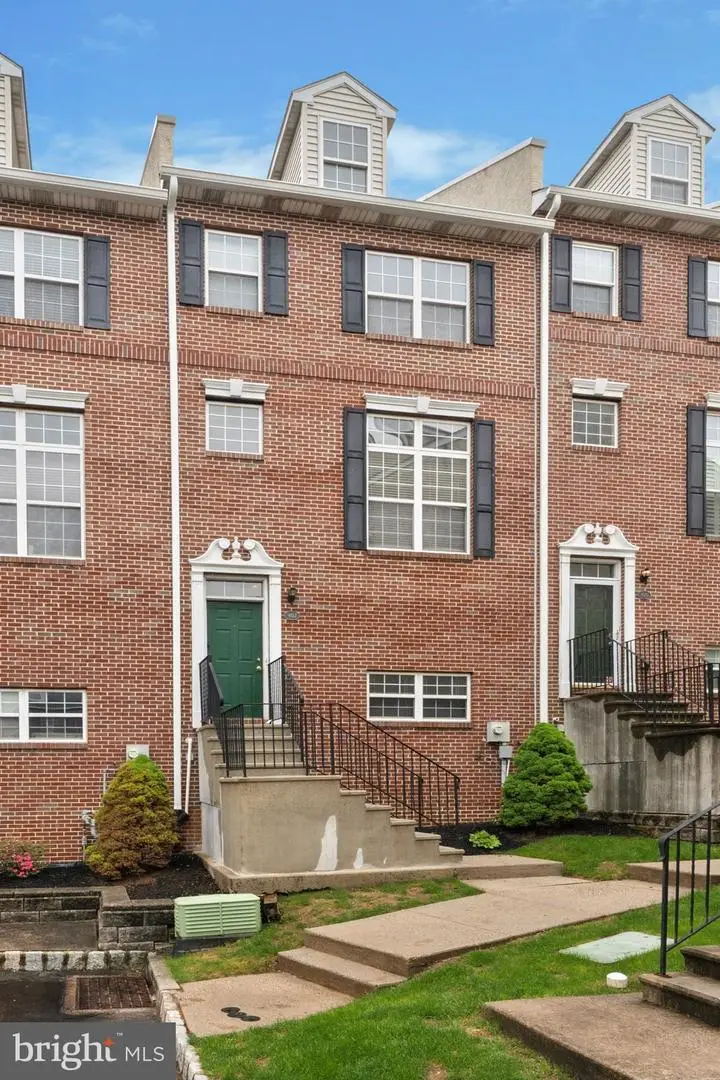
407 W 5th Ave,CONSHOHOCKEN, PA 19428
$569,900
- 3 Beds
- 3 Baths
- 1,948 sq. ft.
- Townhouse
- Pending
Listed by:lisa m murphy
Office:compass pennsylvania, llc.
MLS#:PAMC2138326
Source:BRIGHTMLS
Price summary
- Price:$569,900
- Price per sq. ft.:$292.56
- Monthly HOA dues:$125
About this home
Nestled in the highly desirable Freedley Square community of Conshohocken, this bright and spacious 3-bedroom, 2.5-bath townhome blends suburban tranquility with easy access to vibrant city life. The open-concept layout features soaring ceilings, abundant natural light, and a cozy living room with a gas fireplace that flows seamlessly into the dining area and kitchen. A sliding glass door opens to a brand-new deck, perfect for outdoor relaxing or entertaining. Upstairs, you'll find a spacious primary suite with a walk-in closet and private bath, a second bedroom with generous closet space, a full hall bath, and a convenient laundry area. The third floor offers a versatile loft-style room ideal as a third bedroom, home office, or workout space. Freshly painted and new carpet on the bedroom levels. Located in the award-winning Colonial School District and just minutes from the shops, restaurants, and nightlife along Fayette Street, this home also offers easy access to the train station, Schuylkill River Trail, and a quick drive to Valley Forge National Historical Park.
Contact an agent
Home facts
- Year built:2003
- Listing Id #:PAMC2138326
- Added:100 day(s) ago
- Updated:August 11, 2025 at 07:26 AM
Rooms and interior
- Bedrooms:3
- Total bathrooms:3
- Full bathrooms:2
- Half bathrooms:1
- Living area:1,948 sq. ft.
Heating and cooling
- Cooling:Central A/C
- Heating:Forced Air, Natural Gas
Structure and exterior
- Year built:2003
- Building area:1,948 sq. ft.
- Lot area:0.02 Acres
Utilities
- Water:Public
- Sewer:Public Sewer
Finances and disclosures
- Price:$569,900
- Price per sq. ft.:$292.56
- Tax amount:$7,322 (2024)
New listings near 407 W 5th Ave
- New
 $394,900Active2 beds 2 baths1,239 sq. ft.
$394,900Active2 beds 2 baths1,239 sq. ft.200 W Elm St #1330, CONSHOHOCKEN, PA 19428
MLS# PAMC2150446Listed by: COLDWELL BANKER REALTY - Open Mon, 1 to 3pmNew
 $889,000Active3 beds 4 baths2,600 sq. ft.
$889,000Active3 beds 4 baths2,600 sq. ft.949 Riverplace Dr #49o, CONSHOHOCKEN, PA 19428
MLS# PAMC2150332Listed by: LPT REALTY, LLC - New
 $519,000Active3 beds 3 baths1,977 sq. ft.
$519,000Active3 beds 3 baths1,977 sq. ft.2 Wilmer Ave, CONSHOHOCKEN, PA 19428
MLS# PAMC2150026Listed by: REDFIN CORPORATION 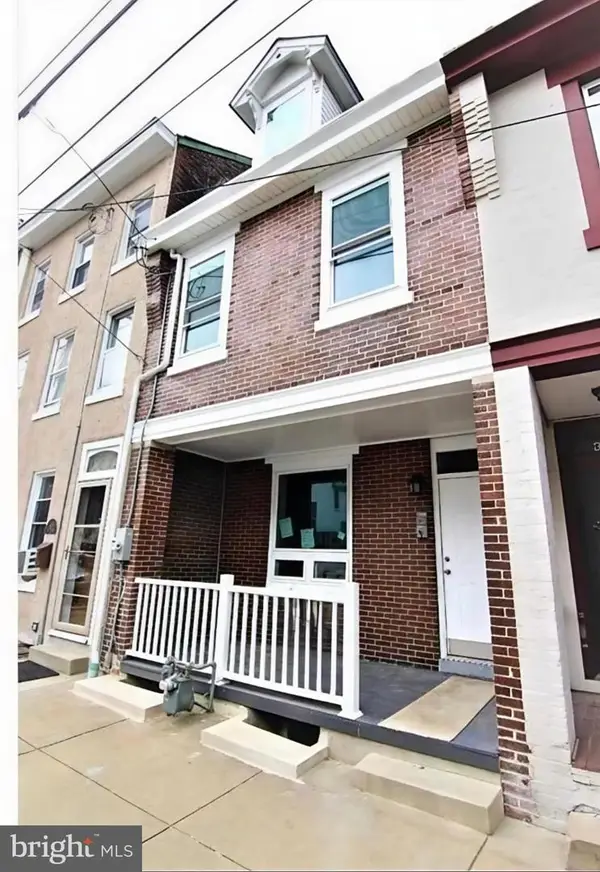 $749,000Active4 beds 5 baths2,500 sq. ft.
$749,000Active4 beds 5 baths2,500 sq. ft.333 E Hector St, CONSHOHOCKEN, PA 19428
MLS# PAMC2149006Listed by: EXP REALTY, LLC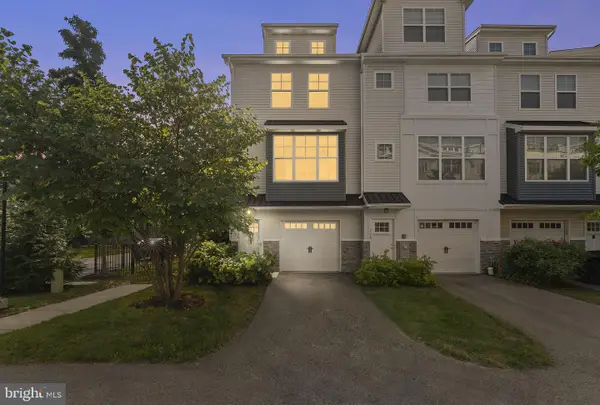 $650,000Pending3 beds 4 baths2,036 sq. ft.
$650,000Pending3 beds 4 baths2,036 sq. ft.222 Tessa Ln, CONSHOHOCKEN, PA 19428
MLS# PAMC2149292Listed by: COMPASS PENNSYLVANIA, LLC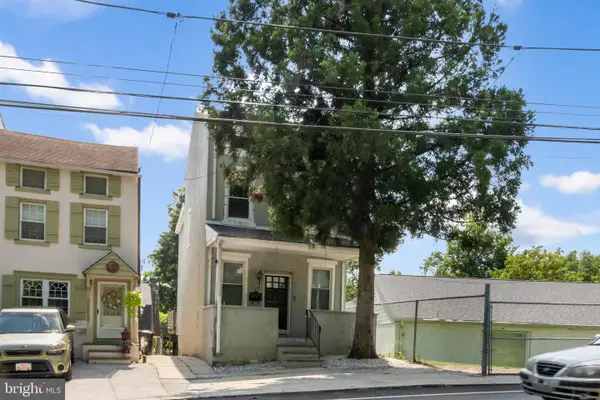 $440,900Active5 beds 2 baths1,592 sq. ft.
$440,900Active5 beds 2 baths1,592 sq. ft.131 Barren Hill Rd, CONSHOHOCKEN, PA 19428
MLS# PAMC2148598Listed by: ELFANT WISSAHICKON-MT AIRY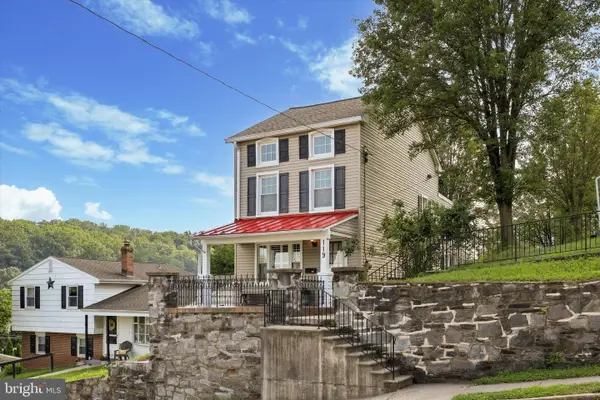 $495,000Active3 beds 2 baths1,680 sq. ft.
$495,000Active3 beds 2 baths1,680 sq. ft.119 Cedar Ave, CONSHOHOCKEN, PA 19428
MLS# PAMC2148906Listed by: COLDWELL BANKER REALTY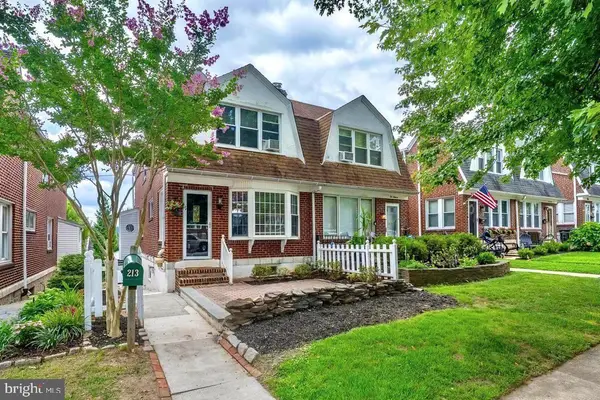 $515,000Active3 beds 3 baths1,490 sq. ft.
$515,000Active3 beds 3 baths1,490 sq. ft.213 E 11th Ave, CONSHOHOCKEN, PA 19428
MLS# PAMC2148410Listed by: BHHS FOX & ROACH WAYNE-DEVON $552,900Pending3 beds 3 baths1,705 sq. ft.
$552,900Pending3 beds 3 baths1,705 sq. ft.918 Riverplace Dr #18h, CONSHOHOCKEN, PA 19428
MLS# PAMC2148572Listed by: LPT REALTY, LLC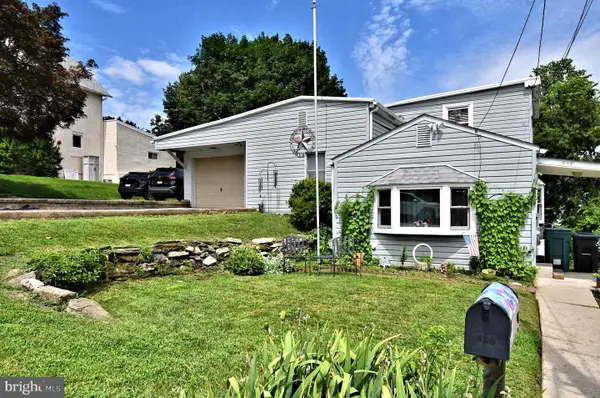 $390,000Pending3 beds 1 baths1,735 sq. ft.
$390,000Pending3 beds 1 baths1,735 sq. ft.280 Summit Ave, CONSHOHOCKEN, PA 19428
MLS# PAMC2147806Listed by: RE/MAX ACHIEVERS-COLLEGEVILLE

