3540 Peak Drive, Coolbaugh Township, PA 18466
Local realty services provided by:Better Homes and Gardens Real Estate Cassidon Realty
Listed by:kelly l. houston
Office:keller williams northampton
MLS#:764175
Source:PA_LVAR
Price summary
- Price:$330,000
- Price per sq. ft.:$159.88
- Monthly HOA dues:$166.67
About this home
Beautifully updated contemporary home in A Pocono Country Place. Step inside and you'll be greeted by a spacious open-concept living room and kitchen, highlighted by vaulted ceilings, granite countertops, and a stone fireplace with a wood-burning stove. The loft above adds to the spacious feel, while two fully updated bathrooms offer complete the look. Downstairs, the expansive walk-out basement has been transformed into a recreation room,perfect for entertaining or relaxing after a day in the Poconos. Throughout the home, new split-unit AC/heaters keep every season comfortable. Sliding glass doors lead to not one, but two decks—ideal unwinding outdoors. To top it off, this home can be sold fully furnished! Ask how to receive a $2,000 lender credit towards closing costs or lowering your interest rate! Ask how to receive a $2,000 lender credit towards closing costs or lowering your interest rate!
Contact an agent
Home facts
- Year built:1987
- Listing ID #:764175
- Added:837 day(s) ago
- Updated:October 01, 2025 at 02:43 PM
Rooms and interior
- Bedrooms:3
- Total bathrooms:3
- Full bathrooms:2
- Half bathrooms:1
- Living area:2,064 sq. ft.
Heating and cooling
- Cooling:Ceiling Fans, Ductless
- Heating:Baseboard, Electric, Forced Air
Structure and exterior
- Roof:Asphalt, Fiberglass
- Year built:1987
- Building area:2,064 sq. ft.
- Lot area:0.61 Acres
Schools
- High school:Pocono Mountain West High School
- Middle school:Pocono Mountain West Junior High School
- Elementary school:Clear Run Elementary Center
Utilities
- Water:Public
- Sewer:Public Sewer
Finances and disclosures
- Price:$330,000
- Price per sq. ft.:$159.88
- Tax amount:$5,023
New listings near 3540 Peak Drive
- New
 $360,000Active3 beds 2 baths2,000 sq. ft.
$360,000Active3 beds 2 baths2,000 sq. ft.Lot 247 Lakeview Dr, Tobyhanna, PA 18466
MLS# PM-136132Listed by: KELLER WILLIAMS REAL ESTATE - NORTHAMPTON CO - New
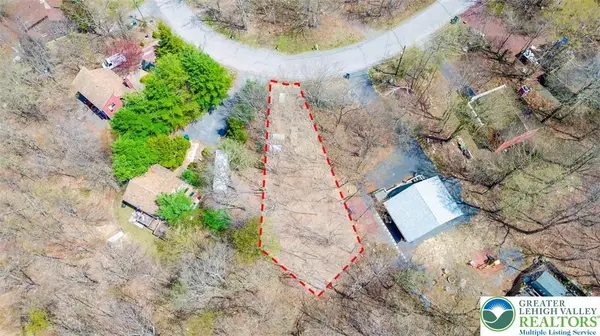 $360,000Active3 beds 2 baths2,000 sq. ft.
$360,000Active3 beds 2 baths2,000 sq. ft.Lot 247 Lakeview Drive, Coolbaugh Twp, PA 18466
MLS# 765435Listed by: KELLER WILLIAMS NORTHAMPTON - New
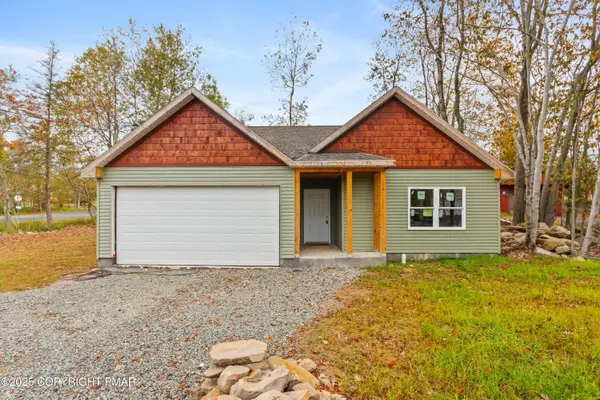 $360,000Active3 beds 2 baths2,000 sq. ft.
$360,000Active3 beds 2 baths2,000 sq. ft.3111 Briarwood Drive, Tobyhanna, PA 18466
MLS# PM-136130Listed by: KELLER WILLIAMS REAL ESTATE - NORTHAMPTON CO - New
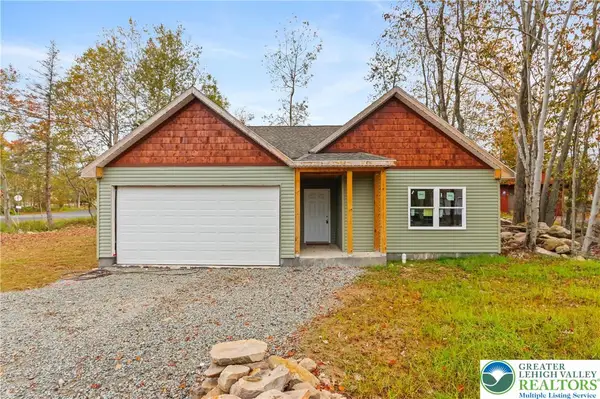 $360,000Active3 beds 2 baths2,000 sq. ft.
$360,000Active3 beds 2 baths2,000 sq. ft.3111 Briarwood Drive #Lot D311, Coolbaugh Twp, PA 18466
MLS# 765428Listed by: KELLER WILLIAMS NORTHAMPTON - New
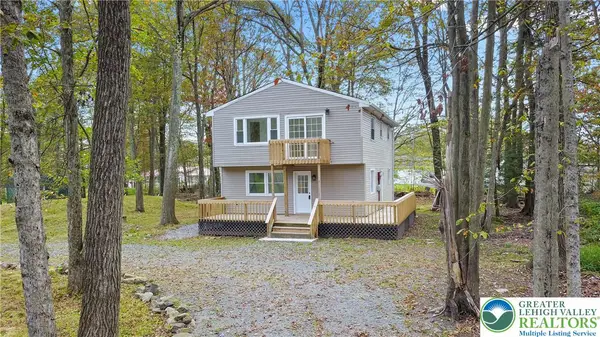 $279,000Active4 beds 3 baths1,632 sq. ft.
$279,000Active4 beds 3 baths1,632 sq. ft.15 Sherman Drive, Coolbaugh Twp, PA 18466
MLS# 765628Listed by: KELLER WILLIAMS NORTHAMPTON - New
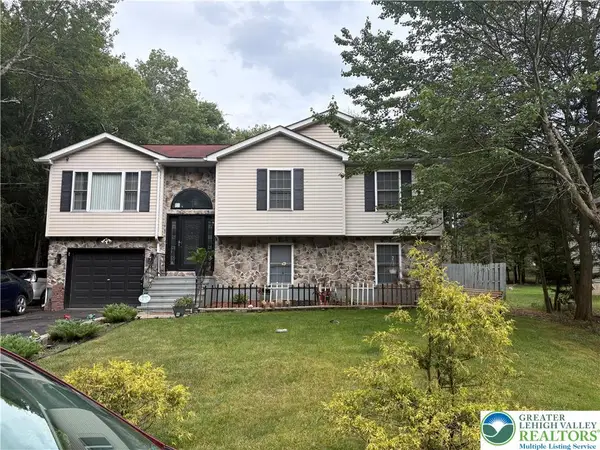 $385,000Active5 beds 3 baths2,368 sq. ft.
$385,000Active5 beds 3 baths2,368 sq. ft.412 Scotch Pine Drive, Coolbaugh Twp, PA 18346
MLS# 765642Listed by: ALLENTOWN CITY REALTY - New
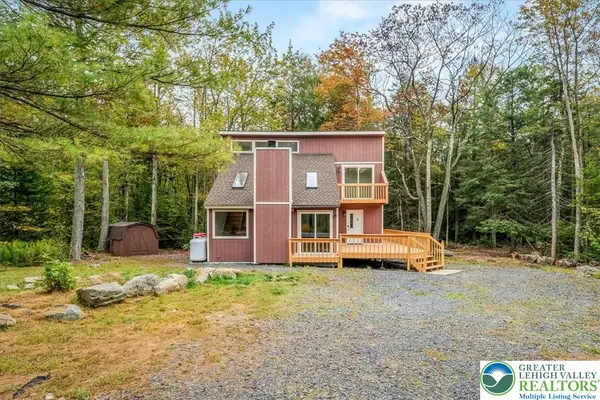 $289,000Active3 beds 2 baths1,462 sq. ft.
$289,000Active3 beds 2 baths1,462 sq. ft.234 Viceroy Circle, Coolbaugh Twp, PA 18466
MLS# 765609Listed by: REDSTONE RUN REALTY - New
 $222,000Active4 beds 2 baths1,500 sq. ft.
$222,000Active4 beds 2 baths1,500 sq. ft.8526 Hillcrest Drive, Tobyhanna, PA 18466
MLS# PM-136107Listed by: PROPERTY STARS, INC. - New
 $25,000Active1 Acres
$25,000Active1 AcresLot 11 Wild Cherry Ln 11, Tobyhanna, PA 18466
MLS# PM-136104Listed by: AMANTEA REAL ESTATE - New
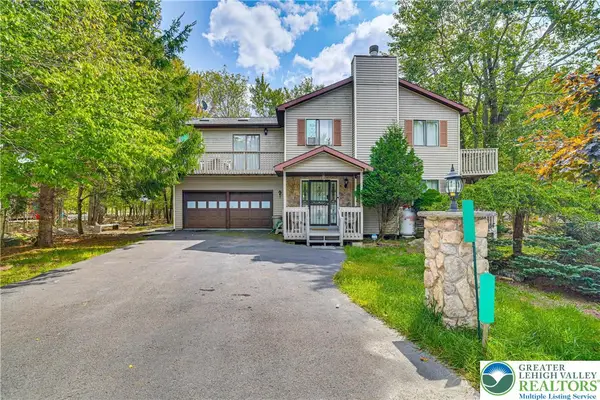 $389,000Active5 beds 3 baths2,064 sq. ft.
$389,000Active5 beds 3 baths2,064 sq. ft.7901 Sleepy Hollow Drive, Coolbaugh Twp, PA 18466
MLS# 765532Listed by: VRA REALTY
