1622 Gable Dr, Coopersburg, PA 18036
Local realty services provided by:Better Homes and Gardens Real Estate Valley Partners
1622 Gable Dr,Coopersburg, PA 18036
$469,000
- 4 Beds
- 3 Baths
- 2,118 sq. ft.
- Single family
- Pending
Listed by: mark n grigsby
Office: iron valley real estate legacy
MLS#:PALH2013942
Source:BRIGHTMLS
Price summary
- Price:$469,000
- Price per sq. ft.:$221.44
About this home
This large 2-story colonial on a lovely tree-lined street awaits its new family. Conveniently located in beautiful Southern Lehigh Valley, this home boasts a nice-sized yard (just over half an acre). The open grounds invite gardening, recreation, or simply enjoying nature, all of which can be appreciated from the Trex back deck. Enter through the sliding glass doors directly into the large Eat-in Kitchen with ample counter space. Just off the kitchen, you'll find a cozy Family room with a fireplace, and completing the first floor are a Dining Room, Living Room, half Bath, and separate Laundry area. Make your way upstairs to find 4 bedrooms, including a Master Bedroom en Suite, as well as another full Bathroom. On the lowest level, you'll find a full Basement along with a sizable 2-car garage and a long driveway, offering multiple options for off-street parking. Convenient to the Saucon Valley Rail Trail, all major roadways, parks, shops, and restaurants, this home is also close to outdoor adventures, including cycling, hiking, horseback riding, and fishing at nearby lakes. With a perfect balance of country charm and modern convenience, this inviting retreat is ideal for full-time living.
Contact an agent
Home facts
- Year built:1975
- Listing ID #:PALH2013942
- Added:99 day(s) ago
- Updated:February 22, 2026 at 08:27 AM
Rooms and interior
- Bedrooms:4
- Total bathrooms:3
- Full bathrooms:2
- Half bathrooms:1
- Living area:2,118 sq. ft.
Heating and cooling
- Cooling:Central A/C
- Heating:Baseboard - Electric, Electric
Structure and exterior
- Roof:Shingle
- Year built:1975
- Building area:2,118 sq. ft.
- Lot area:0.52 Acres
Utilities
- Water:Well
- Sewer:On Site Septic
Finances and disclosures
- Price:$469,000
- Price per sq. ft.:$221.44
- Tax amount:$5,535 (2025)
New listings near 1622 Gable Dr
- Open Thu, 5 to 7pmNew
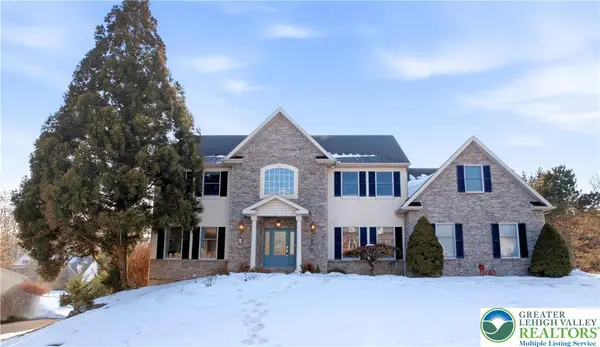 $839,900Active5 beds 4 baths4,258 sq. ft.
$839,900Active5 beds 4 baths4,258 sq. ft.6285 Whitetail Drive, Coopersburg, PA 18036
MLS# 772065Listed by: KELLER WILLIAMS ALLENTOWN - New
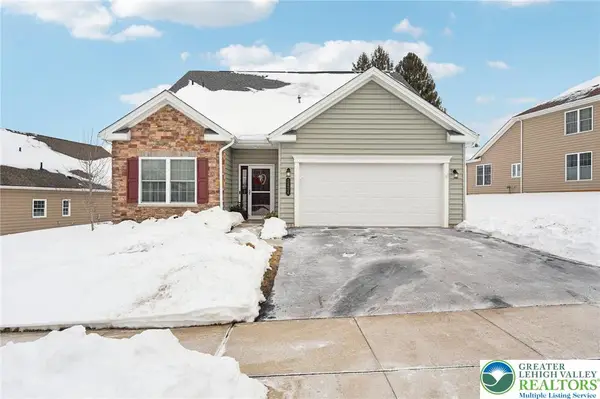 $749,900Active3 beds 3 baths3,012 sq. ft.
$749,900Active3 beds 3 baths3,012 sq. ft.5424 Traditions Drive, Coopersburg, PA 18036
MLS# 771950Listed by: HOWARDHANNA THEFREDERICKGROUP - New
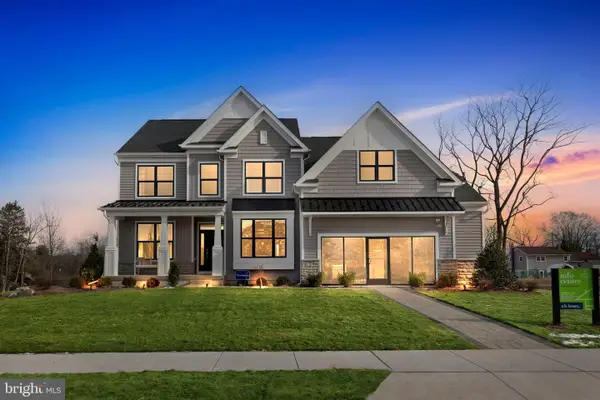 $739,990Active4 beds 3 baths2,800 sq. ft.
$739,990Active4 beds 3 baths2,800 sq. ft.5395 Red Oak Dr, COOPERSBURG, PA 18036
MLS# PALH2014542Listed by: WB HOMES REALTY ASSOCIATES INC. - New
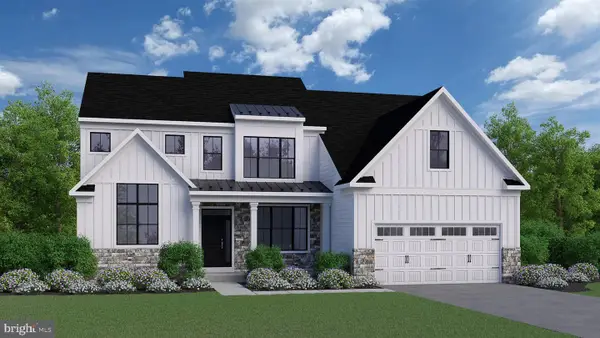 $752,990Active4 beds 3 baths2,822 sq. ft.
$752,990Active4 beds 3 baths2,822 sq. ft.5397 Red Oak Dr, COOPERSBURG, PA 18036
MLS# PALH2014544Listed by: WB HOMES REALTY ASSOCIATES INC. - New
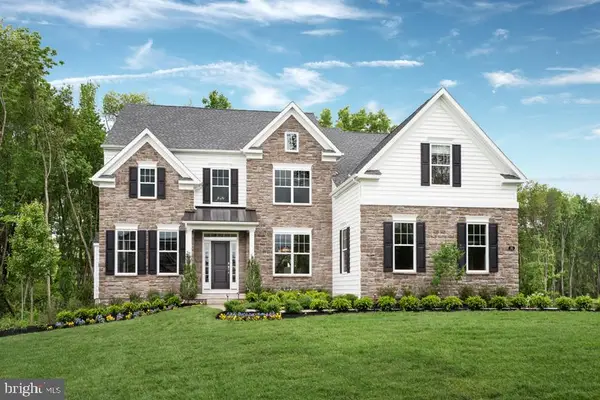 $869,990Active4 beds 4 baths3,626 sq. ft.
$869,990Active4 beds 4 baths3,626 sq. ft.5405 Red Oak Dr, COOPERSBURG, PA 18036
MLS# PALH2014546Listed by: WB HOMES REALTY ASSOCIATES INC. - New
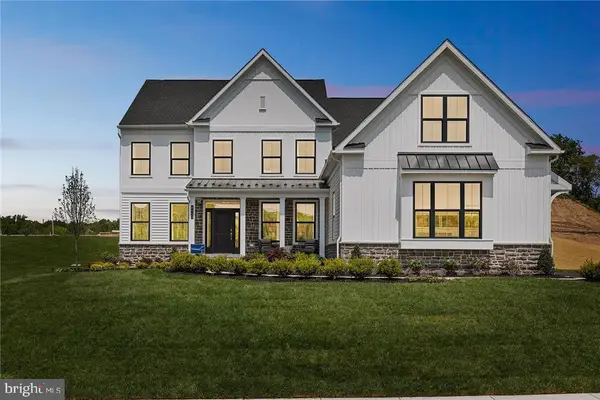 $799,990Active4 beds 3 baths3,237 sq. ft.
$799,990Active4 beds 3 baths3,237 sq. ft.5403 Red Oak Dr, COOPERSBURG, PA 18036
MLS# PALH2014548Listed by: WB HOMES REALTY ASSOCIATES INC. - New
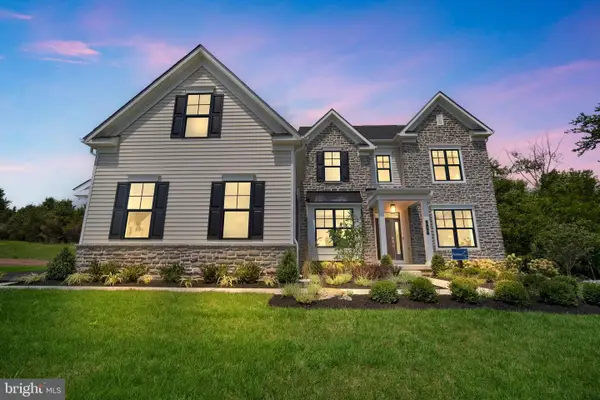 $834,990Active4 beds 4 baths3,652 sq. ft.
$834,990Active4 beds 4 baths3,652 sq. ft.5401 Red Oak Dr, COOPERSBURG, PA 18036
MLS# PALH2014550Listed by: WB HOMES REALTY ASSOCIATES INC. - New
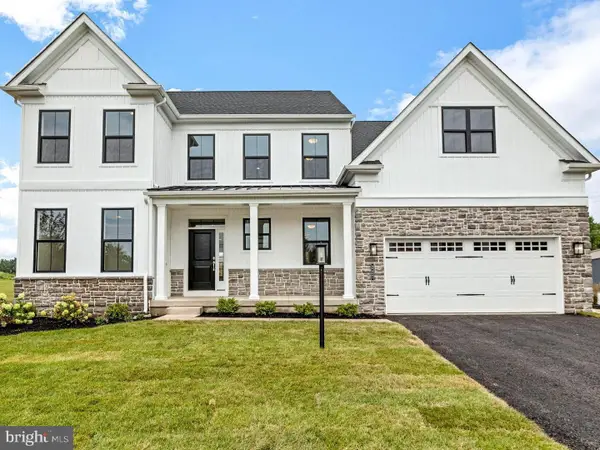 $779,990Active4 beds 3 baths3,014 sq. ft.
$779,990Active4 beds 3 baths3,014 sq. ft.5399 Red Oak Dr, COOPERSBURG, PA 18036
MLS# PALH2014554Listed by: WB HOMES REALTY ASSOCIATES INC. - New
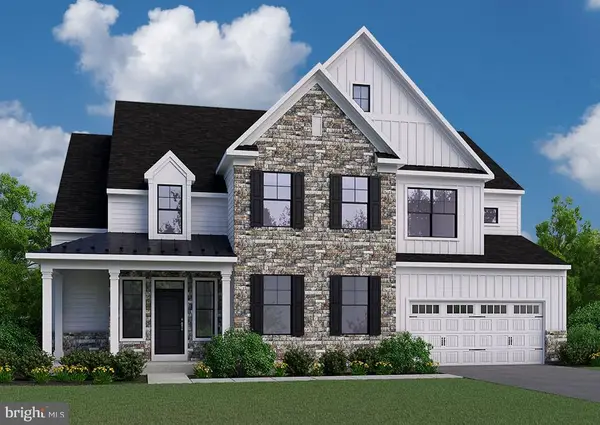 $899,990Active8 beds 7 baths3,948 sq. ft.
$899,990Active8 beds 7 baths3,948 sq. ft.5411 Red Oak Dr, COOPERSBURG, PA 18036
MLS# PALH2014618Listed by: WB HOMES REALTY ASSOCIATES INC. 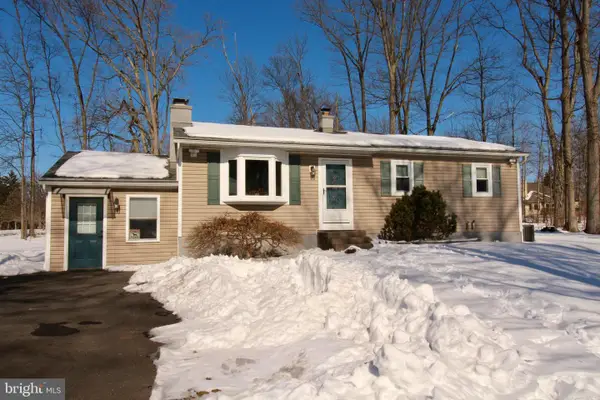 $525,000Pending3 beds 2 baths1,293 sq. ft.
$525,000Pending3 beds 2 baths1,293 sq. ft.6751 Passer Rd, COOPERSBURG, PA 18036
MLS# PALH2014620Listed by: PREFERRED PROPERTIES PLUS

