2010 Sunrise Drive #lot 1, Coopersburg, PA 18036
Local realty services provided by:Better Homes and Gardens Real Estate Premier
2010 Sunrise Drive #lot 1,Coopersburg, PA 18036
$927,232
- 4 Beds
- 3 Baths
- 2,750 sq. ft.
- Single family
- Active
Listed by: terese e brittingham, thomas mccouch
Office: keller williams realty group
MLS#:PABU2066828
Source:BRIGHTMLS
Price summary
- Price:$927,232
- Price per sq. ft.:$337.18
About this home
Quick Delivery Home.
Our Hamilton Modern Farmhouse on Lot #1 sits on an acre!
Our Hamilton, has stone accents on front elevation with a wonderful extended front porch. Lots of parking with a 3 car attached garage!
An elegant two-story foyer greats you with hardwood stairs. Conveniently located on the first floor, is a home office with French doors.
A cathedral ceiling in the Family room has a beautiful fireplace and is open to the kitchen.
The large, gourmet kitchen, with separate breakfast room, has gourmet features such as granite countertops, walk-in pantry, walk in butler pantry, extended island, hardwood floors, upgraded SS GE appliances, 42" soft close cabinets and Kohler fixtures.
On the second floor, The owner’s suite has a large walk-in closet and a deluxe owner's bath with oversized tile shower and tub.
Basement has 9' walls, a walkout slider, multiple windows and rough-in plumbing for future bath.
Buyer can select the kitchen and flooring colors. See agent for more details.
For more than 30 years, family owned and operated Rotell(e) Development Company has been Pennsylvania's premier home builder and environmentally responsible land developer.
Pictures may show upgraded optional features.
Contact an agent
Home facts
- Year built:2025
- Listing ID #:PABU2066828
- Added:393 day(s) ago
- Updated:February 12, 2026 at 02:42 PM
Rooms and interior
- Bedrooms:4
- Total bathrooms:3
- Full bathrooms:2
- Half bathrooms:1
- Living area:2,750 sq. ft.
Heating and cooling
- Cooling:Central A/C
- Heating:90% Forced Air
Structure and exterior
- Roof:Architectural Shingle
- Year built:2025
- Building area:2,750 sq. ft.
- Lot area:1.2 Acres
Utilities
- Water:Well
- Sewer:On Site Septic
Finances and disclosures
- Price:$927,232
- Price per sq. ft.:$337.18
New listings near 2010 Sunrise Drive #lot 1
- New
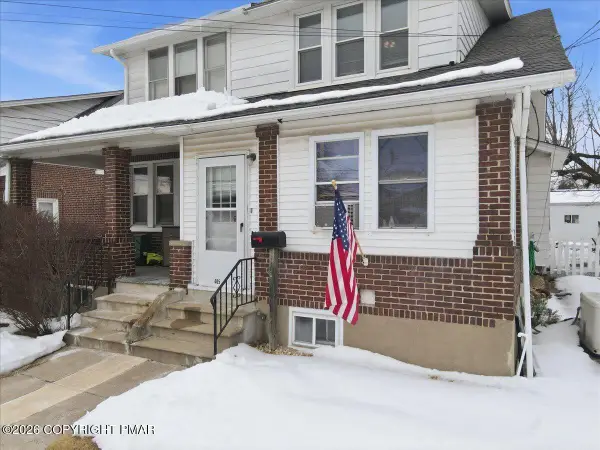 $349,900Active3 beds 2 baths1,474 sq. ft.
$349,900Active3 beds 2 baths1,474 sq. ft.405 E Landis Street, Coopersburg, PA 18036
MLS# PM-138747Listed by: REALTY EXECUTIVES - STROUDSBURG - New
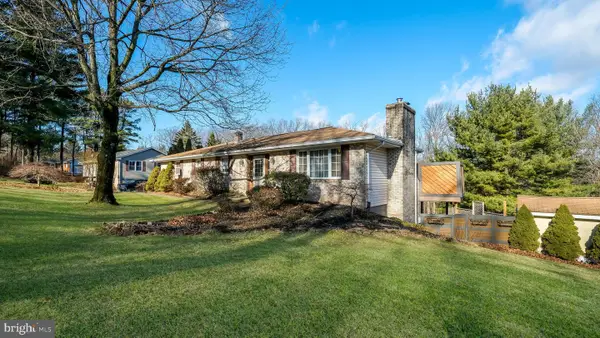 $405,500Active3 beds 3 baths
$405,500Active3 beds 3 baths6129 Beverly Hills Rd, COOPERSBURG, PA 18036
MLS# PALH2014326Listed by: BRENT CELEK REAL ESTATE, LLC - New
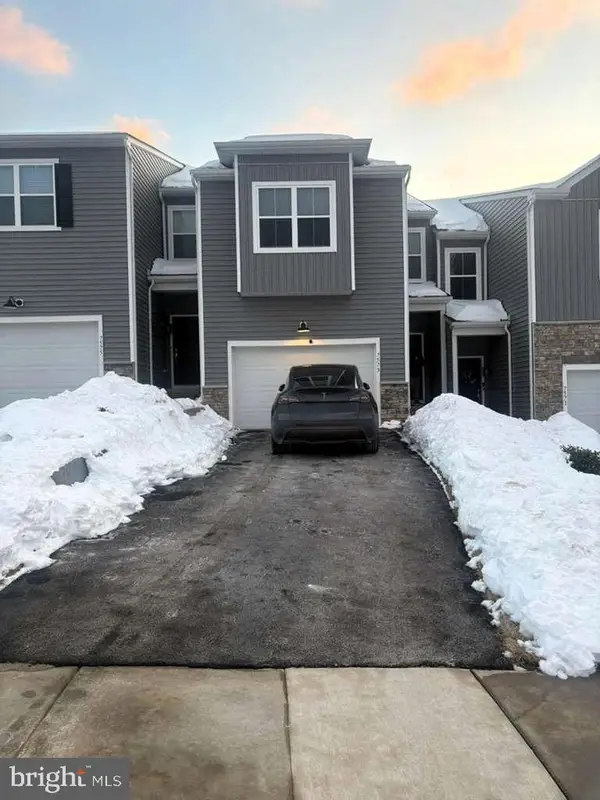 $447,000Active3 beds 4 baths2,187 sq. ft.
$447,000Active3 beds 4 baths2,187 sq. ft.7573 Clayton Ave, COOPERSBURG, PA 18036
MLS# PALH2014506Listed by: TESLA REALTY GROUP, LLC  $850,000Pending4 beds 3 baths3,014 sq. ft.
$850,000Pending4 beds 3 baths3,014 sq. ft.125 Ashford Drive, COOPERSBURG, PA 18036
MLS# PALH2010084Listed by: WB HOMES REALTY ASSOCIATES INC. $675,000Pending4 beds 4 baths4,090 sq. ft.
$675,000Pending4 beds 4 baths4,090 sq. ft.6335 Red Fox Ct, COOPERSBURG, PA 18036
MLS# PALH2014336Listed by: REAL OF PENNSYLVANIA $175,000Active1.78 Acres
$175,000Active1.78 Acres6014 Patrick Ln, COOPERSBURG, PA 18036
MLS# PALH2014302Listed by: LPT REALTY, LLC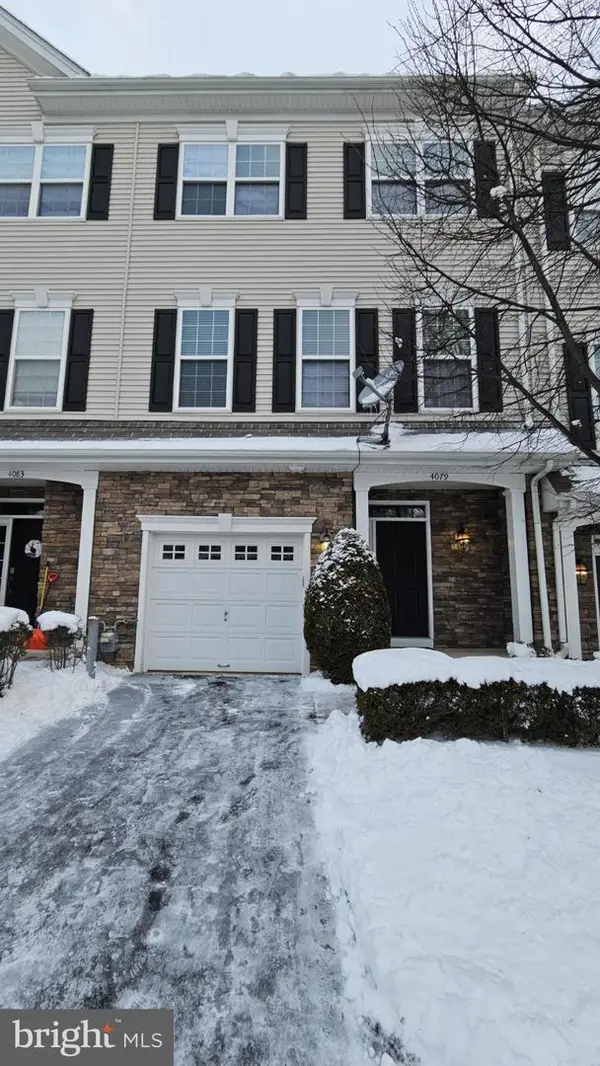 $399,900Pending4 beds 3 baths1,820 sq. ft.
$399,900Pending4 beds 3 baths1,820 sq. ft.4079 Yorktown Rd, COOPERSBURG, PA 18036
MLS# PALH2014300Listed by: RE/MAX UNLIMITED REAL ESTATE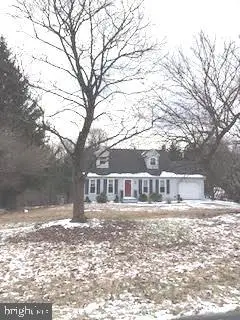 $429,900Active4 beds 3 baths2,063 sq. ft.
$429,900Active4 beds 3 baths2,063 sq. ft.4356 Lotus Ln, COOPERSBURG, PA 18036
MLS# PALH2014232Listed by: IRON VALLEY REAL ESTATE DOYLESTOWN $449,900Pending3 beds 3 baths1,970 sq. ft.
$449,900Pending3 beds 3 baths1,970 sq. ft.6179-lot 24 Rizzuto Way, COOPERSBURG, PA 18036
MLS# PALH2014160Listed by: HOWARD HANNA THE FREDERICK GROUP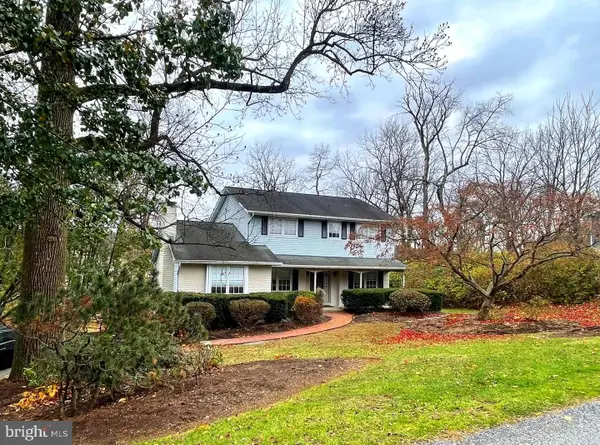 $469,000Pending4 beds 3 baths2,118 sq. ft.
$469,000Pending4 beds 3 baths2,118 sq. ft.1622 Gable Dr, COOPERSBURG, PA 18036
MLS# PALH2013942Listed by: IRON VALLEY REAL ESTATE LEGACY

