7512 S Main St, Coopersburg, PA 18036
Local realty services provided by:Better Homes and Gardens Real Estate Maturo
7512 S Main St,Coopersburg, PA 18036
$415,000
- 3 Beds
- 2 Baths
- 1,896 sq. ft.
- Single family
- Pending
Listed by: kyle spina
Office: realty one group supreme
MLS#:PALH2013720
Source:BRIGHTMLS
Price summary
- Price:$415,000
- Price per sq. ft.:$218.88
About this home
Perfectly positioned near The Promenade Shops and major highways, this home offers easy access to shopping, dining, and local events—plus an oversized deck ideal for unwinding after the day’s commute.
Natural light floods through large windows, highlighting a refreshed kitchen and open living spaces designed for comfort and connection. The finished lower level with a walkout provides versatile options for a recreation area, home gym, or guest space—extending the home’s functionality.
Step outside to your own backyard oasis featuring a beautiful above-ground pool, fenced yard, and a spacious deck made for summer gatherings or quiet evenings under the stars. A newer roof (2019), new central air and heating system, and newer windows offer peace of mind, while an oversized driveway easily accommodates a camper, multiple vehicles, or guests. Additional conveniences include a storage shed and a layout that maximizes both privacy and practicality.
Set just minutes from I-78, The Promenade Shops, and local farmers markets, this home blends lifestyle and location seamlessly. With updates throughout and priced to sell, this is your opportunity to own a move-in ready home in one of the area’s most convenient settings. Schedule your private showing today.
Contact an agent
Home facts
- Year built:1966
- Listing ID #:PALH2013720
- Added:58 day(s) ago
- Updated:December 17, 2025 at 10:50 AM
Rooms and interior
- Bedrooms:3
- Total bathrooms:2
- Full bathrooms:1
- Half bathrooms:1
- Living area:1,896 sq. ft.
Heating and cooling
- Cooling:Central A/C
- Heating:Central, Electric, Forced Air, Heat Pump(s)
Structure and exterior
- Roof:Architectural Shingle
- Year built:1966
- Building area:1,896 sq. ft.
- Lot area:0.47 Acres
Schools
- High school:SOUTHERN LEHIGH SENIOR
- Middle school:SOUTHERN LEHIGH
- Elementary school:LIBERTY BELL
Utilities
- Water:Well
- Sewer:Public Sewer
Finances and disclosures
- Price:$415,000
- Price per sq. ft.:$218.88
- Tax amount:$4,372 (2025)
New listings near 7512 S Main St
 $449,900Pending3 beds 3 baths1,970 sq. ft.
$449,900Pending3 beds 3 baths1,970 sq. ft.6179-lot 24 Rizzuto Way, COOPERSBURG, PA 18036
MLS# PALH2014160Listed by: HOWARD HANNA THE FREDERICK GROUP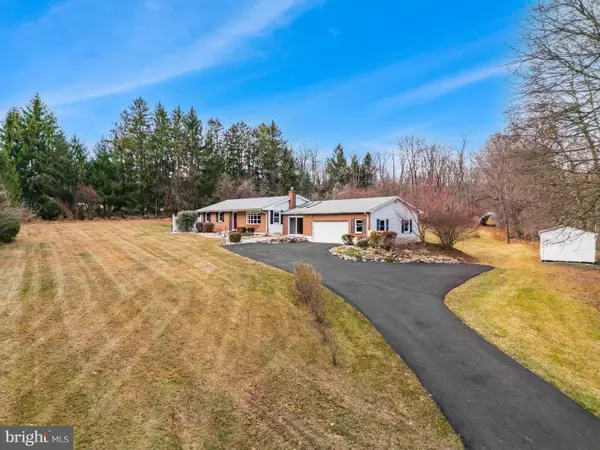 $430,000Pending3 beds 2 baths2,260 sq. ft.
$430,000Pending3 beds 2 baths2,260 sq. ft.961 Passer Rd, COOPERSBURG, PA 18036
MLS# PABU2110930Listed by: KELLER WILLIAMS REAL ESTATE - ALLENTOWN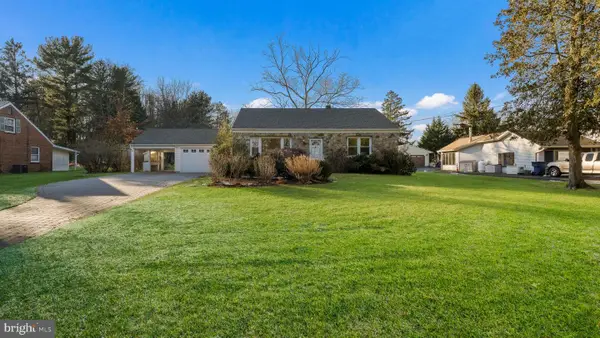 $400,000Pending3 beds 2 baths2,209 sq. ft.
$400,000Pending3 beds 2 baths2,209 sq. ft.6532 Blue Church Rd S, COOPERSBURG, PA 18036
MLS# PALH2014080Listed by: RE/MAX CENTRE REALTORS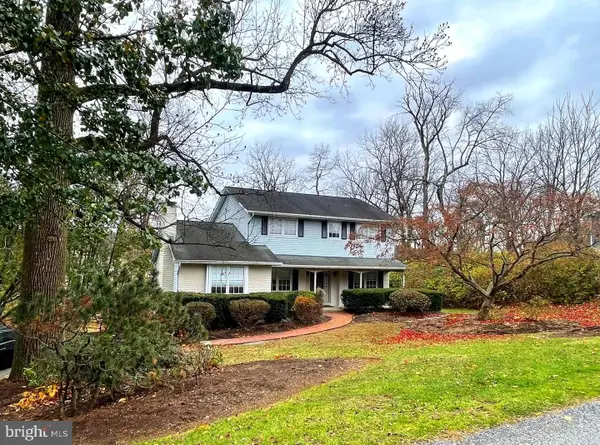 $479,000Active4 beds 3 baths2,118 sq. ft.
$479,000Active4 beds 3 baths2,118 sq. ft.1622 Gable Dr, COOPERSBURG, PA 18036
MLS# PALH2013942Listed by: IRON VALLEY REAL ESTATE LEGACY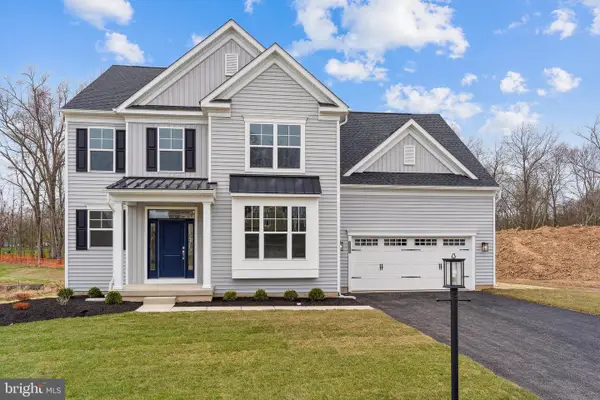 $739,390Active4 beds 2 baths2,642 sq. ft.
$739,390Active4 beds 2 baths2,642 sq. ft.120 Ashford Drive #homesite #0002, COOPERSBURG, PA 18036
MLS# PALH2010088Listed by: WB HOMES REALTY ASSOCIATES INC. $344,900Pending3 beds 1 baths2,087 sq. ft.
$344,900Pending3 beds 1 baths2,087 sq. ft.804 W State St, COOPERSBURG, PA 18036
MLS# PALH2013886Listed by: REAL OF PENNSYLVANIA $409,000Pending4 beds 2 baths1,746 sq. ft.
$409,000Pending4 beds 2 baths1,746 sq. ft.112 Young Ave, COOPERSBURG, PA 18036
MLS# PALH2013688Listed by: KELLER WILLIAMS REAL ESTATE-DOYLESTOWN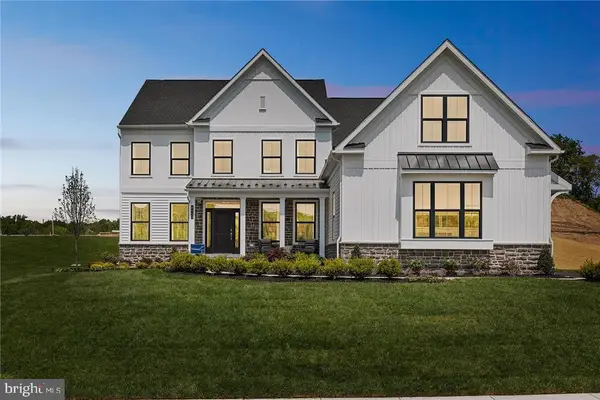 $739,990Active4 beds 3 baths3,228 sq. ft.
$739,990Active4 beds 3 baths3,228 sq. ft.132 Ashford Drive #homesite # 20, COOPERSBURG, PA 18036
MLS# PALH2010072Listed by: WB HOMES REALTY ASSOCIATES INC.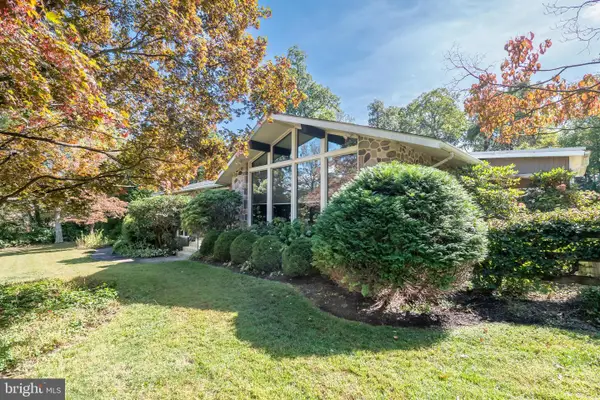 $740,000Pending3 beds 3 baths3,724 sq. ft.
$740,000Pending3 beds 3 baths3,724 sq. ft.2018 Peppermint Rd, COOPERSBURG, PA 18036
MLS# PABU2108160Listed by: BHHS FOX & ROACH - CENTER VALLEY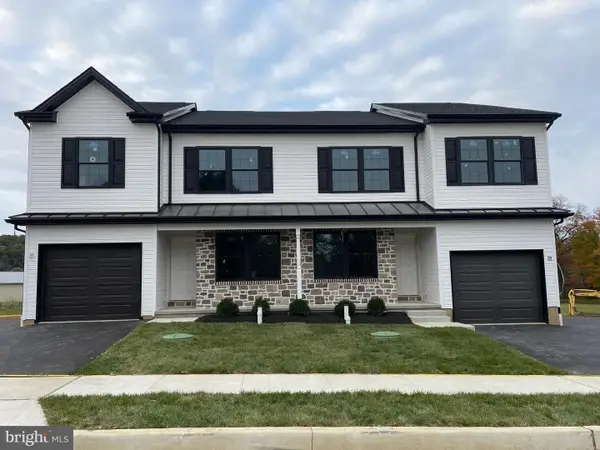 $449,900Pending3 beds 3 baths1,970 sq. ft.
$449,900Pending3 beds 3 baths1,970 sq. ft.6175 Rizzuto Way-lot 22 Rizzuto Way, COOPERSBURG, PA 18036
MLS# PALH2013718Listed by: HOWARD HANNA THE FREDERICK GROUP
