1104 Lawrence Ave, DARBY, PA 19023
Local realty services provided by:Better Homes and Gardens Real Estate Cassidon Realty
Listed by:david f joslin jr.
Office:century 21 advantage gold - newtown square
MLS#:PADE2098130
Source:BRIGHTMLS
Sorry, we are unable to map this address
Price summary
- Price:$180,000
About this home
This charming Colonial-style twin home, constructed in 1930, offers a blend of classic architecture and modern amenities, making it an ideal choice for discerning buyers seeking both character and functionality. The property is in very good condition, showcasing a well-maintained brick exterior that enhances its curb appeal. Inside, the residence features three spacious bedrooms and a full bathroom, providing ample space for relaxation and privacy. The interior is adorned with a combination of carpet, luxury vinyl plank, and ceramic tile flooring, ensuring both comfort and durability throughout the living areas. The kitchen is equipped with a suite of stainless steel appliances, including a built-in microwave, stove, refrigerator, dishwasher, and compactor, catering to the needs of culinary enthusiasts. The gas oven/range offers precise temperature control for cooking, while the stacked washer and dryer, conveniently located on the main floor, simplifies laundry tasks. The daylight, partial basement presents an opportunity for additional storage or future customization, allowing buyers to tailor the space to their specific needs. The property is situated on a lot of 0.04 acres, providing low-maintenance outdoor space while still allowing for potential landscaping or personal touches. On-street parking is available, ensuring convenience for residents and guests alike. This home is ideally located in a community with access to public transportation, quick access to all major roads, and is a short drive to the Philly airport, Center City Philly, the sports complex, shopping, and much more. This property presents a unique opportunity to own a well-appointed home that combines historical charm with modern conveniences. The thoughtful selection of appliances and features ensures that it meets the practical needs of today's home buyers while providing a comfortable and inviting living environment. Schedule to see this home today, make an offer, and you could be all settled before you know it.
Contact an agent
Home facts
- Year built:1930
- Listing ID #:PADE2098130
- Added:40 day(s) ago
- Updated:September 25, 2025 at 05:55 AM
Rooms and interior
- Bedrooms:3
- Total bathrooms:1
- Full bathrooms:1
Heating and cooling
- Cooling:Central A/C
- Heating:Hot Water, Natural Gas
Structure and exterior
- Roof:Flat
- Year built:1930
Schools
- High school:PENN WOOD HIGH SCHOOL - GREEN AVE CAMPUS
Utilities
- Water:Public
- Sewer:Public Sewer
Finances and disclosures
- Price:$180,000
- Tax amount:$1,207 (2025)
New listings near 1104 Lawrence Ave
- New
 $259,000Active3 beds 1 baths1,256 sq. ft.
$259,000Active3 beds 1 baths1,256 sq. ft.924 Pitman Ave, DARBY, PA 19023
MLS# PADE2100638Listed by: KW EMPOWER - New
 $159,900Active-- beds -- baths1,366 sq. ft.
$159,900Active-- beds -- baths1,366 sq. ft.1044 Pine St, DARBY, PA 19023
MLS# PADE2100756Listed by: EVERETT PAUL DOWELL REAL ESTAT - New
 $249,500Active3 beds 2 baths1,744 sq. ft.
$249,500Active3 beds 2 baths1,744 sq. ft.1143 Chestnut St, DARBY, PA 19023
MLS# PADE2100664Listed by: REALTY ONE GROUP FOCUS - New
 $149,999Active6 beds 2 baths1,234 sq. ft.
$149,999Active6 beds 2 baths1,234 sq. ft.902 Maple Ter, DARBY, PA 19023
MLS# PADE2100706Listed by: TESLA REALTY GROUP, LLC - New
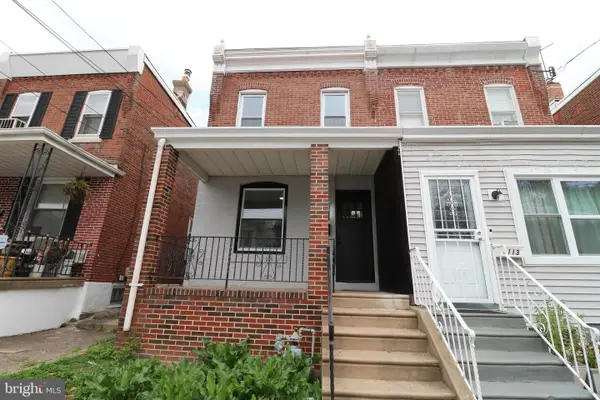 $199,900Active3 beds 1 baths1,110 sq. ft.
$199,900Active3 beds 1 baths1,110 sq. ft.1115 Chestnut St, DARBY, PA 19023
MLS# PADE2100266Listed by: EXP REALTY, LLC 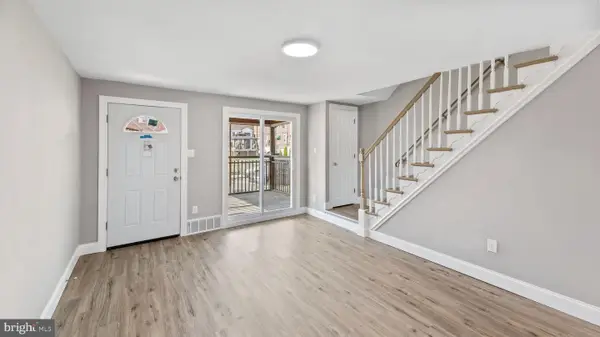 $240,000Active3 beds 1 baths1,120 sq. ft.
$240,000Active3 beds 1 baths1,120 sq. ft.240 Spring Valley Rd, DARBY, PA 19023
MLS# PADE2099706Listed by: LONG & FOSTER REAL ESTATE, INC.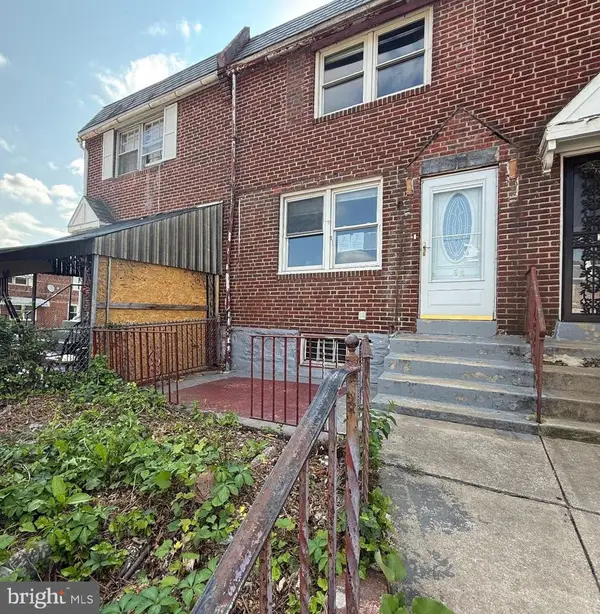 $114,900Active3 beds 1 baths1,088 sq. ft.
$114,900Active3 beds 1 baths1,088 sq. ft.334 Mulberry St, DARBY, PA 19023
MLS# PADE2099596Listed by: LUXE REAL ESTATE LLC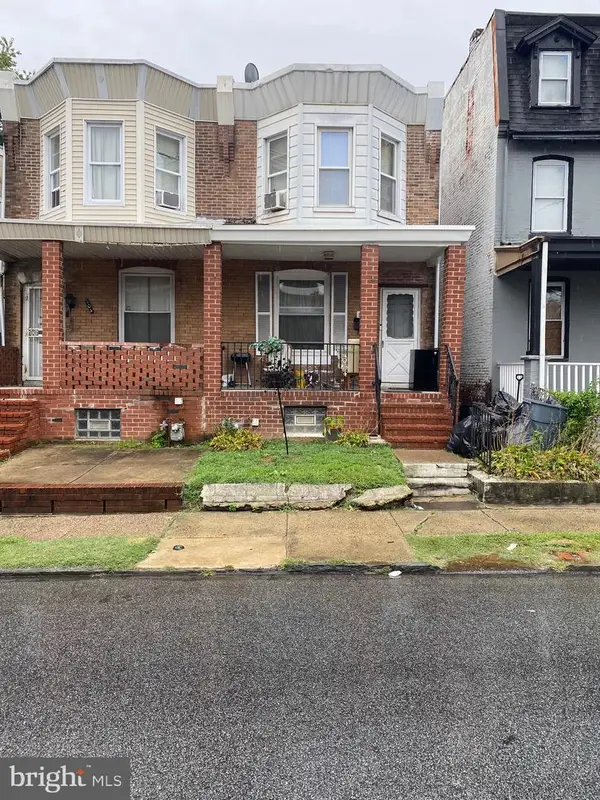 $154,900Active4 beds 1 baths1,050 sq. ft.
$154,900Active4 beds 1 baths1,050 sq. ft.202 S 4th St, DARBY, PA 19023
MLS# PADE2099544Listed by: RE/MAX 2000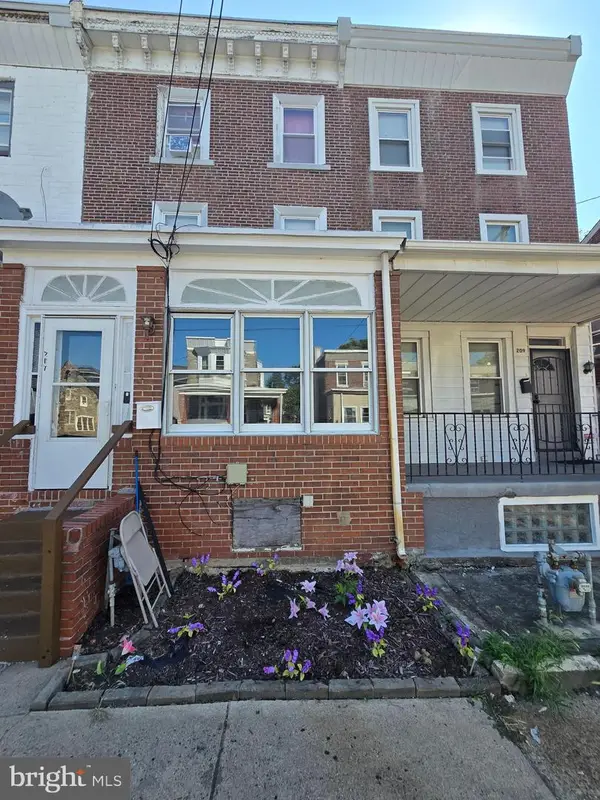 $198,000Active4 beds 1 baths1,456 sq. ft.
$198,000Active4 beds 1 baths1,456 sq. ft.207 S 5th St, DARBY, PA 19023
MLS# PADE2099160Listed by: SUPER REALTY GROUP, LLC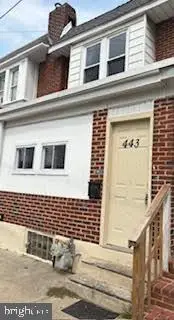 $144,900Active3 beds 1 baths1,064 sq. ft.
$144,900Active3 beds 1 baths1,064 sq. ft.443 Darby Ter, DARBY, PA 19023
MLS# PADE2099198Listed by: KELLER WILLIAMS MAIN LINE
