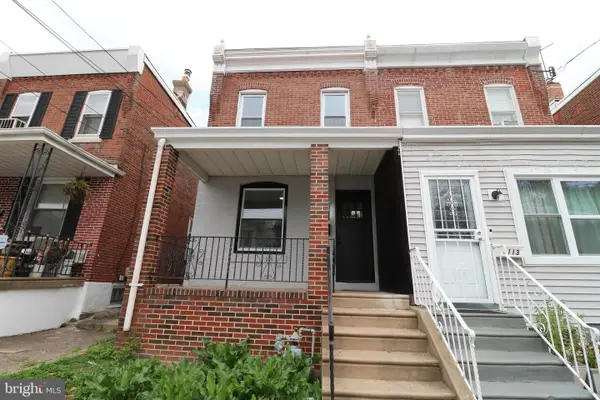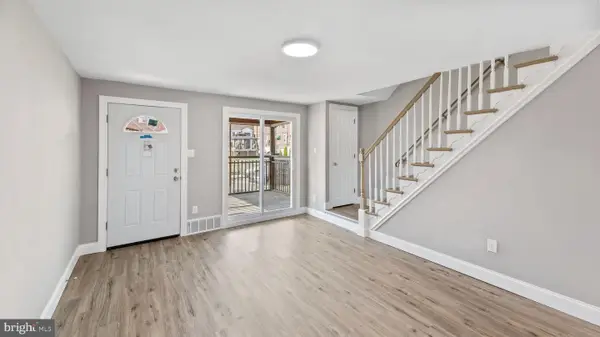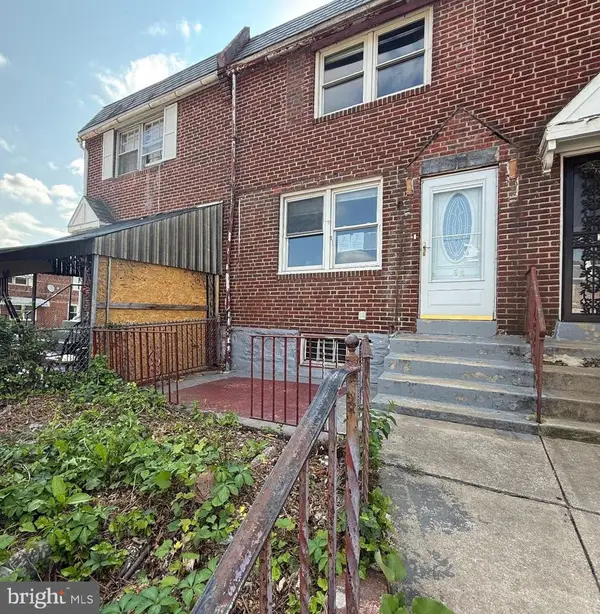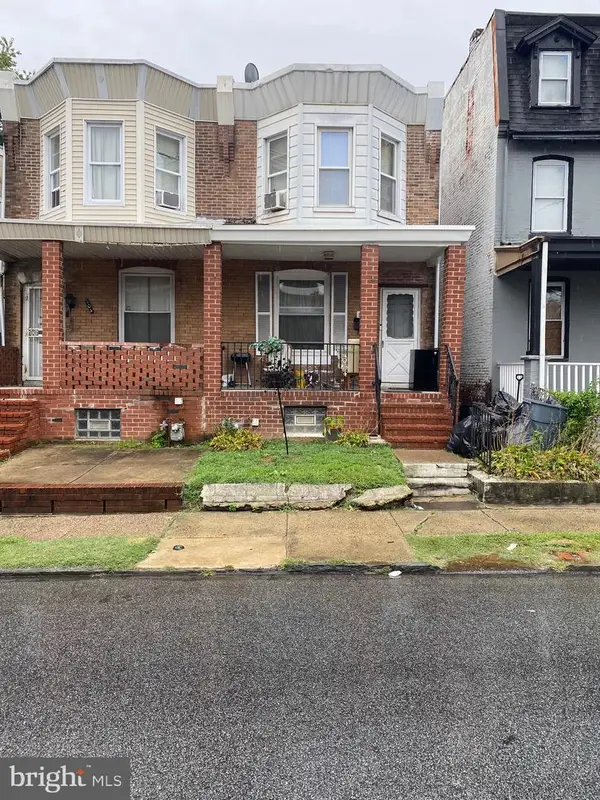1127 Kenwood Rd, Darby, PA 19023
Local realty services provided by:Better Homes and Gardens Real Estate Murphy & Co.
1127 Kenwood Rd,Darby, PA 19023
$199,900
- 3 Beds
- 1 Baths
- 1,120 sq. ft.
- Townhouse
- Active
Listed by:daniel oliver
Office:realty mark cityscape-king of prussia
MLS#:PADE2097380
Source:BRIGHTMLS
Price summary
- Price:$199,900
- Price per sq. ft.:$178.48
About this home
✨ Step inside the stunning, newly renovated 1127 Kenwood Rd — a perfect blend of modern upgrades and classic charm, as well as updated central a/c — ideal for homeowners or investors seeking style, functionality, and value.
🛋️ Main Level:
You’ll love the open and airy living and dining area with fresh paint, luxury vinyl plank flooring, and stylish finishes that flow seamlessly throughout. The space is perfect for entertaining or cozy evenings at home.
🍳 Kitchen Goals:
The gourmet kitchen features brand new white shaker cabinets, granite countertops, subway tile backsplash, and stainless steel appliances — all centered around a layout that maximizes counter and storage space.
🛁 Modern Bath:
The newly tiled bathroom boasts a sleek vanity, black matte fixtures, cozy skylight and a spa-inspired tub and surround for a polished, high-end feel.
🛏️ Finished Basement:
Bonus space! The fully finished basement is perfect for a second living room, media room, office, or guest area — with new carpet, fresh paint, and a stylish stairway design.
🏠 Exterior Features:
Solid brick construction, charming front patio, and a rear garage with off-street parking make this property both functional and inviting. Low-maintenance exterior with excellent curb appeal.
📍 Location:
Located on a quiet street ending in a secluded cul-de-sac, centrally located near schools, shopping, and public transit, this home offers the perfect balance of peaceful community living with city convenience.
Contact an agent
Home facts
- Year built:1950
- Listing ID #:PADE2097380
- Added:54 day(s) ago
- Updated:September 30, 2025 at 01:47 PM
Rooms and interior
- Bedrooms:3
- Total bathrooms:1
- Full bathrooms:1
- Living area:1,120 sq. ft.
Heating and cooling
- Cooling:Central A/C
- Heating:Central, Natural Gas
Structure and exterior
- Roof:Flat
- Year built:1950
- Building area:1,120 sq. ft.
- Lot area:0.04 Acres
Utilities
- Water:Public
- Sewer:Public Sewer
Finances and disclosures
- Price:$199,900
- Price per sq. ft.:$178.48
- Tax amount:$3,365 (2024)
New listings near 1127 Kenwood Rd
- New
 $195,000Active-- beds -- baths2,380 sq. ft.
$195,000Active-- beds -- baths2,380 sq. ft.332 S 5th St, DARBY, PA 19023
MLS# PADE2100718Listed by: KELLER WILLIAMS REAL ESTATE-BLUE BELL - New
 $36,000Active0 Acres
$36,000Active0 Acres414 S 7th St, DARBY, PA 19023
MLS# PADE2100886Listed by: KW EMPOWER - New
 $259,000Active3 beds 1 baths1,256 sq. ft.
$259,000Active3 beds 1 baths1,256 sq. ft.924 Pitman Ave, DARBY, PA 19023
MLS# PADE2100638Listed by: KW EMPOWER - New
 $159,900Active-- beds -- baths1,366 sq. ft.
$159,900Active-- beds -- baths1,366 sq. ft.1044 Pine St, DARBY, PA 19023
MLS# PADE2100756Listed by: EVERETT PAUL DOWELL REAL ESTAT - New
 $249,500Active3 beds 2 baths1,744 sq. ft.
$249,500Active3 beds 2 baths1,744 sq. ft.1143 Chestnut St, DARBY, PA 19023
MLS# PADE2100664Listed by: REALTY ONE GROUP FOCUS - New
 $149,999Active3 beds 1 baths1,234 sq. ft.
$149,999Active3 beds 1 baths1,234 sq. ft.902 Maple Ter, DARBY, PA 19023
MLS# PADE2100706Listed by: TESLA REALTY GROUP, LLC  $199,900Active3 beds 1 baths1,110 sq. ft.
$199,900Active3 beds 1 baths1,110 sq. ft.1115 Chestnut St, DARBY, PA 19023
MLS# PADE2100266Listed by: EXP REALTY, LLC $240,000Active3 beds 1 baths1,120 sq. ft.
$240,000Active3 beds 1 baths1,120 sq. ft.240 Spring Valley Rd, DARBY, PA 19023
MLS# PADE2099706Listed by: LONG & FOSTER REAL ESTATE, INC. $114,900Active3 beds 1 baths1,088 sq. ft.
$114,900Active3 beds 1 baths1,088 sq. ft.334 Mulberry St, DARBY, PA 19023
MLS# PADE2099596Listed by: LUXE REAL ESTATE LLC $154,899Active4 beds 1 baths1,050 sq. ft.
$154,899Active4 beds 1 baths1,050 sq. ft.202 S 4th St, DARBY, PA 19023
MLS# PADE2099544Listed by: RE/MAX 2000
