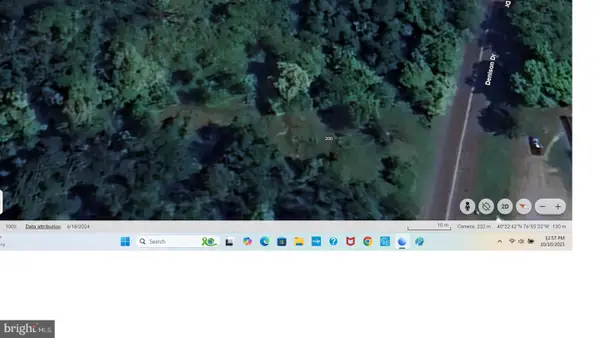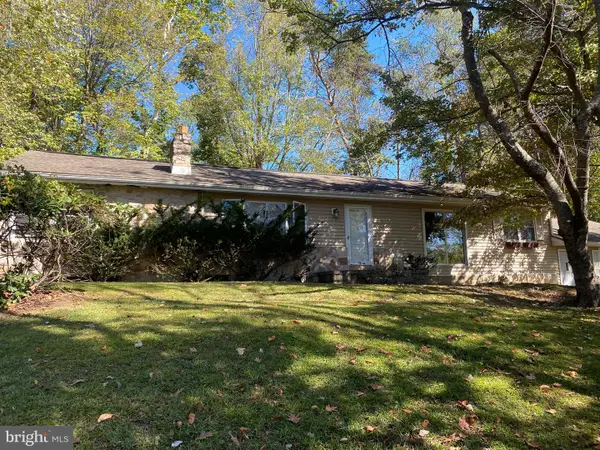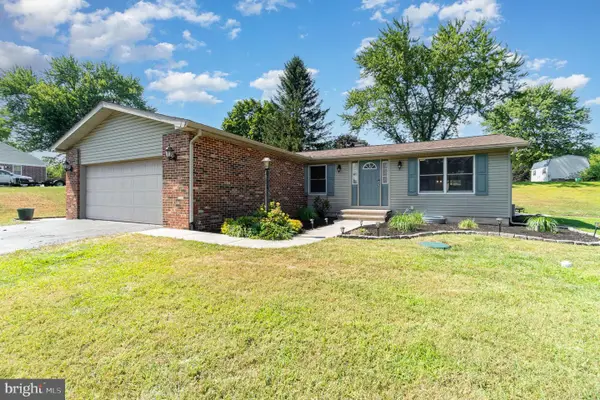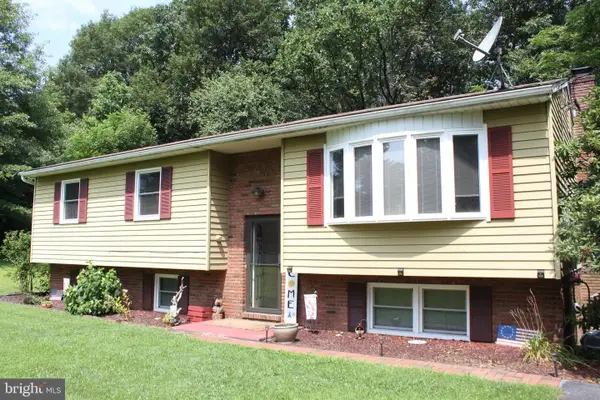1650 Hicks Dr, Dauphin, PA 17018
Local realty services provided by:Better Homes and Gardens Real Estate Community Realty
1650 Hicks Dr,Dauphin, PA 17018
$245,000
- 3 Beds
- 2 Baths
- 1,428 sq. ft.
- Single family
- Active
Listed by:jeffrey goas
Office:century 21 realty services
MLS#:PADA2050612
Source:BRIGHTMLS
Price summary
- Price:$245,000
- Price per sq. ft.:$171.57
About this home
Finally, the one you've been waiting for! Does a home in a serene valley on nearly an acre with fresh country air, mountain views, fruit trees, vegetable gardens and peace of mind sound like home to you? How about all this and more, while being less than 15 min from Downtown Harrisburg. Well, look no further. This delightful ranch home has what you are looking for, including an amazing, oversized garage that can fit up to 4 cars. You're sure to appreciate the cozy fireplace and plenty of natural light from the beautiful bay window in the living room. Primary bedroom has its own 1/2 bath. All appliances convey with the home. Here's your chance to own a wonderful home in this fabulous setting. So, don't delay. Make your showing appointment now. This excellent property at this great price will not be available for long!
Contact an agent
Home facts
- Year built:1975
- Listing ID #:PADA2050612
- Added:2 day(s) ago
- Updated:October 17, 2025 at 05:35 AM
Rooms and interior
- Bedrooms:3
- Total bathrooms:2
- Full bathrooms:1
- Half bathrooms:1
- Living area:1,428 sq. ft.
Heating and cooling
- Cooling:Ceiling Fan(s), Wall Unit
- Heating:Baseboard - Electric, Electric, Radiant, Wall Unit
Structure and exterior
- Roof:Shingle
- Year built:1975
- Building area:1,428 sq. ft.
- Lot area:0.81 Acres
Schools
- High school:CENTRAL DAUPHIN
Utilities
- Water:Well
- Sewer:On Site Septic
Finances and disclosures
- Price:$245,000
- Price per sq. ft.:$171.57
- Tax amount:$2,680 (2025)
New listings near 1650 Hicks Dr
- New
 $126,467Active1.25 Acres
$126,467Active1.25 Acres200 Denison Dr, DAUPHIN, PA 17018
MLS# PADA2050212Listed by: CAVALRY REALTY LLC  $170,000Pending3 beds 1 baths1,352 sq. ft.
$170,000Pending3 beds 1 baths1,352 sq. ft.1217 Red Hill Rd, DAUPHIN, PA 17018
MLS# PADA2049310Listed by: IRON VALLEY REAL ESTATE OF CENTRAL PA $499,900Pending5 beds 3 baths2,430 sq. ft.
$499,900Pending5 beds 3 baths2,430 sq. ft.735 Hunt Meadow Dr, DAUPHIN, PA 17018
MLS# PADA2049828Listed by: HOWARD HANNA COMPANY-HARRISBURG $294,900Active3 beds 1 baths1,404 sq. ft.
$294,900Active3 beds 1 baths1,404 sq. ft.1101 Stoney Creek Rd, DAUPHIN, PA 17018
MLS# PADA2049958Listed by: COLDWELL BANKER REALTY $150,000Pending3 beds 2 baths1,580 sq. ft.
$150,000Pending3 beds 2 baths1,580 sq. ft.1028 Kathryn Ave, DAUPHIN, PA 17018
MLS# PADA2049704Listed by: COLDWELL BANKER REALTY $285,000Pending3 beds 2 baths2,016 sq. ft.
$285,000Pending3 beds 2 baths2,016 sq. ft.1670 Hicks Dr, DAUPHIN, PA 17018
MLS# PADA2049616Listed by: JOY DANIELS REAL ESTATE GROUP, LTD $280,000Pending3 beds 2 baths1,866 sq. ft.
$280,000Pending3 beds 2 baths1,866 sq. ft.120 Denison Dr, DAUPHIN, PA 17018
MLS# PADA2048218Listed by: RE/MAX DELTA GROUP, INC. $299,900Pending3 beds 2 baths1,276 sq. ft.
$299,900Pending3 beds 2 baths1,276 sq. ft.1780 Sunnyhill Ln, DAUPHIN, PA 17018
MLS# PADA2047854Listed by: RE/MAX REALTY SELECT $725,000Active4 beds 4 baths2,400 sq. ft.
$725,000Active4 beds 4 baths2,400 sq. ft.1141 Lotus Passage, DAUPHIN, PA 17018
MLS# PADA2047872Listed by: NEXTHOME CAPITAL REALTY
