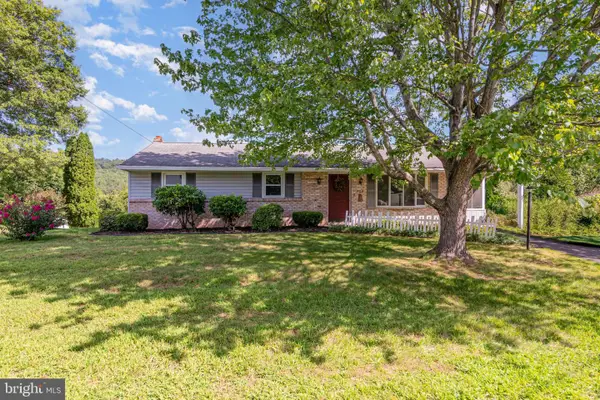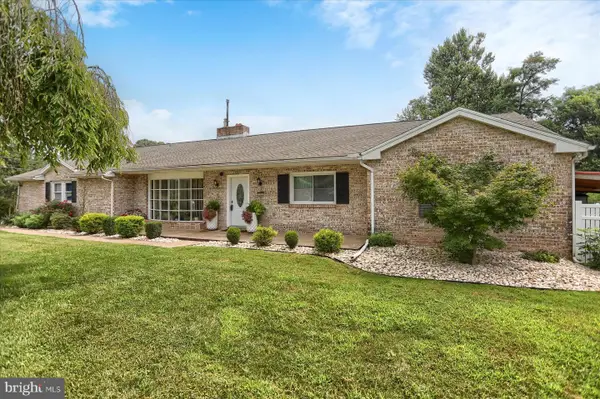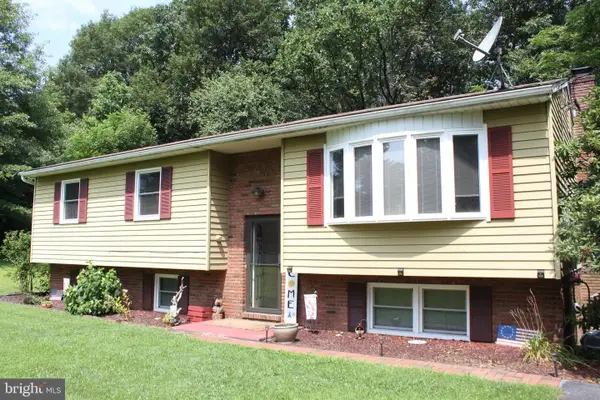120 Denison Dr, Dauphin, PA 17018
Local realty services provided by:Better Homes and Gardens Real Estate Reserve
Listed by:tracy c klinger
Office:re/max delta group, inc.
MLS#:PADA2048218
Source:BRIGHTMLS
Price summary
- Price:$280,000
- Price per sq. ft.:$150.05
About this home
Enjoy Small-Town Living in This Charming Ranch Home! This inviting 3-bedroom, 1.5-bath ranch-style home offers comfort and convenience all on one level. The main floor features the living room with wood floors and a large front window, a separate dining area, and a cozy 3-seasons room with knotty pine walls and an abundance of natural light. The kitchen has been tastefully updated with new butcher block countertops and a tile backsplash. The primary bedroom includes a private half bath, while two additional bedrooms each offer large reach-in closets. A freshly painted full hall bathroom includes a linen closet for added storage. The finished lower level expands your living space with a generous family room featuring a gas fireplace and bar—perfect for entertaining. You'll also find a laundry area, storage area with built-in shelving, and a separate storage closet. Step outside to relax on the expansive wood deck or enjoy the peaceful side patio. Storage is abundant throughout the home, with multiple large closets—including in each bedroom, the hallway, and the living room—plus significant storage in the basement.
Recent updates include: New hot water heater (2021), new HVAC system with whole-house humidifier (2022), and kitchen and bathroom improvements
Listing agent is related to the seller.
Contact an agent
Home facts
- Year built:1974
- Listing ID #:PADA2048218
- Added:52 day(s) ago
- Updated:September 29, 2025 at 07:35 AM
Rooms and interior
- Bedrooms:3
- Total bathrooms:2
- Full bathrooms:1
- Half bathrooms:1
- Living area:1,866 sq. ft.
Heating and cooling
- Cooling:Central A/C
- Heating:Forced Air, Heat Pump(s), Natural Gas
Structure and exterior
- Year built:1974
- Building area:1,866 sq. ft.
- Lot area:0.51 Acres
Schools
- High school:CENTRAL DAUPHIN
- Middle school:CENTRAL DAUPHIN
- Elementary school:MIDDLE PAXTON
Utilities
- Water:Public
- Sewer:Private Sewer
Finances and disclosures
- Price:$280,000
- Price per sq. ft.:$150.05
- Tax amount:$2,399 (2025)
New listings near 120 Denison Dr
- New
 $294,900Active3 beds 1 baths1,404 sq. ft.
$294,900Active3 beds 1 baths1,404 sq. ft.1101 Stoney Creek Rd, DAUPHIN, PA 17018
MLS# PADA2049958Listed by: COLDWELL BANKER REALTY  $150,000Pending3 beds 2 baths1,580 sq. ft.
$150,000Pending3 beds 2 baths1,580 sq. ft.1028 Kathryn Ave, DAUPHIN, PA 17018
MLS# PADA2049704Listed by: COLDWELL BANKER REALTY $285,000Pending3 beds 2 baths2,016 sq. ft.
$285,000Pending3 beds 2 baths2,016 sq. ft.1670 Hicks Dr, DAUPHIN, PA 17018
MLS# PADA2049616Listed by: JOY DANIELS REAL ESTATE GROUP, LTD $325,000Pending4 beds -- baths1,470 sq. ft.
$325,000Pending4 beds -- baths1,470 sq. ft.901 Gap View Rd, DAUPHIN, PA 17018
MLS# PADA2049514Listed by: FOR SALE BY OWNER PLUS, REALTORS $325,000Pending2 beds 1 baths1,470 sq. ft.
$325,000Pending2 beds 1 baths1,470 sq. ft.901 Gap View Rd, DAUPHIN, PA 17018
MLS# PADA2049290Listed by: FOR SALE BY OWNER PLUS, REALTORS $283,000Active3 beds 3 baths1,506 sq. ft.
$283,000Active3 beds 3 baths1,506 sq. ft.404 Erdman Dr, DAUPHIN, PA 17018
MLS# PADA2049330Listed by: KELLER WILLIAMS OF CENTRAL PA $300,000Pending3 beds 3 baths1,932 sq. ft.
$300,000Pending3 beds 3 baths1,932 sq. ft.424 Vesta Dr, DAUPHIN, PA 17018
MLS# PADA2048846Listed by: COLDWELL BANKER REALTY $379,900Pending5 beds 4 baths3,476 sq. ft.
$379,900Pending5 beds 4 baths3,476 sq. ft.599 Claster Blvd, DAUPHIN, PA 17018
MLS# PADA2047918Listed by: RE/MAX DELTA GROUP, INC. $299,900Pending3 beds 2 baths1,276 sq. ft.
$299,900Pending3 beds 2 baths1,276 sq. ft.1780 Sunnyhill Ln, DAUPHIN, PA 17018
MLS# PADA2047854Listed by: RE/MAX REALTY SELECT
