404 Erdman Dr, DAUPHIN, PA 17018
Local realty services provided by:Better Homes and Gardens Real Estate Valley Partners
404 Erdman Dr,DAUPHIN, PA 17018
$283,000
- 3 Beds
- 3 Baths
- 1,506 sq. ft.
- Single family
- Active
Listed by:anthony lynam
Office:keller williams of central pa
MLS#:PADA2049330
Source:BRIGHTMLS
Price summary
- Price:$283,000
- Price per sq. ft.:$187.92
About this home
Welcome to 404 Erdman Dr – a fantastic opportunity in Dauphin, PA ready for a new owner to make it their own. Featuring a spacious layout and set on a generous lot, this property offers the perfect canvas for updates and personalization.
The main level includes 3 bedrooms, 2 baths, living and dining areas, and a screened-in porch perfect for unwinding from the day. Downstairs you'll find a large recreation room complete with a fireplace and built-in bar area plus additional flex space.
Located just minutes from downtown Harrisburg, 404 Erdman Dr offers the best of both worlds – a quiet, suburban feel with easy access to shopping, dining, and major commuter routes like Route 322 and I-81. Outdoor enthusiasts will appreciate the proximity to Boyd Big Tree Preserve, the Susquehanna River, and other nearby parks and trails.
This is your chance to create a home that reflects your style in a beautiful, convenient location. Don’t miss out – schedule your private showing today and imagine the possibilities!
Contact an agent
Home facts
- Year built:1970
- Listing ID #:PADA2049330
- Added:6 day(s) ago
- Updated:September 16, 2025 at 01:51 PM
Rooms and interior
- Bedrooms:3
- Total bathrooms:3
- Full bathrooms:2
- Half bathrooms:1
- Living area:1,506 sq. ft.
Heating and cooling
- Cooling:Central A/C
- Heating:Forced Air, Natural Gas
Structure and exterior
- Year built:1970
- Building area:1,506 sq. ft.
- Lot area:0.34 Acres
Schools
- High school:CENTRAL DAUPHIN
Utilities
- Water:Public
Finances and disclosures
- Price:$283,000
- Price per sq. ft.:$187.92
- Tax amount:$2,583 (2025)
New listings near 404 Erdman Dr
- Coming Soon
 $285,000Coming Soon3 beds 2 baths
$285,000Coming Soon3 beds 2 baths1670 Hicks Dr, DAUPHIN, PA 17018
MLS# PADA2049616Listed by: JOY DANIELS REAL ESTATE GROUP, LTD - New
 $325,000Active4 beds -- baths1,470 sq. ft.
$325,000Active4 beds -- baths1,470 sq. ft.901 Gap View Rd, DAUPHIN, PA 17018
MLS# PADA2049514Listed by: FOR SALE BY OWNER PLUS, REALTORS - New
 $325,000Active2 beds 1 baths1,470 sq. ft.
$325,000Active2 beds 1 baths1,470 sq. ft.901 Gap View Rd, DAUPHIN, PA 17018
MLS# PADA2049290Listed by: FOR SALE BY OWNER PLUS, REALTORS 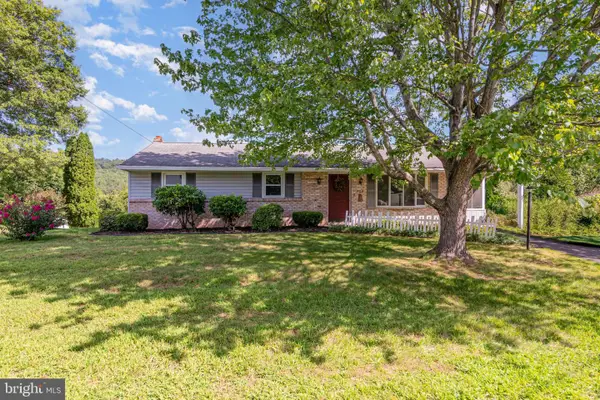 $300,000Pending3 beds 3 baths1,932 sq. ft.
$300,000Pending3 beds 3 baths1,932 sq. ft.424 Vesta Dr, DAUPHIN, PA 17018
MLS# PADA2048846Listed by: COLDWELL BANKER REALTY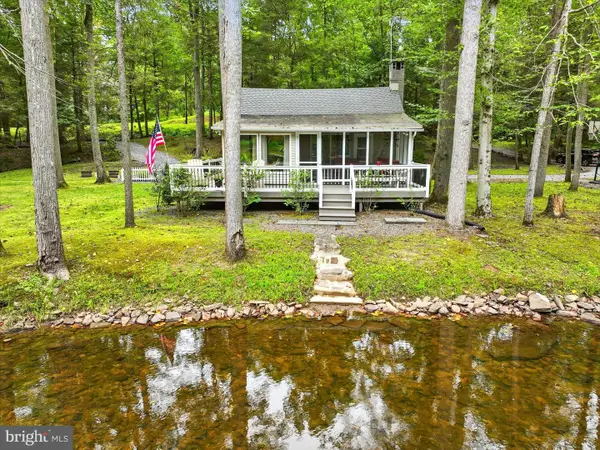 $250,000Pending2 beds 1 baths825 sq. ft.
$250,000Pending2 beds 1 baths825 sq. ft.1606 Hemlock Ln, DAUPHIN, PA 17018
MLS# PADA2048600Listed by: JOY DANIELS REAL ESTATE GROUP, LTD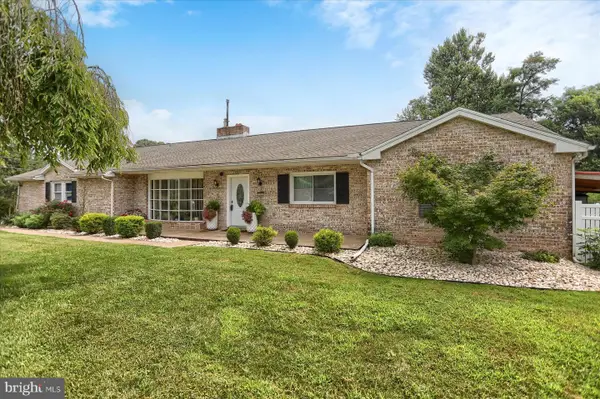 $379,900Pending5 beds 4 baths3,476 sq. ft.
$379,900Pending5 beds 4 baths3,476 sq. ft.599 Claster Blvd, DAUPHIN, PA 17018
MLS# PADA2047918Listed by: RE/MAX DELTA GROUP, INC.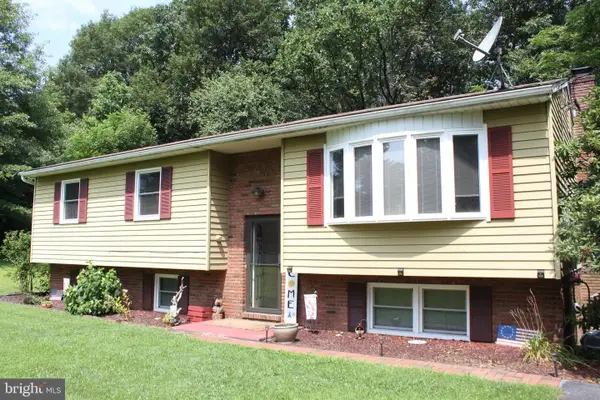 $299,900Pending3 beds 2 baths1,276 sq. ft.
$299,900Pending3 beds 2 baths1,276 sq. ft.1780 Sunnyhill Ln, DAUPHIN, PA 17018
MLS# PADA2047854Listed by: RE/MAX REALTY SELECT $725,000Active4 beds 4 baths2,400 sq. ft.
$725,000Active4 beds 4 baths2,400 sq. ft.1141 Lotus Passage, DAUPHIN, PA 17018
MLS# PADA2047872Listed by: NEXTHOME CAPITAL REALTY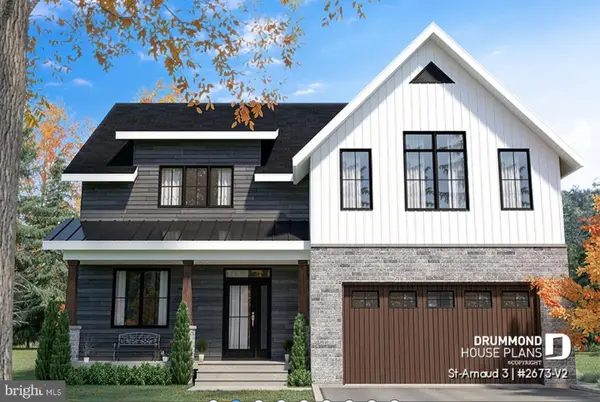 $125,000Active1.03 Acres
$125,000Active1.03 Acres1141 Lotus Passage, DAUPHIN, PA 17018
MLS# PADA2047862Listed by: NEXTHOME CAPITAL REALTY
