424 Vesta Dr, DAUPHIN, PA 17018
Local realty services provided by:Better Homes and Gardens Real Estate Community Realty
424 Vesta Dr,DAUPHIN, PA 17018
$300,000
- 3 Beds
- 3 Baths
- 1,932 sq. ft.
- Single family
- Pending
Listed by:timothy james edward johnston
Office:coldwell banker realty
MLS#:PADA2048846
Source:BRIGHTMLS
Price summary
- Price:$300,000
- Price per sq. ft.:$155.28
About this home
Charming Ranch Home on Over Half an Acre in Dauphin, PA!
Welcome to this well-maintained, one-owner ranch home nestled on a spacious 0.6-acre lot with beautiful mountain views. Offering 3 generously sized bedrooms and 1 full bath with 2 additional half baths, this home combines classic charm with practical living.
The inviting eat-in kitchen opens to a formal dining room and a bright, spacious living room, both featuring beautiful hardwood floors. One of the bedrooms includes a convenient attached half bath—perfect for added privacy and comfort.
Downstairs, you’ll find a partially finished walk-out basement complete with a wood-burning fireplace, stove, and an additional natural gas stove—ideal for cozy evenings or supplemental heat in the colder months.
Enjoy your morning coffee or unwind in the evening in the screened-in porch, where you can take in peaceful mountain views and the serenity of your large backyard.
Don’t miss this rare opportunity to own a solid, single-owner home with plenty of indoor and outdoor space in a quiet, scenic location—just a short drive from Harrisburg and major highways.
Contact an agent
Home facts
- Year built:1968
- Listing ID #:PADA2048846
- Added:11 day(s) ago
- Updated:September 06, 2025 at 07:24 AM
Rooms and interior
- Bedrooms:3
- Total bathrooms:3
- Full bathrooms:1
- Half bathrooms:2
- Living area:1,932 sq. ft.
Heating and cooling
- Cooling:Central A/C
- Heating:Forced Air, Natural Gas
Structure and exterior
- Roof:Shingle
- Year built:1968
- Building area:1,932 sq. ft.
- Lot area:0.64 Acres
Schools
- High school:CENTRAL DAUPHIN
- Middle school:CENTRAL DAUPHIN
- Elementary school:MIDDLE PAXTON
Utilities
- Water:Public
- Sewer:Private Septic Tank
Finances and disclosures
- Price:$300,000
- Price per sq. ft.:$155.28
- Tax amount:$3,012 (2025)
New listings near 424 Vesta Dr
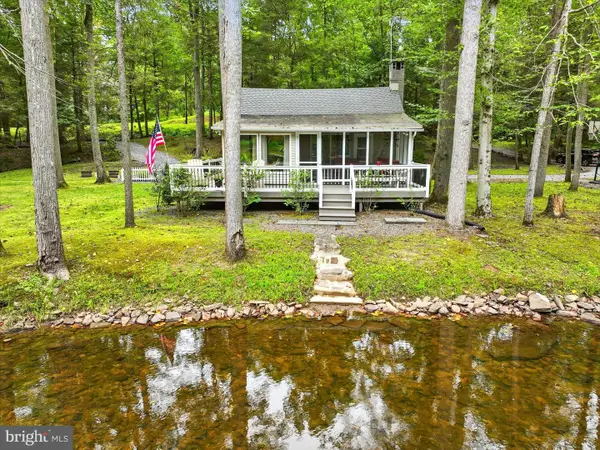 $250,000Pending2 beds 1 baths825 sq. ft.
$250,000Pending2 beds 1 baths825 sq. ft.1606 Hemlock Ln, DAUPHIN, PA 17018
MLS# PADA2048600Listed by: JOY DANIELS REAL ESTATE GROUP, LTD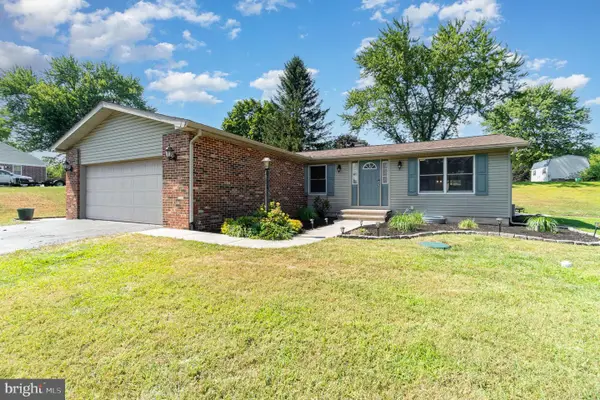 $250,000Pending3 beds 2 baths1,866 sq. ft.
$250,000Pending3 beds 2 baths1,866 sq. ft.120 Denison Dr, DAUPHIN, PA 17018
MLS# PADA2048218Listed by: RE/MAX DELTA GROUP, INC.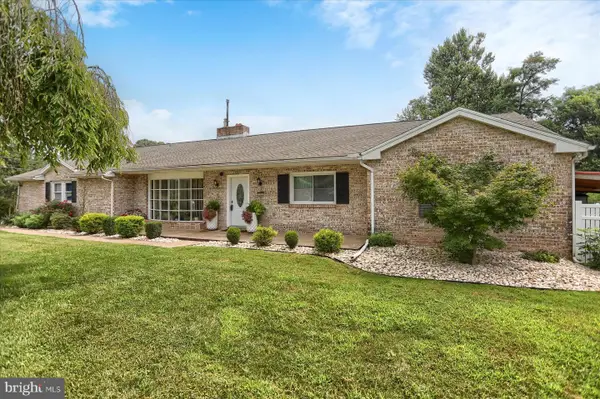 $379,900Pending5 beds 4 baths3,476 sq. ft.
$379,900Pending5 beds 4 baths3,476 sq. ft.599 Claster Blvd, DAUPHIN, PA 17018
MLS# PADA2047918Listed by: RE/MAX DELTA GROUP, INC.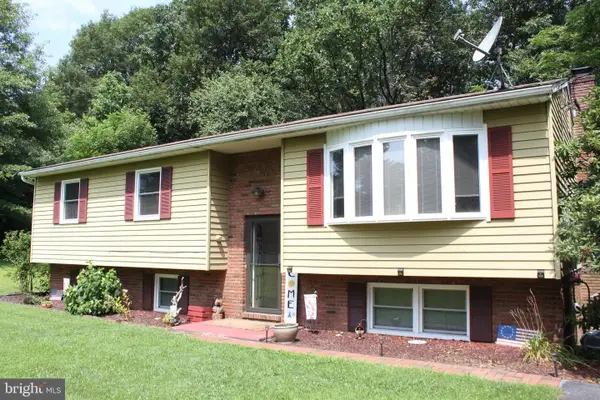 $299,900Pending3 beds 2 baths1,276 sq. ft.
$299,900Pending3 beds 2 baths1,276 sq. ft.1780 Sunnyhill Ln, DAUPHIN, PA 17018
MLS# PADA2047854Listed by: RE/MAX REALTY SELECT $725,000Active4 beds 4 baths2,400 sq. ft.
$725,000Active4 beds 4 baths2,400 sq. ft.1141 Lotus Passage, DAUPHIN, PA 17018
MLS# PADA2047872Listed by: NEXTHOME CAPITAL REALTY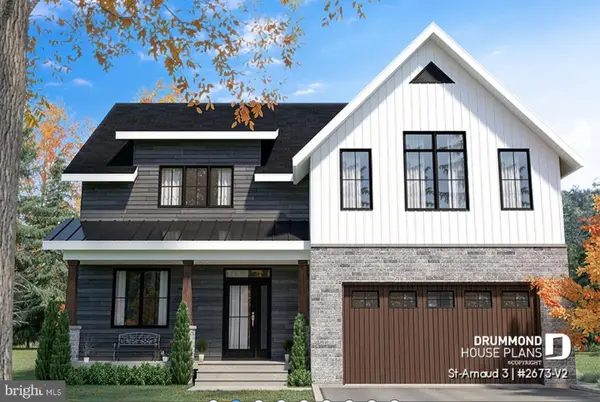 $125,000Active1.03 Acres
$125,000Active1.03 Acres1141 Lotus Passage, DAUPHIN, PA 17018
MLS# PADA2047862Listed by: NEXTHOME CAPITAL REALTY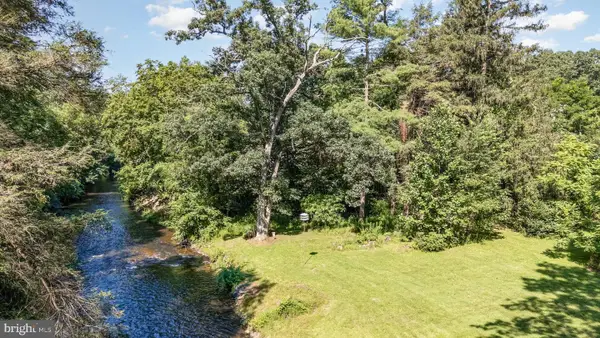 $55,337Pending0.69 Acres
$55,337Pending0.69 Acres941 Stoney Creek Rd, DAUPHIN, PA 17018
MLS# PADA2047616Listed by: KELLER WILLIAMS OF CENTRAL PA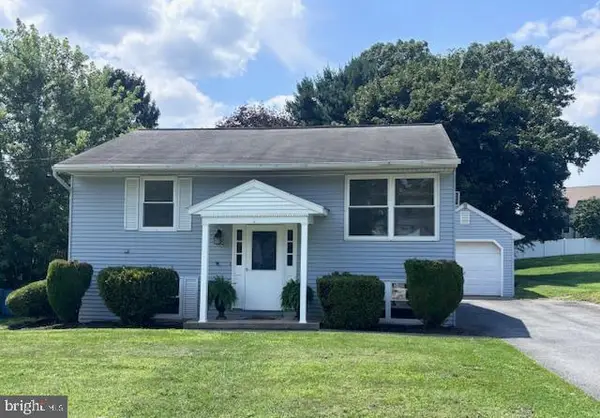 $259,900Pending4 beds 2 baths1,475 sq. ft.
$259,900Pending4 beds 2 baths1,475 sq. ft.604 Charles Rd, DAUPHIN, PA 17018
MLS# PADA2047594Listed by: NEXTHOME CAPITAL REALTY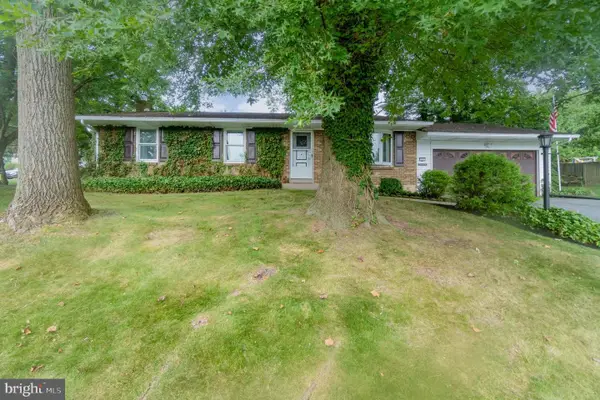 $300,000Pending3 beds 2 baths2,668 sq. ft.
$300,000Pending3 beds 2 baths2,668 sq. ft.437 Vesta Dr, DAUPHIN, PA 17018
MLS# PADA2047388Listed by: FOR SALE BY OWNER PLUS, REALTORS
