410 Erdman Dr, DAUPHIN, PA 17018
Local realty services provided by:Better Homes and Gardens Real Estate Premier
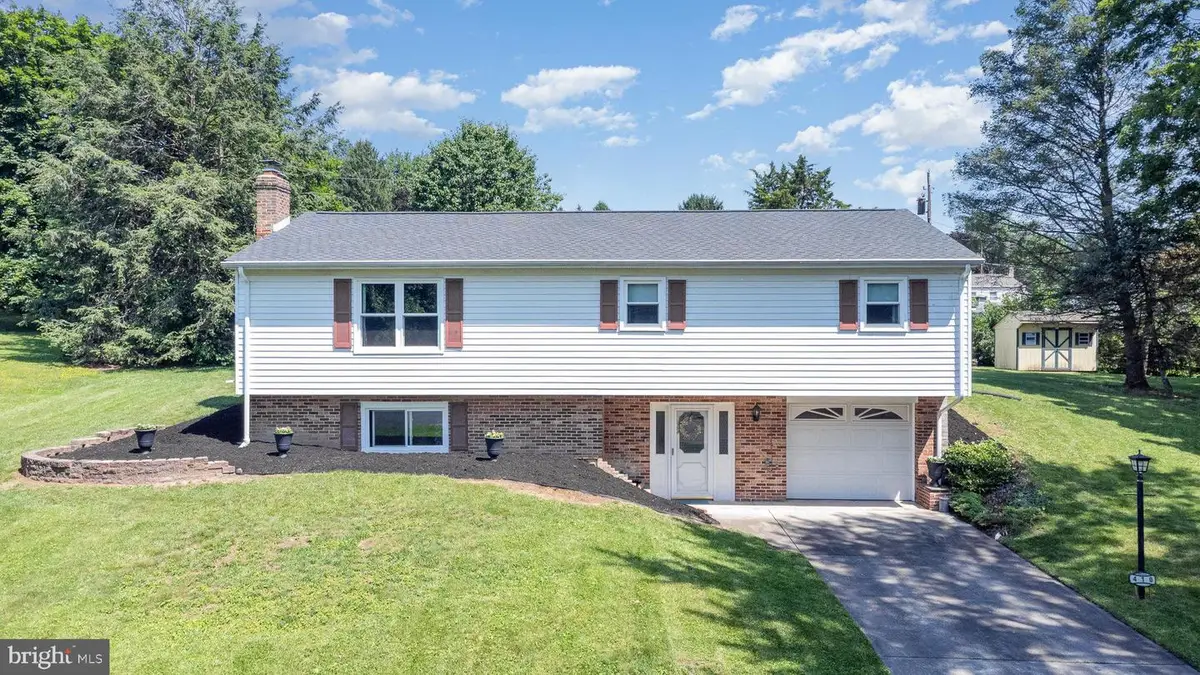
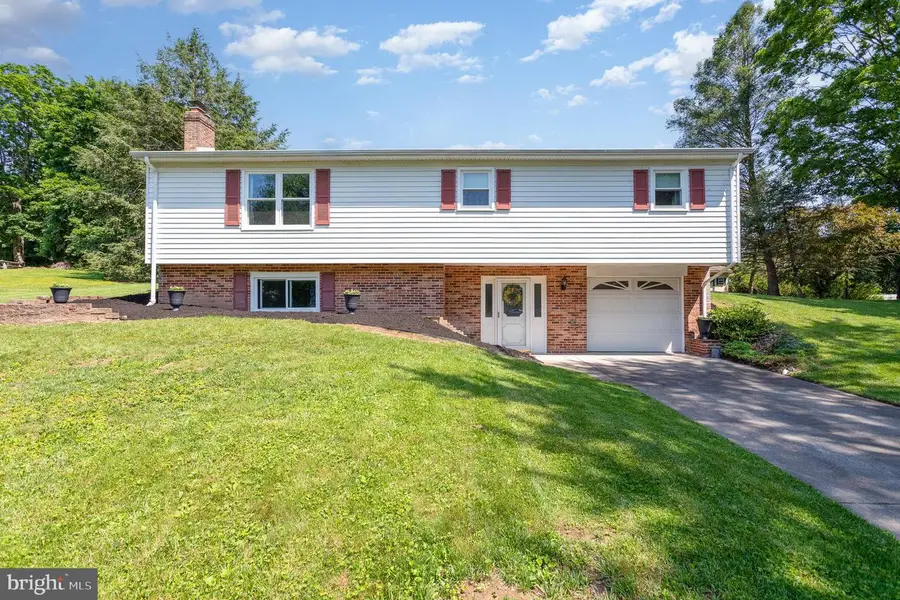
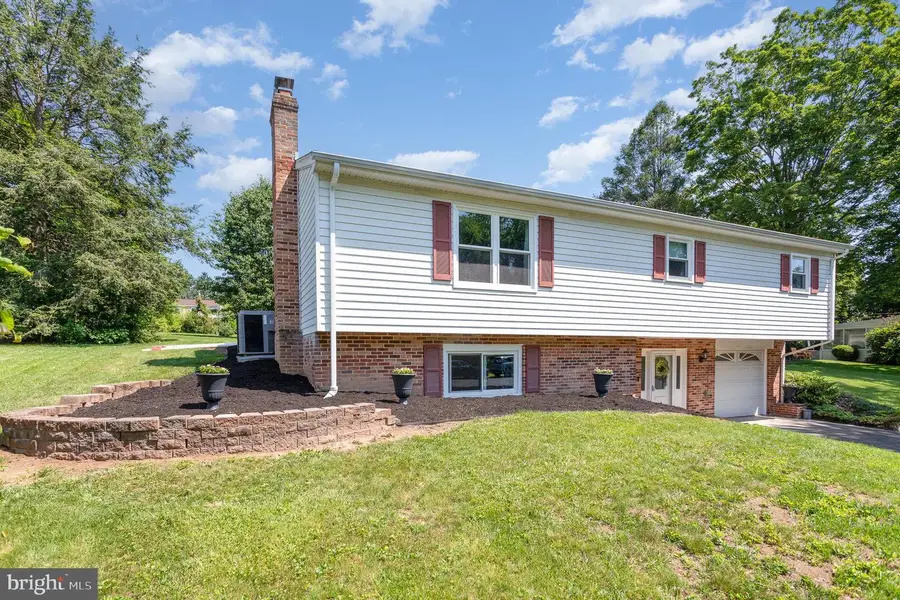
410 Erdman Dr,DAUPHIN, PA 17018
$325,000
- 3 Beds
- 2 Baths
- 1,796 sq. ft.
- Single family
- Pending
Listed by:david p giovanniello, broker
Office:for sale by owner plus, realtors
MLS#:PADA2046640
Source:BRIGHTMLS
Price summary
- Price:$325,000
- Price per sq. ft.:$180.96
About this home
A perfect place to call home! This well-cared for raised ranch, is tucked away in desirable Stoney Creek Manor Community, Middle Paxton Township, Central Dauphin School District. The main floor features a spacious living room with laminate flooring, crown molding, guest closet and a double window offering natural lighting and endless mountain views. The well-laid out kitchen features a generous amount of cabinets & countertop space, double basin sink, complete appliance package to remain, center island with breakfast bar, all open to the spacious dining area. The dining area offers laminate floors, ceiling light, crown molding, chair-rail and a door leading to the light and bright sunroom. The large sunroom offers wall to wall carpet, ceiling fan with light, twelve windows overlooking the stunning rear yard with patio and shed with electric. The main floor also features a primary bedroom with a great deal of closet space and a door leading to the primary bathroom with a shower. The second and third bedrooms both offer great closet space and easy access to the main bathroom with a tub/shower combo. The lower level features a family room with recess lights, brick wood burning fireplace, and doors leading to a storage room, laundry room/mud room with the washer and dryer included and one car garage. With updates, a great indoor/outdoor flow, and beautiful views truly makes this a wonderful place to live. Some updates include roof, gutters, windows, furnace, water heater, waterproof laminate floors, carpet, appliances, 200-amp electrical service, lighting, dry wall, septic tank and distribution box, landscaping and more! Please call today for your private tour.
Contact an agent
Home facts
- Year built:1970
- Listing Id #:PADA2046640
- Added:51 day(s) ago
- Updated:August 15, 2025 at 07:30 AM
Rooms and interior
- Bedrooms:3
- Total bathrooms:2
- Full bathrooms:2
- Living area:1,796 sq. ft.
Heating and cooling
- Cooling:Central A/C
- Heating:Forced Air, Natural Gas
Structure and exterior
- Roof:Architectural Shingle
- Year built:1970
- Building area:1,796 sq. ft.
- Lot area:0.36 Acres
Schools
- High school:CENTRAL DAUPHIN
Utilities
- Water:Public
- Sewer:Private Sewer
Finances and disclosures
- Price:$325,000
- Price per sq. ft.:$180.96
- Tax amount:$2,974 (2025)
New listings near 410 Erdman Dr
- New
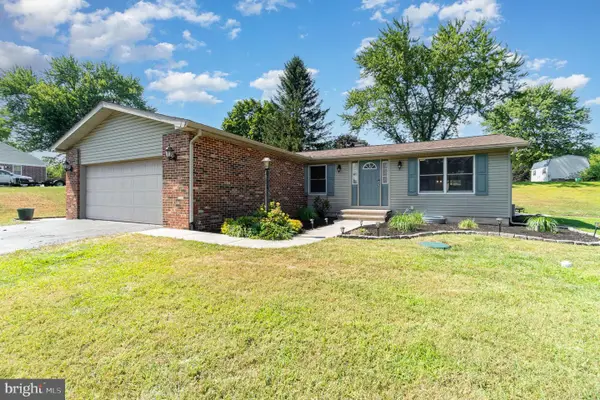 $250,000Active3 beds 2 baths1,866 sq. ft.
$250,000Active3 beds 2 baths1,866 sq. ft.120 Denison Dr, DAUPHIN, PA 17018
MLS# PADA2048218Listed by: RE/MAX DELTA GROUP, INC. 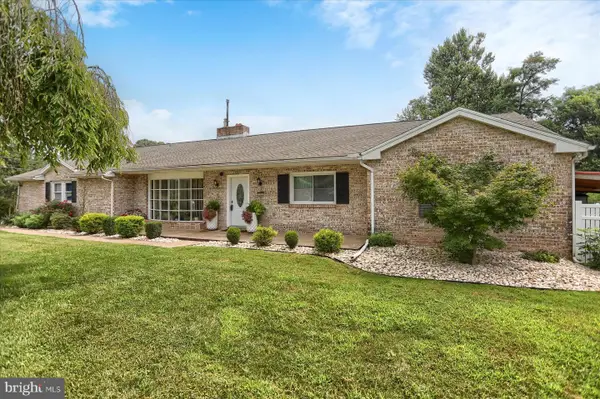 $379,900Pending5 beds 4 baths3,476 sq. ft.
$379,900Pending5 beds 4 baths3,476 sq. ft.599 Claster Blvd, DAUPHIN, PA 17018
MLS# PADA2047918Listed by: RE/MAX DELTA GROUP, INC.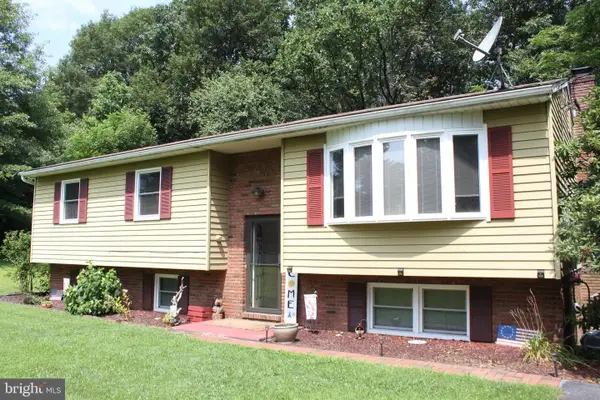 $324,900Active3 beds 2 baths1,276 sq. ft.
$324,900Active3 beds 2 baths1,276 sq. ft.1780 Sunnyhill Ln, DAUPHIN, PA 17018
MLS# PADA2047854Listed by: RE/MAX REALTY SELECT $725,000Active4 beds 4 baths2,400 sq. ft.
$725,000Active4 beds 4 baths2,400 sq. ft.1141 Lotus Passage, DAUPHIN, PA 17018
MLS# PADA2047872Listed by: NEXTHOME CAPITAL REALTY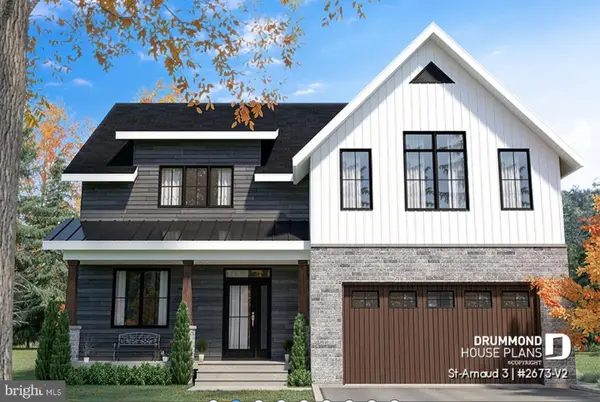 $125,000Active1.03 Acres
$125,000Active1.03 Acres1141 Lotus Passage, DAUPHIN, PA 17018
MLS# PADA2047862Listed by: NEXTHOME CAPITAL REALTY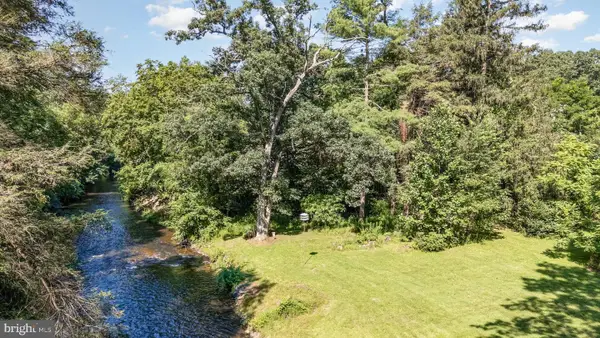 $55,337Active0.69 Acres
$55,337Active0.69 Acres941 Stoney Creek Rd, DAUPHIN, PA 17018
MLS# PADA2047616Listed by: KELLER WILLIAMS OF CENTRAL PA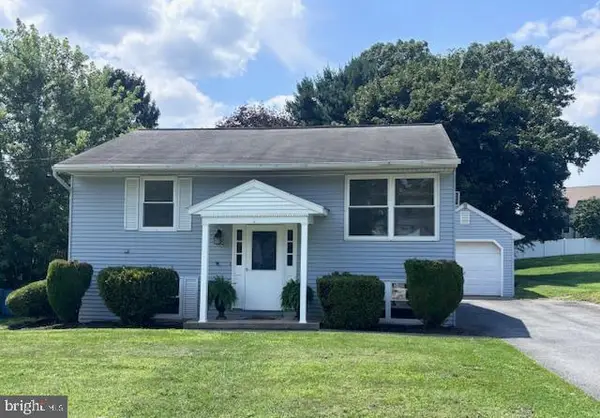 $259,900Active4 beds 2 baths1,475 sq. ft.
$259,900Active4 beds 2 baths1,475 sq. ft.604 Charles Rd, DAUPHIN, PA 17018
MLS# PADA2047594Listed by: NEXTHOME CAPITAL REALTY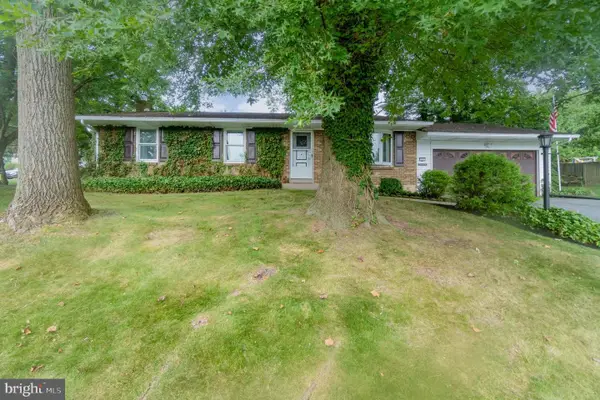 $300,000Active3 beds 2 baths2,668 sq. ft.
$300,000Active3 beds 2 baths2,668 sq. ft.437 Vesta Dr, DAUPHIN, PA 17018
MLS# PADA2047388Listed by: FOR SALE BY OWNER PLUS, REALTORS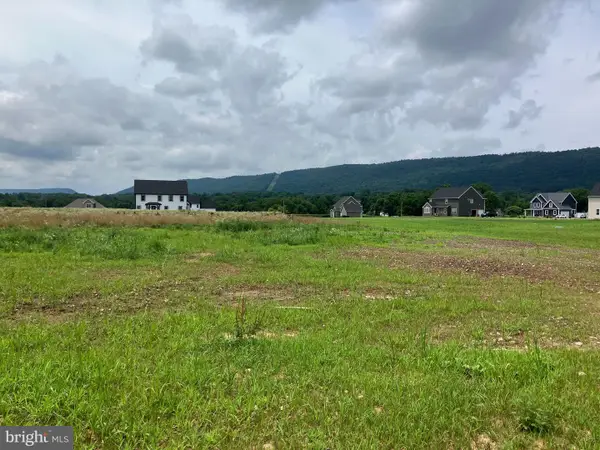 $137,000Active1.06 Acres
$137,000Active1.06 AcresLot 35 Lotus Psge, DAUPHIN, PA 17018
MLS# PADA2047348Listed by: JOY DANIELS REAL ESTATE GROUP, LTD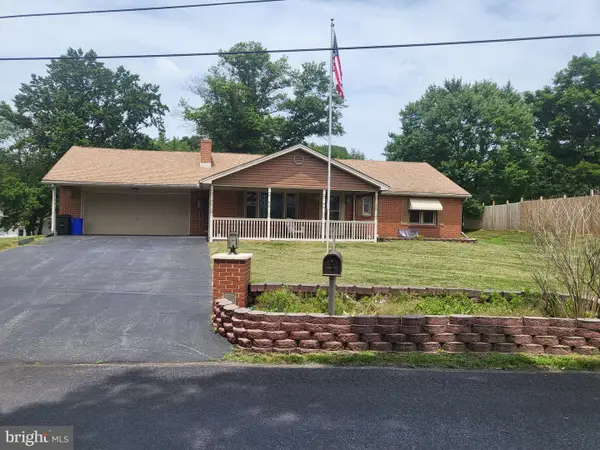 $277,000Pending2 beds 1 baths1,540 sq. ft.
$277,000Pending2 beds 1 baths1,540 sq. ft.11 Briardale Rd, DAUPHIN, PA 17018
MLS# PADA2047154Listed by: BETTER HOMES AND GARDENS REAL ESTATE CAPITAL AREA
