110 Redstone Dr, DENVER, PA 17517
Local realty services provided by:Better Homes and Gardens Real Estate Maturo
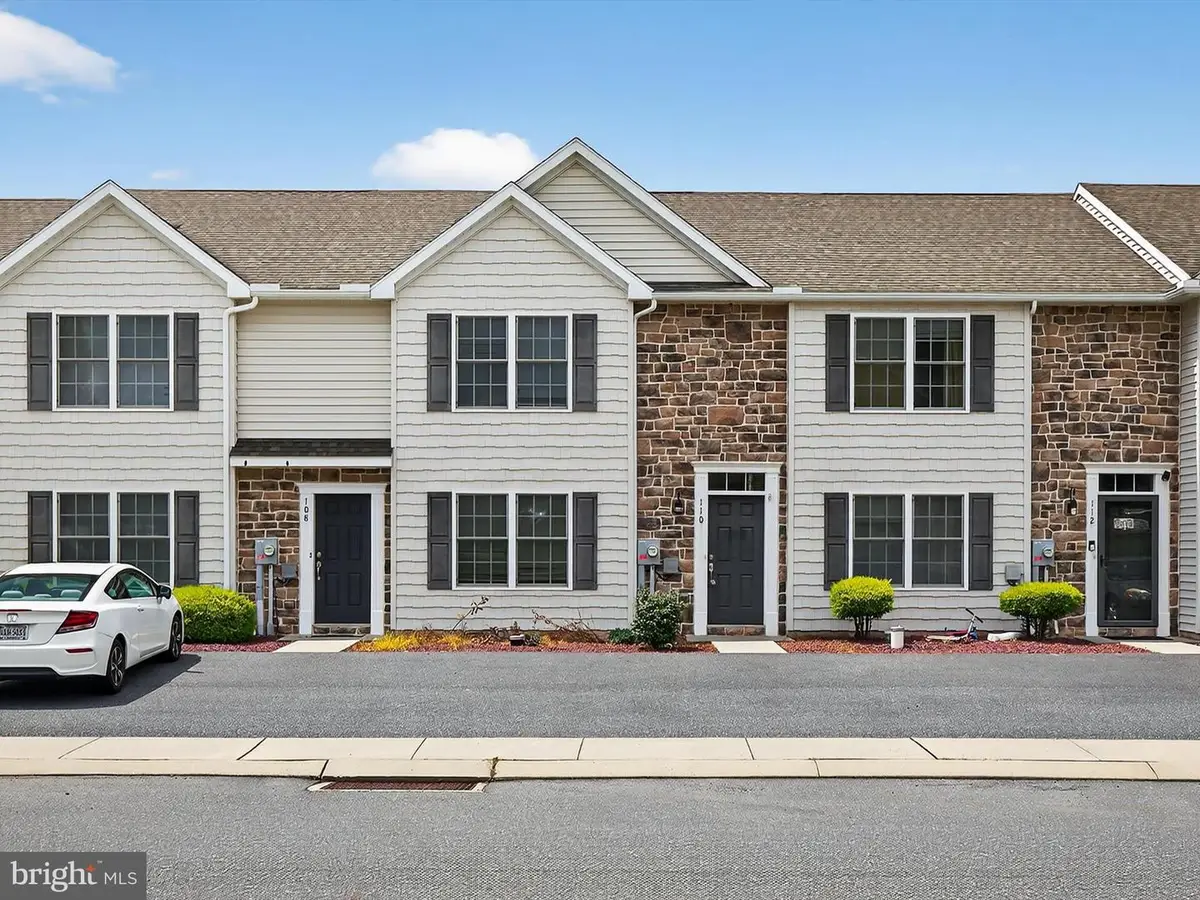
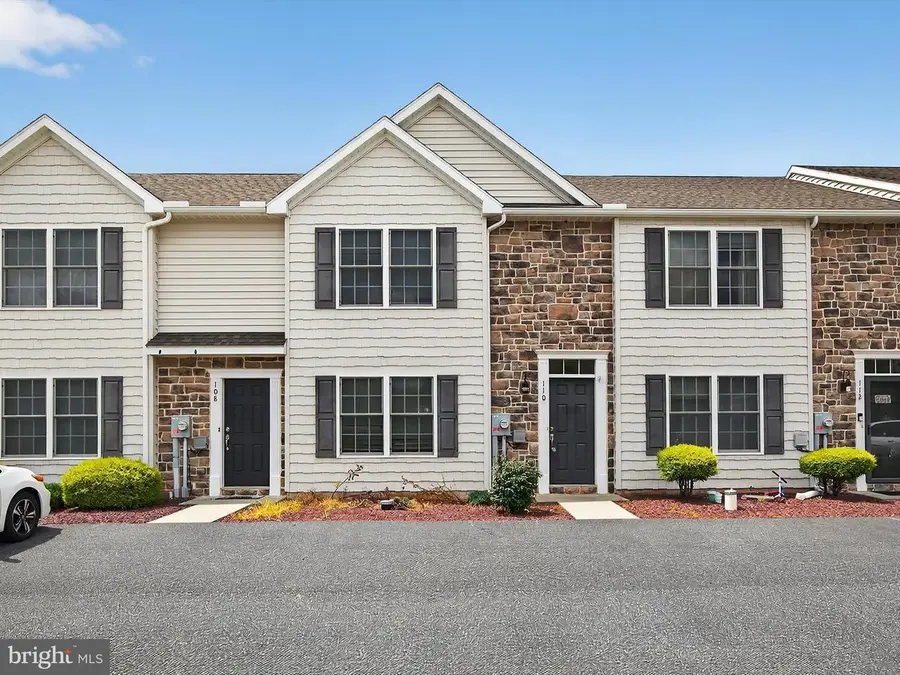
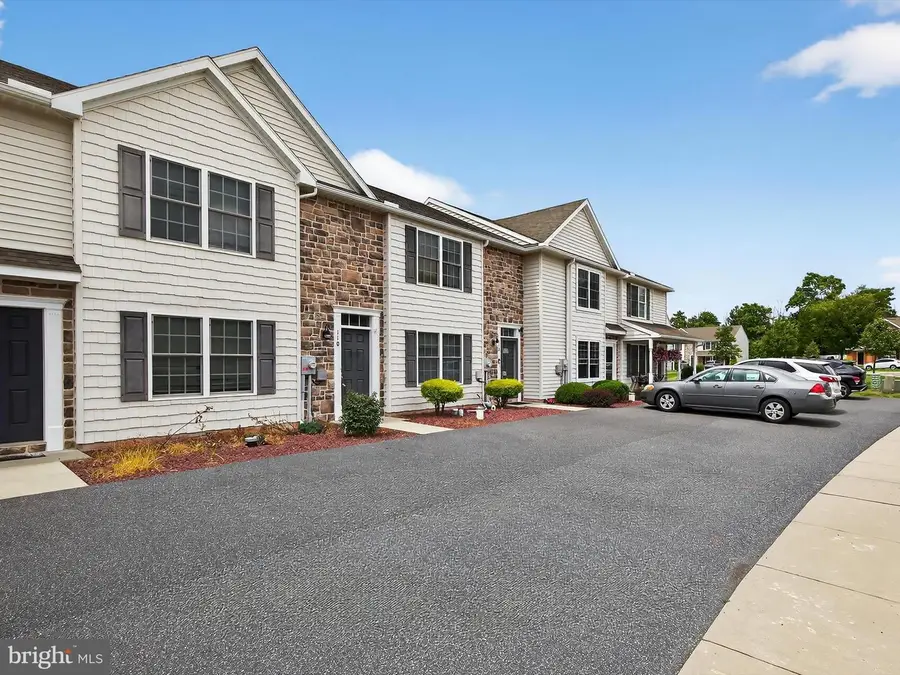
110 Redstone Dr,DENVER, PA 17517
$275,000
- 3 Beds
- 3 Baths
- 1,424 sq. ft.
- Townhouse
- Pending
Listed by:wendy l stauffer
Office:kingsway realty - ephrata
MLS#:PALA2073250
Source:BRIGHTMLS
Price summary
- Price:$275,000
- Price per sq. ft.:$193.12
- Monthly HOA dues:$71
About this home
Welcome to 110 Redstone Dr. Nestled in the desirable Maple Ridge North community. This move-in ready 3-bedroom, 2.5-bath interior townhome offers low-maintenance living in a convenient location in ELANCO School District. This home features a spacious open layout with over 1,400 square feet of finished living space. The main level includes a bright living area, a modern kitchen with range, built-in microwave, and dishwasher, plus a convenient main floor laundry room and half bath. Upstairs, you'll find three comfortable bedrooms, including a primary suite with full bath, and an additional full bathroom for guests or family. Outside, enjoy the rear patio—perfect for morning coffee or evening relaxation. The refrigerator, washer, and dryer are all included. HOA services provide lawn care, trash, snow removal, and common area maintenance for a low monthly fee. Immediate possession available, schedule your showing today!
Contact an agent
Home facts
- Year built:2017
- Listing Id #:PALA2073250
- Added:26 day(s) ago
- Updated:August 13, 2025 at 07:30 AM
Rooms and interior
- Bedrooms:3
- Total bathrooms:3
- Full bathrooms:2
- Half bathrooms:1
- Living area:1,424 sq. ft.
Heating and cooling
- Cooling:Central A/C
- Heating:Electric, Heat Pump - Electric BackUp
Structure and exterior
- Year built:2017
- Building area:1,424 sq. ft.
- Lot area:0.05 Acres
Schools
- High school:GARDEN SPOT
Utilities
- Water:Well
- Sewer:Public Sewer
Finances and disclosures
- Price:$275,000
- Price per sq. ft.:$193.12
- Tax amount:$2,719 (2024)
New listings near 110 Redstone Dr
- Open Sat, 1 to 3pmNew
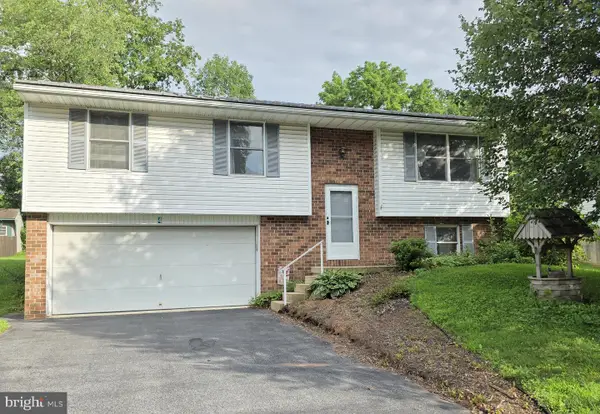 $250,000Active3 beds 2 baths1,086 sq. ft.
$250,000Active3 beds 2 baths1,086 sq. ft.4 Homestead Dr, DENVER, PA 17517
MLS# PALA2074444Listed by: BERKSHIRE HATHAWAY HOMESERVICES HOMESALE REALTY - Open Thu, 5 to 7pmNew
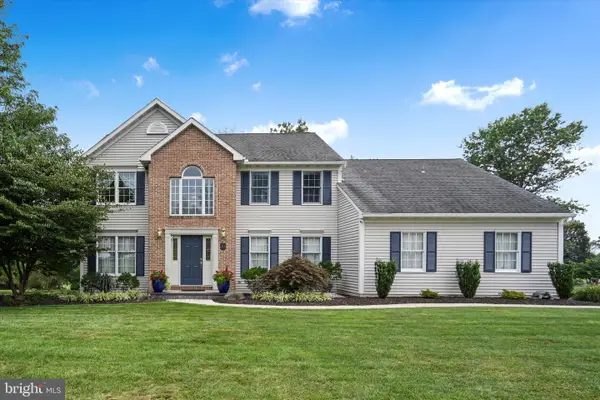 $584,900Active4 beds 3 baths4,050 sq. ft.
$584,900Active4 beds 3 baths4,050 sq. ft.10 Tamarack Dr, DENVER, PA 17517
MLS# PALA2074298Listed by: BERKSHIRE HATHAWAY HOMESERVICES HOMESALE REALTY 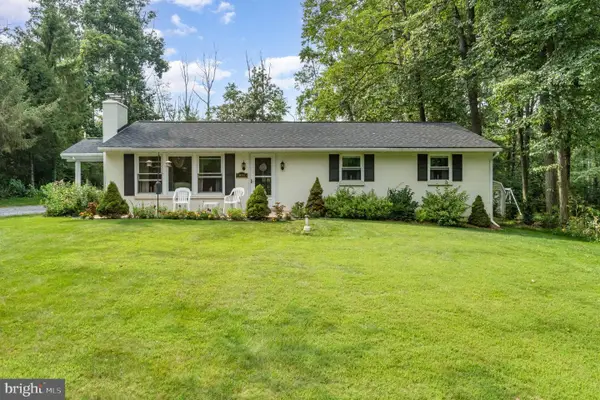 $299,900Pending3 beds 1 baths1,196 sq. ft.
$299,900Pending3 beds 1 baths1,196 sq. ft.1890 Furnace Hill Rd, DENVER, PA 17517
MLS# PALA2074260Listed by: HOWARD HANNA REAL ESTATE SERVICES - LANCASTER- New
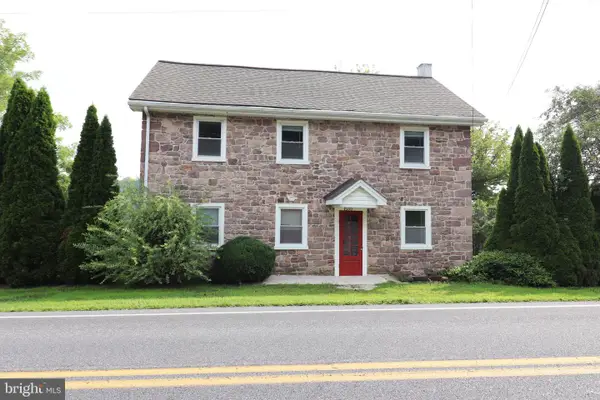 $505,000Active3 beds 2 baths2,106 sq. ft.
$505,000Active3 beds 2 baths2,106 sq. ft.1530 S Cocalico Rd, DENVER, PA 17517
MLS# PALA2073276Listed by: HAUENSTEIN AGENCY, INC. - Open Sat, 1 to 4pmNew
 $300,000Active4 beds 2 baths2,850 sq. ft.
$300,000Active4 beds 2 baths2,850 sq. ft.45 S Peartown Rd, DENVER, PA 17517
MLS# PALA2073804Listed by: KINGSWAY REALTY - EPHRATA 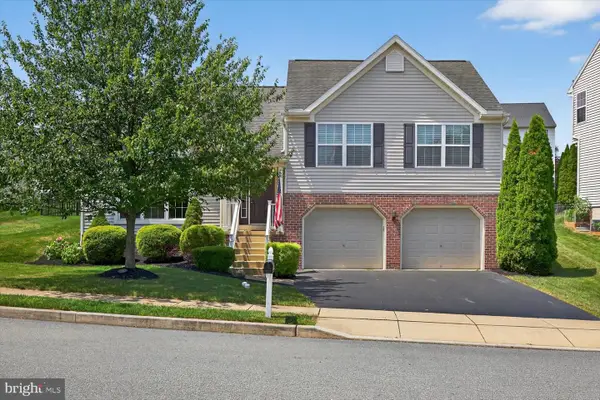 $395,000Pending3 beds 3 baths1,989 sq. ft.
$395,000Pending3 beds 3 baths1,989 sq. ft.3 Cameron Ct, DENVER, PA 17517
MLS# PALA2073844Listed by: RE/MAX SMARTHUB REALTY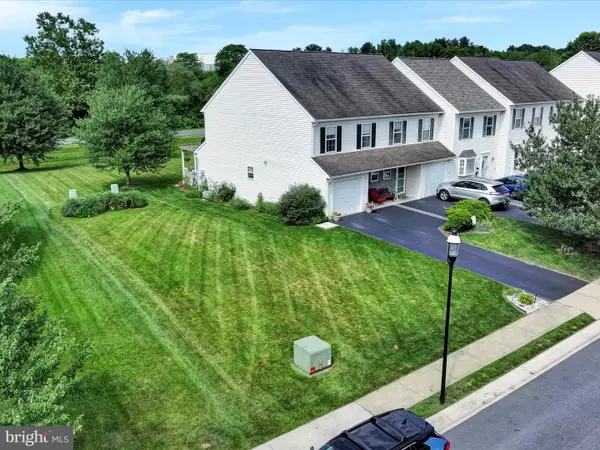 $264,900Pending3 beds 2 baths1,366 sq. ft.
$264,900Pending3 beds 2 baths1,366 sq. ft.39 Heron Dr, DENVER, PA 17517
MLS# PALA2073616Listed by: REALTY ONE GROUP UNLIMITED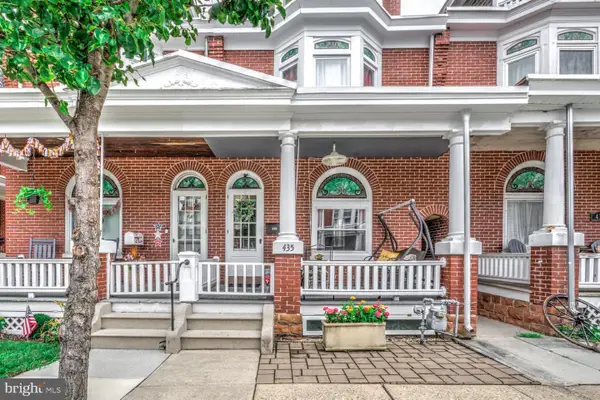 $225,000Pending3 beds 2 baths1,376 sq. ft.
$225,000Pending3 beds 2 baths1,376 sq. ft.435 Walnut St, DENVER, PA 17517
MLS# PALA2073362Listed by: KINGSWAY REALTY - EPHRATA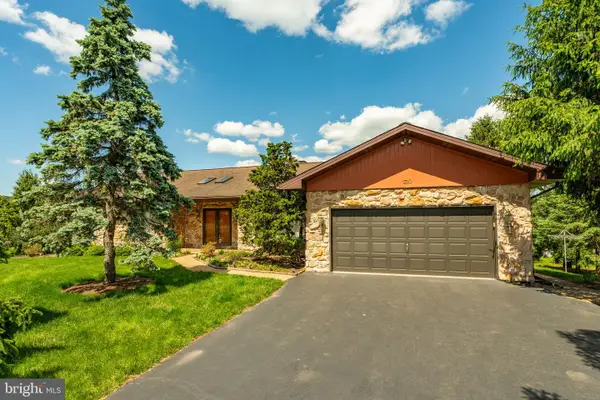 $350,000Active3 beds 3 baths3,668 sq. ft.
$350,000Active3 beds 3 baths3,668 sq. ft.1310 Oberholtzer Ln, DENVER, PA 17517
MLS# PALA2073234Listed by: KINGSWAY REALTY - EPHRATA
