595 Netzley Dr, DENVER, PA 17517
Local realty services provided by:Better Homes and Gardens Real Estate Valley Partners
Listed by:wendy l stauffer
Office:kingsway realty - ephrata
MLS#:PALA2075436
Source:BRIGHTMLS
Price summary
- Price:$650,000
- Price per sq. ft.:$218.34
About this home
Tucked away on 3.3 acres with serene woods views, this classic saltbox offers a truly private, resort-style setting minutes from Middle Creek and 5 minutes to the Turnpike. The main level blends warm hardwoods with an open, easy-living layout centered by a cozy wood-burning fireplace and a granite kitchen with breakfast area and deck access for effortless indoor/outdoor flow.
The luxurious first-floor primary suite feels like a retreat, opening directly to a private deck. Its spa-caliber bath features an enormous tiled shower with multiple shower heads, a double vanity, and heated tile floors for everyday comfort.
Outdoor living shines with multiple decks overlooking a beautifully landscaped backyard. The pool area is set apart from the house in its own entertainment zone and anchored by a heated, saltwater in-ground pool. A charming gazebo with electric creates the perfect spot to watch the game or unwind between swims.
The daylight, walkout lower level is finished for extra living space that opens to the patio area, with windows, workshop space, and flexible rooms for a media/game area, home gym, or office—plus potential to add an additional bedroom (buyer to verify egress/permits). Additional highlights include main-level laundry, an attached 2-car garage, abundant driveway parking, and central air. Peaceful, private, and poised for year-round enjoyment—this is a rare find in Cocalico SD.
Contact an agent
Home facts
- Year built:1979
- Listing ID #:PALA2075436
- Added:9 day(s) ago
- Updated:September 07, 2025 at 01:42 PM
Rooms and interior
- Bedrooms:3
- Total bathrooms:3
- Full bathrooms:2
- Half bathrooms:1
- Living area:2,977 sq. ft.
Heating and cooling
- Cooling:Central A/C
- Heating:Electric, Forced Air, Heat Pump(s)
Structure and exterior
- Roof:Shingle
- Year built:1979
- Building area:2,977 sq. ft.
- Lot area:3.3 Acres
Utilities
- Water:Well
- Sewer:On Site Septic
Finances and disclosures
- Price:$650,000
- Price per sq. ft.:$218.34
- Tax amount:$7,482 (2025)
New listings near 595 Netzley Dr
- Open Sun, 1 to 3pmNew
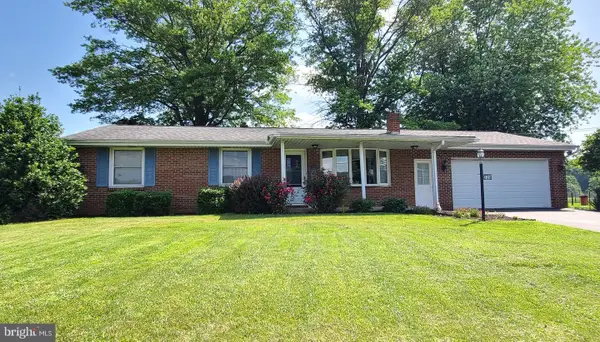 $325,000Active3 beds 1 baths1,308 sq. ft.
$325,000Active3 beds 1 baths1,308 sq. ft.720 S Cocalico Rd, DENVER, PA 17517
MLS# PALA2076044Listed by: BERKSHIRE HATHAWAY HOMESERVICES HOMESALE REALTY - Open Sun, 1 to 3pmNew
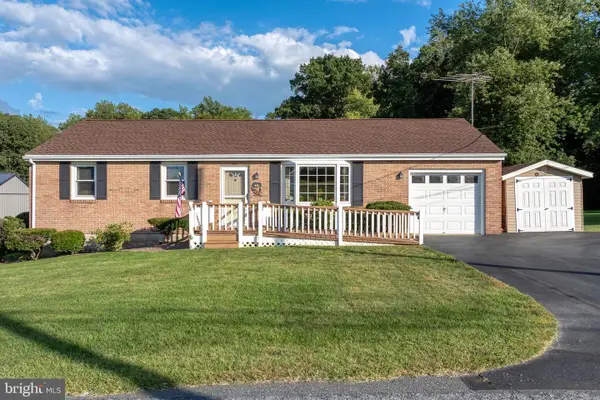 $352,500Active2 beds 2 baths1,495 sq. ft.
$352,500Active2 beds 2 baths1,495 sq. ft.479 Panorama Dr, DENVER, PA 17517
MLS# PALA2075728Listed by: BERKSHIRE HATHAWAY HOMESERVICES HOMESALE REALTY - New
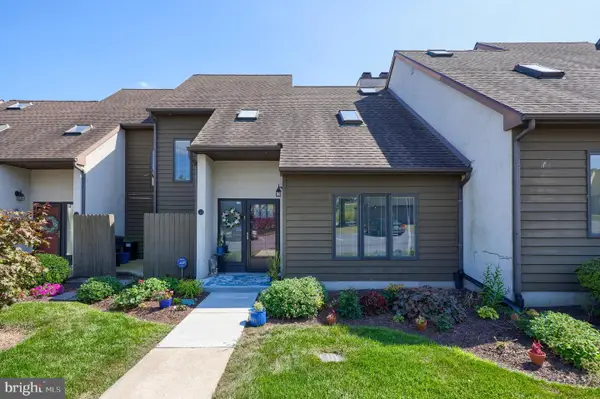 $250,000Active2 beds 2 baths2,139 sq. ft.
$250,000Active2 beds 2 baths2,139 sq. ft.32 Hawk Valley Ln, DENVER, PA 17517
MLS# PALA2074332Listed by: BERKSHIRE HATHAWAY HOMESERVICES HOMESALE REALTY - New
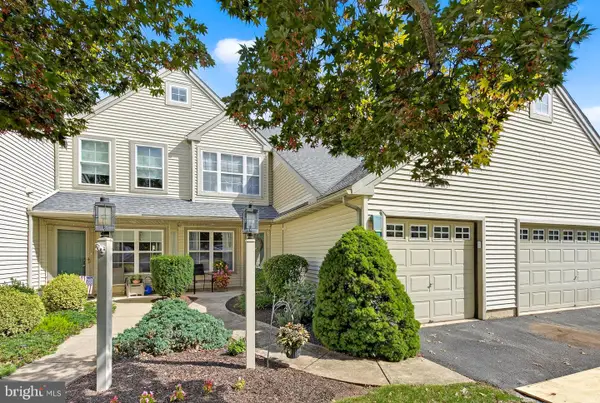 $265,000Active3 beds 3 baths1,504 sq. ft.
$265,000Active3 beds 3 baths1,504 sq. ft.101 Hawk Valley Ln, DENVER, PA 17517
MLS# PALA2075602Listed by: KELLER WILLIAMS ELITE - Open Sun, 11am to 1pmNew
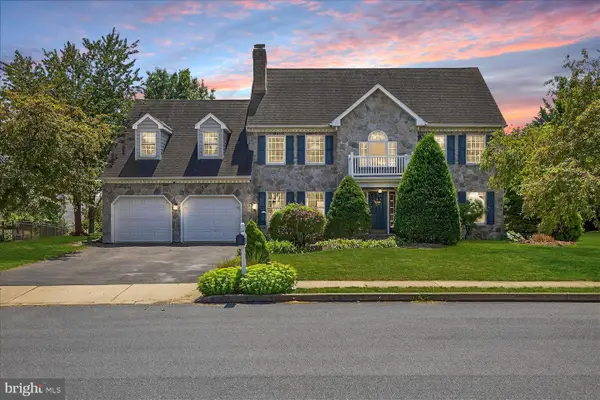 $525,000Active3 beds 3 baths2,902 sq. ft.
$525,000Active3 beds 3 baths2,902 sq. ft.17 Sanderling Dr, DENVER, PA 17517
MLS# PALA2075718Listed by: GENSTONE REALTY 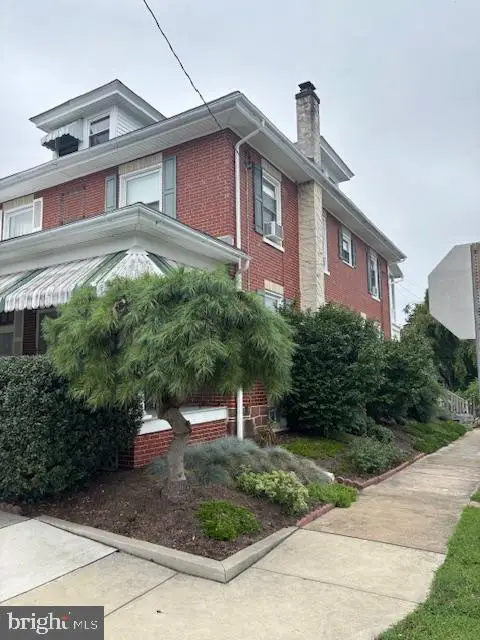 $239,900Pending3 beds 2 baths1,686 sq. ft.
$239,900Pending3 beds 2 baths1,686 sq. ft.128 N 4th St, DENVER, PA 17517
MLS# PALA2075154Listed by: CHARLES & ASSOCIATES RE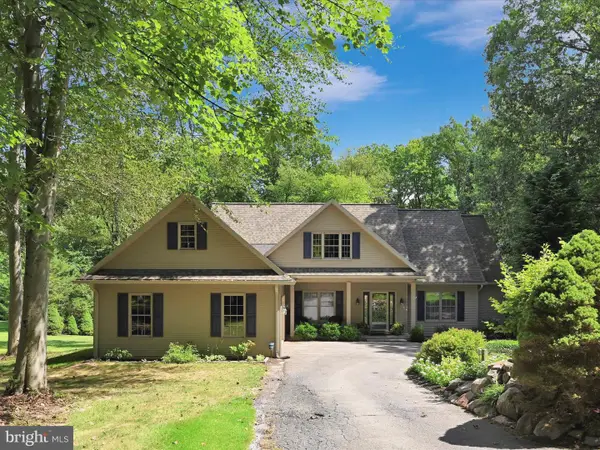 $649,900Pending2 beds 3 baths2,116 sq. ft.
$649,900Pending2 beds 3 baths2,116 sq. ft.15 Winding Way, DENVER, PA 17517
MLS# PALA2074826Listed by: BERKSHIRE HATHAWAY HOMESERVICES HOMESALE REALTY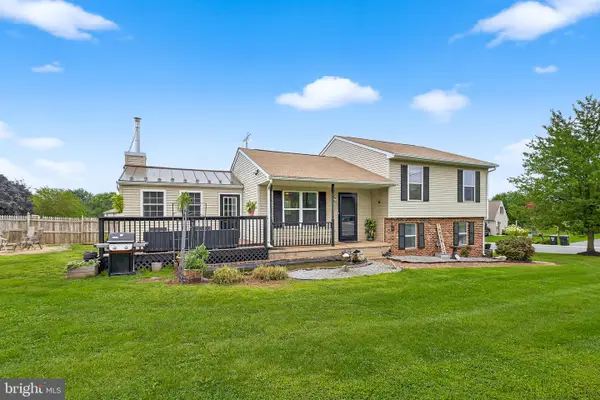 $369,900Active4 beds 2 baths1,912 sq. ft.
$369,900Active4 beds 2 baths1,912 sq. ft.602 Greenview Dr, DENVER, PA 17517
MLS# PALA2075200Listed by: RE/MAX PREFERRED - MALVERN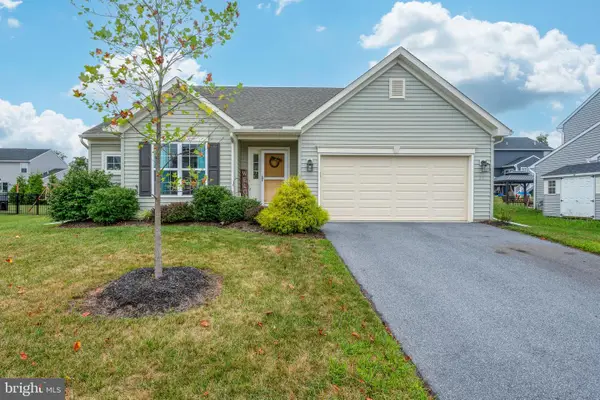 $419,900Pending3 beds 2 baths1,680 sq. ft.
$419,900Pending3 beds 2 baths1,680 sq. ft.20 Cranberry Cir, DENVER, PA 17517
MLS# PALA2074526Listed by: KELLER WILLIAMS ELITE
