306 Devonshire Rd, Devon, PA 19333
Local realty services provided by:Better Homes and Gardens Real Estate Valley Partners
306 Devonshire Rd,Devon, PA 19333
$725,000
- 3 Beds
- 3 Baths
- 1,950 sq. ft.
- Single family
- Pending
Listed by: matthew i gorham
Office: keller williams real estate -exton
MLS#:PACT2111144
Source:BRIGHTMLS
Price summary
- Price:$725,000
- Price per sq. ft.:$371.79
About this home
Welcome to 306 Devonshire Road, a classic split-level home tucked within the desirable Devonshire neighborhood of Tredyffrin-Easttown School District. Set on over three-quarters of an acre, this property offers a private and picturesque setting with a long, sweeping driveway and mature landscaping that enhances its curb appeal. Step inside to a spacious and sun-filled living room featuring a brick fireplace, built-in cabinetry, and large windows that bathe the room in natural light. The formal dining room showcases a centered chandelier, trendy wallpaper, chair rail detailing, and beautiful hardwood floors — the perfect space for entertaining or family gatherings. The large kitchen offers abundant cabinetry, ample counter space, and an eat-in breakfast nook overlooking the scenic backyard. Down the hall, you’ll find three generously sized bedrooms, including one with custom built-ins. The primary suite features ample closet space and a private en suite bathroom, while a hall bath conveniently serves the additional bedrooms. The finished lower level provides additional living space ideal for a family room, office, or play area, complete with a powder room for convenience. Step outside to enjoy the expansive paver patio, perfect for outdoor dining and relaxation, surrounded by lush, mature landscaping that offers both beauty and privacy. This home combines comfort, character, and location — just minutes from shopping, dining, and major routes.
Contact an agent
Home facts
- Year built:1959
- Listing ID #:PACT2111144
- Added:43 day(s) ago
- Updated:November 27, 2025 at 08:29 AM
Rooms and interior
- Bedrooms:3
- Total bathrooms:3
- Full bathrooms:2
- Half bathrooms:1
- Living area:1,950 sq. ft.
Heating and cooling
- Cooling:Central A/C
- Heating:Forced Air, Oil
Structure and exterior
- Roof:Shingle
- Year built:1959
- Building area:1,950 sq. ft.
- Lot area:0.77 Acres
Schools
- High school:CONESTOGA SENIOR
Utilities
- Water:Public
- Sewer:Public Sewer
Finances and disclosures
- Price:$725,000
- Price per sq. ft.:$371.79
- Tax amount:$7,722 (2025)
New listings near 306 Devonshire Rd
- New
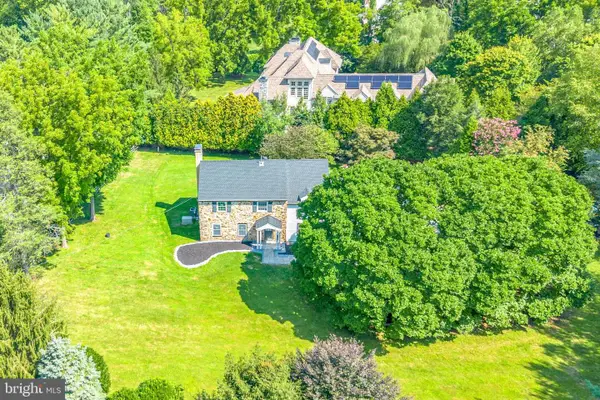 $1,350,000Active4 beds 3 baths3,147 sq. ft.
$1,350,000Active4 beds 3 baths3,147 sq. ft.201 Church Rd, DEVON, PA 19333
MLS# PACT2106400Listed by: COMPASS PENNSYLVANIA, LLC 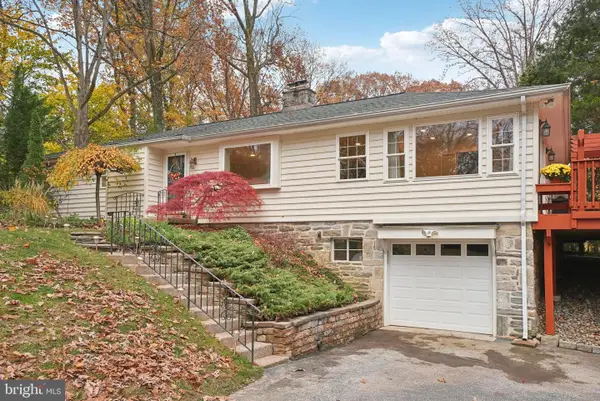 $629,000Pending3 beds 2 baths1,428 sq. ft.
$629,000Pending3 beds 2 baths1,428 sq. ft.130 Devonwood Ln, DEVON, PA 19333
MLS# PACT2112376Listed by: BHHS FOX & ROACH-ROSEMONT $250,000Active1 beds 1 baths870 sq. ft.
$250,000Active1 beds 1 baths870 sq. ft.363 Old Forge Xing #363, DEVON, PA 19333
MLS# PACT2113050Listed by: COLDWELL BANKER REALTY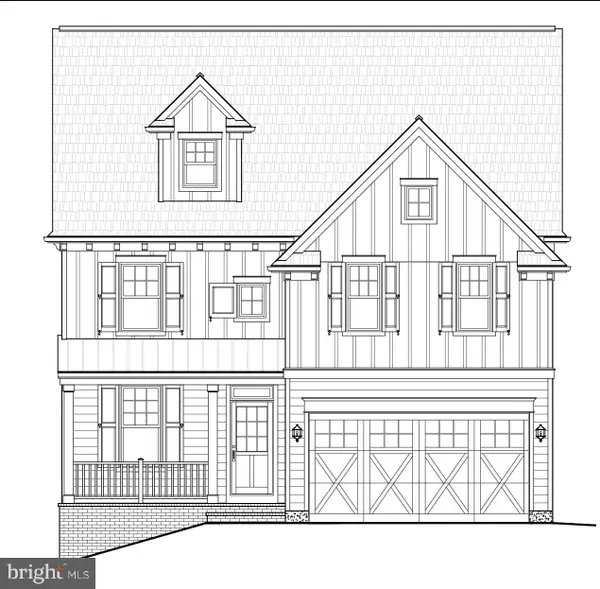 $1,595,000Active4 beds 4 baths3,468 sq. ft.
$1,595,000Active4 beds 4 baths3,468 sq. ft.211 Bella Vista Rd, DEVON, PA 19333
MLS# PACT2113086Listed by: BHHS FOX & ROACH-HAVERFORD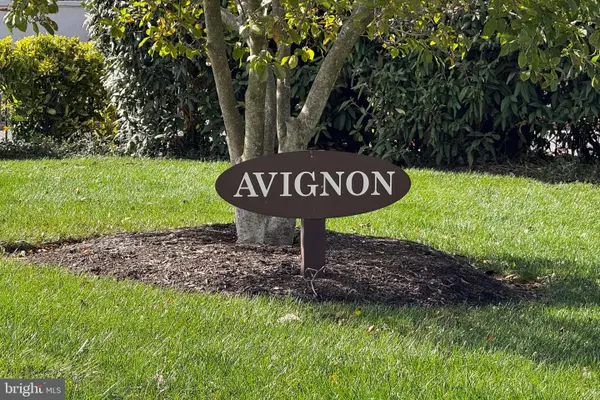 $539,900Active3 beds 3 baths1,750 sq. ft.
$539,900Active3 beds 3 baths1,750 sq. ft.9 Avignon #9, DEVON, PA 19333
MLS# PACT2107566Listed by: RE/MAX PROFESSIONAL REALTY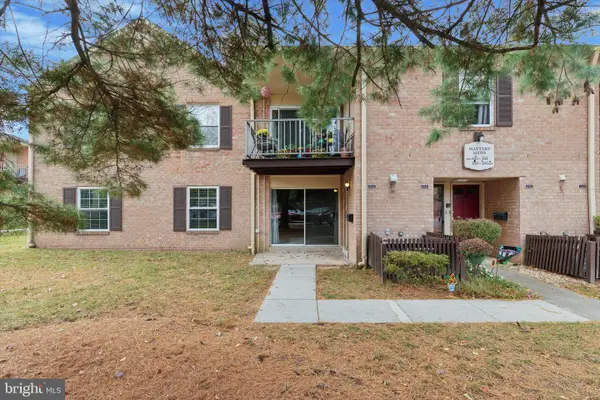 $300,000Pending2 beds 2 baths1,025 sq. ft.
$300,000Pending2 beds 2 baths1,025 sq. ft.232 Old Forge Crossing, DEVON, PA 19333
MLS# PACT2112118Listed by: KELLER WILLIAMS REALTY DEVON-WAYNE $749,000Pending4 beds 4 baths2,251 sq. ft.
$749,000Pending4 beds 4 baths2,251 sq. ft.808 Berwyn Baptist Rd, DEVON, PA 19333
MLS# PACT2110942Listed by: COMPASS PENNSYLVANIA, LLC $850,000Pending3 beds 3 baths2,260 sq. ft.
$850,000Pending3 beds 3 baths2,260 sq. ft.387 Devonshire Rd, DEVON, PA 19333
MLS# PACT2111514Listed by: CENTURY 21 ADVANTAGE GOLD - NEWTOWN SQUARE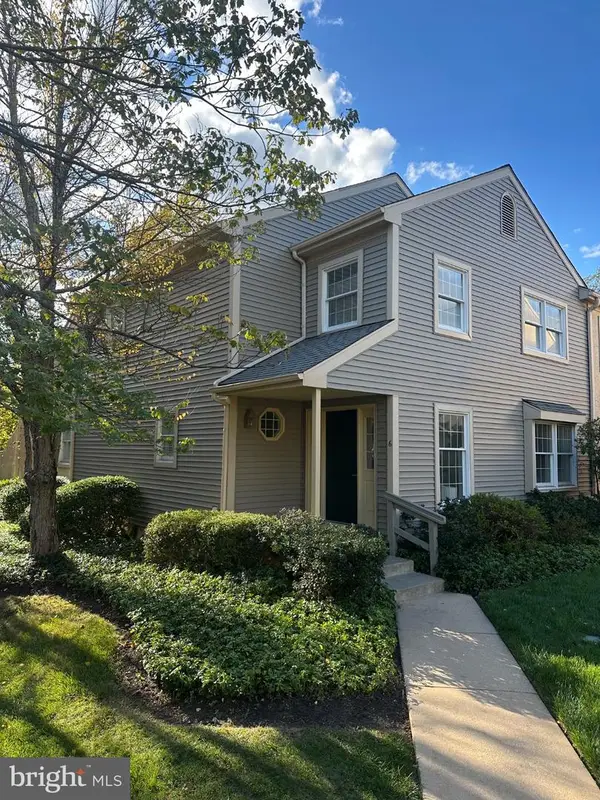 $799,900Active3 beds 3 baths2,346 sq. ft.
$799,900Active3 beds 3 baths2,346 sq. ft.6 Wingstone Ln, DEVON, PA 19333
MLS# PACT2111556Listed by: LONG & FOSTER REAL ESTATE, INC.
