387 Devonshire Rd, Devon, PA 19333
Local realty services provided by:Better Homes and Gardens Real Estate Reserve
387 Devonshire Rd,Devon, PA 19333
$838,000
- 3 Beds
- 3 Baths
- - sq. ft.
- Single family
- Sold
Listed by: jonathan gifford
Office: century 21 advantage gold - newtown square
MLS#:PACT2111514
Source:BRIGHTMLS
Sorry, we are unable to map this address
Price summary
- Price:$838,000
About this home
Beautifully maintained 3-bedroom, 2.5-bath multi-level home in one of Devon’s most desirable neighborhoods, within the award-winning Tredyffrin-Easttown School District. Features include original hardwood floors, crown molding, chair rail, and an updated kitchen with granite countertops and stainless-steel appliances that opens to the dining room and large deck overlooking a spacious backyard. The inviting living room offers built-in shelving and a wood-burning fireplace. Upstairs are three bedrooms, including a primary suite with a private bath, plus a full hall bath. The lower level includes a bright, walk-out family room, powder room, laundry area, and access to the two-car garage. A full, floored attic with permanent stairs provides abundant storage and potential for expansion. Ideally located near Jenkins Arboretum, Teegarden Park, the Devon train station, Chester Valley Trail, Valley Forge Park, King of Prussia Town Center, and major routes 202, 76, and 30.
Contact an agent
Home facts
- Year built:1959
- Listing ID #:PACT2111514
- Added:57 day(s) ago
- Updated:December 13, 2025 at 05:36 AM
Rooms and interior
- Bedrooms:3
- Total bathrooms:3
- Full bathrooms:2
- Half bathrooms:1
Heating and cooling
- Cooling:Central A/C
- Heating:Central, Oil
Structure and exterior
- Roof:Asphalt
- Year built:1959
Schools
- High school:CONESTOGA SENIOR
- Middle school:VALLEY FORGE
- Elementary school:NEW EAGLE
Utilities
- Water:Public
- Sewer:Public Sewer
Finances and disclosures
- Price:$838,000
- Tax amount:$8,394 (2025)
New listings near 387 Devonshire Rd
- New
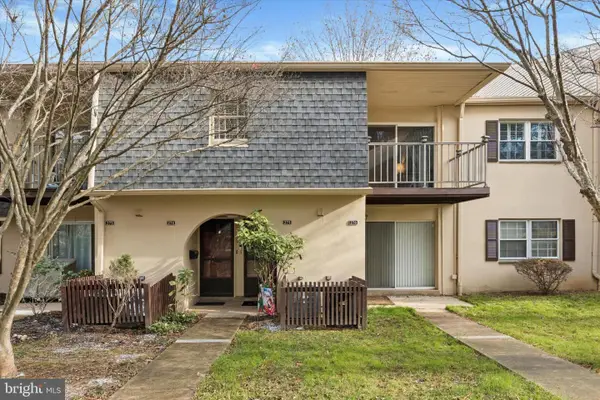 $260,000Active1 beds 1 baths875 sq. ft.
$260,000Active1 beds 1 baths875 sq. ft.275 Old Forge Crossing, DEVON, PA 19333
MLS# PACT2114532Listed by: KELLER WILLIAMS REALTY DEVON-WAYNE  $2,540,000Pending4 beds 4 baths3,685 sq. ft.
$2,540,000Pending4 beds 4 baths3,685 sq. ft.Lot 5 Rose Glenn, DEVON, PA 19333
MLS# PACT2114422Listed by: LONG & FOSTER REAL ESTATE, INC. $525,000Pending3 beds 2 baths1,405 sq. ft.
$525,000Pending3 beds 2 baths1,405 sq. ft.320 Landsende Rd, DEVON, PA 19333
MLS# PACT2114088Listed by: BHHS FOX & ROACH WAYNE-DEVON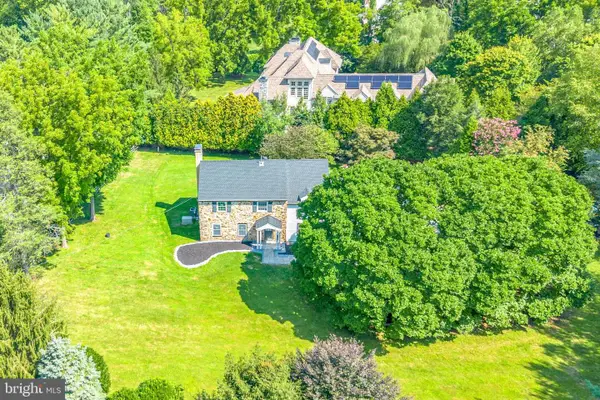 $1,350,000Pending4 beds 3 baths3,147 sq. ft.
$1,350,000Pending4 beds 3 baths3,147 sq. ft.201 Church Rd, DEVON, PA 19333
MLS# PACT2106400Listed by: COMPASS PENNSYLVANIA, LLC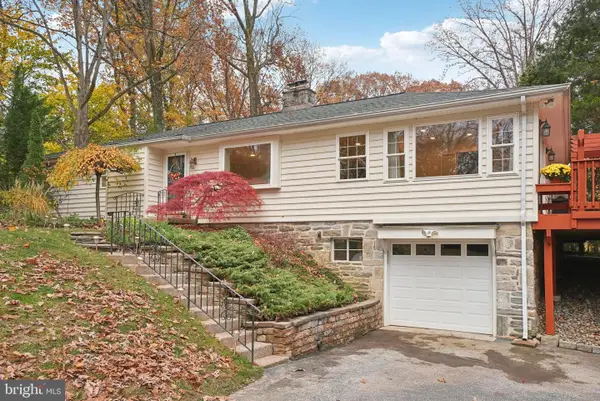 $629,000Pending3 beds 2 baths1,428 sq. ft.
$629,000Pending3 beds 2 baths1,428 sq. ft.130 Devonwood Ln, DEVON, PA 19333
MLS# PACT2112376Listed by: BHHS FOX & ROACH-ROSEMONT $250,000Active1 beds 1 baths870 sq. ft.
$250,000Active1 beds 1 baths870 sq. ft.363 Old Forge Xing #363, DEVON, PA 19333
MLS# PACT2113050Listed by: COLDWELL BANKER REALTY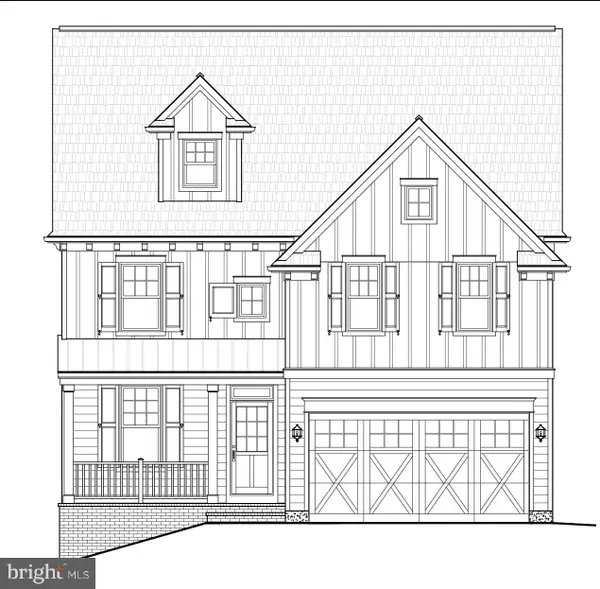 $1,675,000Active5 beds 5 baths4,738 sq. ft.
$1,675,000Active5 beds 5 baths4,738 sq. ft.211 Bella Vista Rd, DEVON, PA 19333
MLS# PACT2113086Listed by: BHHS FOX & ROACH-HAVERFORD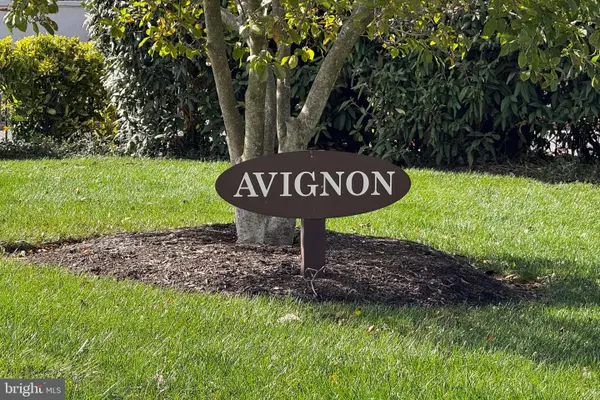 $539,900Active3 beds 3 baths1,750 sq. ft.
$539,900Active3 beds 3 baths1,750 sq. ft.9 Avignon #9, DEVON, PA 19333
MLS# PACT2107566Listed by: RE/MAX PROFESSIONAL REALTY $749,000Pending4 beds 4 baths2,251 sq. ft.
$749,000Pending4 beds 4 baths2,251 sq. ft.808 Berwyn Baptist Rd, DEVON, PA 19333
MLS# PACT2110942Listed by: COMPASS PENNSYLVANIA, LLC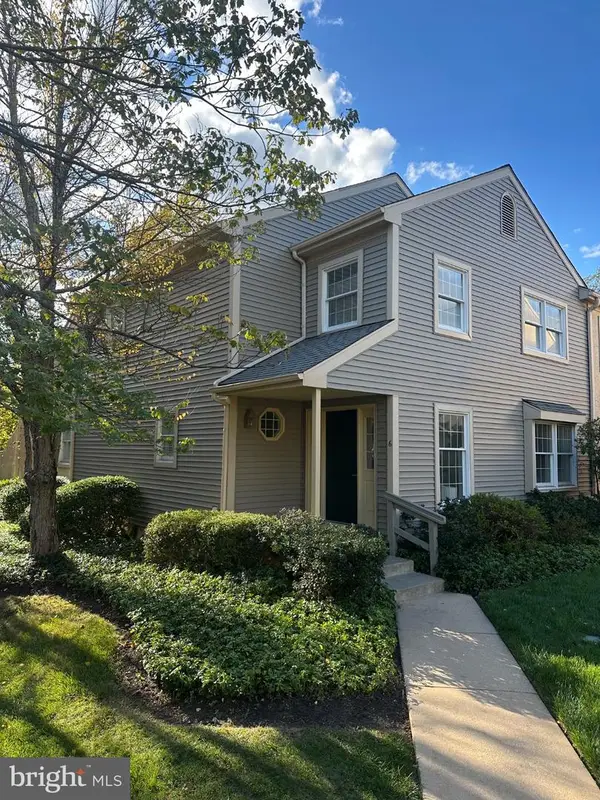 $799,900Pending3 beds 3 baths2,346 sq. ft.
$799,900Pending3 beds 3 baths2,346 sq. ft.6 Wingstone Ln, DEVON, PA 19333
MLS# PACT2111556Listed by: LONG & FOSTER REAL ESTATE, INC.
