201 Church Rd, Devon, PA 19333
Local realty services provided by:Better Homes and Gardens Real Estate Valley Partners
201 Church Rd,Devon, PA 19333
$1,350,000
- 4 Beds
- 3 Baths
- 3,147 sq. ft.
- Single family
- Active
Listed by: kendra spatacco
Office: compass pennsylvania, llc.
MLS#:PACT2106400
Source:BRIGHTMLS
Price summary
- Price:$1,350,000
- Price per sq. ft.:$428.98
About this home
Rare Find - Effectively New Home in Prestigious Tredyffrin-Easttown School District on 1 Acre in Devon.
Every system has been replaced—new roof, new HVAC, new siding and windows, new plumbing, and new electrical—offering true peace of mind for years to come. The home features three full bathrooms (two upstairs and one downstairs), a two-car attached garage, and a private driveway accessed via quiet Clovelly Lane for added ease and privacy.
The main level showcases a chef-inspired kitchen with brand-new Bosch appliances, refined finishes, and contemporary lighting that opens effortlessly to the adjoining living and dining areas. Thoughtful remodeling preserved the home’s character, including the original fieldstone hearth and mantle fireplaces in both the kitchen and living room.
Upstairs, four large, inviting bedrooms include a serene primary suite with a walk-in closet and a beautifully appointed private bath. A full-size washer and dryer on this level add everyday convenience.
Homes of this caliber are rare in Devon: few properties offer a true down-to-the-studs renovation on a large lot. While many nearby homes require updates— or are turnkey but dated—this one provides a complete “new-home” experience without the wait, in a coveted Main Line setting.
Discover the level of detail, the exceptional land—featuring two mature saucer magnolia trees that create a showstopping spring display—and the unparalleled neighborhood that make 201 Church Road truly stand apart.
Contact an agent
Home facts
- Year built:1966
- Listing ID #:PACT2106400
- Added:2 day(s) ago
- Updated:November 27, 2025 at 02:35 PM
Rooms and interior
- Bedrooms:4
- Total bathrooms:3
- Full bathrooms:3
- Living area:3,147 sq. ft.
Heating and cooling
- Cooling:Central A/C
- Heating:Forced Air, Propane - Owned
Structure and exterior
- Roof:Shingle
- Year built:1966
- Building area:3,147 sq. ft.
- Lot area:1 Acres
Schools
- High school:CONESTOGA
- Middle school:TREDYFFRIN-EASTTOWN
- Elementary school:DEVON
Utilities
- Water:Public
- Sewer:Public Sewer
Finances and disclosures
- Price:$1,350,000
- Price per sq. ft.:$428.98
- Tax amount:$12,760 (2025)
New listings near 201 Church Rd
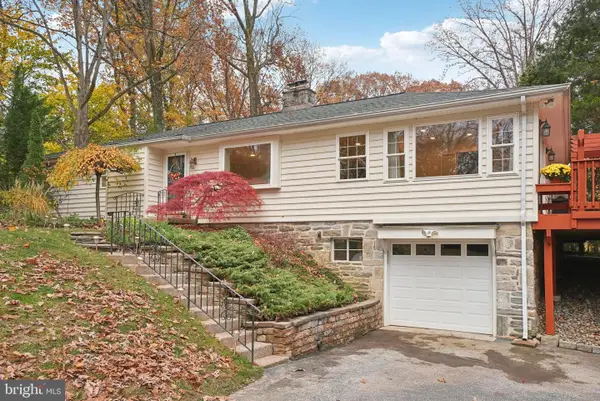 $629,000Pending3 beds 2 baths1,428 sq. ft.
$629,000Pending3 beds 2 baths1,428 sq. ft.130 Devonwood Ln, DEVON, PA 19333
MLS# PACT2112376Listed by: BHHS FOX & ROACH-ROSEMONT $250,000Active1 beds 1 baths870 sq. ft.
$250,000Active1 beds 1 baths870 sq. ft.363 Old Forge Xing #363, DEVON, PA 19333
MLS# PACT2113050Listed by: COLDWELL BANKER REALTY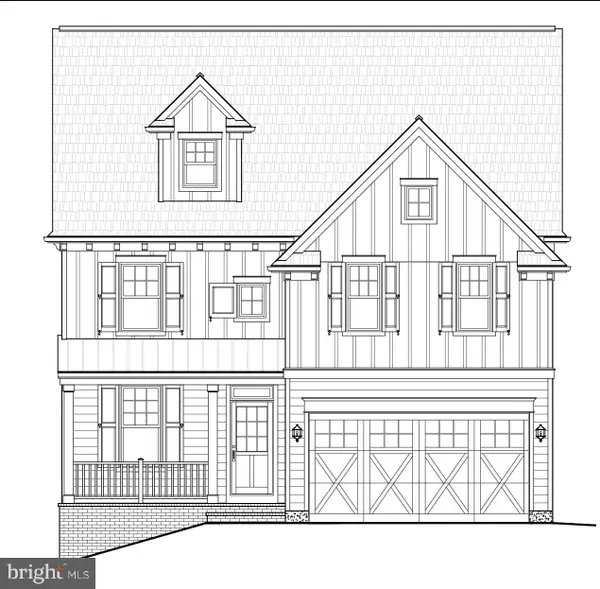 $1,595,000Active4 beds 4 baths3,468 sq. ft.
$1,595,000Active4 beds 4 baths3,468 sq. ft.211 Bella Vista Rd, DEVON, PA 19333
MLS# PACT2113086Listed by: BHHS FOX & ROACH-HAVERFORD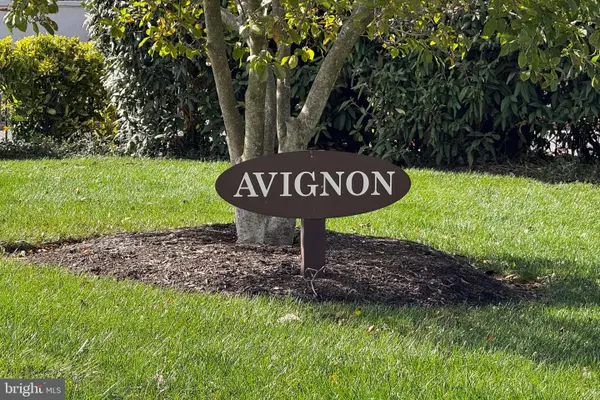 $539,900Active3 beds 3 baths1,750 sq. ft.
$539,900Active3 beds 3 baths1,750 sq. ft.9 Avignon #9, DEVON, PA 19333
MLS# PACT2107566Listed by: RE/MAX PROFESSIONAL REALTY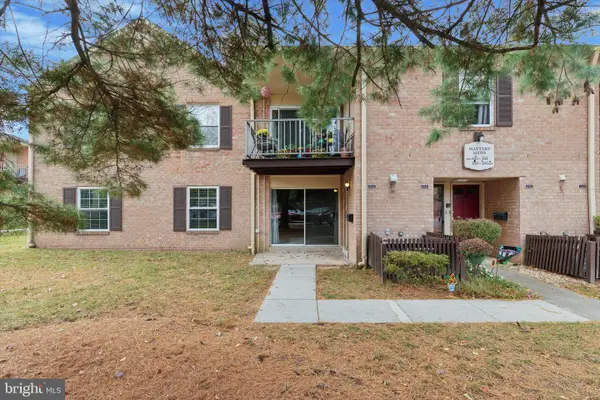 $300,000Pending2 beds 2 baths1,025 sq. ft.
$300,000Pending2 beds 2 baths1,025 sq. ft.232 Old Forge Crossing, DEVON, PA 19333
MLS# PACT2112118Listed by: KELLER WILLIAMS REALTY DEVON-WAYNE $749,000Pending4 beds 4 baths2,251 sq. ft.
$749,000Pending4 beds 4 baths2,251 sq. ft.808 Berwyn Baptist Rd, DEVON, PA 19333
MLS# PACT2110942Listed by: COMPASS PENNSYLVANIA, LLC $850,000Pending3 beds 3 baths2,260 sq. ft.
$850,000Pending3 beds 3 baths2,260 sq. ft.387 Devonshire Rd, DEVON, PA 19333
MLS# PACT2111514Listed by: CENTURY 21 ADVANTAGE GOLD - NEWTOWN SQUARE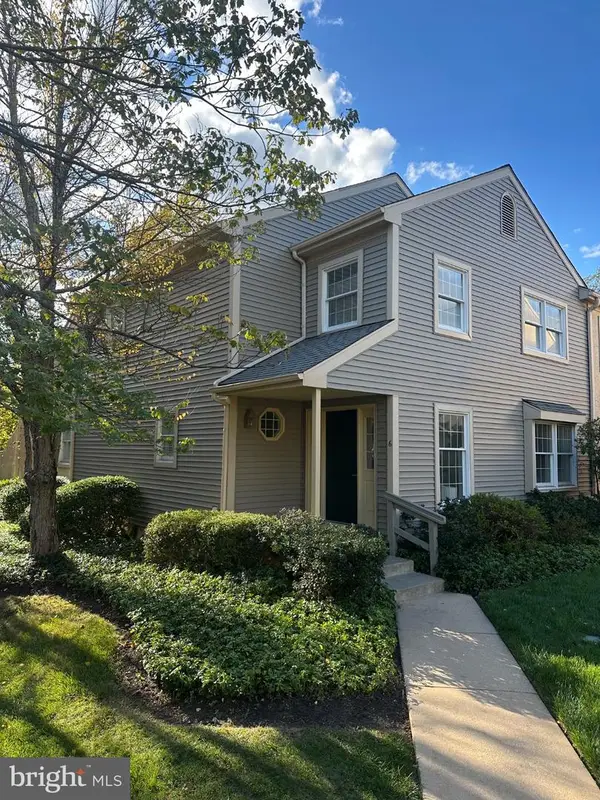 $799,900Active3 beds 3 baths2,346 sq. ft.
$799,900Active3 beds 3 baths2,346 sq. ft.6 Wingstone Ln, DEVON, PA 19333
MLS# PACT2111556Listed by: LONG & FOSTER REAL ESTATE, INC.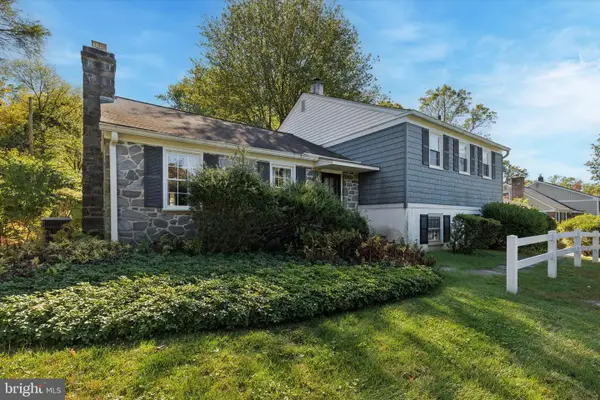 $725,000Pending3 beds 3 baths1,950 sq. ft.
$725,000Pending3 beds 3 baths1,950 sq. ft.306 Devonshire Rd, DEVON, PA 19333
MLS# PACT2111144Listed by: KELLER WILLIAMS REAL ESTATE -EXTON
