975 S Waterloo Rd, Devon, PA 19333
Local realty services provided by:Better Homes and Gardens Real Estate Murphy & Co.
975 S Waterloo Rd,Devon, PA 19333
$1,575,000
- 5 Beds
- 5 Baths
- 5,245 sq. ft.
- Single family
- Active
Listed by:thomas toole iii
Office:re/max main line-west chester
MLS#:PACT2100134
Source:BRIGHTMLS
Price summary
- Price:$1,575,000
- Price per sq. ft.:$300.29
About this home
Welcome to 975 S Waterloo Road — a stunning 5-bedroom, 4.5-bathroom custom home set on a beautifully landscaped 1.4-acre lot in the prestigious Waterloo Mills neighborhood of Devon. Set on a picturesque lot, this exquisite residence showcases a blend of HardiePlank and stone exterior, and features a 3-car garage plus a large driveway. A charming breezeway connects the main home with a unique secondary living space, adding versatility to this expansive property. Step inside the grand foyer, where hardwood floors, a sweeping staircase with a chandelier, ceiling lighting, and a large walk-in coat closet set an elegant tone. To the left, French doors open into a bright living room with hardwood floors and front-facing windows. To the right, a formal dining room boasts hardwood flooring, a classic chandelier, and a direct connection to the heart of the home — the gourmet kitchen. Designed for culinary enthusiasts, the kitchen features granite countertops, stainless steel appliances, a spacious island with seating and pendant lighting, and a walk-in pantry. It flows seamlessly into a dramatic two-story breakfast room with balcony overlook, hardwood floors, and open sightlines to both the sunroom and family room. The sunroom offers a tranquil space with triple windows, semi-vaulted ceilings, and direct access to the private back patio and fenced yard. The family room features 9-foot ceilings, hardwood floors, and a gas fireplace — perfect for cozy evenings. A hallway off the kitchen leads to a powder room with pedestal sink, a mudroom with alarm system and side entrance, a laundry room, and a bonus room ideal for a playroom or home office. The breezeway brings you to a separate living area that includes a second living room with exposed wood beams, curved walls, a large wood-burning fireplace, and a closet. Continue on to the home theater, complete with berber carpeting, exposed beams, and elevated recliner seating — a dream for movie lovers. Above this wing, a private guest suite features a sitting room with hardwood floors, wood-beamed ceilings, and barn door to a full en-suite bath with semi-vaulted ceilings and single vanity. The adjacent bedroom includes wood floors, ceiling beams, and ample closet space. Back in the main residence, the second level includes a loft area with carpet and a balcony overlooking the foyer. The second and third bedrooms each offer carpet, ceiling fans, and share a Jack-and-Jill bathroom with tile floors, step-in shower, single vanity, and linen closet. The fourth bedroom includes carpet, a ceiling fan, and easy access to the full hall bath with a tiled tub/shower combo. The primary suite is a true retreat, offering carpet floors, a ceiling fan, a sitting area, and a custom walk-in closet by Closets by Design, complete with skylights and a built-in office nook. The luxurious en-suite bath features tile flooring, a soaking tub, walk-in tile shower with bench, double sink vanity with LED mirror, and a linen closet. Perfectly located near local shopping, restaurants, and grocery stores, this home also enjoys close proximity to Waynesborough Country Club, offering the best of Main Line living. Don’t miss your chance to own this exceptional property — a rare blend of luxury, functionality, and timeless charm!
Contact an agent
Home facts
- Year built:2015
- Listing ID #:PACT2100134
- Added:114 day(s) ago
- Updated:September 29, 2025 at 01:51 PM
Rooms and interior
- Bedrooms:5
- Total bathrooms:5
- Full bathrooms:4
- Half bathrooms:1
- Living area:5,245 sq. ft.
Heating and cooling
- Cooling:Ceiling Fan(s), Central A/C, Zoned
- Heating:Baseboard - Electric, Forced Air, Natural Gas, Zoned
Structure and exterior
- Roof:Architectural Shingle, Pitched
- Year built:2015
- Building area:5,245 sq. ft.
- Lot area:1.4 Acres
Schools
- High school:CONESTOGA SENIOR
- Middle school:TREDYFFRIN-EASTTOWN
- Elementary school:BEAUMONT
Utilities
- Water:Public
- Sewer:Public Sewer
Finances and disclosures
- Price:$1,575,000
- Price per sq. ft.:$300.29
- Tax amount:$15,404 (2024)
New listings near 975 S Waterloo Rd
- New
 $330,000Active2 beds 2 baths1,016 sq. ft.
$330,000Active2 beds 2 baths1,016 sq. ft.31 Old Forge Crossing, DEVON, PA 19333
MLS# PACT2110302Listed by: BHHS FOX & ROACH WAYNE-DEVON - New
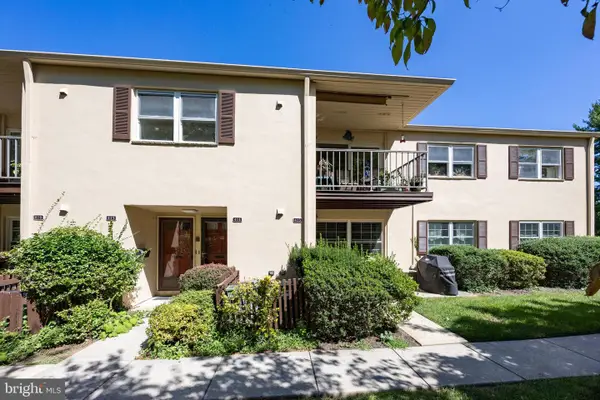 $325,000Active2 beds 2 baths945 sq. ft.
$325,000Active2 beds 2 baths945 sq. ft.414 Old Forge Xing #414, DEVON, PA 19333
MLS# PACT2110232Listed by: KELLER WILLIAMS REAL ESTATE -EXTON - New
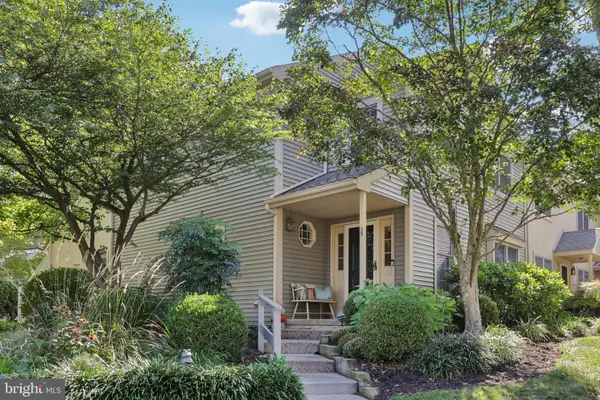 $799,900Active3 beds 3 baths3,080 sq. ft.
$799,900Active3 beds 3 baths3,080 sq. ft.33 Wingstone Lane, DEVON, PA 19333
MLS# PACT2107444Listed by: BHHS FOX & ROACH WAYNE-DEVON 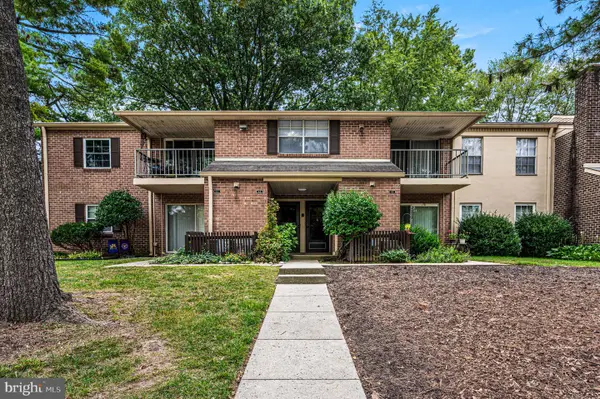 $265,000Pending1 beds 1 baths875 sq. ft.
$265,000Pending1 beds 1 baths875 sq. ft.43 Old Forge Xing #43, DEVON, PA 19333
MLS# PACT2109650Listed by: KW GREATER WEST CHESTER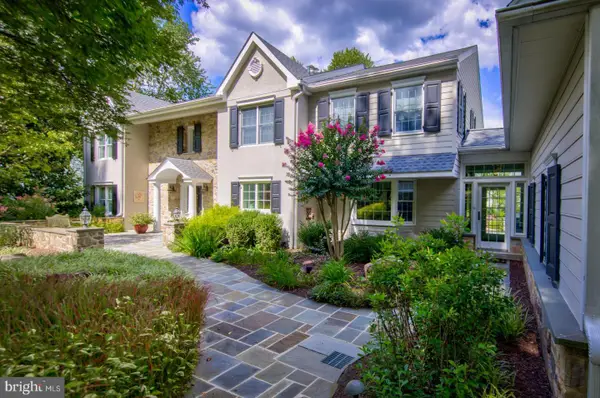 $1,985,000Pending4 beds 5 baths5,242 sq. ft.
$1,985,000Pending4 beds 5 baths5,242 sq. ft.228 S Fairfield Rd, DEVON, PA 19333
MLS# PACT2109574Listed by: COMPASS PENNSYLVANIA, LLC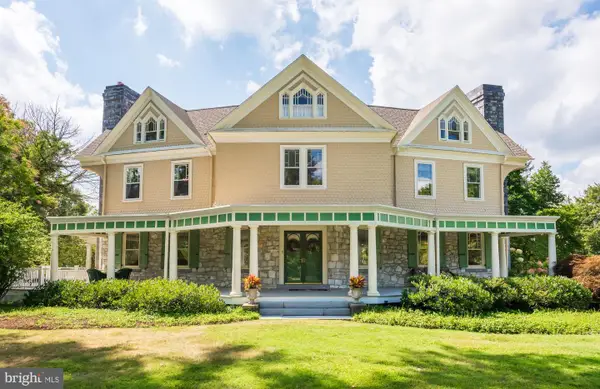 $2,850,000Active6 beds 8 baths7,619 sq. ft.
$2,850,000Active6 beds 8 baths7,619 sq. ft.312 S Waterloo Rd, DEVON, PA 19333
MLS# PACT2107942Listed by: RE/MAX MAIN LINE - DEVON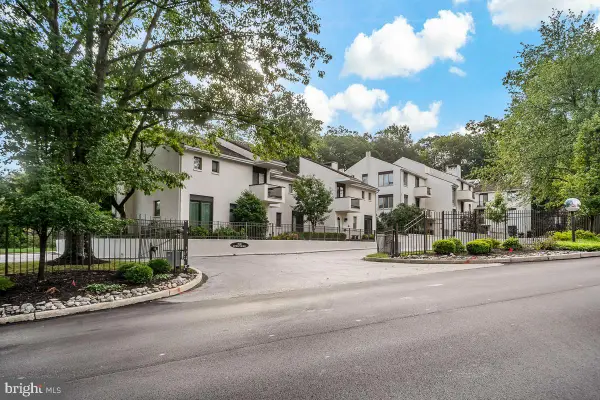 $350,000Pending1 beds 1 baths992 sq. ft.
$350,000Pending1 beds 1 baths992 sq. ft.6 Ile Dhuyere #6, DEVON, PA 19333
MLS# PACT2107672Listed by: KELLER WILLIAMS MAIN LINE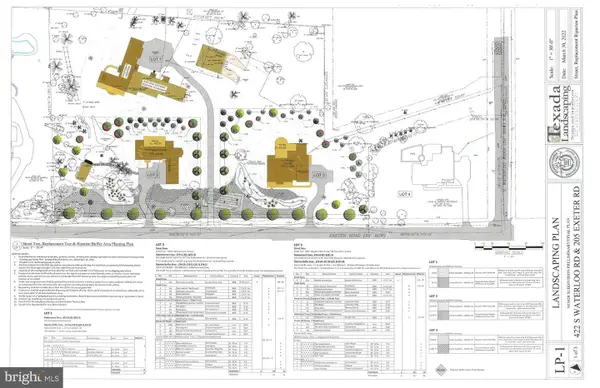 $3,575,000Active4.6 Acres
$3,575,000Active4.6 Acres422 S Waterloo Rd, DEVON, PA 19333
MLS# PACT2107458Listed by: COMPASS PENNSYLVANIA, LLC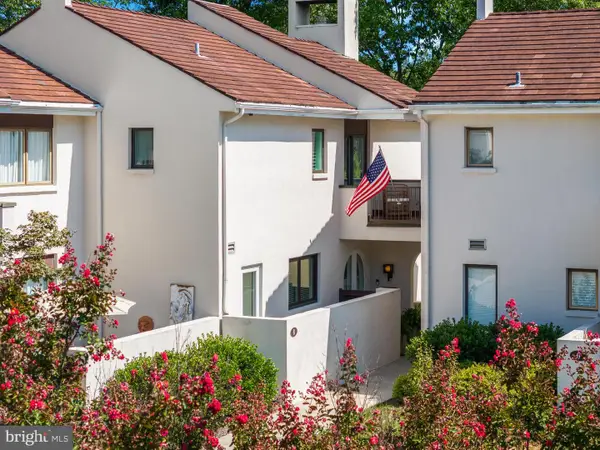 $795,000Pending3 beds 3 baths3,315 sq. ft.
$795,000Pending3 beds 3 baths3,315 sq. ft.8 Brettagne, DEVON, PA 19333
MLS# PACT2106498Listed by: BHHS FOX & ROACH WAYNE-DEVON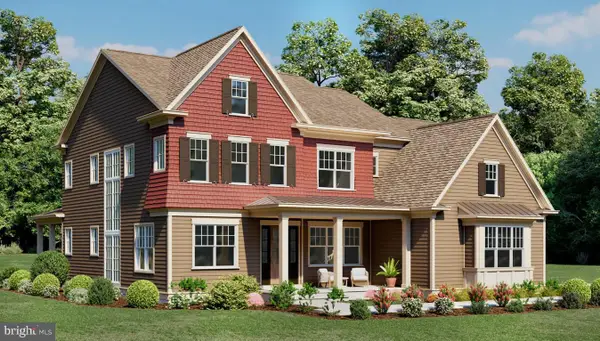 $2,164,900Active4 beds 5 baths3,685 sq. ft.
$2,164,900Active4 beds 5 baths3,685 sq. ft.Lot 7 Rose Glenn, DEVON, PA 19333
MLS# PACT2107022Listed by: LONG & FOSTER REAL ESTATE, INC.
