4140 Strawbridge Ct, Dover, PA 17315
Local realty services provided by:Better Homes and Gardens Real Estate Cassidon Realty
4140 Strawbridge Ct,Dover, PA 17315
$224,900
- 3 Beds
- 3 Baths
- 1,650 sq. ft.
- Townhouse
- Pending
Listed by:martha jane mitchell
Office:keller williams keystone realty
MLS#:PAYK2083290
Source:BRIGHTMLS
Price summary
- Price:$224,900
- Price per sq. ft.:$136.3
- Monthly HOA dues:$30
About this home
Welcome home to 4041 Strawbridge Court. This beautifully maintained 3-bedroom, 2.5-bath townhouse is located in Dover School District. From the moment you step inside, you'll appreciate the thoughtful upgrades, open floor plan, and abundance of natural light that make this home both stylish and inviting.
The spacious main level is perfect for everyday living and entertaining, featuring a seamless flow between the living, dining, and kitchen areas. Upstairs, you'll find three comfortable bedrooms, including a generous primary suite with its own private bath. Enjoy the convenience of a one-car garage and the peace of mind that comes with a fully fenced backyard! Making this home ideal for relaxing, gardening, or letting pets play. This home has been lovingly cared for and is move-in ready for its next owner. Don't miss your opportunity to own this gem in a great location! Close to schools, shopping, and commuter routes. Schedule your showing today!
Contact an agent
Home facts
- Year built:2009
- Listing ID #:PAYK2083290
- Added:115 day(s) ago
- Updated:September 29, 2025 at 07:35 AM
Rooms and interior
- Bedrooms:3
- Total bathrooms:3
- Full bathrooms:2
- Half bathrooms:1
- Living area:1,650 sq. ft.
Heating and cooling
- Cooling:Central A/C
- Heating:Forced Air, Natural Gas
Structure and exterior
- Year built:2009
- Building area:1,650 sq. ft.
- Lot area:0.05 Acres
Utilities
- Water:Public
- Sewer:Public Sewer
Finances and disclosures
- Price:$224,900
- Price per sq. ft.:$136.3
- Tax amount:$4,006 (2024)
New listings near 4140 Strawbridge Ct
- New
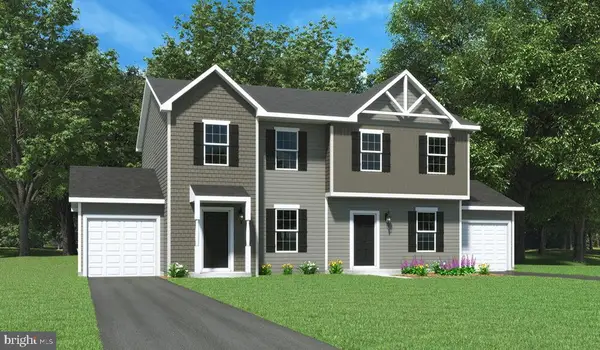 $287,652Active3 beds 3 baths1,402 sq. ft.
$287,652Active3 beds 3 baths1,402 sq. ft.3800 Castle Dr #lot 293, DOVER, PA 17315
MLS# PAYK2090820Listed by: JOSEPH A MYERS REAL ESTATE, INC. - New
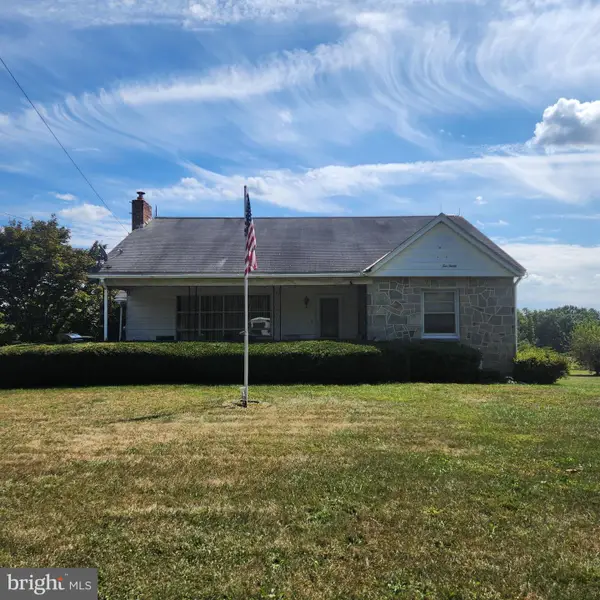 $239,900Active4 beds 2 baths1,792 sq. ft.
$239,900Active4 beds 2 baths1,792 sq. ft.1030 E Canal Rd, DOVER, PA 17315
MLS# PAYK2090752Listed by: KELLER WILLIAMS KEYSTONE REALTY - Open Mon, 1:30 to 6pmNew
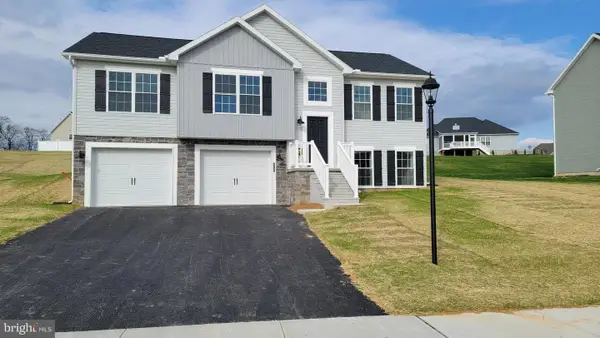 $336,900Active3 beds 2 baths1,217 sq. ft.
$336,900Active3 beds 2 baths1,217 sq. ft.2670 Victorian Dr #lot 73, DOVER, PA 17315
MLS# PAYK2090734Listed by: JOSEPH A MYERS REAL ESTATE, INC. - New
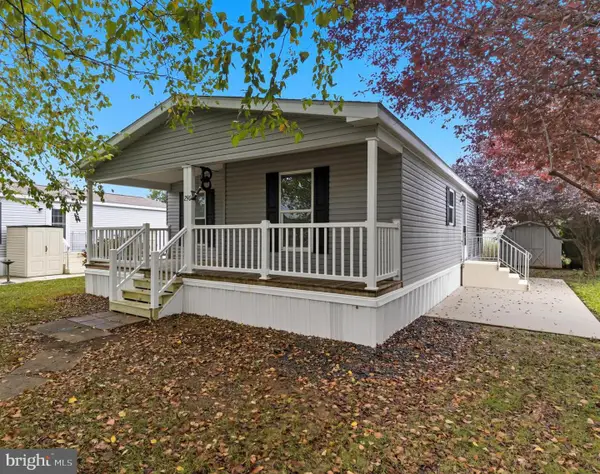 $90,000Active2 beds 2 baths1,288 sq. ft.
$90,000Active2 beds 2 baths1,288 sq. ft.800 York Rd #290, DOVER, PA 17315
MLS# PAYK2090632Listed by: KELLER WILLIAMS KEYSTONE REALTY - New
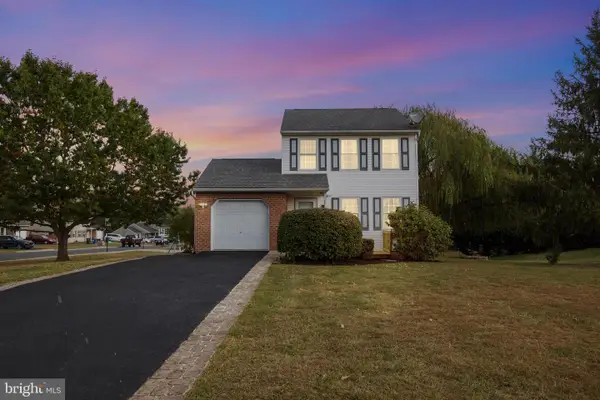 $289,900Active3 beds 2 baths1,480 sq. ft.
$289,900Active3 beds 2 baths1,480 sq. ft.4013 Somerset Rd, DOVER, PA 17315
MLS# PAYK2090540Listed by: KELLER WILLIAMS KEYSTONE REALTY - New
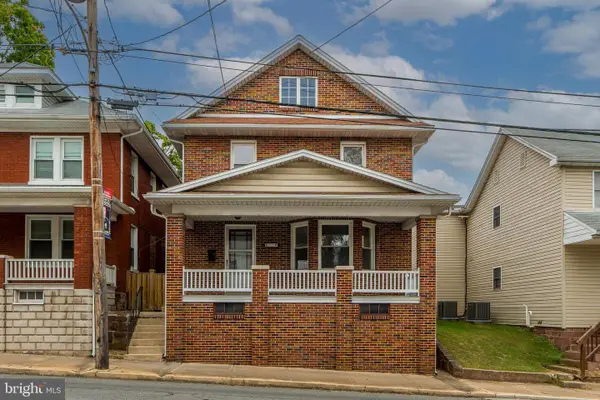 $244,900Active3 beds 2 baths2,192 sq. ft.
$244,900Active3 beds 2 baths2,192 sq. ft.33 S Main St, DOVER, PA 17315
MLS# PAYK2090036Listed by: BERKSHIRE HATHAWAY HOMESERVICES HOMESALE REALTY - Open Mon, 1:30 to 6pmNew
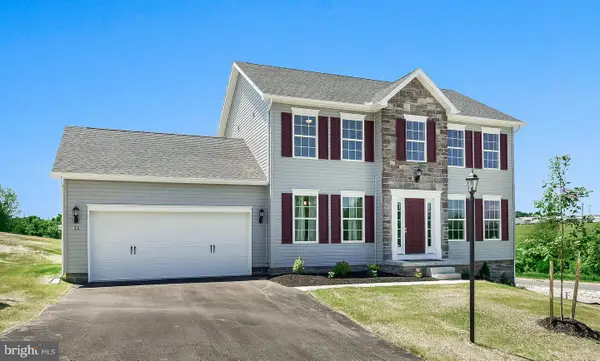 $367,900Active4 beds 3 baths
$367,900Active4 beds 3 baths2689 Victorian Dr #lot 68, DOVER, PA 17315
MLS# PAYK2090492Listed by: JOSEPH A MYERS REAL ESTATE, INC. 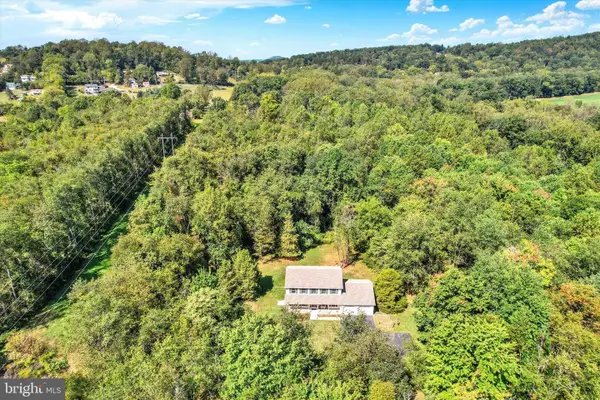 $675,000Pending4 beds 3 baths2,188 sq. ft.
$675,000Pending4 beds 3 baths2,188 sq. ft.1735 Temple School Rd, DOVER, PA 17315
MLS# PAYK2090302Listed by: BERKSHIRE HATHAWAY HOMESERVICES HOMESALE REALTY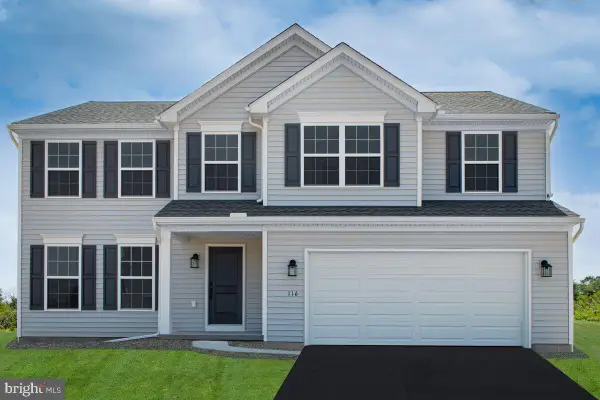 $546,322Pending4 beds 3 baths2,318 sq. ft.
$546,322Pending4 beds 3 baths2,318 sq. ft.3490 Pebble Run Dr #lot 18, DOVER, PA 17315
MLS# PAYK2090476Listed by: BERKS HOMES REALTY, LLC- New
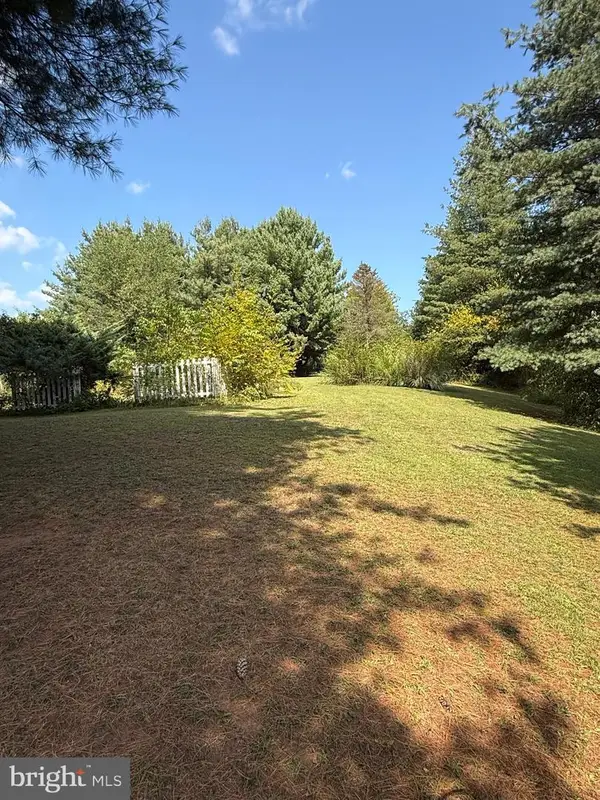 $150,000Active3.19 Acres
$150,000Active3.19 Acres0 W Canal Rd, DOVER, PA 17315
MLS# PAYK2090386Listed by: BERKSHIRE HATHAWAY HOMESERVICES HOMESALE REALTY
