5 Stahle Ln, Dover, PA 17315
Local realty services provided by:Better Homes and Gardens Real Estate Cassidon Realty
Listed by:philip v accardo
Office:keller williams keystone realty
MLS#:PAYK2084480
Source:BRIGHTMLS
Price summary
- Price:$330,000
- Price per sq. ft.:$158.35
- Monthly HOA dues:$15
About this home
Discover your dream home in the North Eastern School District! This beautifully updated 3-bedroom, 2.5-bathroom property offers immediate comfort and modern living. Step inside to find fresh paint and brand-new flooring flowing throughout. The heart of the home is a large, eat-in kitchen with plenty of space for family meals, seamlessly connecting to a deck for effortless indoor-outdoor living.
The main level offers three spacious bedrooms, including a primary suite with an attached full bathroom. Downstairs, a flexible room provides endless possibilities as a fourth bedroom or home office, complemented by a convenient half-bath. You'll love the cost savings with a private well and filtration system, plus a sand mound septic, meaning no water or sewer bills! For cozy winter evenings, connect a wood-burning stove to the ready-to-go flue in the lower level.
Outside, you'll appreciate the generous 1-acre flat corner lot in a serene country setting. A large driveway provides ample parking, complementing the charming stone patio. The property currently offers a one-car garage, with the potential to convert it back to a two-car garage by removing the finished basement room. Don't wait, experience the tranquility and convenience of this exceptional home. Schedule your showing today!
Contact an agent
Home facts
- Year built:2008
- Listing ID #:PAYK2084480
- Added:102 day(s) ago
- Updated:September 29, 2025 at 07:35 AM
Rooms and interior
- Bedrooms:4
- Total bathrooms:3
- Full bathrooms:2
- Half bathrooms:1
- Living area:2,084 sq. ft.
Heating and cooling
- Cooling:Central A/C
- Heating:Electric, Heat Pump(s)
Structure and exterior
- Roof:Asbestos Shingle
- Year built:2008
- Building area:2,084 sq. ft.
- Lot area:1.06 Acres
Utilities
- Water:Well
- Sewer:Mound System, On Site Septic
Finances and disclosures
- Price:$330,000
- Price per sq. ft.:$158.35
- Tax amount:$5,851 (2024)
New listings near 5 Stahle Ln
- New
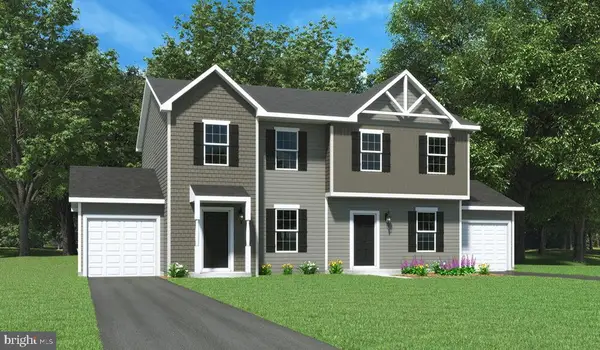 $287,652Active3 beds 3 baths1,402 sq. ft.
$287,652Active3 beds 3 baths1,402 sq. ft.3800 Castle Dr #lot 293, DOVER, PA 17315
MLS# PAYK2090820Listed by: JOSEPH A MYERS REAL ESTATE, INC. - New
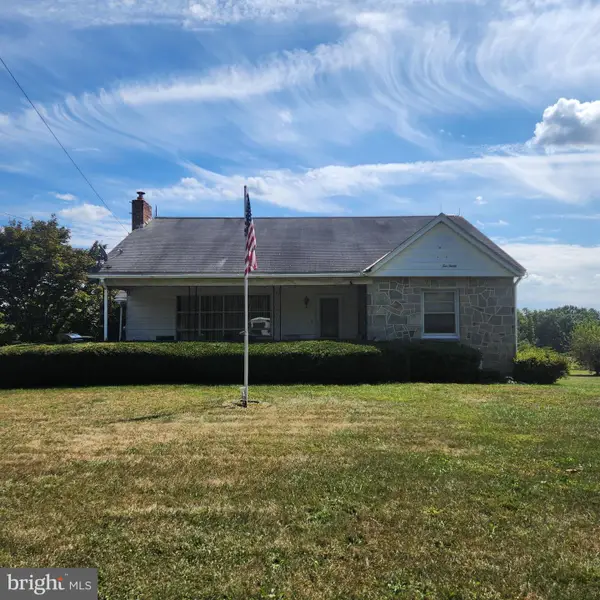 $239,900Active4 beds 2 baths1,792 sq. ft.
$239,900Active4 beds 2 baths1,792 sq. ft.1030 E Canal Rd, DOVER, PA 17315
MLS# PAYK2090752Listed by: KELLER WILLIAMS KEYSTONE REALTY - Open Mon, 1:30 to 6pmNew
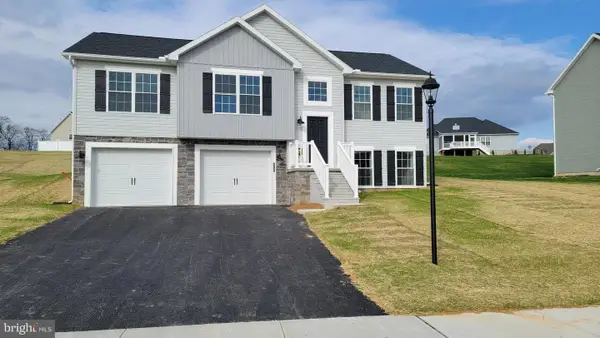 $336,900Active3 beds 2 baths1,217 sq. ft.
$336,900Active3 beds 2 baths1,217 sq. ft.2670 Victorian Dr #lot 73, DOVER, PA 17315
MLS# PAYK2090734Listed by: JOSEPH A MYERS REAL ESTATE, INC. - New
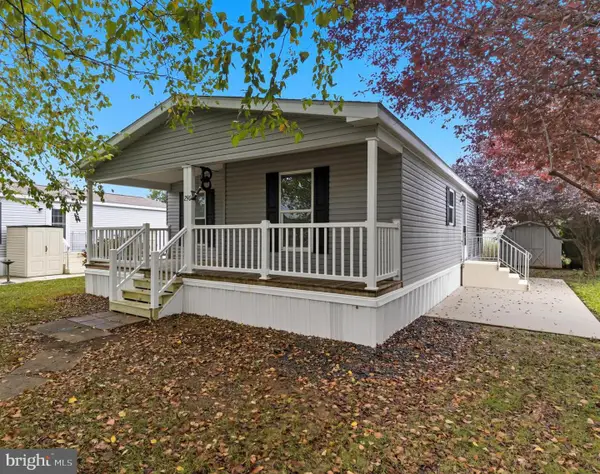 $90,000Active2 beds 2 baths1,288 sq. ft.
$90,000Active2 beds 2 baths1,288 sq. ft.800 York Rd #290, DOVER, PA 17315
MLS# PAYK2090632Listed by: KELLER WILLIAMS KEYSTONE REALTY - New
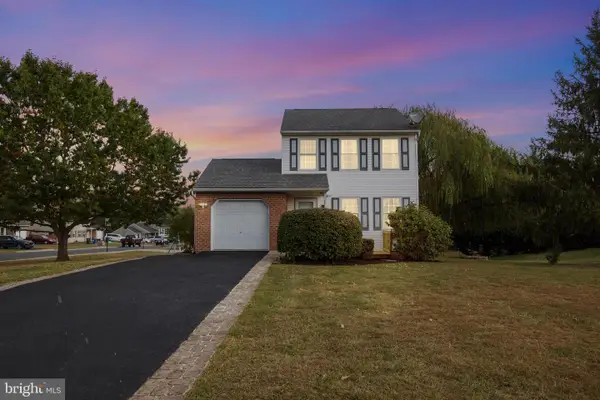 $289,900Active3 beds 2 baths1,480 sq. ft.
$289,900Active3 beds 2 baths1,480 sq. ft.4013 Somerset Rd, DOVER, PA 17315
MLS# PAYK2090540Listed by: KELLER WILLIAMS KEYSTONE REALTY - New
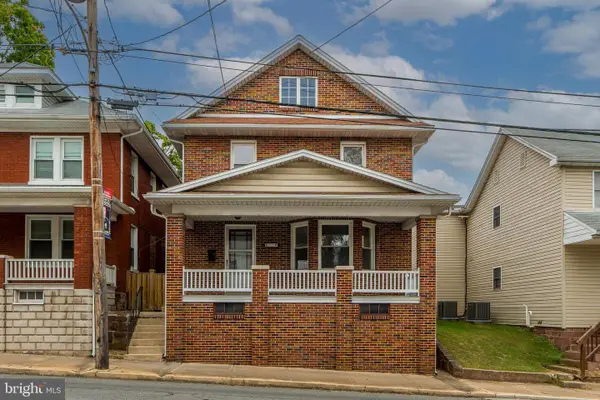 $244,900Active3 beds 2 baths2,192 sq. ft.
$244,900Active3 beds 2 baths2,192 sq. ft.33 S Main St, DOVER, PA 17315
MLS# PAYK2090036Listed by: BERKSHIRE HATHAWAY HOMESERVICES HOMESALE REALTY - Open Mon, 1:30 to 6pmNew
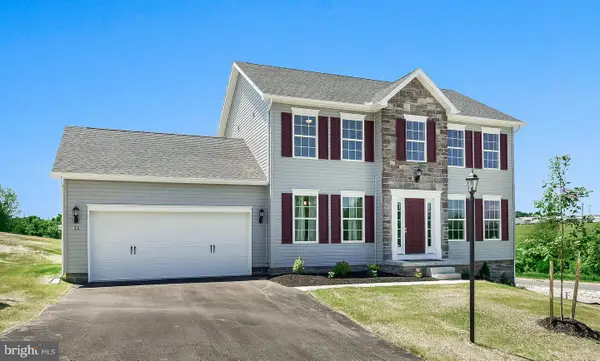 $367,900Active4 beds 3 baths
$367,900Active4 beds 3 baths2689 Victorian Dr #lot 68, DOVER, PA 17315
MLS# PAYK2090492Listed by: JOSEPH A MYERS REAL ESTATE, INC. 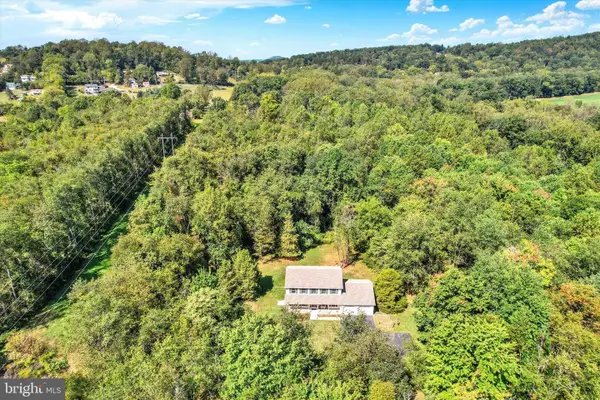 $675,000Pending4 beds 3 baths2,188 sq. ft.
$675,000Pending4 beds 3 baths2,188 sq. ft.1735 Temple School Rd, DOVER, PA 17315
MLS# PAYK2090302Listed by: BERKSHIRE HATHAWAY HOMESERVICES HOMESALE REALTY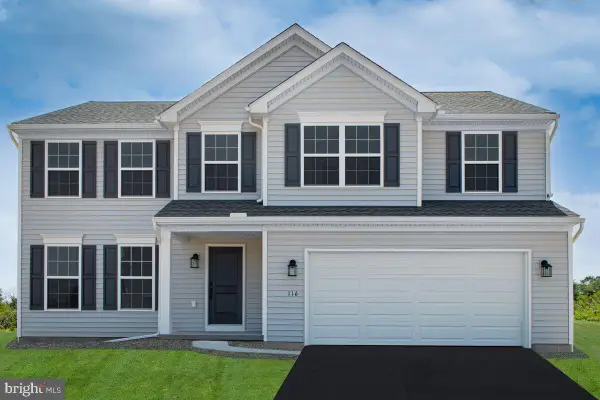 $546,322Pending4 beds 3 baths2,318 sq. ft.
$546,322Pending4 beds 3 baths2,318 sq. ft.3490 Pebble Run Dr #lot 18, DOVER, PA 17315
MLS# PAYK2090476Listed by: BERKS HOMES REALTY, LLC- New
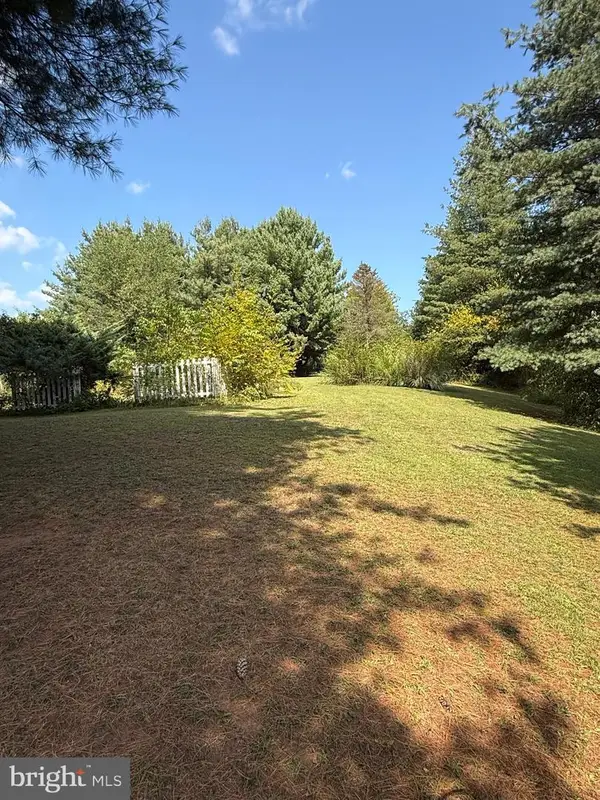 $150,000Active3.19 Acres
$150,000Active3.19 Acres0 W Canal Rd, DOVER, PA 17315
MLS# PAYK2090386Listed by: BERKSHIRE HATHAWAY HOMESERVICES HOMESALE REALTY
