102 Pickwick Dr, DOYLESTOWN, PA 18901
Local realty services provided by:Better Homes and Gardens Real Estate Capital Area
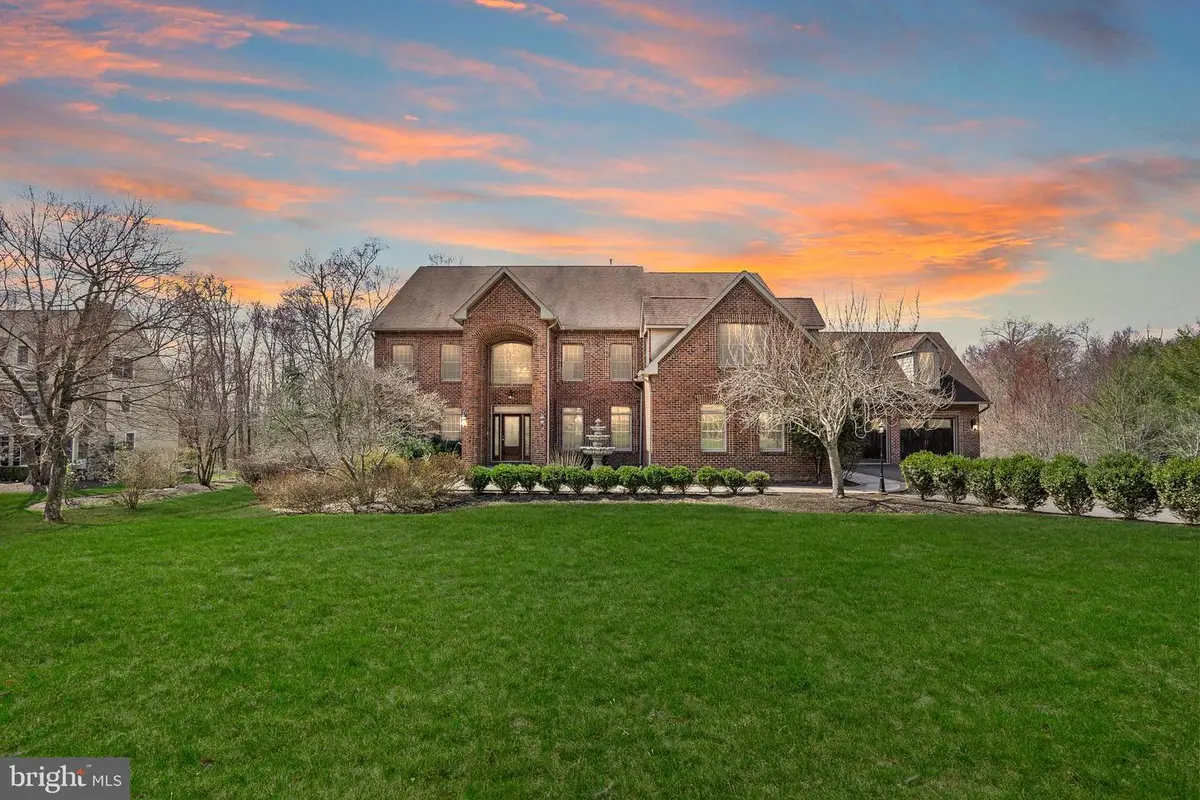
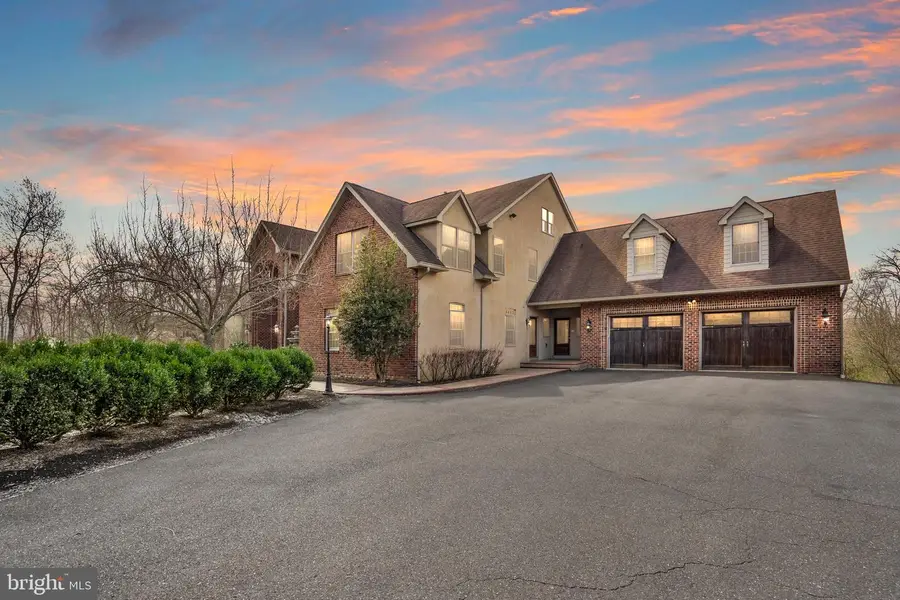
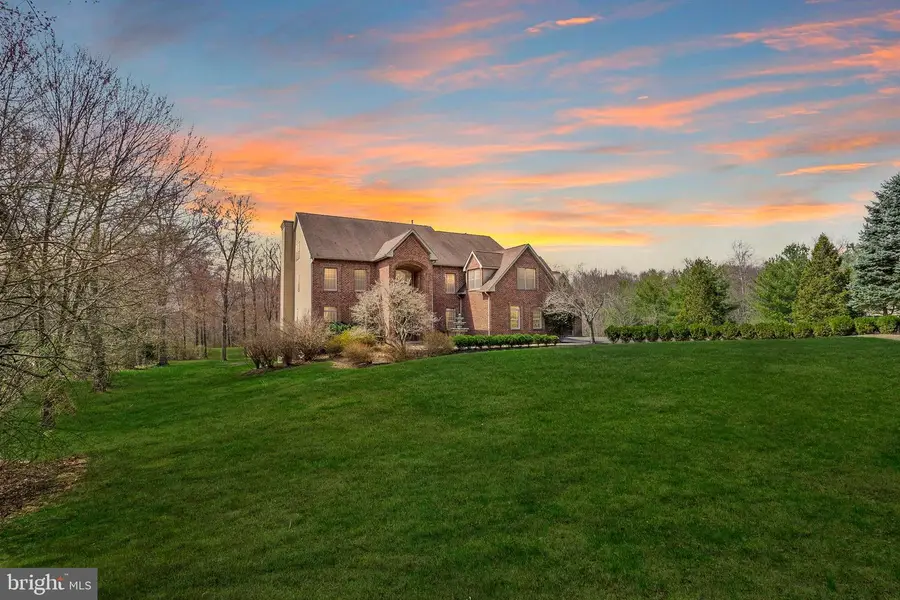
102 Pickwick Dr,DOYLESTOWN, PA 18901
$1,299,000
- 4 Beds
- 6 Baths
- 7,528 sq. ft.
- Single family
- Active
Listed by:christopher b nelson
Office:genstone realty
MLS#:PABU2091674
Source:BRIGHTMLS
Price summary
- Price:$1,299,000
- Price per sq. ft.:$172.56
About this home
Tucked away at the end of a quiet cul-de-sac in one of Doylestown’s most desirable neighborhoods, this exquisite estate offers over 2 acres of mature, private grounds and exceptional living space throughout. With 4 spacious bedrooms, 3 full baths, and 3 half baths, the layout is both elegant and functional. A dramatic two-story foyer opens to a formal dining room and a sunken living room featuring a gas fireplace, wet bar, and refined architectural details. The rich mahogany-walled office with its own half bath provides an ideal work-from-home retreat. The gourmet kitchen is a chef’s dream, outfitted with granite countertops, a premium Wolf gas range, oversized center island, and space for dual refrigerators or fridge/freezer combo. A breakfast room with sliding doors leads to an expansive rear deck perfect for entertaining. Additional main-level highlights include a butler’s pantry, second half bath, and a versatile flex room ideal for a rec room, office, or main-level bedroom. Upstairs, the luxurious primary suite includes a sitting room, walk-in closet, spa-like bath with jetted tub and walk-in shower, and access to unfinished attic space offering potential for future expansion. A secondary bedroom enjoys an en-suite bath, while two others are joined by a spacious hallway bathroom. The second-floor laundry room is thoughtfully designed with custom cabinetry and counter space. The finished lower level offers multiple entertainment zones, a fitness area, and a half bath. With two attached garages and a separate one-car garage with loft space above, this home blends sophistication, comfort, and functionality. Located in the award-winning Central Bucks School District and just minutes from historic Doylestown’s charming shops, restaurants, and cultural attractions.
Contact an agent
Home facts
- Year built:2004
- Listing Id #:PABU2091674
- Added:132 day(s) ago
- Updated:August 14, 2025 at 01:41 PM
Rooms and interior
- Bedrooms:4
- Total bathrooms:6
- Full bathrooms:3
- Half bathrooms:3
- Living area:7,528 sq. ft.
Heating and cooling
- Cooling:Central A/C
- Heating:Forced Air, Propane - Leased
Structure and exterior
- Roof:Pitched, Shingle
- Year built:2004
- Building area:7,528 sq. ft.
- Lot area:2.41 Acres
Utilities
- Water:Public
- Sewer:Public Sewer
Finances and disclosures
- Price:$1,299,000
- Price per sq. ft.:$172.56
- Tax amount:$24,443 (2025)
New listings near 102 Pickwick Dr
- Coming Soon
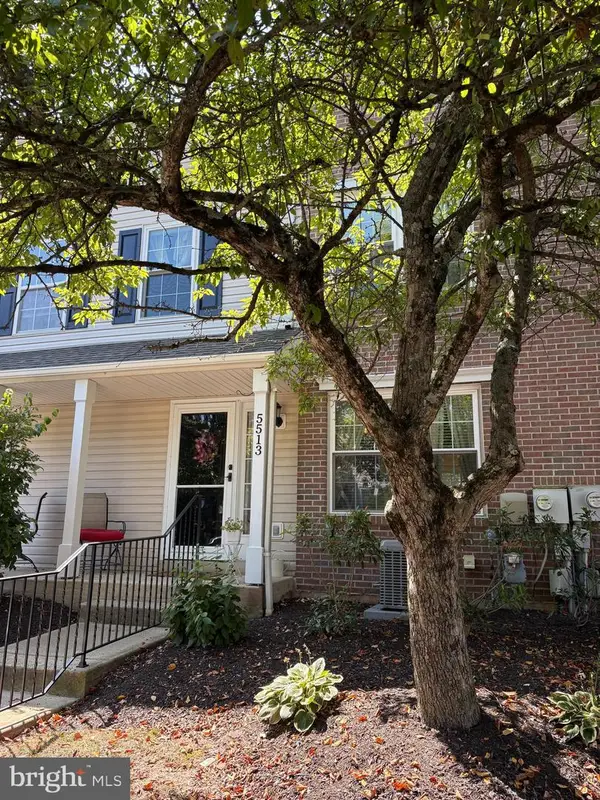 $325,000Coming Soon2 beds 2 baths
$325,000Coming Soon2 beds 2 baths5513 Rinker Cir, DOYLESTOWN, PA 18902
MLS# PABU2102728Listed by: BHHS FOX & ROACH-SOUTHAMPTON - Coming Soon
 $595,900Coming Soon4 beds 4 baths
$595,900Coming Soon4 beds 4 baths4616 Old Oak Rd, DOYLESTOWN, PA 18902
MLS# PABU2102148Listed by: KELLER WILLIAMS REAL ESTATE-DOYLESTOWN - New
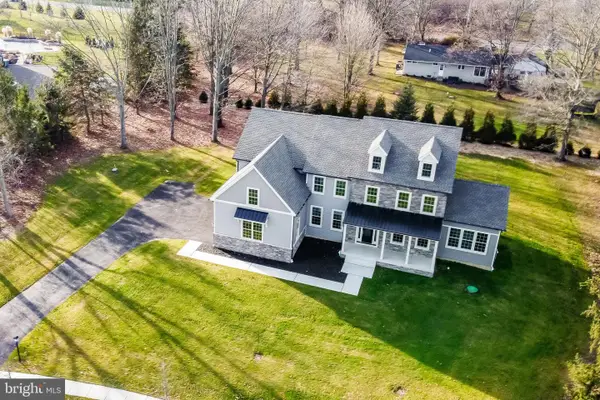 $1,549,000Active4 beds 4 baths3,900 sq. ft.
$1,549,000Active4 beds 4 baths3,900 sq. ft.3865 Burnt House Hill Rd, DOYLESTOWN, PA 18902
MLS# PABU2102478Listed by: CORCORAN SAWYER SMITH - New
 $1,299,000Active3 beds 2 baths2,592 sq. ft.
$1,299,000Active3 beds 2 baths2,592 sq. ft.5613 Point Pleasant Pike, DOYLESTOWN, PA 18902
MLS# PABU2102884Listed by: IRON VALLEY REAL ESTATE DOYLESTOWN - Open Fri, 12 to 2pm
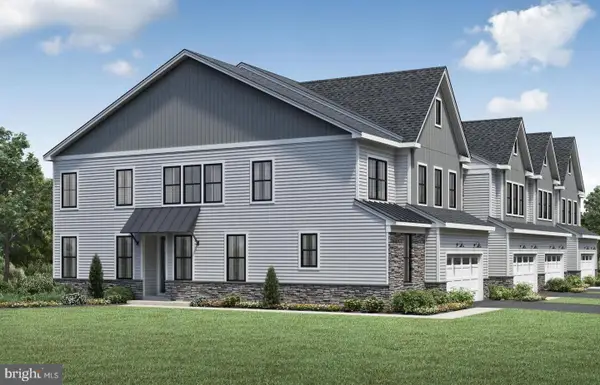 $874,000Active3 beds 3 baths2,633 sq. ft.
$874,000Active3 beds 3 baths2,633 sq. ft.1 Mill Creek Dr #lot 1, DOYLESTOWN, PA 18901
MLS# PABU2094858Listed by: TOLL BROTHERS REAL ESTATE, INC. - Coming SoonOpen Sun, 1 to 3pm
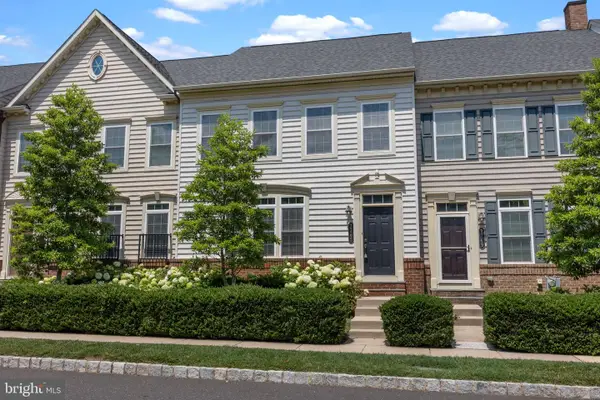 $669,000Coming Soon4 beds 4 baths
$669,000Coming Soon4 beds 4 baths3765 William Daves Rd, DOYLESTOWN, PA 18902
MLS# PABU2099830Listed by: IRON VALLEY REAL ESTATE DOYLESTOWN - New
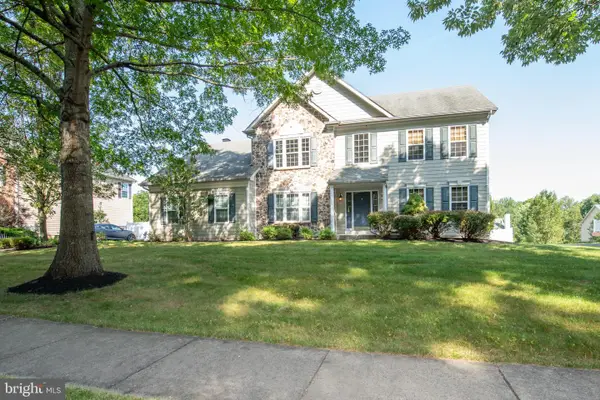 $739,000Active4 beds 3 baths3,032 sq. ft.
$739,000Active4 beds 3 baths3,032 sq. ft.3954 Charter Club Dr, DOYLESTOWN, PA 18902
MLS# PABU2102746Listed by: BHHS FOX & ROACH -YARDLEY/NEWTOWN - Open Sat, 11am to 2pmNew
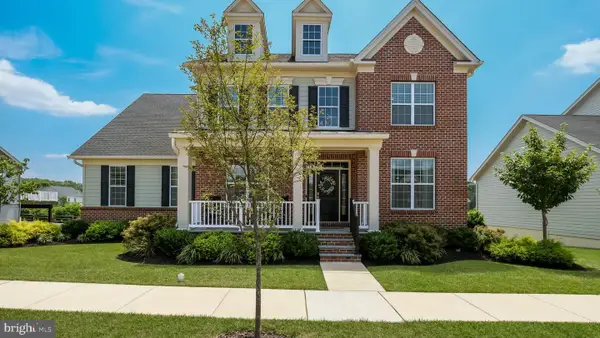 $1,239,900Active4 beds 3 baths3,888 sq. ft.
$1,239,900Active4 beds 3 baths3,888 sq. ft.4867 Indigo Dr, DOYLESTOWN, PA 18902
MLS# PABU2100866Listed by: KELLER WILLIAMS REAL ESTATE-DOYLESTOWN - New
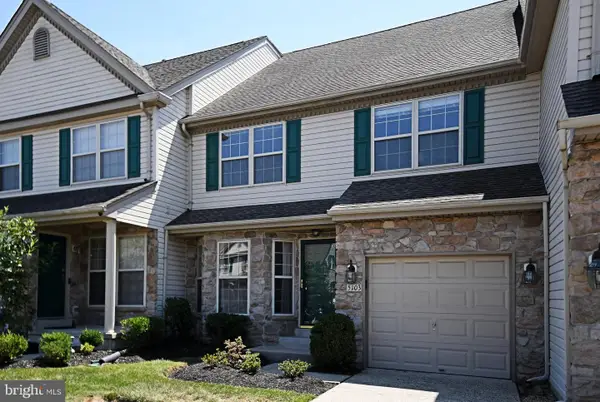 $539,900Active3 beds 3 baths1,760 sq. ft.
$539,900Active3 beds 3 baths1,760 sq. ft.5103 Cinnamon Ct, DOYLESTOWN, PA 18902
MLS# PABU2099048Listed by: KELLER WILLIAMS REAL ESTATE-BLUE BELL - Open Thu, 5 to 7pmNew
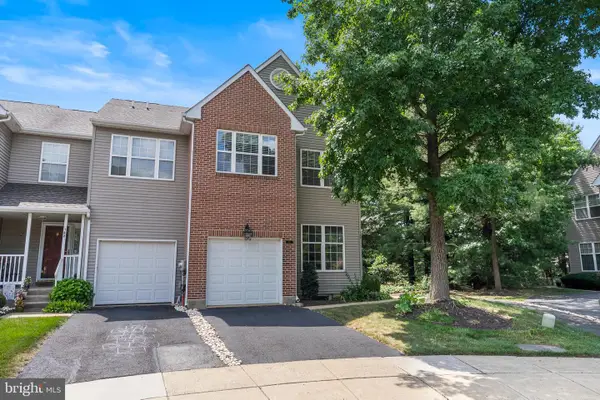 $479,900Active3 beds 3 baths1,940 sq. ft.
$479,900Active3 beds 3 baths1,940 sq. ft.143 Bishops Gate Ln, DOYLESTOWN, PA 18901
MLS# PABU2102424Listed by: KELLER WILLIAMS REAL ESTATE-DOYLESTOWN
