102 Steeplechase Dr, DOYLESTOWN, PA 18901
Local realty services provided by:Better Homes and Gardens Real Estate Cassidon Realty
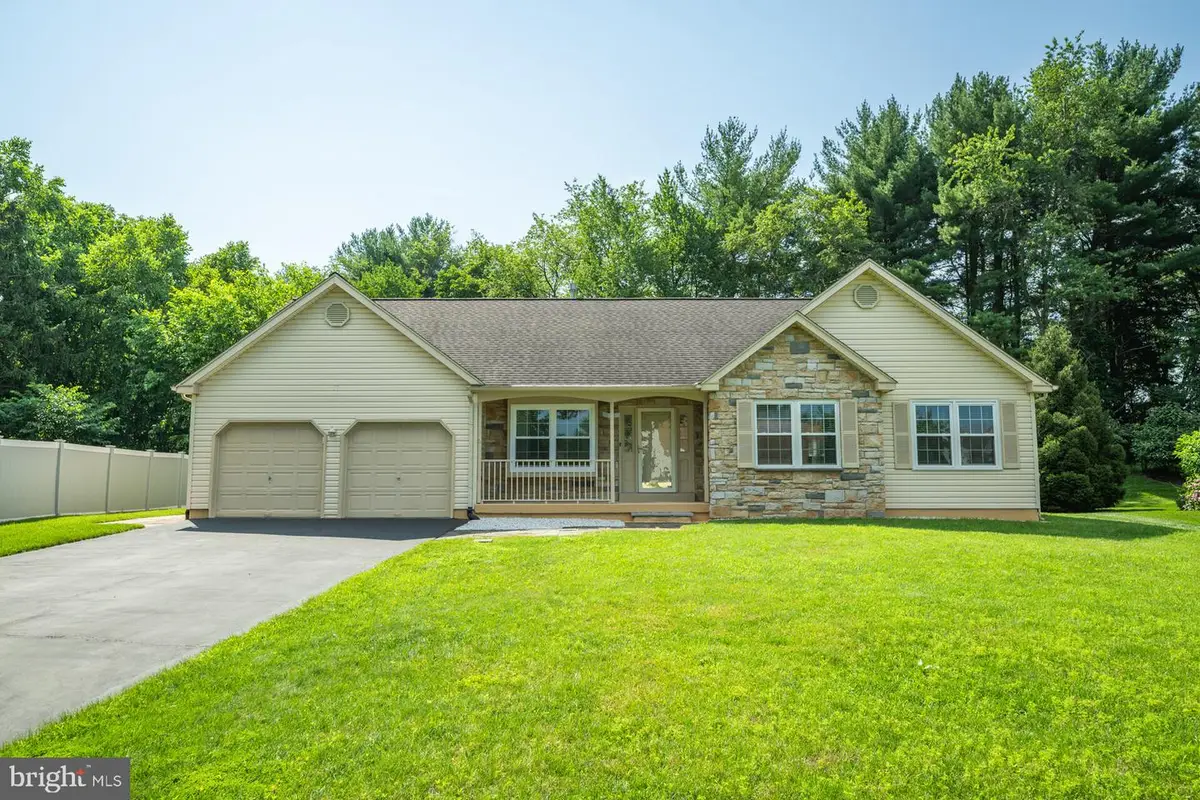
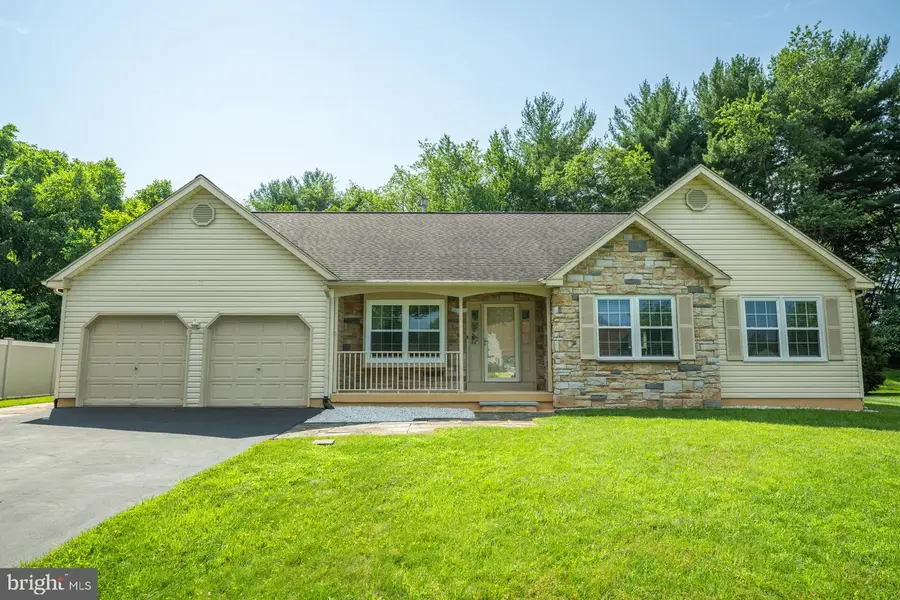
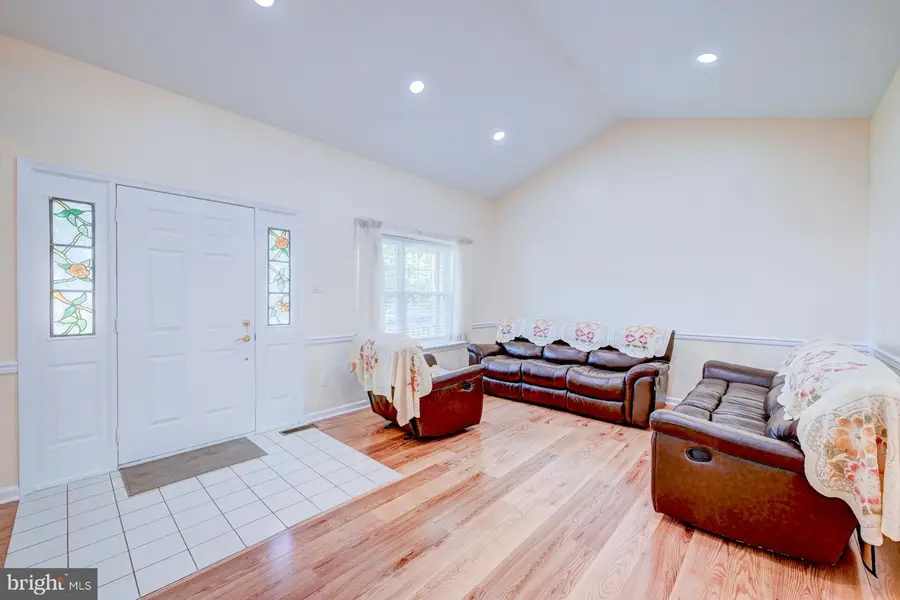
102 Steeplechase Dr,DOYLESTOWN, PA 18901
$685,000
- 3 Beds
- 2 Baths
- 1,735 sq. ft.
- Single family
- Pending
Listed by:kimberly rock
Office:keller williams real estate-langhorne
MLS#:PABU2099382
Source:BRIGHTMLS
Price summary
- Price:$685,000
- Price per sq. ft.:$394.81
About this home
Welcome home to this highly sought after ranch home in the desirable Doylestown Hunt community! As you approach the home, you are greeted by an inviting front porch. When you step inside, the cathedral ceilings and large living room offer plenty of space for entertaining with an adjoining dining room to host friends and family. You will love the beautiful upgraded kitchen with granite countertops, matching center island, stylish cabinetry, tile backsplash, hardwood flooring, and stainless steel appliances. Off the kitchen, you have a family room featuring a gorgeous stone gas fireplace, hardwood flooring and a dramatic vaulted ceiling with skylights. At the back of the home is a Florida room providing a quiet oasis with backyard views. Perfect to read or enjoy your morning coffee! The primary bedroom features a cathedral ceiling, large walk-in closet and a renovated private bath with a tiled shower and newer vanity. Two more large bedrooms provide extra space along with a second full hall bath. On the lower level you have a large basement which has a spacious finished area, ample storage as well as a workshop. This home truly has it all for move-in ready living! Professional landscaping surrounds the well-kept front and fully fenced rear yard. A two-car attached garage for more storage. The home also includes a water purifier and softener system. This is truly one floor living at its finest in this well maintained ranch home! Just a short walk into historic Doylestown Borough with many quaint shops and restaurants. Located in the award-winning Central Bucks school district. Don’t miss your chance to see this beauty, it will not last long!
Contact an agent
Home facts
- Year built:1993
- Listing Id #:PABU2099382
- Added:42 day(s) ago
- Updated:August 13, 2025 at 07:30 AM
Rooms and interior
- Bedrooms:3
- Total bathrooms:2
- Full bathrooms:2
- Living area:1,735 sq. ft.
Heating and cooling
- Cooling:Central A/C
- Heating:Forced Air, Natural Gas
Structure and exterior
- Roof:Pitched, Shingle
- Year built:1993
- Building area:1,735 sq. ft.
- Lot area:0.36 Acres
Schools
- High school:CENTRAL BUCKS HIGH SCHOOL WEST
- Middle school:LENAPE
- Elementary school:LINDEN
Utilities
- Water:Public
- Sewer:Public Sewer
Finances and disclosures
- Price:$685,000
- Price per sq. ft.:$394.81
- Tax amount:$7,054 (2025)
New listings near 102 Steeplechase Dr
- Coming Soon
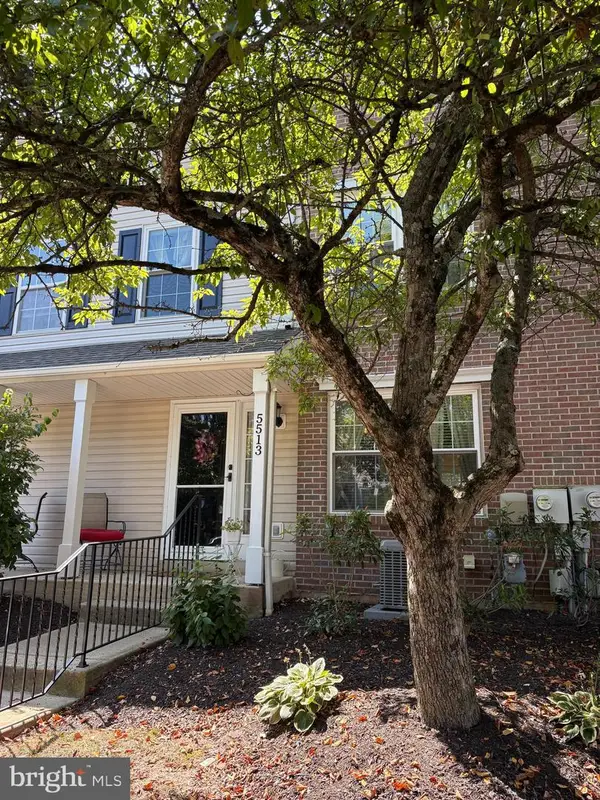 $325,000Coming Soon2 beds 2 baths
$325,000Coming Soon2 beds 2 baths5513 Rinker Cir, DOYLESTOWN, PA 18902
MLS# PABU2102728Listed by: BHHS FOX & ROACH-SOUTHAMPTON - Coming Soon
 $595,900Coming Soon4 beds 4 baths
$595,900Coming Soon4 beds 4 baths4616 Old Oak Rd, DOYLESTOWN, PA 18902
MLS# PABU2102148Listed by: KELLER WILLIAMS REAL ESTATE-DOYLESTOWN - New
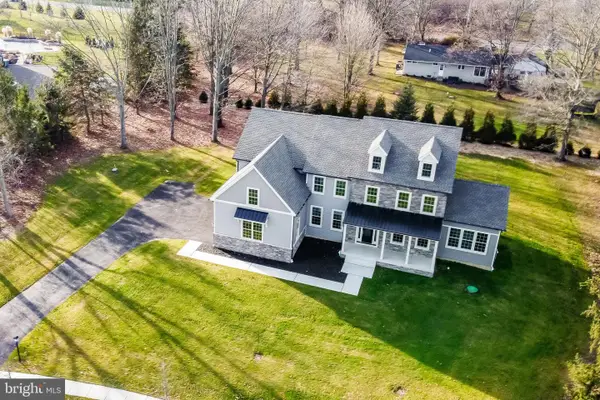 $1,549,000Active4 beds 4 baths3,900 sq. ft.
$1,549,000Active4 beds 4 baths3,900 sq. ft.3865 Burnt House Hill Rd, DOYLESTOWN, PA 18902
MLS# PABU2102478Listed by: CORCORAN SAWYER SMITH - New
 $1,299,000Active3 beds 2 baths2,592 sq. ft.
$1,299,000Active3 beds 2 baths2,592 sq. ft.5613 Point Pleasant Pike, DOYLESTOWN, PA 18902
MLS# PABU2102884Listed by: IRON VALLEY REAL ESTATE DOYLESTOWN - Open Fri, 12 to 2pm
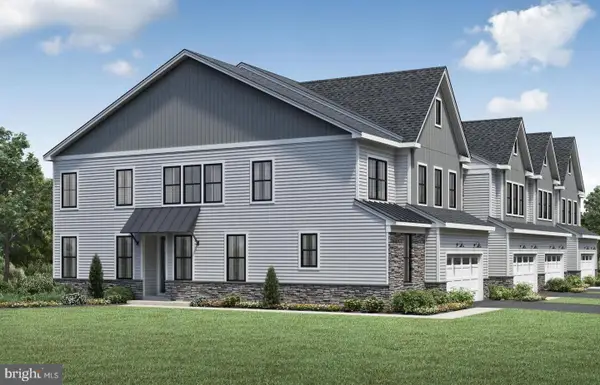 $874,000Active3 beds 3 baths2,633 sq. ft.
$874,000Active3 beds 3 baths2,633 sq. ft.1 Mill Creek Dr #lot 1, DOYLESTOWN, PA 18901
MLS# PABU2094858Listed by: TOLL BROTHERS REAL ESTATE, INC. - Coming SoonOpen Sun, 1 to 3pm
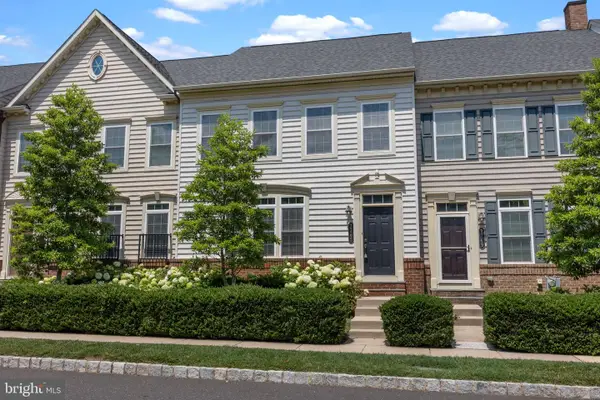 $669,000Coming Soon4 beds 4 baths
$669,000Coming Soon4 beds 4 baths3765 William Daves Rd, DOYLESTOWN, PA 18902
MLS# PABU2099830Listed by: IRON VALLEY REAL ESTATE DOYLESTOWN - New
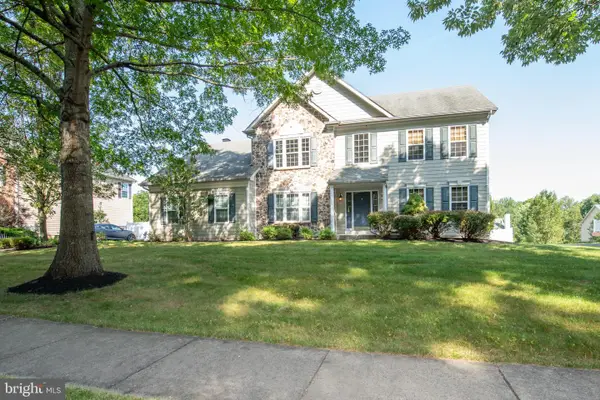 $739,000Active4 beds 3 baths3,032 sq. ft.
$739,000Active4 beds 3 baths3,032 sq. ft.3954 Charter Club Dr, DOYLESTOWN, PA 18902
MLS# PABU2102746Listed by: BHHS FOX & ROACH -YARDLEY/NEWTOWN - Open Sat, 11am to 2pmNew
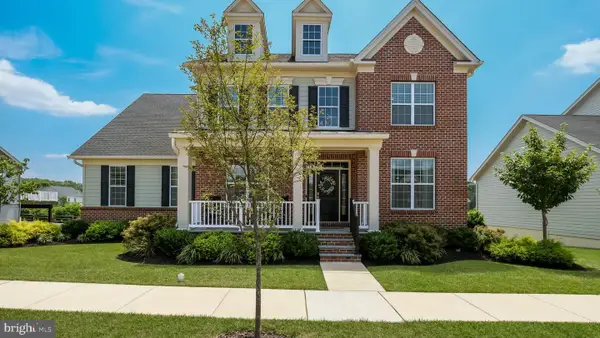 $1,239,900Active4 beds 3 baths3,888 sq. ft.
$1,239,900Active4 beds 3 baths3,888 sq. ft.4867 Indigo Dr, DOYLESTOWN, PA 18902
MLS# PABU2100866Listed by: KELLER WILLIAMS REAL ESTATE-DOYLESTOWN - New
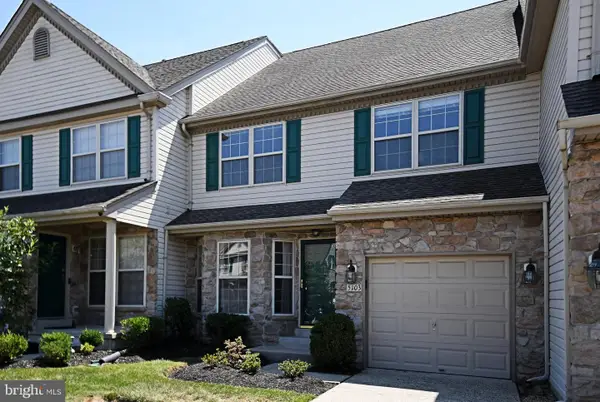 $539,900Active3 beds 3 baths1,760 sq. ft.
$539,900Active3 beds 3 baths1,760 sq. ft.5103 Cinnamon Ct, DOYLESTOWN, PA 18902
MLS# PABU2099048Listed by: KELLER WILLIAMS REAL ESTATE-BLUE BELL - Open Thu, 5 to 7pmNew
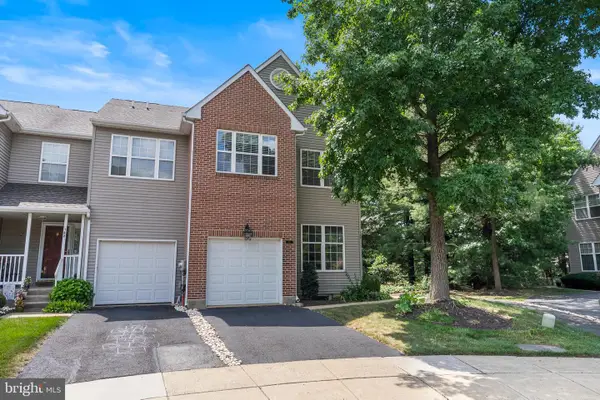 $479,900Active3 beds 3 baths1,940 sq. ft.
$479,900Active3 beds 3 baths1,940 sq. ft.143 Bishops Gate Ln, DOYLESTOWN, PA 18901
MLS# PABU2102424Listed by: KELLER WILLIAMS REAL ESTATE-DOYLESTOWN
