1140 Ferry Rd, DOYLESTOWN, PA 18901
Local realty services provided by:Better Homes and Gardens Real Estate Reserve
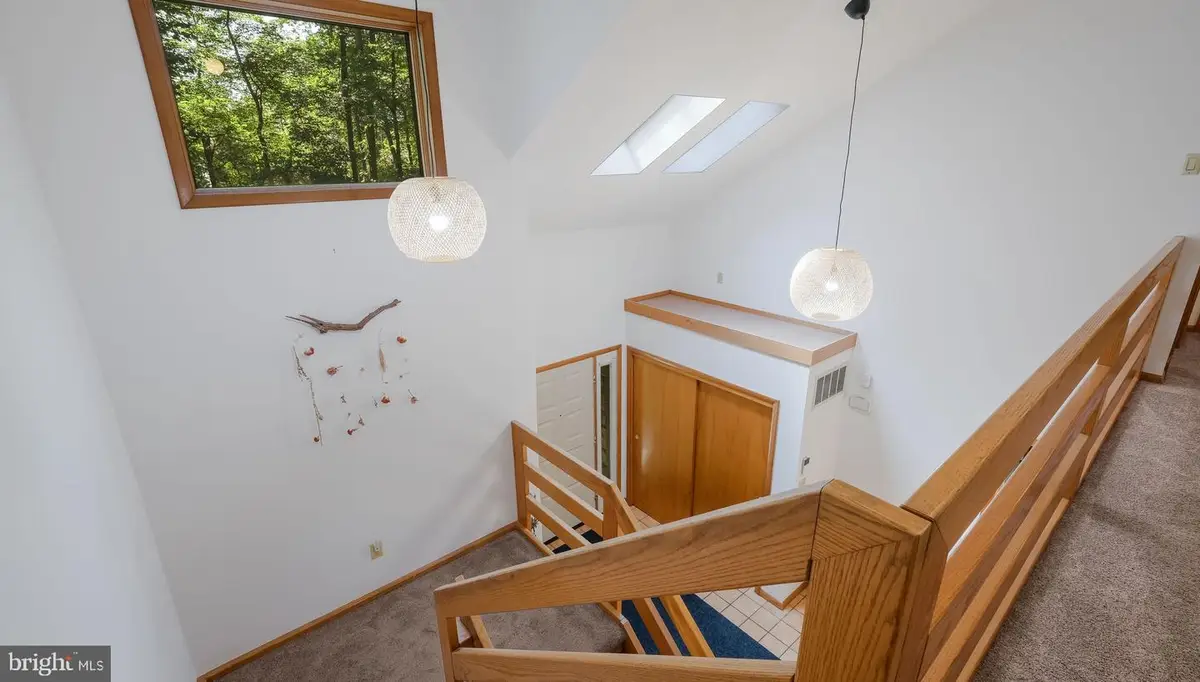
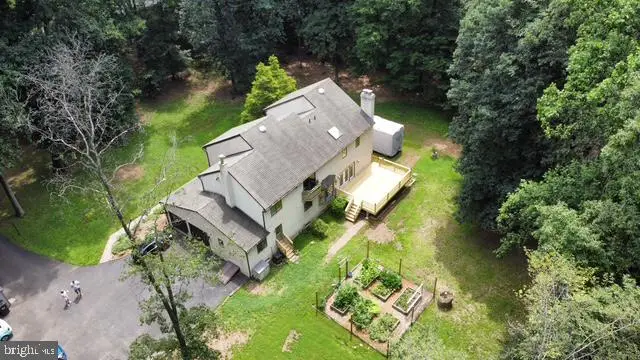
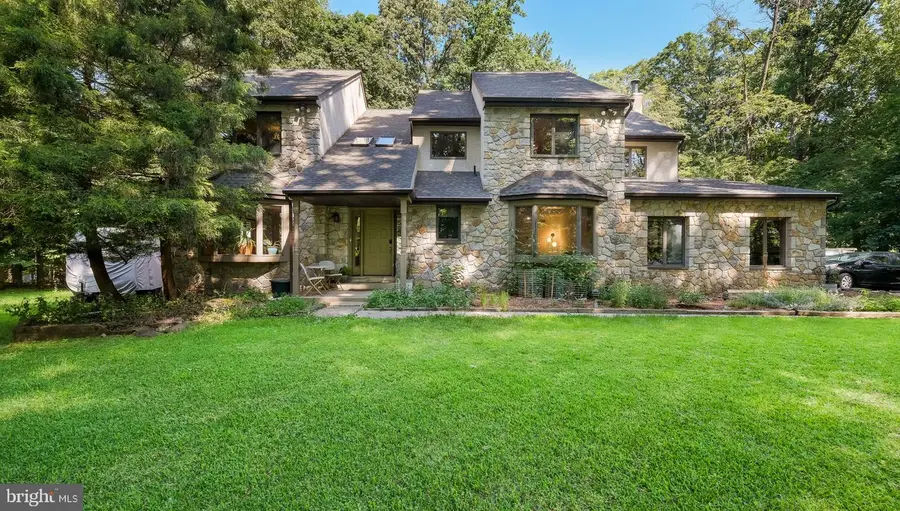
1140 Ferry Rd,DOYLESTOWN, PA 18901
$977,000
- 4 Beds
- 4 Baths
- 3,977 sq. ft.
- Single family
- Active
Listed by:margaret l roth
Office:class-harlan real estate, llc.
MLS#:PABU2098186
Source:BRIGHTMLS
Price summary
- Price:$977,000
- Price per sq. ft.:$245.66
About this home
Light-Filled Stone-Front home that feels like a "Treehouse" nestled among the 5+ Acres in Doylestown! Premiere Location within walking distance to Lake Galena and a short drive to Historic Doylestown Borough. Designed for those looking for great space, light, and flexibility, this 4-bedroom, 3.5-bath residence offers a thoughtful layout that can evolve with your needs. The Two-Story Foyer welcomes you with skylights and an Open 3 Story Staircase, filling the space with light. A spacious First-Floor Office or "Bonus" Room offers the perfect opportunity to create a luxurious FIRST-FLOOR primary suite—ideal for MULTIGENERATIONAL living, guests, or your own creative vision. Whether you're working remotely, entertaining, or need extra family space, this home invites you to live---both indoors and out. The heart of this home is the expansive Gourmet Kitchen that opens effortlessly into the inviting Family Room, where a Stone Fireplace with a Wood Burning Stove anchors the space along with charming Built-in Bookshelves. A Bay Window and Sliding Doors invite the outdoors in, while offering easy flow to a BRAND NEW deck—perfect for your morning coffee or yoga. The Kitchen Island is a natural gathering place for family and friends, while a cozy Dining Nook tucked into the Bay Window creates the perfect spot to start or end your days. This Open Kitchen and Family Room space features newer luxury vinyl tile flooring—perfect for busy lives, offering both ease and durability. The Kitchen is both timeless and functional, featuring a classic White Farmhouse sink perfectly positioned beneath a window that overlooks your very own vegetable garden—an inspiring view for any home chef or garden enthusiast. Stainless Steel appliances, a sophisticated custom tile backsplash, and an Oversized Island create a space that's as stylish as it is welcoming! Just off the Kitchen, a thoughtfully designed Mudroom, Washer/Dryer with a Newer FULL bath and WALK-IN Pantry keeps everyday essentials close. The adjacent Dining Room, filled with natural light from a charming BAY window, offers beautiful potential— for a dining room, a studio, a playroom or SECOND home office! Upstairs, the Primary Suite is a true RETREAT, featuring its own private Romeo and Juliet balcony, a flexible Sitting Room (or SECOND walk-in closet), along with a large dedicated Walk-IN closet. The SPA-inspired EN-SUITE bath offers a luxurious escape, with a sweeping WALK-IN shower, Double Vanity, and the Huge SKYLIGHT adds to the "Treehouse" feeling --it's like an outdoor shower! Upstairs, you'll find THREE additional well-sized bedrooms and a full bath—perfect for family or guests. The Unfinished Basement offers even more room to grow, whether you envision a home gym or extra storage. Practicality meets ease with a TWO-Car Side-Entry Garage that flows directly into the mudroom—ideal for managing daily comings and goings. Outside is where this property truly shines. Set on 5 peaceful acres, the home offers open yard space for play or gatherings, a thriving vegetable garden, and thoughtfully planted native species that celebrate the natural beauty of Bucks County. Would you like to build an extra dwelling on your property for a family member? Would you like to build a barn? This property is perfect for a family compound! As always, please check with the township for your specific needs. Wander through your own back woods, and enjoy nature and privacy yet be minutes to everything Doylestown has to offer!
Contact an agent
Home facts
- Year built:1987
- Listing Id #:PABU2098186
- Added:48 day(s) ago
- Updated:August 14, 2025 at 01:41 PM
Rooms and interior
- Bedrooms:4
- Total bathrooms:4
- Full bathrooms:3
- Half bathrooms:1
- Living area:3,977 sq. ft.
Heating and cooling
- Cooling:Central A/C
- Heating:Baseboard - Hot Water, Oil
Structure and exterior
- Roof:Architectural Shingle
- Year built:1987
- Building area:3,977 sq. ft.
- Lot area:5.32 Acres
Schools
- High school:CENTRAL BUCKS HIGH SCHOOL WEST
Utilities
- Water:Well
- Sewer:On Site Septic
Finances and disclosures
- Price:$977,000
- Price per sq. ft.:$245.66
- Tax amount:$11,356 (2025)
New listings near 1140 Ferry Rd
- Coming Soon
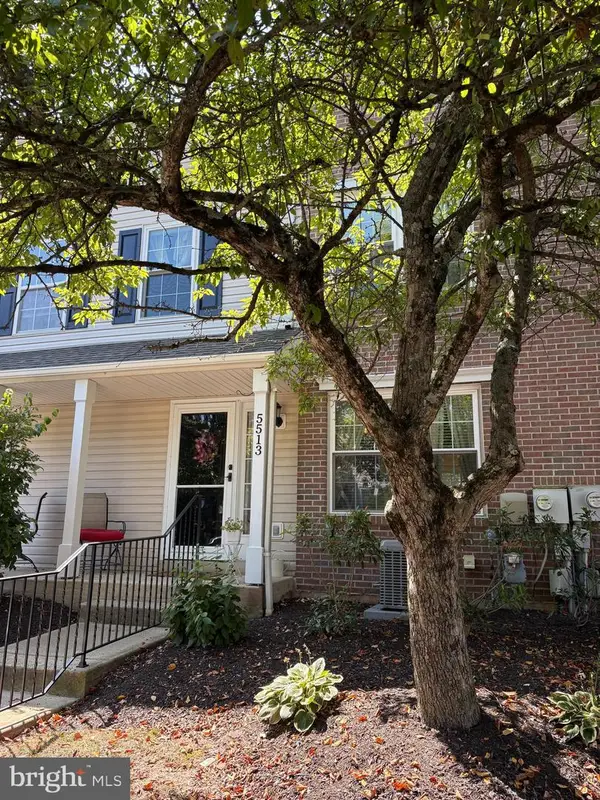 $325,000Coming Soon2 beds 2 baths
$325,000Coming Soon2 beds 2 baths5513 Rinker Cir, DOYLESTOWN, PA 18902
MLS# PABU2102728Listed by: BHHS FOX & ROACH-SOUTHAMPTON - Coming Soon
 $595,900Coming Soon4 beds 4 baths
$595,900Coming Soon4 beds 4 baths4616 Old Oak Rd, DOYLESTOWN, PA 18902
MLS# PABU2102148Listed by: KELLER WILLIAMS REAL ESTATE-DOYLESTOWN - New
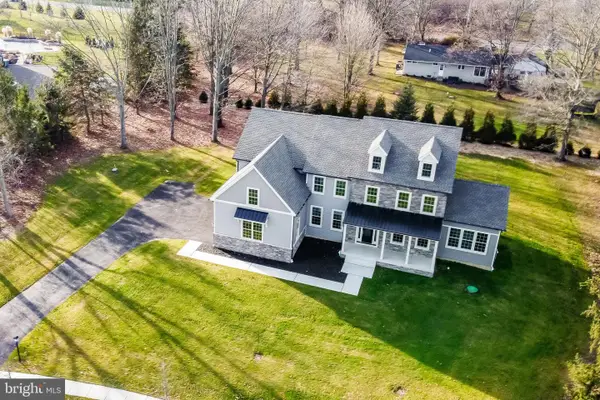 $1,549,000Active4 beds 4 baths3,900 sq. ft.
$1,549,000Active4 beds 4 baths3,900 sq. ft.3865 Burnt House Hill Rd, DOYLESTOWN, PA 18902
MLS# PABU2102478Listed by: CORCORAN SAWYER SMITH - New
 $1,299,000Active3 beds 2 baths2,592 sq. ft.
$1,299,000Active3 beds 2 baths2,592 sq. ft.5613 Point Pleasant Pike, DOYLESTOWN, PA 18902
MLS# PABU2102884Listed by: IRON VALLEY REAL ESTATE DOYLESTOWN - Open Fri, 12 to 2pm
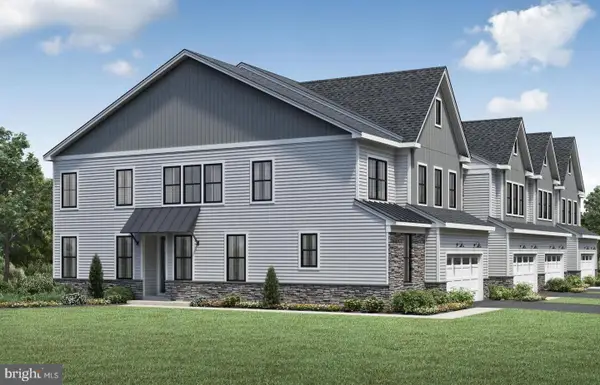 $874,000Active3 beds 3 baths2,633 sq. ft.
$874,000Active3 beds 3 baths2,633 sq. ft.1 Mill Creek Dr #lot 1, DOYLESTOWN, PA 18901
MLS# PABU2094858Listed by: TOLL BROTHERS REAL ESTATE, INC. - Coming SoonOpen Sun, 1 to 3pm
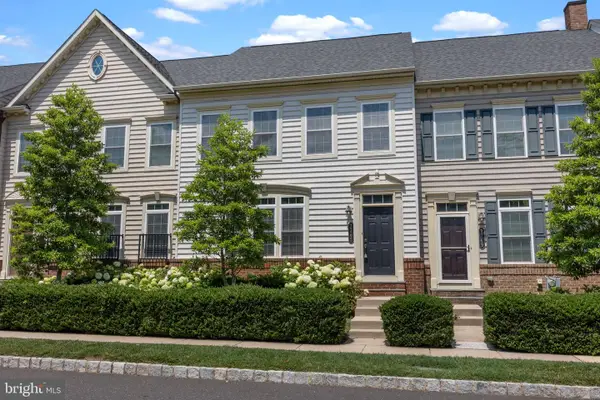 $669,000Coming Soon4 beds 4 baths
$669,000Coming Soon4 beds 4 baths3765 William Daves Rd, DOYLESTOWN, PA 18902
MLS# PABU2099830Listed by: IRON VALLEY REAL ESTATE DOYLESTOWN - New
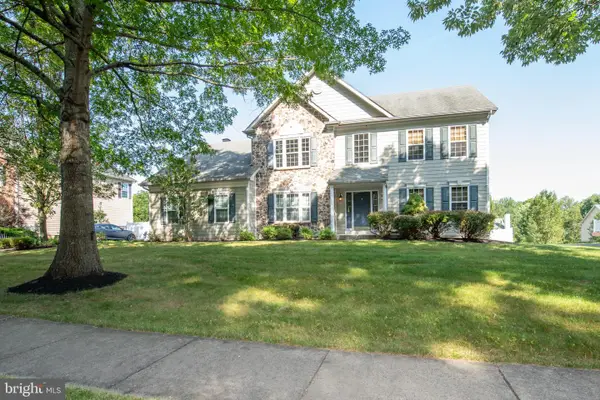 $739,000Active4 beds 3 baths3,032 sq. ft.
$739,000Active4 beds 3 baths3,032 sq. ft.3954 Charter Club Dr, DOYLESTOWN, PA 18902
MLS# PABU2102746Listed by: BHHS FOX & ROACH -YARDLEY/NEWTOWN - Open Sat, 11am to 2pmNew
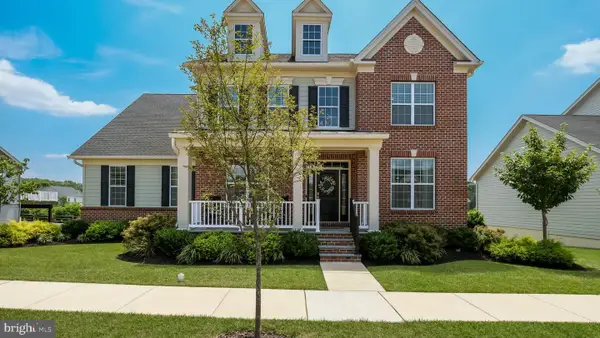 $1,239,900Active4 beds 3 baths3,888 sq. ft.
$1,239,900Active4 beds 3 baths3,888 sq. ft.4867 Indigo Dr, DOYLESTOWN, PA 18902
MLS# PABU2100866Listed by: KELLER WILLIAMS REAL ESTATE-DOYLESTOWN - New
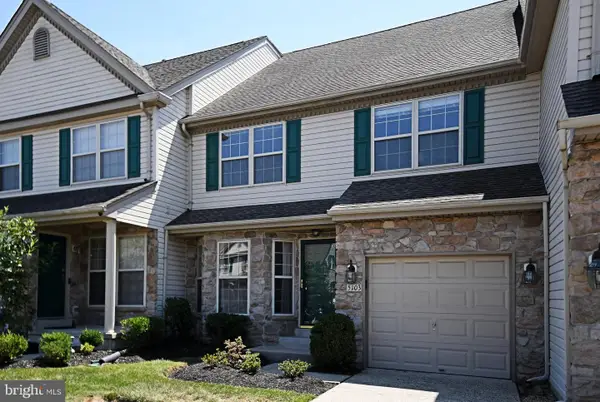 $539,900Active3 beds 3 baths1,760 sq. ft.
$539,900Active3 beds 3 baths1,760 sq. ft.5103 Cinnamon Ct, DOYLESTOWN, PA 18902
MLS# PABU2099048Listed by: KELLER WILLIAMS REAL ESTATE-BLUE BELL - Open Thu, 5 to 7pmNew
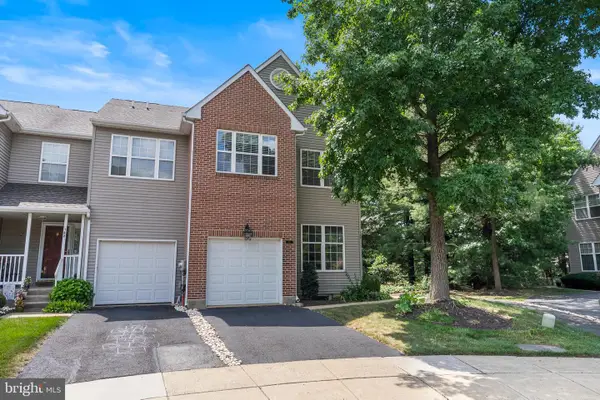 $479,900Active3 beds 3 baths1,940 sq. ft.
$479,900Active3 beds 3 baths1,940 sq. ft.143 Bishops Gate Ln, DOYLESTOWN, PA 18901
MLS# PABU2102424Listed by: KELLER WILLIAMS REAL ESTATE-DOYLESTOWN
