1249 Pebble Hill Rd, Doylestown, PA 18901
Local realty services provided by:Better Homes and Gardens Real Estate Reserve
1249 Pebble Hill Rd,Doylestown, PA 18901
$1,600,000
- 5 Beds
- 4 Baths
- 4,592 sq. ft.
- Single family
- Active
Listed by:alex s bartlett
Office:exp realty, llc.
MLS#:PABU2096350
Source:BRIGHTMLS
Price summary
- Price:$1,600,000
- Price per sq. ft.:$348.43
About this home
PEACE & TRANQUILITY await you on this nearly 4 acre secluded parcel upon which sits a truly gorgeous custom built 5 bedroom, 4 bath home with a fully separated in-law suite and 3 car garage with office above. As you approach this gorgeous & masterfully crafted New England Cape from the winding country road you are immediately struck by its beauty but also how it seems to fit naturally with the idyllic landscaping as if it was a display at the flower show. The striking cedar bow roof adds a warmth that welcomes you as you wind down the path to the front door. As you enter the ground floor with its wide with pine floors, decorative woodworking and Wainscoting, there is a living room to the right with a Rumford fireplace, a charming dining room with a wood stove leads to a lovely open kitchen with a butcher-block island, granite countertops, (another) Rumford fireplace and custom pine cabinets. A few steps down to the comfy sunroom which leads out to the spacious cedar deck. The fine appointments continue upstairs with 3 good sized bedrooms and a stunning master suite. The finished lower level is a change of pace with a more modern feel and a fantastic polished concrete bar, family room, and a play area. There is a ground level exit to the lower parking area and garage. The in-law suite is no afterthought. Great care and expense went into the design and refined adornments. It features a kitchenette and a wonderful full bath, living space and a sizable bedroom. There is a separate private entrance and an interior door to the main house. Above the In-law suite is additional raw buildable space. The three car garage maintains the quality, look and design of the house while the office upstairs could easily be converted to an additional living space or guest quarters. There is a kennel for dogs on the grounds or could easily be used a potting shed or playhouse. The parcel backs to Neshaminy Creek, providing almost exclusive access to great fishing and all the fun a creek provides. Property is in the Award Winning Central Bucks School District and about a ten-minute drive or Uber to the heart of Doylestown with its many fine restaurants, bars, historic sights, entertainment and shops.
Contact an agent
Home facts
- Year built:1992
- Listing ID #:PABU2096350
- Added:130 day(s) ago
- Updated:September 29, 2025 at 01:51 PM
Rooms and interior
- Bedrooms:5
- Total bathrooms:4
- Full bathrooms:4
- Living area:4,592 sq. ft.
Heating and cooling
- Cooling:Central A/C
- Heating:Electric, Heat Pump(s)
Structure and exterior
- Roof:Wood
- Year built:1992
- Building area:4,592 sq. ft.
- Lot area:3.66 Acres
Schools
- High school:CENTRAL BUCKS HIGH SCHOOL SOUTH
Utilities
- Water:Well
- Sewer:On Site Septic
Finances and disclosures
- Price:$1,600,000
- Price per sq. ft.:$348.43
- Tax amount:$14,322 (2024)
New listings near 1249 Pebble Hill Rd
- New
 $365,000Active3 beds 3 baths1,440 sq. ft.
$365,000Active3 beds 3 baths1,440 sq. ft.6 Constitution Ave, DOYLESTOWN, PA 18901
MLS# PABU2106330Listed by: BHHS FOX & ROACH -YARDLEY/NEWTOWN - New
 $947,500Active3 beds 3 baths
$947,500Active3 beds 3 baths3455-a Durham Rd, DOYLESTOWN, PA 18902
MLS# PABU2106440Listed by: KELLER WILLIAMS REAL ESTATE-LANGHORNE - New
 $669,900Active4 beds 3 baths1,923 sq. ft.
$669,900Active4 beds 3 baths1,923 sq. ft.179 Almshouse Rd, DOYLESTOWN, PA 18901
MLS# PABU2106076Listed by: BHHS FOX & ROACH -YARDLEY/NEWTOWN - Coming Soon
 $1,800,000Coming Soon4 beds 4 baths
$1,800,000Coming Soon4 beds 4 baths2905 Ash Mill Rd, DOYLESTOWN, PA 18902
MLS# PABU2106206Listed by: ELFANT WISSAHICKON-RITTENHOUSE SQUARE - New
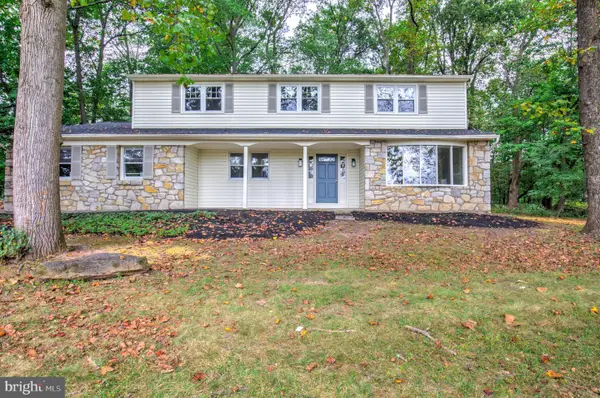 $899,900Active4 beds 3 baths3,033 sq. ft.
$899,900Active4 beds 3 baths3,033 sq. ft.4928 Edgewood Rd, DOYLESTOWN, PA 18902
MLS# PABU2105260Listed by: KELLER WILLIAMS ELITE - New
 $389,000Active3 beds 3 baths1,480 sq. ft.
$389,000Active3 beds 3 baths1,480 sq. ft.36 Gatehouse Ln, DOYLESTOWN, PA 18901
MLS# PABU2106370Listed by: OWNERENTRY.COM - New
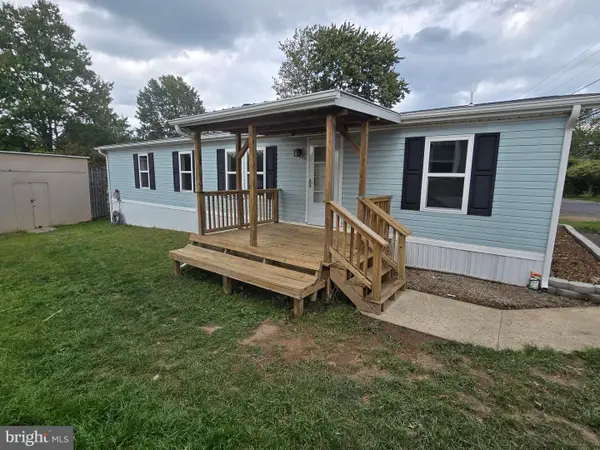 $95,000Active4 beds 2 baths
$95,000Active4 beds 2 baths4347 Alder Dr, DOYLESTOWN, PA 18902
MLS# PABU2106292Listed by: RE/MAX SIGNATURE 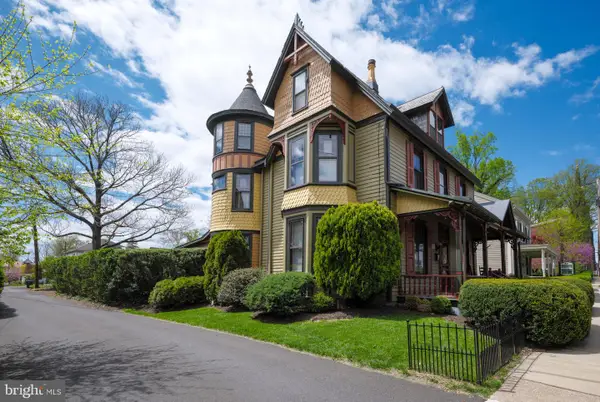 $1,000,000Pending4 beds 3 baths2,168 sq. ft.
$1,000,000Pending4 beds 3 baths2,168 sq. ft.54 N Church St, DOYLESTOWN, PA 18901
MLS# PABU2105752Listed by: ADDISON WOLFE REAL ESTATE- New
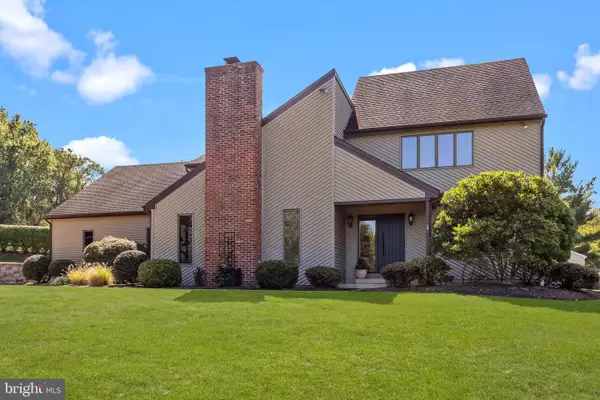 $1,650,000Active4 beds 4 baths3,969 sq. ft.
$1,650,000Active4 beds 4 baths3,969 sq. ft.1101 Deerfield Ln, DOYLESTOWN, PA 18901
MLS# PABU2105614Listed by: COLDWELL BANKER HEARTHSIDE 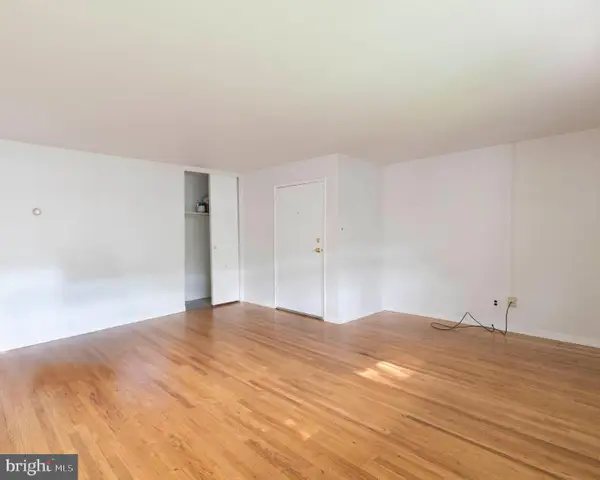 $269,900Pending2 beds 1 baths1,036 sq. ft.
$269,900Pending2 beds 1 baths1,036 sq. ft.403 S Main St #c202, DOYLESTOWN, PA 18901
MLS# PABU2105928Listed by: RE/MAX LEGACY
