130 N Clinton St, Doylestown, PA 18901
Local realty services provided by:Better Homes and Gardens Real Estate Cassidon Realty
130 N Clinton St,Doylestown, PA 18901
$925,000
- 2 Beds
- 2 Baths
- 1,817 sq. ft.
- Condominium
- Pending
Listed by: geraldine a steuterman
Office: j. carroll molloy realtor, llc.
MLS#:PABU2105836
Source:BRIGHTMLS
Price summary
- Price:$925,000
- Price per sq. ft.:$509.08
About this home
Welcome to this elegant 2-bedroom, 2-bath condominium in the boutique community of The Enclave at Nyce’s Mill, just minutes from historic downtown Doylestown. First time on the market since construction. Designed for both comfort and sophistication, this residence combines upscale finishes with thoughtful amenities. The gourmet kitchen boasts Bosch appliances, marble countertops, and custom cabinetry, flowing into open living and dining spaces enhanced by hardwood floors. A dedicated custom bar/entertainment area is perfect for hosting, while a private office with pocket doors provides versatility for today’s lifestyle. The spacious primary suite offers a large walk-in closet, a spa-inspired bath with dual sinks and a large walk in glass-enclosed shower. The second large bedroom and full bath provide comfort and flexibility for guests or additional living space. Enjoy the generous sized covered front porch, ideal for morning coffee or evening relaxation. Best of all, this home has ELEVATOR service and includes 2 underground heated & assigned parking spaces and a private storage unit, ensuring both convenience and peace of mind. With boutique charm, modern finishes, and a premier location near Doylestown’s shops, dining, and cultural attractions, this condo offers the perfect balance of elegance and low-maintenance living.
Contact an agent
Home facts
- Year built:2016
- Listing ID #:PABU2105836
- Added:50 day(s) ago
- Updated:November 13, 2025 at 09:13 AM
Rooms and interior
- Bedrooms:2
- Total bathrooms:2
- Full bathrooms:2
- Living area:1,817 sq. ft.
Heating and cooling
- Cooling:Central A/C
- Heating:Hot Water, Natural Gas
Structure and exterior
- Roof:Flat, Metal, Pitched, Shingle
- Year built:2016
- Building area:1,817 sq. ft.
Schools
- High school:CENTRAL BUCKS HIGH SCHOOL WEST
- Middle school:LENAPE
- Elementary school:DOYLE
Utilities
- Water:Public
- Sewer:Public Sewer
Finances and disclosures
- Price:$925,000
- Price per sq. ft.:$509.08
- Tax amount:$10,663 (2025)
New listings near 130 N Clinton St
- New
 $219,000Active3 beds 2 baths1,904 sq. ft.
$219,000Active3 beds 2 baths1,904 sq. ft.250 Wooded Dr, DOYLESTOWN, PA 18901
MLS# PABU2108954Listed by: COLDWELL BANKER HEARTHSIDE-DOYLESTOWN - New
 $425,000Active4 beds 2 baths1,719 sq. ft.
$425,000Active4 beds 2 baths1,719 sq. ft.3923 Ferry Rd, DOYLESTOWN, PA 18902
MLS# PABU2109172Listed by: RE/MAX CENTRE REALTORS - Coming Soon
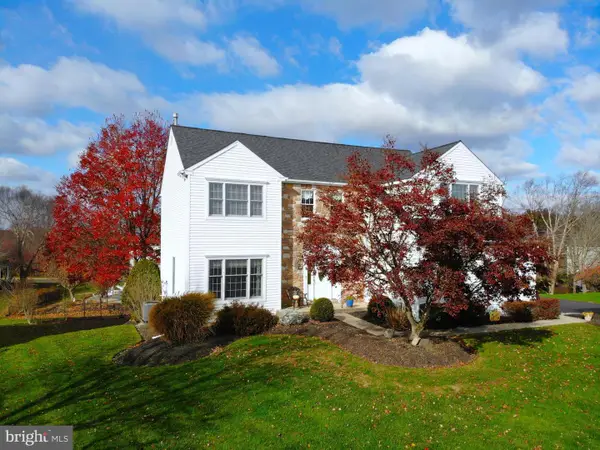 $879,900Coming Soon4 beds 3 baths
$879,900Coming Soon4 beds 3 baths20 Woodstone Dr, DOYLESTOWN, PA 18901
MLS# PABU2109160Listed by: RE/MAX CENTRE REALTORS - Coming SoonOpen Sat, 12 to 2pm
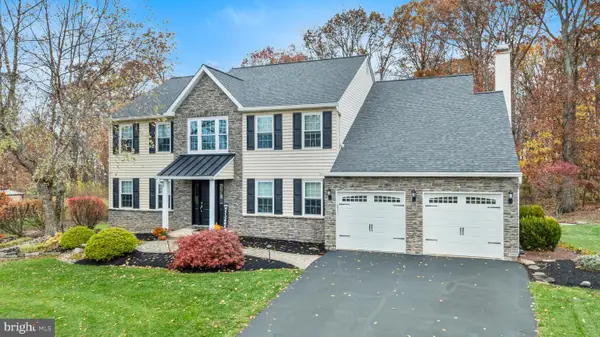 $845,000Coming Soon4 beds 3 baths
$845,000Coming Soon4 beds 3 baths4000 Miriam Dr, DOYLESTOWN, PA 18902
MLS# PABU2109264Listed by: KELLER WILLIAMS REAL ESTATE-DOYLESTOWN - New
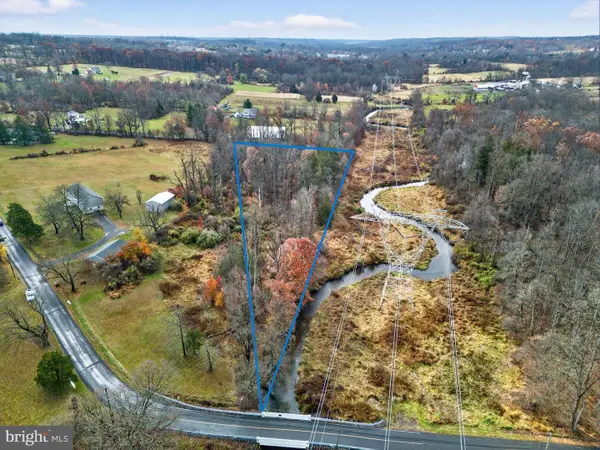 $30,000Active1.16 Acres
$30,000Active1.16 AcresValley Park Rd, DOYLESTOWN, PA 18902
MLS# PABU2108942Listed by: KELLER WILLIAMS REALTY GROUP - Open Sun, 1 to 3pmNew
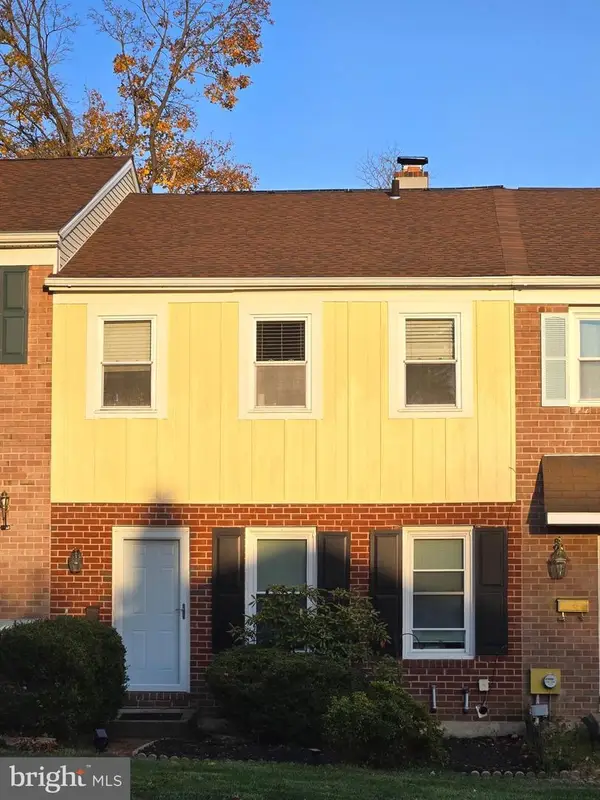 $369,500Active3 beds 3 baths1,420 sq. ft.
$369,500Active3 beds 3 baths1,420 sq. ft.4 Olde Colonial Dr, DOYLESTOWN, PA 18901
MLS# PABU2109132Listed by: RE/MAX CENTRE REALTORS - Coming Soon
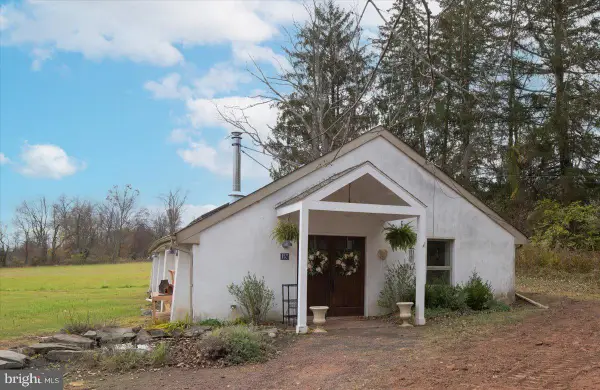 $499,000Coming Soon1 beds 1 baths
$499,000Coming Soon1 beds 1 baths157 Pine Run Rd, DOYLESTOWN, PA 18901
MLS# PABU2108772Listed by: BHHS FOX & ROACH-NEW HOPE 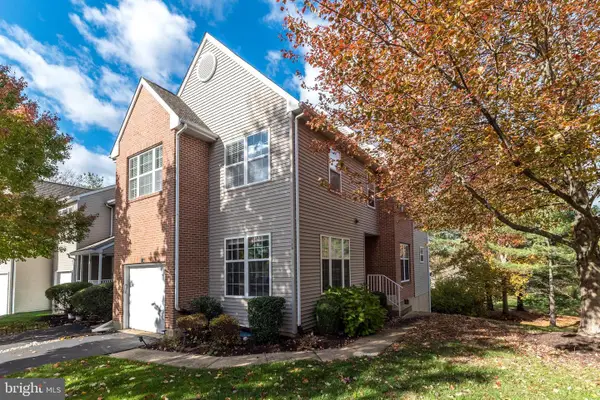 $475,000Pending3 beds 3 baths2,660 sq. ft.
$475,000Pending3 beds 3 baths2,660 sq. ft.114 Blackfriars Cir, DOYLESTOWN, PA 18901
MLS# PABU2108594Listed by: COLDWELL BANKER HEARTHSIDE-DOYLESTOWN- New
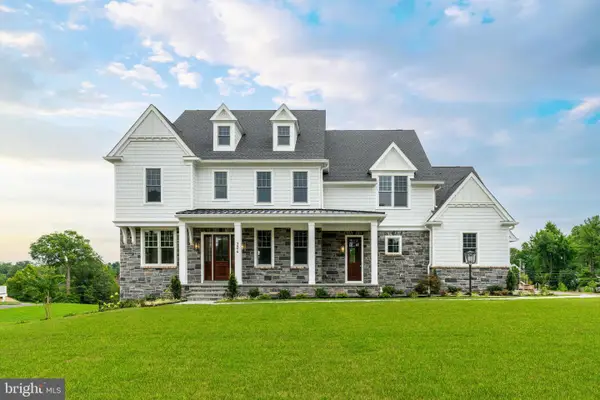 $1,319,990Active5 beds 4 baths4,085 sq. ft.
$1,319,990Active5 beds 4 baths4,085 sq. ft.4306 Kleinot Drive, DOYLESTOWN, PA 18902
MLS# PABU2108896Listed by: FOXLANE HOMES - New
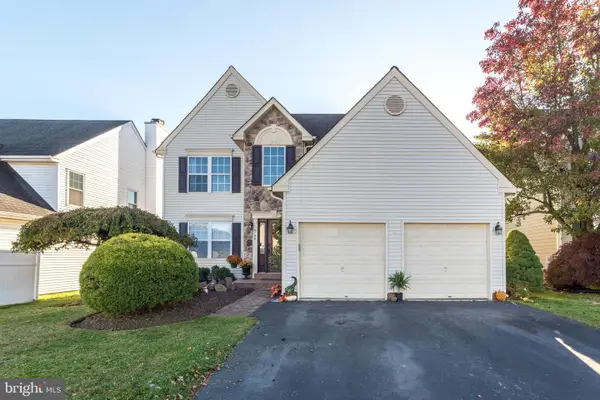 $660,000Active4 beds 3 baths2,288 sq. ft.
$660,000Active4 beds 3 baths2,288 sq. ft.4190 Milords Ln, DOYLESTOWN, PA 18902
MLS# PABU2108934Listed by: COLDWELL BANKER HEARTHSIDE REALTORS- OTTSVILLE
