17 Brinker Dr #n, DOYLESTOWN, PA 18901
Local realty services provided by:Better Homes and Gardens Real Estate Maturo
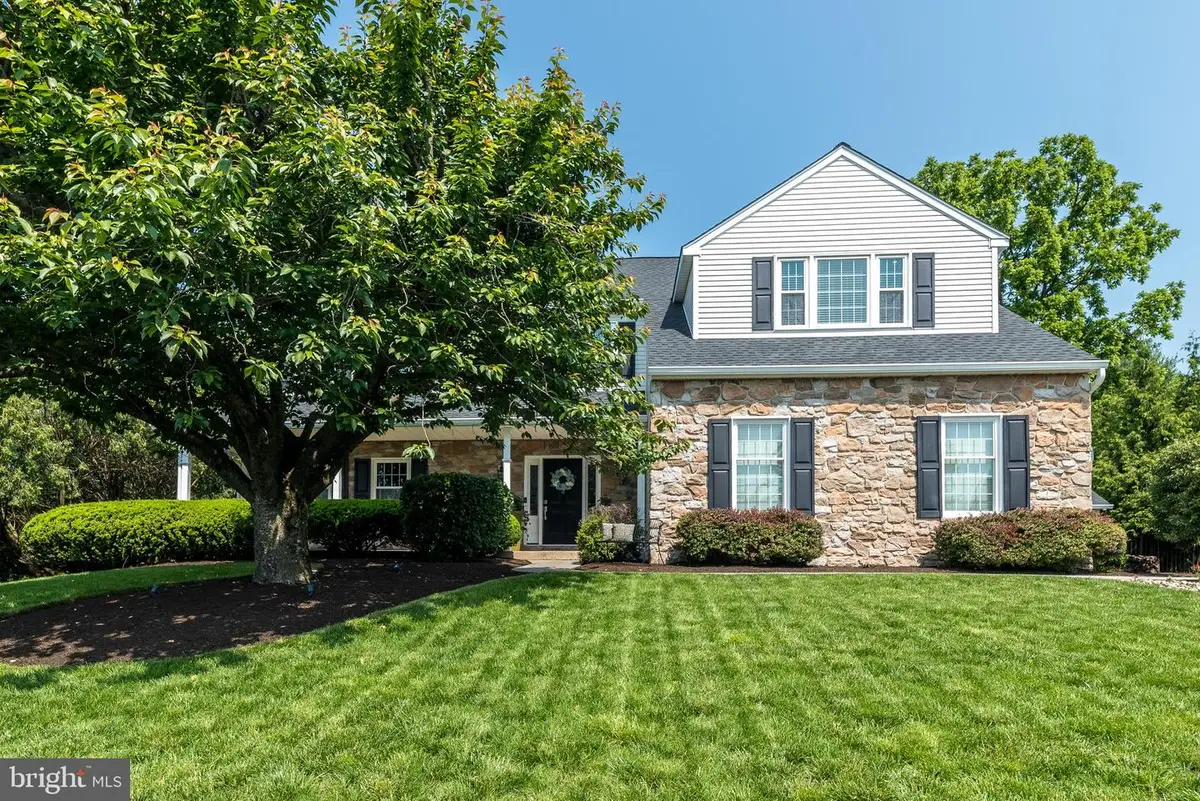
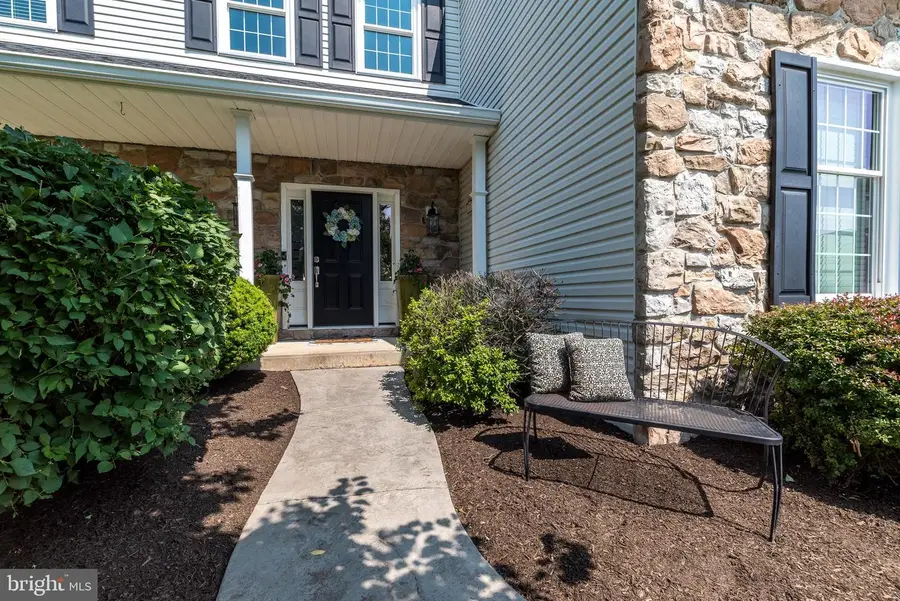
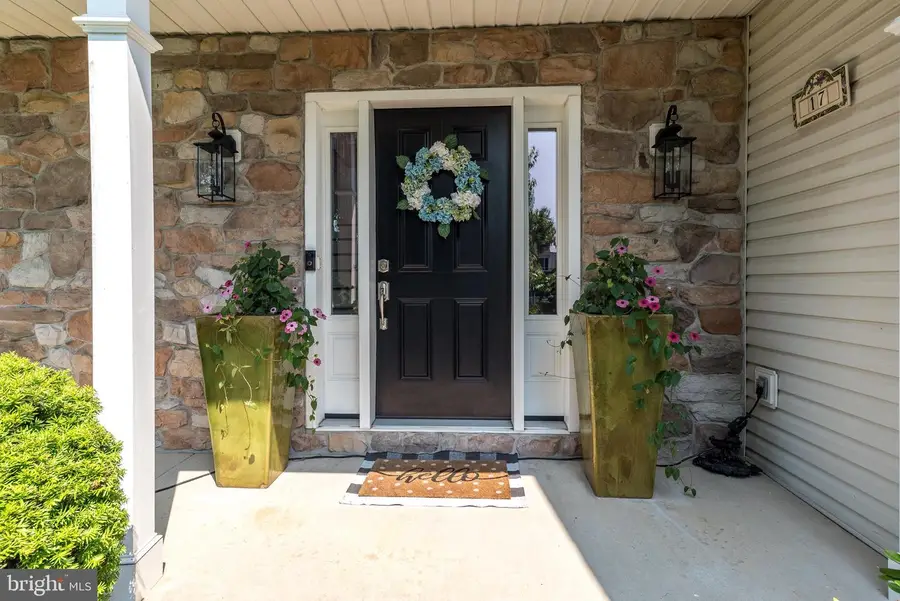
Listed by:kim l gammon
Office:coldwell banker hearthside-doylestown
MLS#:PABU2097196
Source:BRIGHTMLS
Price summary
- Price:$879,900
- Price per sq. ft.:$225.15
About this home
Welcome to 17 Brinker Drive, nestled in the sought-after Doylestown Knoll community! Just minutes from vibrant Doylestown Borough, Terrain, Central Park, Kids Castle, and located within the award-winning Central Bucks School District, this home offers a perfect blend of convenience, comfort, and style. From the moment you arrive, the curb appeal stands out‹”with a charming stone faÁ§ade and inviting wrap-around front porch. Step inside to a bright, two-story foyer featuring elegant picture frame and crown molding. Hardwood floors and 9-foot ceilings flow throughout most of the main level, freshly refinished for a modern touch. As you move through the home, the expansive open-concept Kitchen, extended Family Room, and stunning Sunroom truly steal the show. The gourmet Kitchen boasts 42‹ cabinetry, granite counters, stainless steel appliances (all new in 2024), a stylish tile backsplash, and an Home Edit‹-inspired pantry. French doors lead into the show-stopping Sunroom, updated with flagstone floors, a vaulted shiplap ceiling (2024), two skylights (2016), and Pella windows & sliders that open to your private backyard oasis. Outside, relax in the hot tub, take a dip in the sparkling pool, or unwind in the beautifully landscaped yard complete with lawn irrigation, garden beds, a firepit, and two separate dining areas‹”ideal for entertaining. Back inside, the spacious Family Room features vaulted ceilings, skylights, a floor-to-ceiling stone gas fireplace, recessed lighting, and another scenic view of the backyard. The formal Dining Room is perfect for gatherings, while the Living Room‹”currently used as a home office‹”offers recessed lighting and plantation shutters. A stylish powder room and a well-appointed laundry room round out the first floor. Upstairs, French doors lead to the luxurious primary suite with vaulted ceilings, crown molding, a sitting area with two additional double closets, two walk-in closets featuring custom Container Store organizer systems, and even a convenient built-in laundry chute. The updated en-suite bathroom feels like a spa retreat, complete with a freestanding soaking tub, oversized walk-in shower, and double vanity. Three additional generously sized bedrooms, all with ceiling fans and double closets, share a beautifully renovated hall bath with marble flooring and a walk-in shower. Need more space≠ The finished lower level includes two separate storage rooms‹”one of which is a cedar closet. Some of the other highlights include: Kidde Wi-Fi enabled smoke/carbon monoxide interconnected detectors (2025), all new stainless steel appliances (2024), Brand new Generac 22 KW whole house generator (6/2024), Spa blower (8/2024), Lennox HVAC with air cleaner & Honeywell Wi-Fi thermostat (12/2021), H20 heater (2021), Roof (2020 with transferrable warranty), Tom Adams windows & front door (2016), pool always has been professionally opened & closed, water tank with booster for increased water pressure & backyard lawn sprinklers/irrigation, plus planter watering tubes. This home is truly move-in ready and offers everything today's buyer is looking for. Don't miss your opportunity to own this exceptional property in an unbeatable location!
Contact an agent
Home facts
- Year built:1995
- Listing Id #:PABU2097196
- Added:71 day(s) ago
- Updated:August 13, 2025 at 07:30 AM
Rooms and interior
- Bedrooms:4
- Total bathrooms:3
- Full bathrooms:2
- Half bathrooms:1
- Living area:3,908 sq. ft.
Heating and cooling
- Cooling:Central A/C
- Heating:Forced Air, Natural Gas
Structure and exterior
- Roof:Architectural Shingle
- Year built:1995
- Building area:3,908 sq. ft.
- Lot area:0.36 Acres
Schools
- High school:CENTRAL BUCKS HIGH SCHOOL SOUTH
- Middle school:UNAMI
- Elementary school:MILL CREEK
Utilities
- Water:Public
- Sewer:Public Sewer
Finances and disclosures
- Price:$879,900
- Price per sq. ft.:$225.15
- Tax amount:$8,022 (2025)
New listings near 17 Brinker Dr #n
- Coming Soon
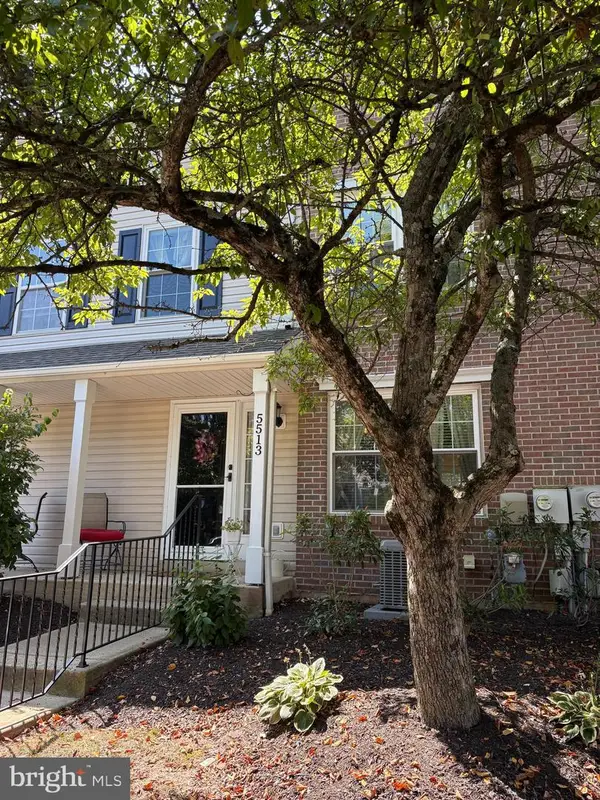 $325,000Coming Soon2 beds 2 baths
$325,000Coming Soon2 beds 2 baths5513 Rinker Cir, DOYLESTOWN, PA 18902
MLS# PABU2102728Listed by: BHHS FOX & ROACH-SOUTHAMPTON - Coming Soon
 $595,900Coming Soon4 beds 4 baths
$595,900Coming Soon4 beds 4 baths4616 Old Oak Rd, DOYLESTOWN, PA 18902
MLS# PABU2102148Listed by: KELLER WILLIAMS REAL ESTATE-DOYLESTOWN - New
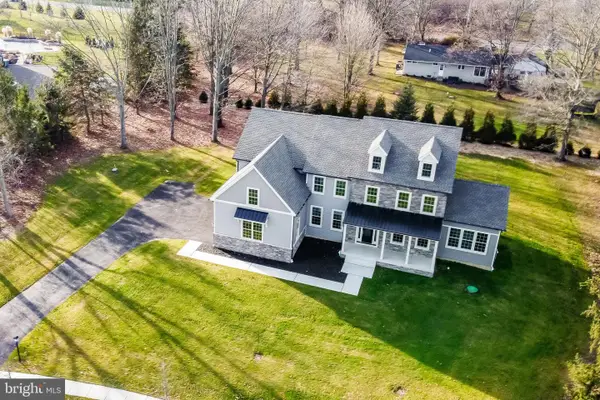 $1,549,000Active4 beds 4 baths3,900 sq. ft.
$1,549,000Active4 beds 4 baths3,900 sq. ft.3865 Burnt House Hill Rd, DOYLESTOWN, PA 18902
MLS# PABU2102478Listed by: CORCORAN SAWYER SMITH - New
 $1,299,000Active3 beds 2 baths2,592 sq. ft.
$1,299,000Active3 beds 2 baths2,592 sq. ft.5613 Point Pleasant Pike, DOYLESTOWN, PA 18902
MLS# PABU2102884Listed by: IRON VALLEY REAL ESTATE DOYLESTOWN - Open Fri, 12 to 2pm
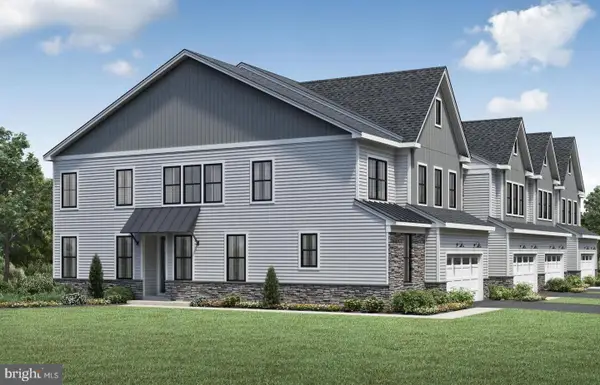 $874,000Active3 beds 3 baths2,633 sq. ft.
$874,000Active3 beds 3 baths2,633 sq. ft.1 Mill Creek Dr #lot 1, DOYLESTOWN, PA 18901
MLS# PABU2094858Listed by: TOLL BROTHERS REAL ESTATE, INC. - Coming SoonOpen Sun, 1 to 3pm
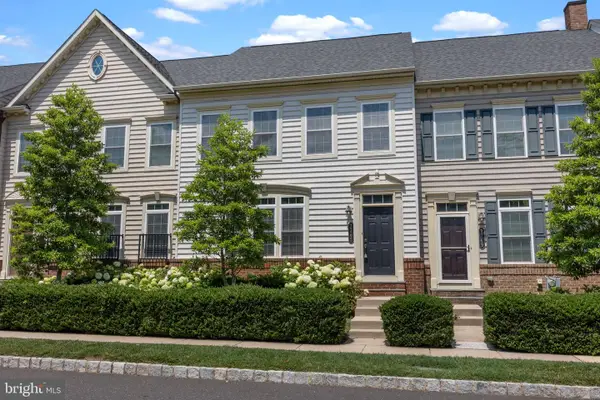 $669,000Coming Soon4 beds 4 baths
$669,000Coming Soon4 beds 4 baths3765 William Daves Rd, DOYLESTOWN, PA 18902
MLS# PABU2099830Listed by: IRON VALLEY REAL ESTATE DOYLESTOWN - New
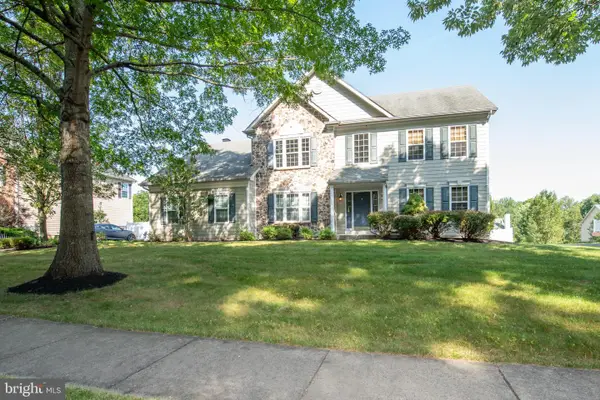 $739,000Active4 beds 3 baths3,032 sq. ft.
$739,000Active4 beds 3 baths3,032 sq. ft.3954 Charter Club Dr, DOYLESTOWN, PA 18902
MLS# PABU2102746Listed by: BHHS FOX & ROACH -YARDLEY/NEWTOWN - Open Sat, 11am to 2pmNew
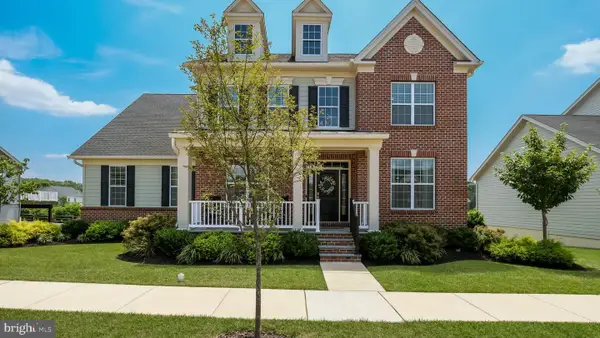 $1,239,900Active4 beds 3 baths3,888 sq. ft.
$1,239,900Active4 beds 3 baths3,888 sq. ft.4867 Indigo Dr, DOYLESTOWN, PA 18902
MLS# PABU2100866Listed by: KELLER WILLIAMS REAL ESTATE-DOYLESTOWN - New
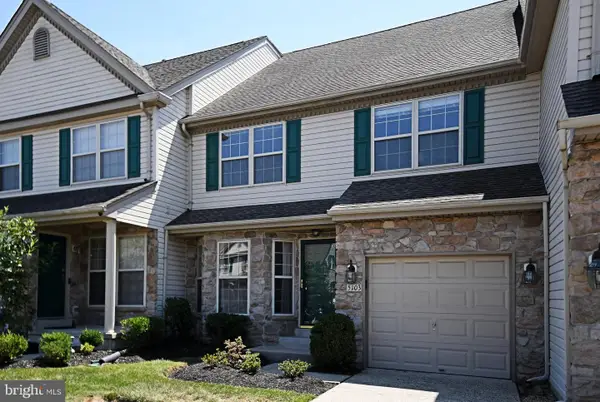 $539,900Active3 beds 3 baths1,760 sq. ft.
$539,900Active3 beds 3 baths1,760 sq. ft.5103 Cinnamon Ct, DOYLESTOWN, PA 18902
MLS# PABU2099048Listed by: KELLER WILLIAMS REAL ESTATE-BLUE BELL - Open Thu, 5 to 7pmNew
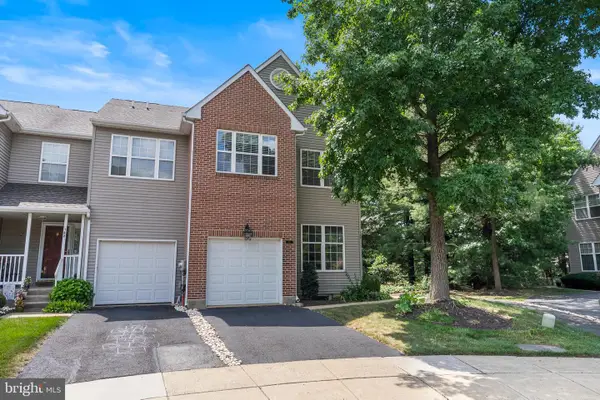 $479,900Active3 beds 3 baths1,940 sq. ft.
$479,900Active3 beds 3 baths1,940 sq. ft.143 Bishops Gate Ln, DOYLESTOWN, PA 18901
MLS# PABU2102424Listed by: KELLER WILLIAMS REAL ESTATE-DOYLESTOWN
