222 Windsor Way, Doylestown, PA 18901
Local realty services provided by:Better Homes and Gardens Real Estate Valley Partners
222 Windsor Way,Doylestown, PA 18901
$1,250,000
- 4 Beds
- 4 Baths
- 5,584 sq. ft.
- Single family
- Pending
Listed by: andrew d blum
Office: re/max centre realtors
MLS#:PABU2105288
Source:BRIGHTMLS
Price summary
- Price:$1,250,000
- Price per sq. ft.:$223.85
About this home
Presenting 222 Windsor Way, a masterfully remodeled two-story colonial in Doylestown that seamlessly blends cutting-edge design with luxurious modern finishes. Step inside to a breathtaking interior featuring gleaming 3/4-inch hardwood flooring, upgraded paint, and recessed lighting throughout the first floor, where a gourmet island kitchen steals the show with quartz countertops, stainless steel Kucht professional appliances, a tile backsplash, a pot filler, champagne bronze hardware, and a brand-new walk-in butler’s pantry for effortless entertaining. A 2023 rear addition, with abundant windows showcasing the space with natural light, expands the home’s living area, creating an airy and inviting atmosphere. The redesigned first-floor mudroom, with convenient driveway access and a new half bathroom, enhances functionality and makes entry a breeze.
Ascend to the second floor, where the remodeled master suite is a luxurious retreat, offering a beautifully upgraded bathroom with high-end tiling, a walk-in closet with custom built-ins, and a captivating hidden storage room that adds an element of intrigue. Three additional large bedrooms, each generously proportioned, share another beautifully updated bathroom that conveniently connects to a spacious and unique completely remodeled double laundry room with two washers and dryers, simplifying daily chores.
The finished walk-out basement completes the home with a large recreation room, theater room equipped with built-in Dolby Atmos speakers, billiards room, gym, wet bar, and a full bathroom, perfect for hosting unforgettable gatherings.
The backyard is a private paradise, featuring a heated in-ground saltwater pool with new 2025 equipment, a spacious rear deck, and a patio with a fireplace, speaker system, and a hot water hose bib for hot tub filling, all set against the backdrop of stunning rear sunsets. Enhanced with new landscaping and a fenced yard for privacy, the property backs to permanently preserved open space with a walking trail leading to Doylestown’s charming downtown and Kids Castle Central Park, claiming the neighborhood’s most coveted lot.
This exceptional home is further elevated with a newer roof, siding, windows, doors, a freshly resealed driveway, upgraded electrical and plumbing systems, a 2023 two-zone HVAC, a tankless water heater, a water softener, an electric car charger in the garage, a generator hookup, and a fully floored attic providing approximately 1,400 sq. ft. of storage. With its unparalleled design and amenities, this unbelievable home is perfect for entertaining guests, making it an extraordinary residence that redefines sophisticated living—schedule your private tour today to experience the finest home in Doylestown!
Contact an agent
Home facts
- Year built:1991
- Listing ID #:PABU2105288
- Added:58 day(s) ago
- Updated:November 13, 2025 at 09:13 AM
Rooms and interior
- Bedrooms:4
- Total bathrooms:4
- Full bathrooms:3
- Half bathrooms:1
- Living area:5,584 sq. ft.
Heating and cooling
- Cooling:Central A/C
- Heating:Electric, Forced Air, Heat Pump(s), Natural Gas
Structure and exterior
- Roof:Asphalt, Shingle
- Year built:1991
- Building area:5,584 sq. ft.
- Lot area:0.35 Acres
Schools
- High school:CENTRAL BUCKS HIGH SCHOOL WEST
- Middle school:LENAPE
- Elementary school:KUTZ
Utilities
- Water:Public
- Sewer:Public Sewer
Finances and disclosures
- Price:$1,250,000
- Price per sq. ft.:$223.85
- Tax amount:$10,221 (2025)
New listings near 222 Windsor Way
- New
 $219,000Active3 beds 2 baths1,904 sq. ft.
$219,000Active3 beds 2 baths1,904 sq. ft.250 Wooded Dr, DOYLESTOWN, PA 18901
MLS# PABU2108954Listed by: COLDWELL BANKER HEARTHSIDE-DOYLESTOWN - New
 $425,000Active4 beds 2 baths1,719 sq. ft.
$425,000Active4 beds 2 baths1,719 sq. ft.3923 Ferry Rd, DOYLESTOWN, PA 18902
MLS# PABU2109172Listed by: RE/MAX CENTRE REALTORS - Coming Soon
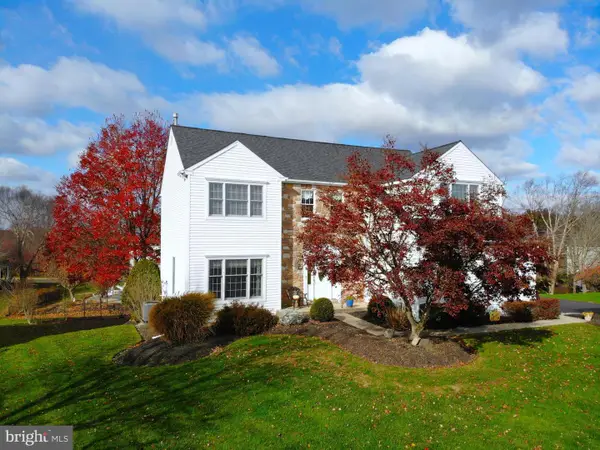 $879,900Coming Soon4 beds 3 baths
$879,900Coming Soon4 beds 3 baths20 Woodstone Dr, DOYLESTOWN, PA 18901
MLS# PABU2109160Listed by: RE/MAX CENTRE REALTORS - Coming SoonOpen Sat, 12 to 2pm
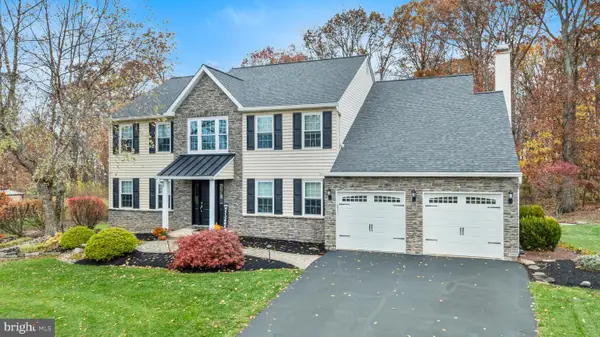 $845,000Coming Soon4 beds 3 baths
$845,000Coming Soon4 beds 3 baths4000 Miriam Dr, DOYLESTOWN, PA 18902
MLS# PABU2109264Listed by: KELLER WILLIAMS REAL ESTATE-DOYLESTOWN - New
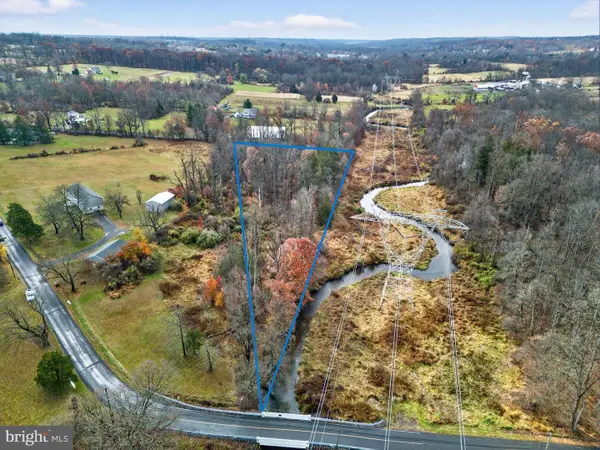 $30,000Active1.16 Acres
$30,000Active1.16 AcresValley Park Rd, DOYLESTOWN, PA 18902
MLS# PABU2108942Listed by: KELLER WILLIAMS REALTY GROUP - Open Sun, 1 to 3pmNew
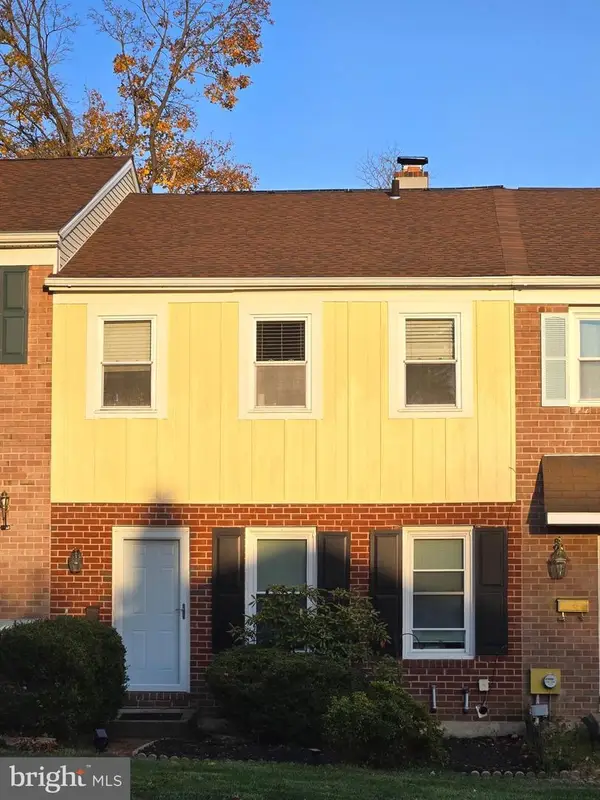 $369,500Active3 beds 3 baths1,420 sq. ft.
$369,500Active3 beds 3 baths1,420 sq. ft.4 Olde Colonial Dr, DOYLESTOWN, PA 18901
MLS# PABU2109132Listed by: RE/MAX CENTRE REALTORS - Coming Soon
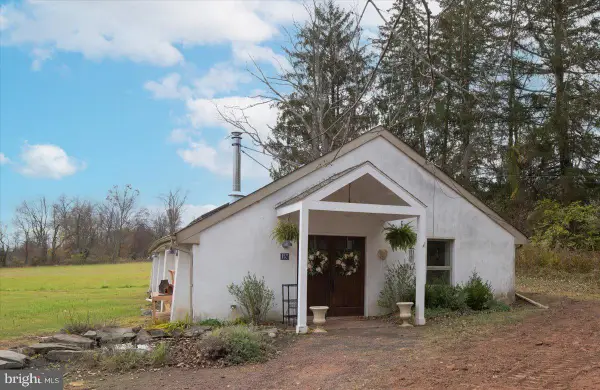 $499,000Coming Soon1 beds 1 baths
$499,000Coming Soon1 beds 1 baths157 Pine Run Rd, DOYLESTOWN, PA 18901
MLS# PABU2108772Listed by: BHHS FOX & ROACH-NEW HOPE 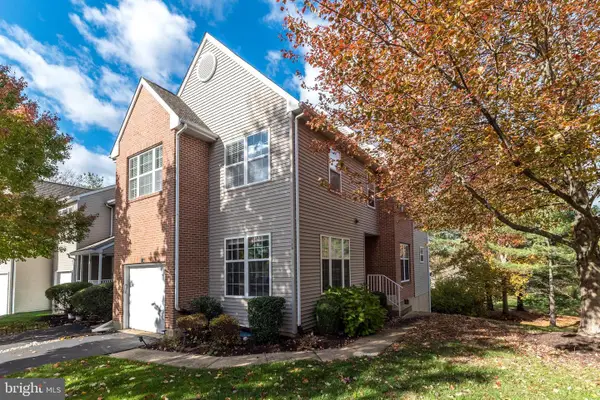 $475,000Pending3 beds 3 baths2,660 sq. ft.
$475,000Pending3 beds 3 baths2,660 sq. ft.114 Blackfriars Cir, DOYLESTOWN, PA 18901
MLS# PABU2108594Listed by: COLDWELL BANKER HEARTHSIDE-DOYLESTOWN- New
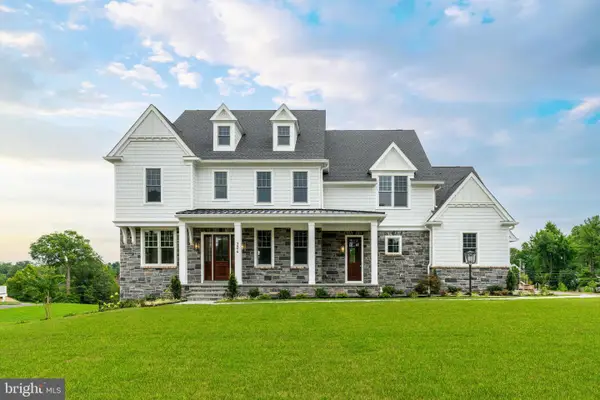 $1,319,990Active5 beds 4 baths4,085 sq. ft.
$1,319,990Active5 beds 4 baths4,085 sq. ft.4306 Kleinot Drive, DOYLESTOWN, PA 18902
MLS# PABU2108896Listed by: FOXLANE HOMES - New
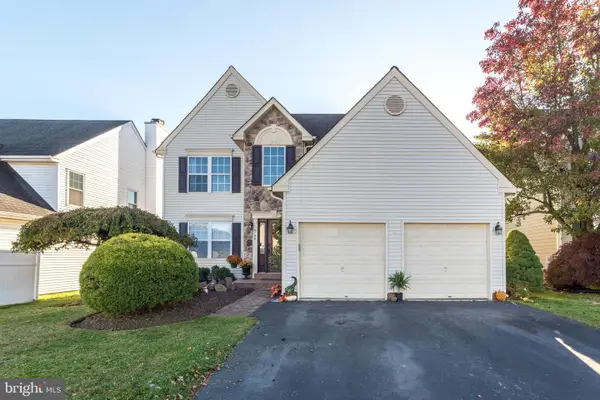 $660,000Active4 beds 3 baths2,288 sq. ft.
$660,000Active4 beds 3 baths2,288 sq. ft.4190 Milords Ln, DOYLESTOWN, PA 18902
MLS# PABU2108934Listed by: COLDWELL BANKER HEARTHSIDE REALTORS- OTTSVILLE
