4099 Pierce Ln, DOYLESTOWN, PA 18902
Local realty services provided by:Better Homes and Gardens Real Estate GSA Realty
4099 Pierce Ln,DOYLESTOWN, PA 18902
$829,000
- 4 Beds
- 3 Baths
- 2,539 sq. ft.
- Single family
- Active
Listed by:lisa povlow
Office:kurfiss sotheby's international realty
MLS#:PABU2105114
Source:BRIGHTMLS
Price summary
- Price:$829,000
- Price per sq. ft.:$326.51
About this home
Welcome to Cold Spring Hunt, one of Buckingham Township’s most beloved neighborhoods, where this Toll Brothers home pairs timeless design with an unbeatable location! Tucked away on a private cul-de-sac street, the setting immediately feels warm, welcoming, and serene. Step inside to a soaring 2-story foyer where recently refinished hardwood floors - laid on the diagonal - flow across both sides of the center staircase into the living room and dining room. Grand 9’ ceilings stretch throughout the main level, and the floorplan is perfect for both relaxed everyday living and memorable gatherings. The kitchen features rich cherry cabinetry, sleek quartz countertops, an angled tiered island with breakfast bar, and a sun-lit breakfast room framed by walls of windows and sliding glass doors. Open to the family room where a cozy gas fireplace and fresh carpeting invite lounging and connection. Upstairs, the primary bedroom suite is a peaceful retreat featuring a trey ceiling, spacious walk-in closet, and a tiled bathroom with cherry vanities. Three additional bedrooms share a well-appointed hall bath with double sinks. The finished lower level adds even more versatility with room for a home office, game room, plus plenty of unfinished space for storage. Practical upgrades—including durable Hardie Board siding, windows, roof, HVAC units and economical 2-zoned temperature control, hot water tanks—offer peace of mind. Enjoy the privacy of mature landscaping in the backyard, the convenience of an oversized garage with inside access, and the everyday ease of a main-level laundry room. Walk or bike to Cold Spring Elementary, Hansell Park, and George M. Bush Park along the scenic Bike & Hike trail. Just minutes from historic Doylestown’s shops, dining, and cultural events, and with easy access to Philadelphia, New Jersey, and New York, this home truly delivers the best of Bucks County living! Make your appointment today!
Contact an agent
Home facts
- Year built:1995
- Listing ID #:PABU2105114
- Added:2 day(s) ago
- Updated:September 15, 2025 at 02:13 PM
Rooms and interior
- Bedrooms:4
- Total bathrooms:3
- Full bathrooms:2
- Half bathrooms:1
- Living area:2,539 sq. ft.
Heating and cooling
- Cooling:Central A/C
- Heating:Forced Air, Natural Gas
Structure and exterior
- Year built:1995
- Building area:2,539 sq. ft.
- Lot area:0.4 Acres
Schools
- High school:CENTRAL BUCKS HIGH SCHOOL EAST
- Middle school:TOHICKON
- Elementary school:COLD SPRING
Utilities
- Water:Public
- Sewer:Public Sewer
Finances and disclosures
- Price:$829,000
- Price per sq. ft.:$326.51
- Tax amount:$9,242 (2025)
New listings near 4099 Pierce Ln
- Open Wed, 4 to 6pmNew
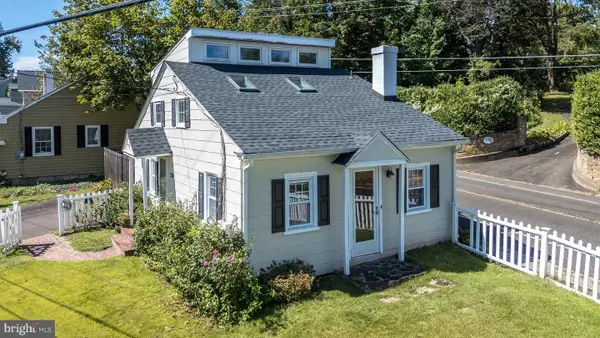 $489,000Active2 beds 1 baths972 sq. ft.
$489,000Active2 beds 1 baths972 sq. ft.339 E Ashland St, DOYLESTOWN, PA 18901
MLS# PABU2104806Listed by: COLDWELL BANKER HEARTHSIDE-DOYLESTOWN - Coming Soon
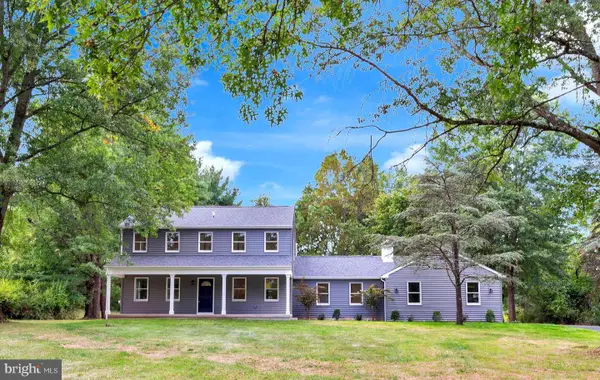 $839,000Coming Soon4 beds 3 baths
$839,000Coming Soon4 beds 3 baths5925 Corrigan Rd, DOYLESTOWN, PA 18902
MLS# PABU2104898Listed by: COMPASS PENNSYLVANIA, LLC - Coming SoonOpen Sat, 2 to 4pm
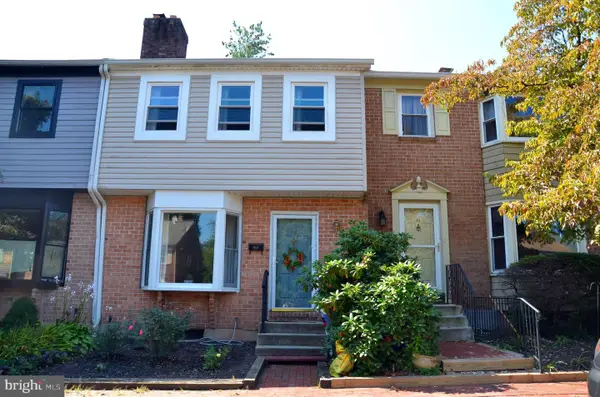 $365,000Coming Soon3 beds 2 baths
$365,000Coming Soon3 beds 2 baths26 Gatehouse Ln, DOYLESTOWN, PA 18901
MLS# PABU2105214Listed by: TRIAMOND REALTY - New
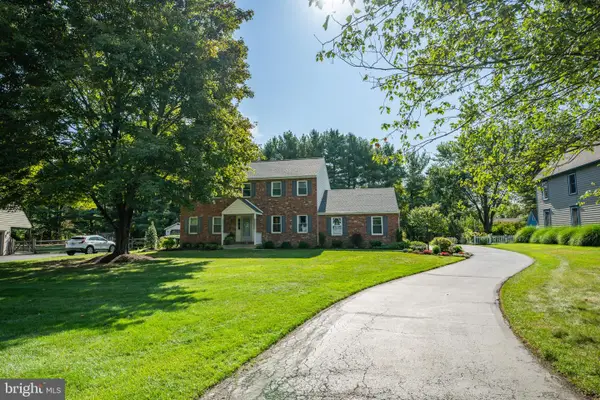 $769,900Active4 beds 3 baths2,880 sq. ft.
$769,900Active4 beds 3 baths2,880 sq. ft.16 John Dyer Way, DOYLESTOWN, PA 18902
MLS# PABU2103958Listed by: LONG & FOSTER REAL ESTATE, INC. - New
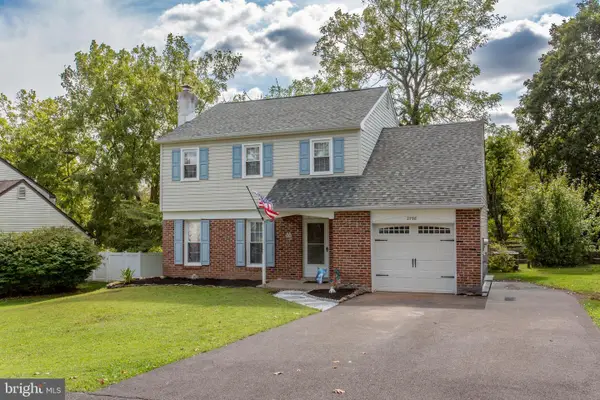 $535,000Active3 beds 2 baths1,897 sq. ft.
$535,000Active3 beds 2 baths1,897 sq. ft.2798 Forge Pl, DOYLESTOWN, PA 18902
MLS# PABU2104286Listed by: RE/MAX SERVICES - New
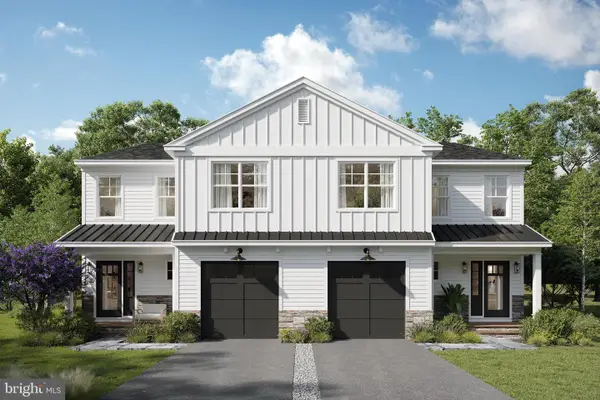 $699,500Active4 beds 4 baths2,630 sq. ft.
$699,500Active4 beds 4 baths2,630 sq. ft.Myers Dr #lot 1, DOYLESTOWN, PA 18901
MLS# PABU2104794Listed by: KELLER WILLIAMS REAL ESTATE-DOYLESTOWN - New
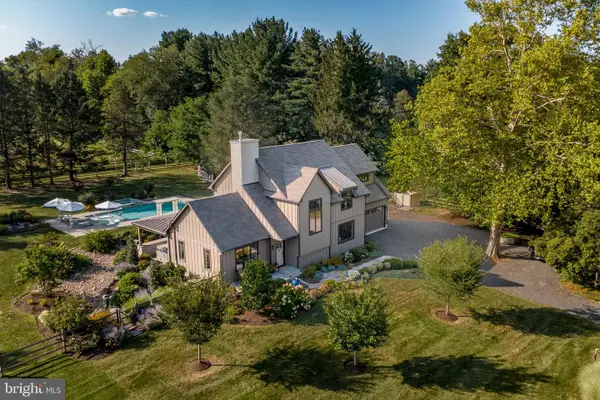 $1,400,000Active3 beds 3 baths2,917 sq. ft.
$1,400,000Active3 beds 3 baths2,917 sq. ft.5726 Long Ln, DOYLESTOWN, PA 18902
MLS# PABU2103122Listed by: BHHS FOX & ROACH-NEW HOPE - Coming Soon
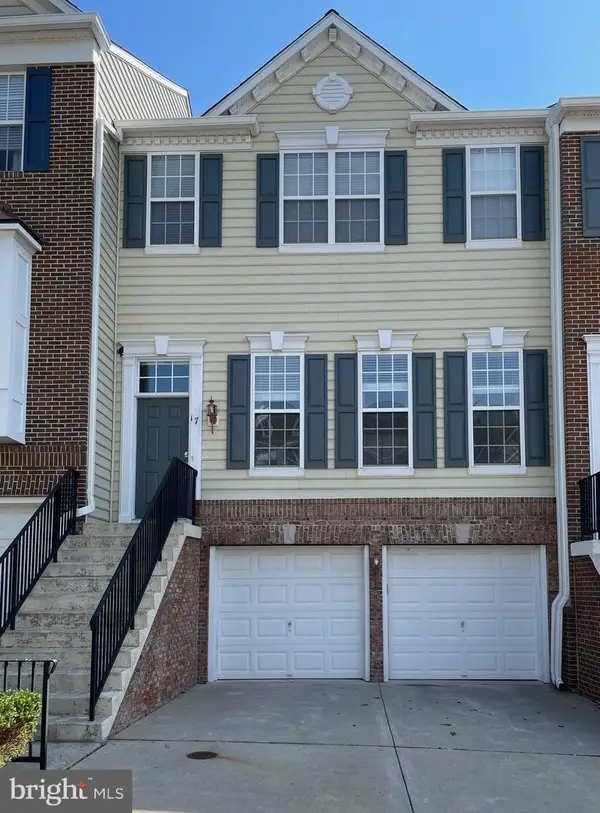 $625,000Coming Soon3 beds 4 baths
$625,000Coming Soon3 beds 4 baths17 Addison Ct, DOYLESTOWN, PA 18901
MLS# PABU2104816Listed by: RE/MAX TOTAL - WASHINGTON CROSSING - New
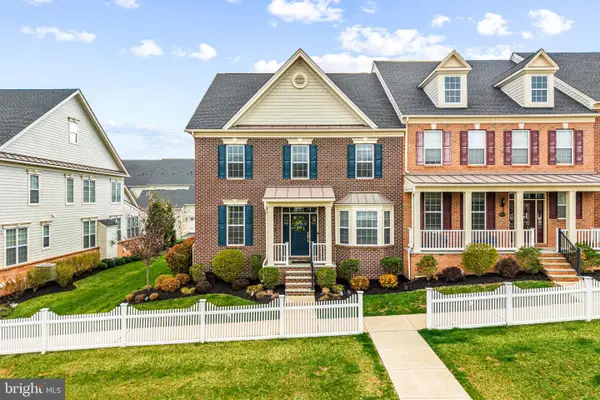 $989,000Active4 beds 4 baths3,313 sq. ft.
$989,000Active4 beds 4 baths3,313 sq. ft.4841 E Blossom Dr, DOYLESTOWN, PA 18902
MLS# PABU2103154Listed by: EXP REALTY, LLC
