25 Charter Oak Ct, DOYLESTOWN, PA 18901
Local realty services provided by:Better Homes and Gardens Real Estate Premier
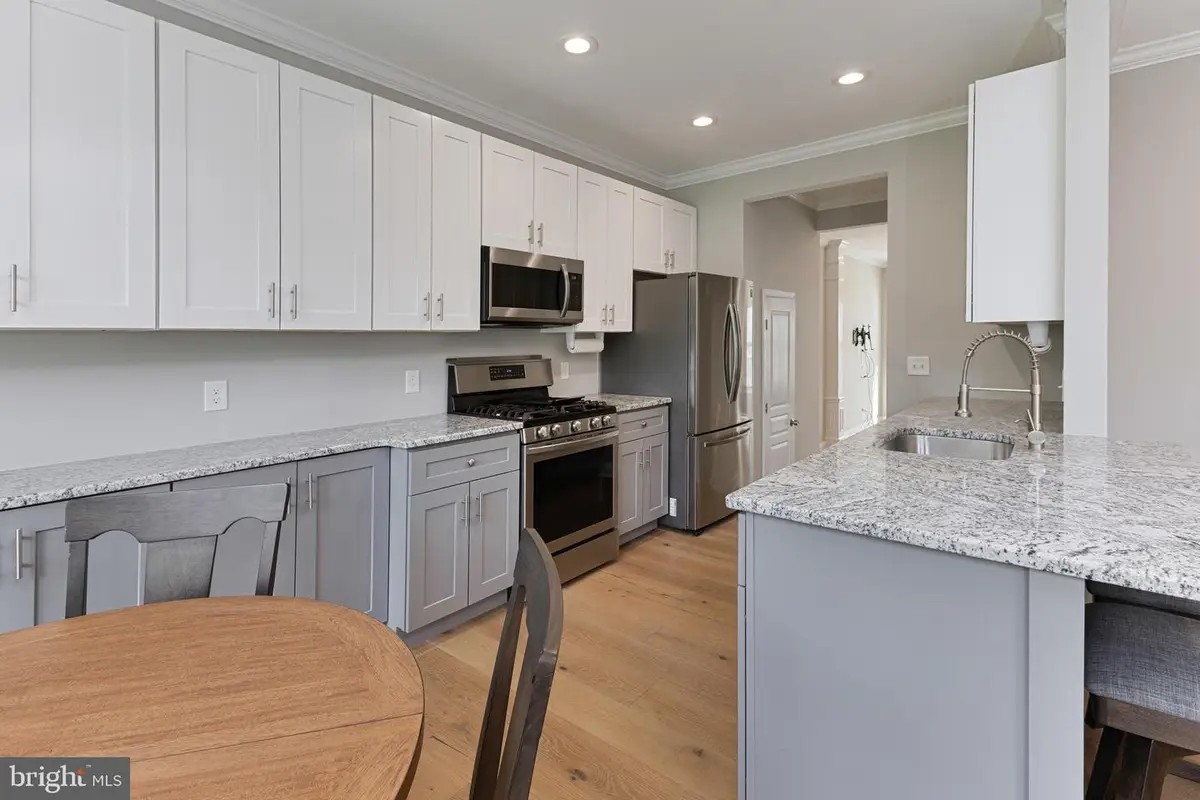
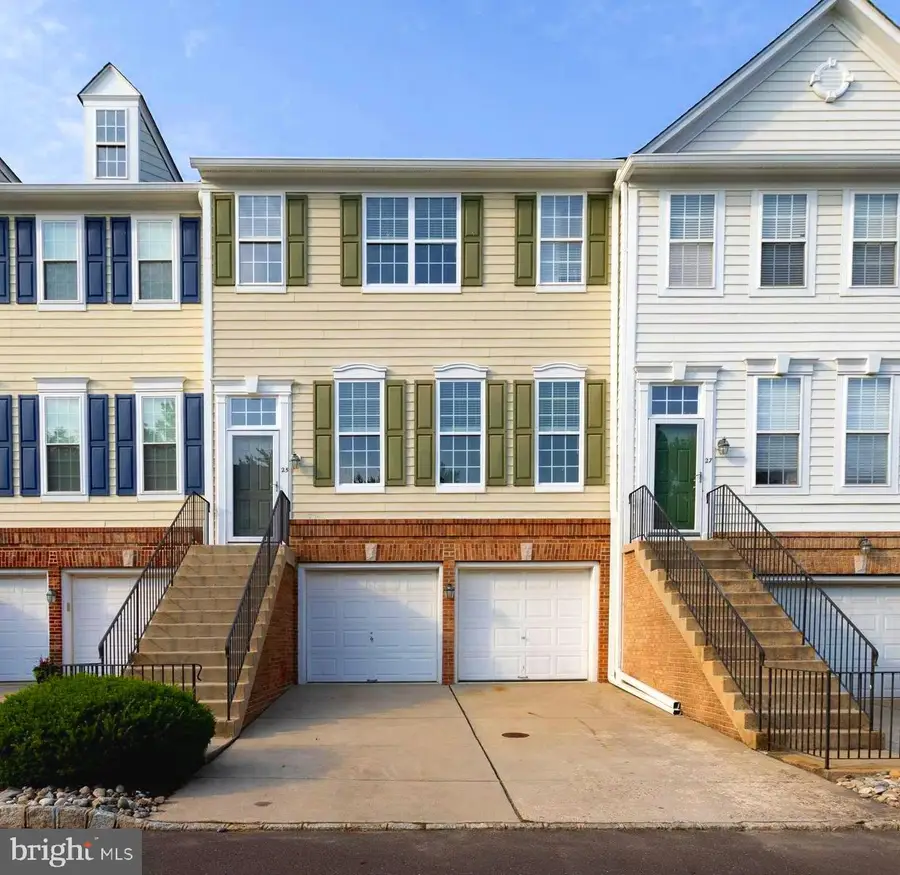
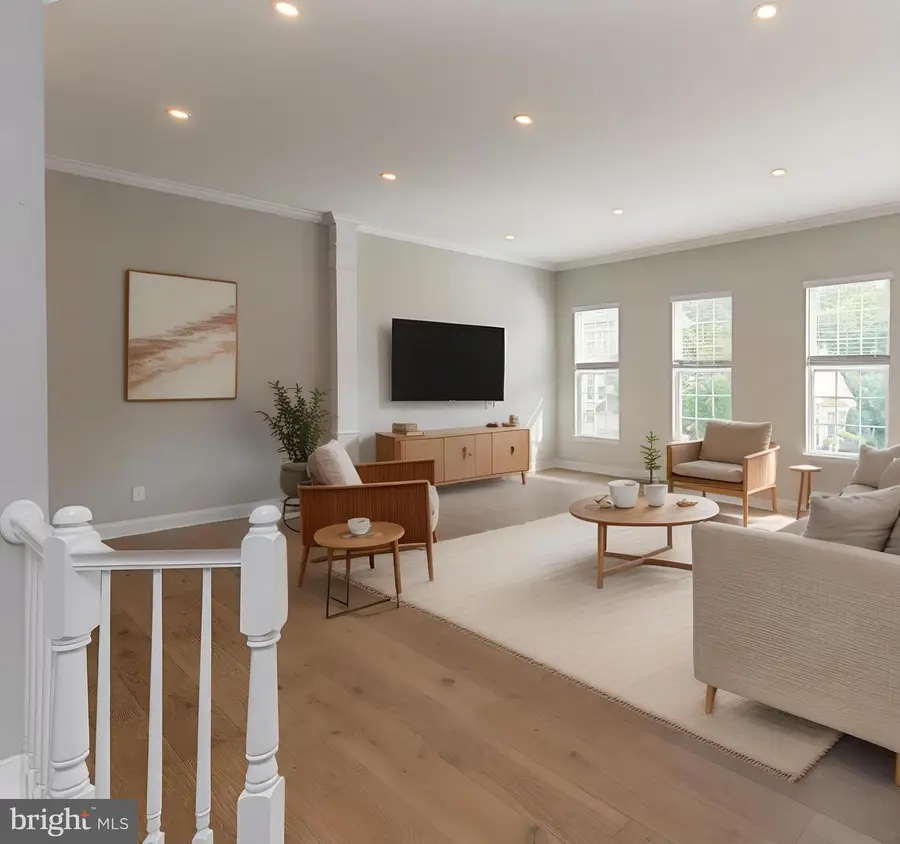
25 Charter Oak Ct,DOYLESTOWN, PA 18901
$592,000
- 3 Beds
- 3 Baths
- 2,036 sq. ft.
- Townhouse
- Pending
Listed by:margaret l roth
Office:class-harlan real estate, llc.
MLS#:PABU2097980
Source:BRIGHTMLS
Price summary
- Price:$592,000
- Price per sq. ft.:$290.77
About this home
STUNNING 3 Bedroom / 2.5 Bath Townhome in the sought-after community of Doylestown Station—designed for buyers who value both comfort and convenience! Fully updated in 2021, this home offers a turnkey lifestyle with upscale finishes and modern amenities throughout. This BRANDON Model boasts a spacious, sun-drenched Living Room with wide plank engineered hardwood floors, floor-to-ceiling windows, and new recessed lighting. The open-concept layout flows seamlessly into a Gourmet Kitchen with granite countertops, stainless steel appliances, a 5-Burner stainless range, and striking charcoal-and -white contrasting cabinetry---all anchored by a warm, inviting Family Room with a gas fireplace with a Palladian window above. A French door leads to your private deck complete with a retractable awning—ideal for morning coffee or entertaining guests. Upstairs, retreat to your serene Primary Suite, featuring a tray ceiling, a luxurious en suite bath with a spa-style walk-in shower with rain showerhead and body jets, double vanity, and a generous walk-in closet with natural light. Two additional good-sized bedrooms, a beautifully updated hall bath, and convenient second-floor laundry complete the upper level. The finished Lower Level offers more engineered hardwood flooring, sliders to the backyard, and a plumbed closet for a future powder room—perfect for a gym, studio, or entertainment space. A spacious two-car garage includes a dedicated storage area for trash cans and HVAC access. Recent upgrades include NEWER Roof (2020) and NEWER HVAC (2022). Custom Blinds Throughout. Enjoy easy living with exterior maintenance, lawn, snow and trash removal handled by the HOA. Stroll the scenic path to Central Park’s tennis courts, Kid's Castle playground, and Summer Concerts—or take a 5-minute drive into Historic Doylestown Borough for fine dining, boutiques, and cultural experiences. With easy access to major highways, this is the perfect blend of luxury, lifestyle, and location!
Contact an agent
Home facts
- Year built:1998
- Listing Id #:PABU2097980
- Added:61 day(s) ago
- Updated:August 15, 2025 at 07:30 AM
Rooms and interior
- Bedrooms:3
- Total bathrooms:3
- Full bathrooms:2
- Half bathrooms:1
- Living area:2,036 sq. ft.
Heating and cooling
- Cooling:Central A/C
- Heating:Forced Air, Natural Gas
Structure and exterior
- Roof:Architectural Shingle
- Year built:1998
- Building area:2,036 sq. ft.
Schools
- High school:CENTRAL BUCKS HIGH SCHOOL WEST
- Middle school:LENAPE
- Elementary school:KUTZ
Utilities
- Water:Public
- Sewer:Public Sewer
Finances and disclosures
- Price:$592,000
- Price per sq. ft.:$290.77
- Tax amount:$7,542 (2025)
New listings near 25 Charter Oak Ct
- Coming Soon
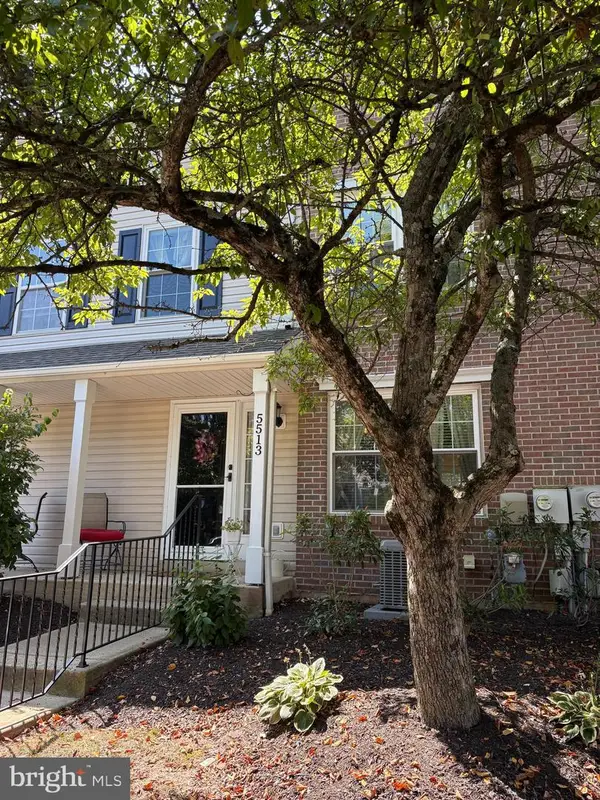 $325,000Coming Soon2 beds 2 baths
$325,000Coming Soon2 beds 2 baths5513 Rinker Cir, DOYLESTOWN, PA 18902
MLS# PABU2102728Listed by: BHHS FOX & ROACH-SOUTHAMPTON - Coming Soon
 $595,900Coming Soon4 beds 4 baths
$595,900Coming Soon4 beds 4 baths4616 Old Oak Rd, DOYLESTOWN, PA 18902
MLS# PABU2102148Listed by: KELLER WILLIAMS REAL ESTATE-DOYLESTOWN - New
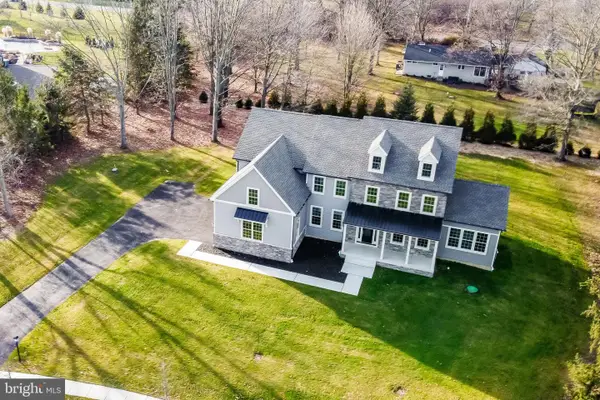 $1,549,000Active4 beds 4 baths3,900 sq. ft.
$1,549,000Active4 beds 4 baths3,900 sq. ft.3865 Burnt House Hill Rd, DOYLESTOWN, PA 18902
MLS# PABU2102478Listed by: CORCORAN SAWYER SMITH - New
 $1,299,000Active3 beds 2 baths2,592 sq. ft.
$1,299,000Active3 beds 2 baths2,592 sq. ft.5613 Point Pleasant Pike, DOYLESTOWN, PA 18902
MLS# PABU2102884Listed by: IRON VALLEY REAL ESTATE DOYLESTOWN - Open Fri, 12 to 2pm
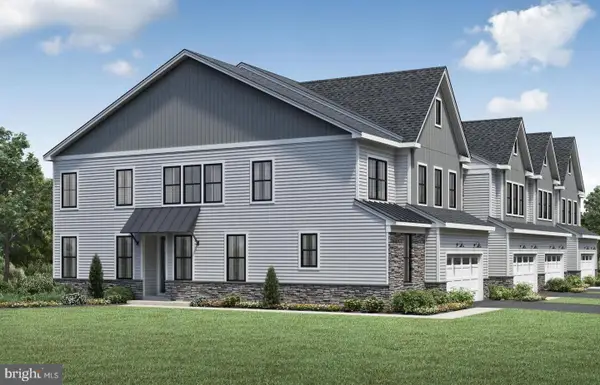 $874,000Active3 beds 3 baths2,633 sq. ft.
$874,000Active3 beds 3 baths2,633 sq. ft.1 Mill Creek Dr #lot 1, DOYLESTOWN, PA 18901
MLS# PABU2094858Listed by: TOLL BROTHERS REAL ESTATE, INC. - Open Sun, 1 to 3pmNew
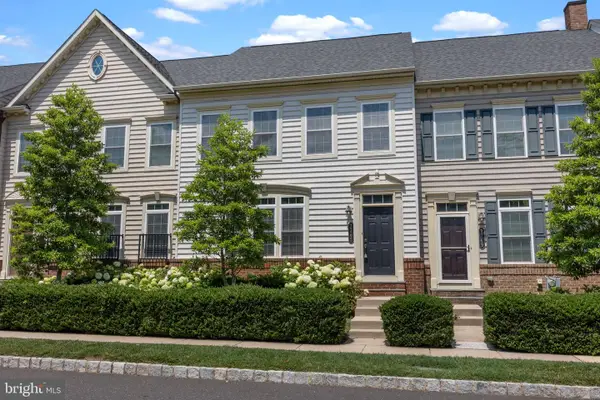 $669,000Active4 beds 4 baths3,247 sq. ft.
$669,000Active4 beds 4 baths3,247 sq. ft.3765 William Daves Rd, DOYLESTOWN, PA 18902
MLS# PABU2099830Listed by: IRON VALLEY REAL ESTATE DOYLESTOWN - New
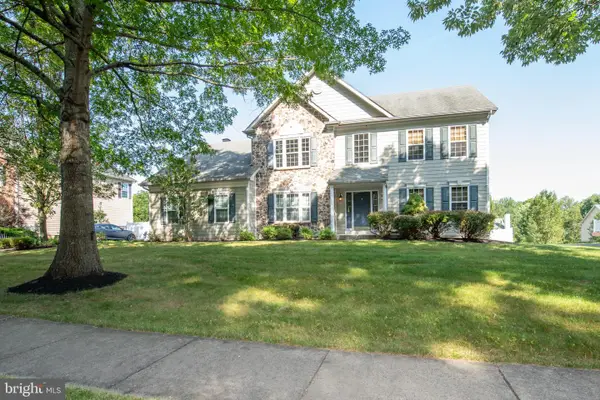 $739,000Active4 beds 3 baths3,032 sq. ft.
$739,000Active4 beds 3 baths3,032 sq. ft.3954 Charter Club Dr, DOYLESTOWN, PA 18902
MLS# PABU2102746Listed by: BHHS FOX & ROACH -YARDLEY/NEWTOWN - Open Sat, 11am to 2pmNew
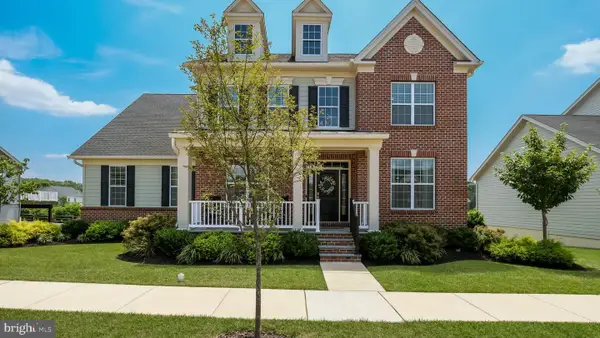 $1,239,900Active4 beds 3 baths3,888 sq. ft.
$1,239,900Active4 beds 3 baths3,888 sq. ft.4867 Indigo Dr, DOYLESTOWN, PA 18902
MLS# PABU2100866Listed by: KELLER WILLIAMS REAL ESTATE-DOYLESTOWN - Open Sat, 2 to 4pmNew
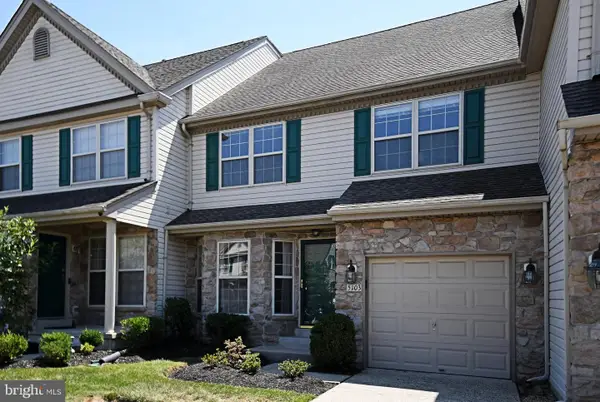 $539,900Active3 beds 3 baths1,760 sq. ft.
$539,900Active3 beds 3 baths1,760 sq. ft.5103 Cinnamon Ct, DOYLESTOWN, PA 18902
MLS# PABU2099048Listed by: KELLER WILLIAMS REAL ESTATE-BLUE BELL - New
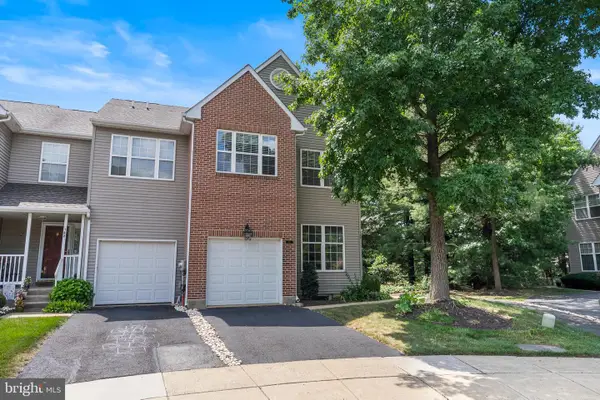 $479,900Active3 beds 3 baths1,940 sq. ft.
$479,900Active3 beds 3 baths1,940 sq. ft.143 Bishops Gate Ln, DOYLESTOWN, PA 18901
MLS# PABU2102424Listed by: KELLER WILLIAMS REAL ESTATE-DOYLESTOWN
