274 W Ashland St, DOYLESTOWN, PA 18901
Local realty services provided by:Better Homes and Gardens Real Estate Capital Area
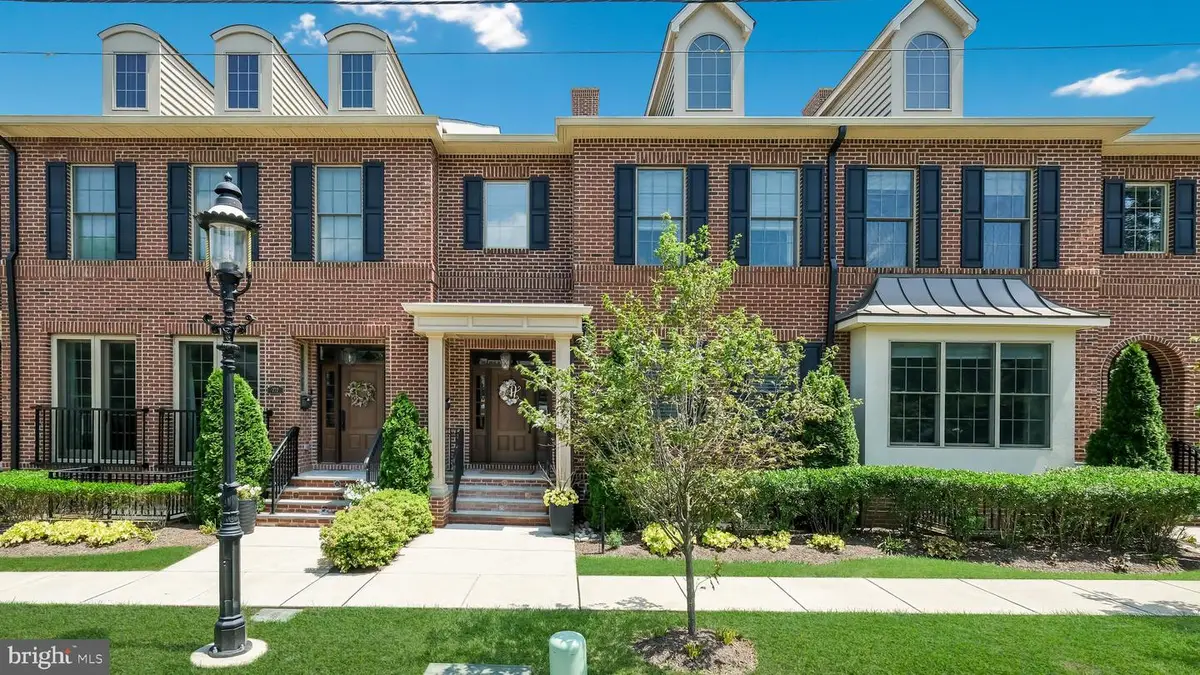
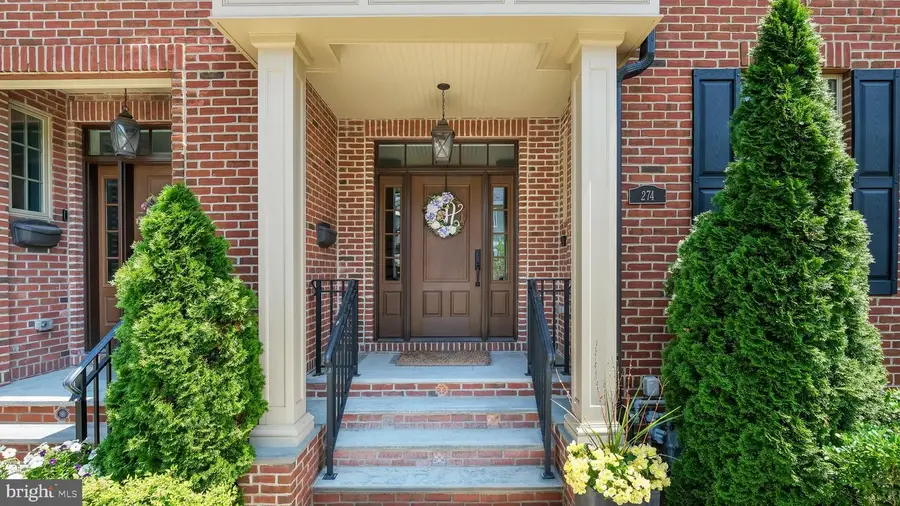
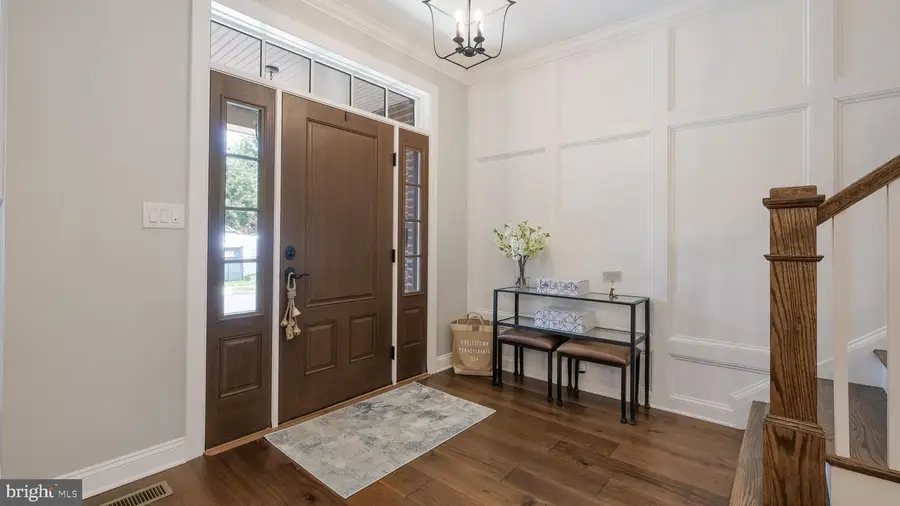
274 W Ashland St,DOYLESTOWN, PA 18901
$1,235,000
- 3 Beds
- 4 Baths
- 3,636 sq. ft.
- Townhouse
- Pending
Listed by:heather l walton
Office:class-harlan real estate, llc.
MLS#:PABU2098596
Source:BRIGHTMLS
Price summary
- Price:$1,235,000
- Price per sq. ft.:$339.66
- Monthly HOA dues:$250
About this home
Welcome to "Ashland Walk," Boro Living at it's VERY best...this 6 year "new" 3-story brick townhome offers 3 spacious bedrooms, 3.5 stunning baths, 2 car garage (plus 3 parking spaces, 2 outside of garage and 1 in the lot) and...YES, we have an ELEVATOR! 3,636 finished square footage. Open floor plan, 9' ceilings, custom moldings, stunning wide-plank hard wood floors, Hunter Douglas remote-controlled blinds, recessed lights, sprinkler system....even the elevator was upgraded with wood paneling and recessed lights! Over $100,000 in upgrades! The open-concept kitchen, breakfast area and den is inviting, bright and airy featuring a gas fireplace with bluestone and shiplap surround, wood mantle and upgraded blower. Andersen sliders with transoms to the deck! Stunning gourmet kitchen with upgrades around every corner: quartz countertops, extra upgraded cabinetry offers great storage. Over-sized wood-stained island with quartz countertops offers extra storage, sink with disposal, dishwasher and breakfast bar! Monogram appliance package will impress, 6 burner range, sub-zero BI refrigerator and a fabulous "cafe-style" double-door wall oven! Appliances are 4 yrs old. Stunning marble tile backsplash and you've got a pot-filler over the range! Note the undermount lighting and hidden outlets and the fabulous Butler's Pantry with glass-front cabinets, marble back splash, sink and wine fridge! This is the perfect "Cook's Kitchen!" Lower level offers upgraded luxury vinyl tile flooring, recessed lighting, spacious rec room with alcove area, lots of closets/storage space, newer full bath with stall shower, entry to finished garage and egress to rear parking area. Upstairs you will find 2 spacious and sunny bedrooms with ample closet space each having custom designed closet organizers. Even the upper floor laundry room was customized with cabinetry and you'll love the high-end Electrolux washer & dryer that is included! Hall Bath with wood vanity, custom tile floor and tub/shower combination. The incredible Primary Bedroom suite was designed for comfort and convenience with luxurious w/w carpeting, tray ceiling with custom molding and fixture and silhouette blinds on the windows. The closet space is over-the top.....2 incredible walk-in closets with amazing custom design systems like you will not find anywhere else! Enter the Primary Bath and you will feel like you are in a 5* resort with the marble radiant heat flooring and oversized stall shower, soaking tub, oversized vanity with quartz counter tops and more! This impressive Boro home has the WOW factor! Short walk to Doylestown's shops, restaurants, museums, the theater, the library, the transportation center and more!
Contact an agent
Home facts
- Year built:2019
- Listing Id #:PABU2098596
- Added:56 day(s) ago
- Updated:August 15, 2025 at 07:30 AM
Rooms and interior
- Bedrooms:3
- Total bathrooms:4
- Full bathrooms:3
- Half bathrooms:1
- Living area:3,636 sq. ft.
Heating and cooling
- Cooling:Central A/C
- Heating:Forced Air, Natural Gas
Structure and exterior
- Roof:Asphalt
- Year built:2019
- Building area:3,636 sq. ft.
Schools
- High school:CENTRAL BUCKS HIGH SCHOOL WEST
- Middle school:LENAPE
- Elementary school:DOYLE
Utilities
- Water:Public
- Sewer:Public Sewer
Finances and disclosures
- Price:$1,235,000
- Price per sq. ft.:$339.66
- Tax amount:$14,675 (2025)
New listings near 274 W Ashland St
- Coming Soon
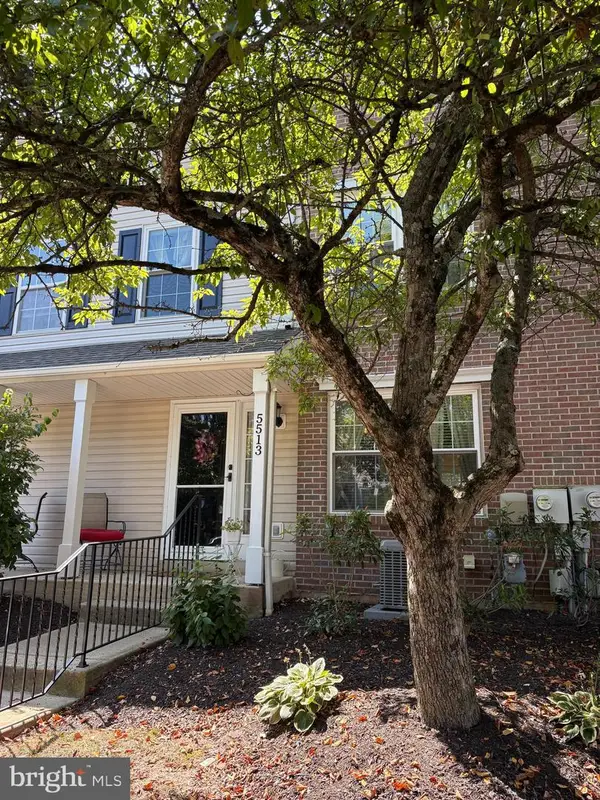 $325,000Coming Soon2 beds 2 baths
$325,000Coming Soon2 beds 2 baths5513 Rinker Cir, DOYLESTOWN, PA 18902
MLS# PABU2102728Listed by: BHHS FOX & ROACH-SOUTHAMPTON - Coming Soon
 $595,900Coming Soon4 beds 4 baths
$595,900Coming Soon4 beds 4 baths4616 Old Oak Rd, DOYLESTOWN, PA 18902
MLS# PABU2102148Listed by: KELLER WILLIAMS REAL ESTATE-DOYLESTOWN - New
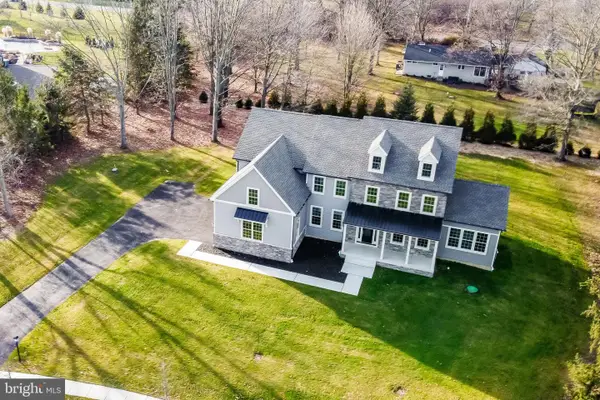 $1,549,000Active4 beds 4 baths3,900 sq. ft.
$1,549,000Active4 beds 4 baths3,900 sq. ft.3865 Burnt House Hill Rd, DOYLESTOWN, PA 18902
MLS# PABU2102478Listed by: CORCORAN SAWYER SMITH - New
 $1,299,000Active3 beds 2 baths2,592 sq. ft.
$1,299,000Active3 beds 2 baths2,592 sq. ft.5613 Point Pleasant Pike, DOYLESTOWN, PA 18902
MLS# PABU2102884Listed by: IRON VALLEY REAL ESTATE DOYLESTOWN - Open Fri, 12 to 2pm
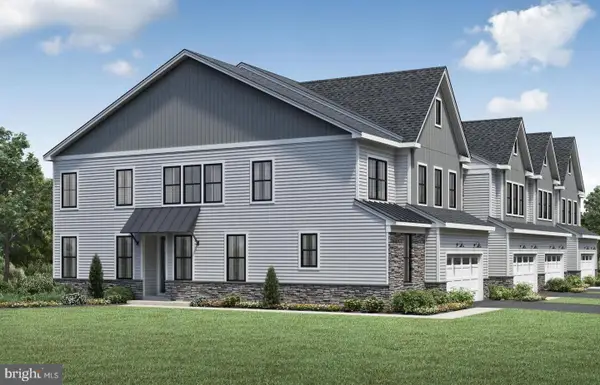 $874,000Active3 beds 3 baths2,633 sq. ft.
$874,000Active3 beds 3 baths2,633 sq. ft.1 Mill Creek Dr #lot 1, DOYLESTOWN, PA 18901
MLS# PABU2094858Listed by: TOLL BROTHERS REAL ESTATE, INC. - Open Sun, 1 to 3pmNew
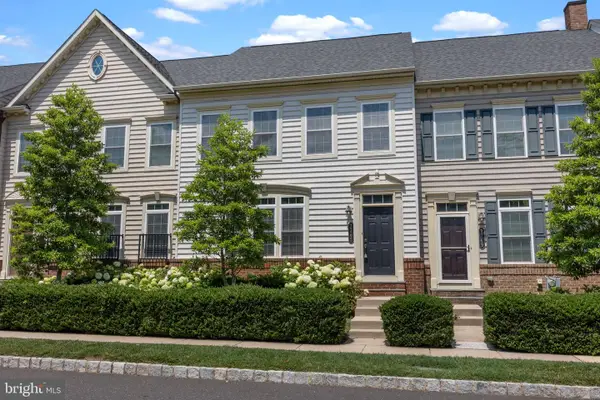 $669,000Active4 beds 4 baths3,247 sq. ft.
$669,000Active4 beds 4 baths3,247 sq. ft.3765 William Daves Rd, DOYLESTOWN, PA 18902
MLS# PABU2099830Listed by: IRON VALLEY REAL ESTATE DOYLESTOWN - New
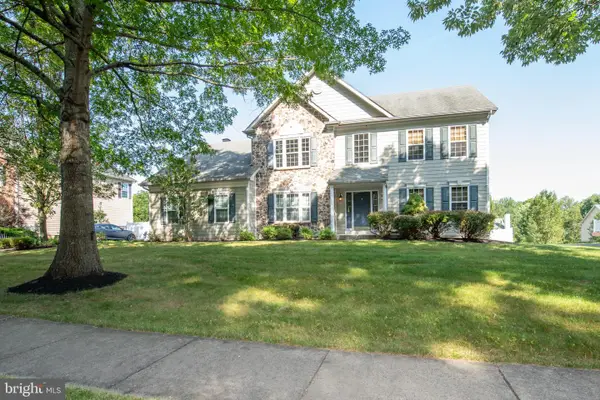 $739,000Active4 beds 3 baths3,032 sq. ft.
$739,000Active4 beds 3 baths3,032 sq. ft.3954 Charter Club Dr, DOYLESTOWN, PA 18902
MLS# PABU2102746Listed by: BHHS FOX & ROACH -YARDLEY/NEWTOWN - Open Sat, 11am to 2pmNew
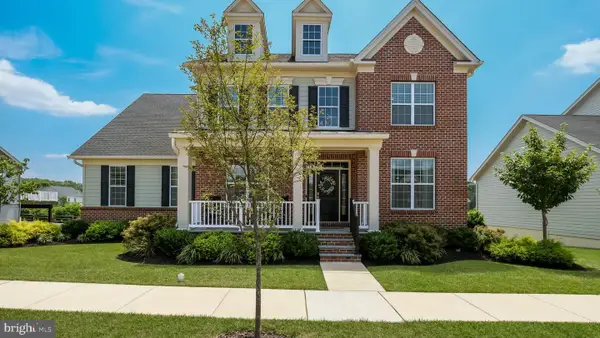 $1,239,900Active4 beds 3 baths3,888 sq. ft.
$1,239,900Active4 beds 3 baths3,888 sq. ft.4867 Indigo Dr, DOYLESTOWN, PA 18902
MLS# PABU2100866Listed by: KELLER WILLIAMS REAL ESTATE-DOYLESTOWN - Open Sat, 2 to 4pmNew
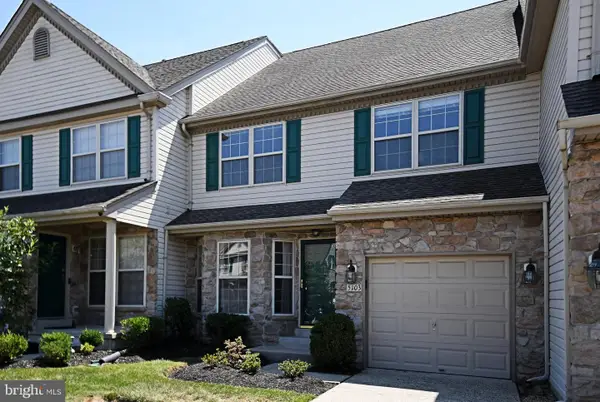 $539,900Active3 beds 3 baths1,760 sq. ft.
$539,900Active3 beds 3 baths1,760 sq. ft.5103 Cinnamon Ct, DOYLESTOWN, PA 18902
MLS# PABU2099048Listed by: KELLER WILLIAMS REAL ESTATE-BLUE BELL - New
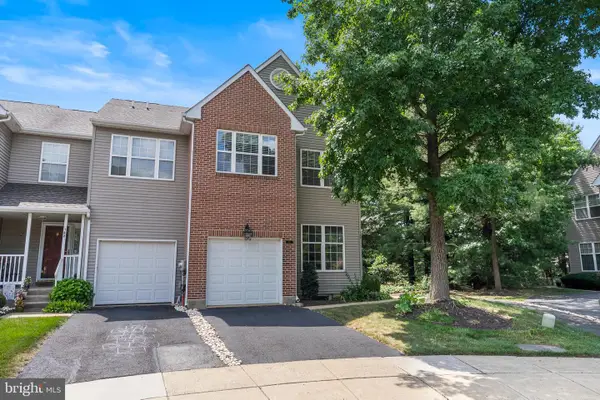 $479,900Active3 beds 3 baths1,940 sq. ft.
$479,900Active3 beds 3 baths1,940 sq. ft.143 Bishops Gate Ln, DOYLESTOWN, PA 18901
MLS# PABU2102424Listed by: KELLER WILLIAMS REAL ESTATE-DOYLESTOWN
