28 New Rd, DOYLESTOWN, PA 18901
Local realty services provided by:Better Homes and Gardens Real Estate Premier
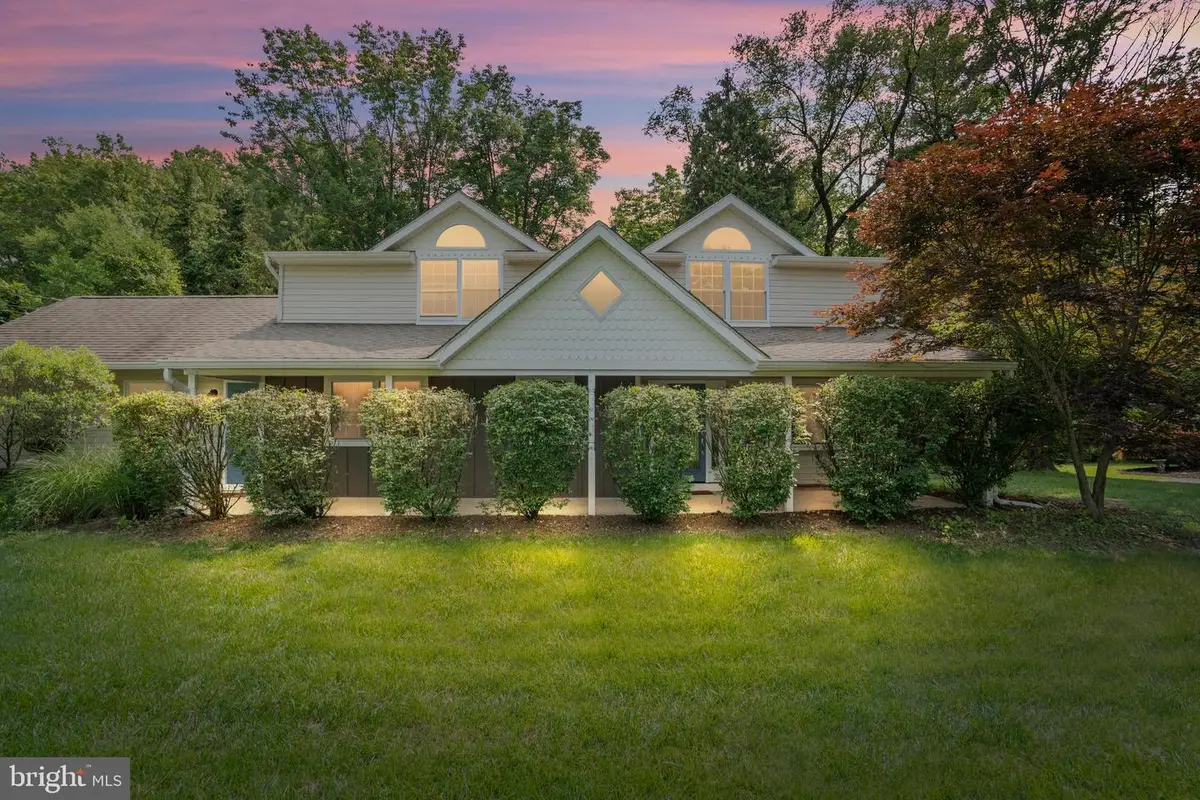
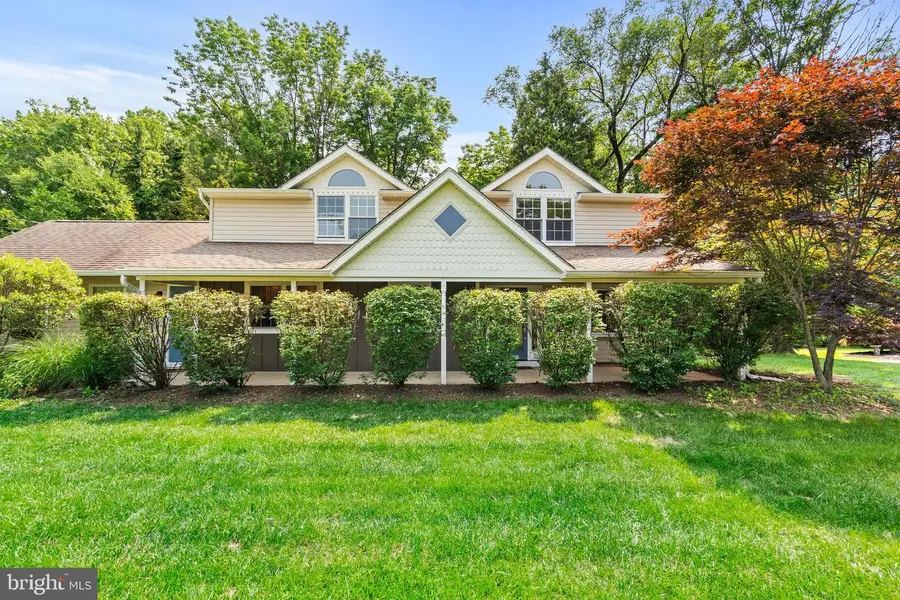
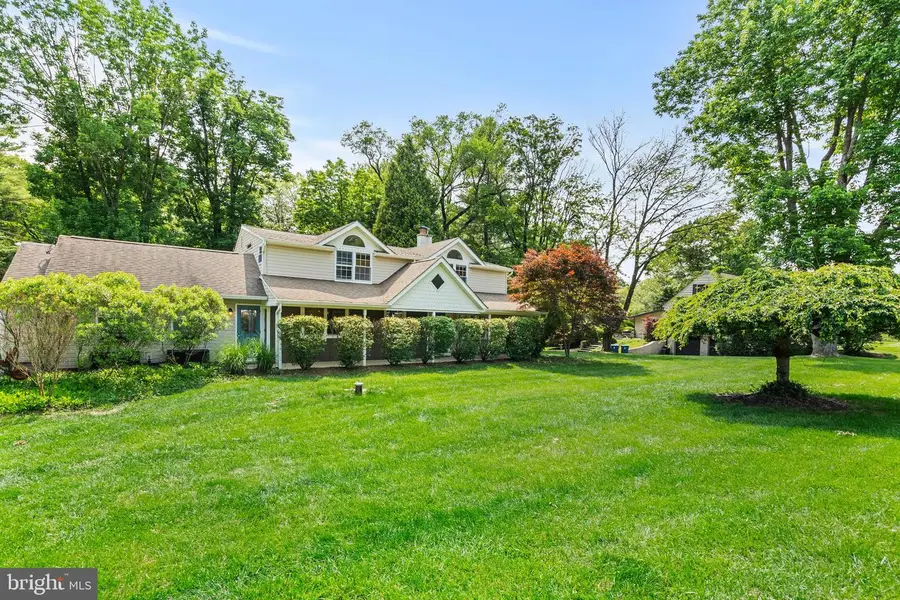
28 New Rd,DOYLESTOWN, PA 18901
$740,000
- 5 Beds
- 5 Baths
- 3,076 sq. ft.
- Single family
- Pending
Listed by:sarah peters
Office:exp realty, llc.
MLS#:PABU2097372
Source:BRIGHTMLS
Price summary
- Price:$740,000
- Price per sq. ft.:$240.57
About this home
Nestled at the end of a peaceful cul-de-sac in the heart of the highly desirable Pebble Hill community, this character-filled 5-bedroom, 4.1-bathroom residence offers timeless charm, abundant natural light, and remarkable versatility—including a private, light-filled first-floor in-law suite. From the moment you arrive, this home captivates with dormer windows, a sprawling front porch, and undeniable curb appeal. Step inside to discover a welcoming open-concept layout enhanced by gleaming hardwood floors, sunlit living spaces, and an inviting nook for keeping the chef company. The kitchen evokes refined cottage style with its crisp white cabinetry, stainless steel appliances, oversized center island, farmhouse sink, and cozy built-in bench seating. Tucked just off the main living area, the sunny in-law suite is a true sanctuary with its own en suite bathroom, closet space, and expansive picture window offering serene views of the backyard—ideal for multigenerational living or extended guest stays. On the lower level, the great room is anchored by a classic brick wood-burning fireplace and framed by large windows that bring the outdoors in. It’s the perfect space for entertaining or unwinding, complemented by a stylish powder room, oversized laundry area with custom maple cabinetry, mechanicals, and additional storage. Upstairs, the spacious primary suite is a peaceful retreat, featuring unique architectural details, updated ceiling fans, and not one but three walk-in closets. The luxurious en suite bath boasts a walk-in tile shower, natural light, and a chic, modern vanity. Three additional generously sized bedrooms, all bathed in natural light and outfitted with ample closet space, share two updated full baths. Step through the sliding glass doors to a fully fenced backyard oasis—ideal for gardeners and outdoor enthusiasts alike. Enjoy raised garden beds, a large shed, and a greenhouse ready for seed-starting. The private patio offers a tranquil space for relaxing, surrounded by nature. Additional features include an oversized two-car garage, a state-of-the-art water filtration system, and a newly installed septic system (2023), providing peace of mind and practical upgrades for modern living. With its rare blend of warmth, space, and flexibility—all in a private and picturesque setting—this home is a must-see in one of Doylestown’s most beloved neighborhoods.
Contact an agent
Home facts
- Year built:1961
- Listing Id #:PABU2097372
- Added:71 day(s) ago
- Updated:August 13, 2025 at 07:30 AM
Rooms and interior
- Bedrooms:5
- Total bathrooms:5
- Full bathrooms:4
- Half bathrooms:1
- Living area:3,076 sq. ft.
Heating and cooling
- Cooling:Central A/C
- Heating:Electric, Forced Air, Heat Pump - Electric BackUp
Structure and exterior
- Roof:Pitched, Shingle
- Year built:1961
- Building area:3,076 sq. ft.
- Lot area:0.69 Acres
Schools
- High school:CENTRAL BUCKS HIGH SCHOOL WEST
- Middle school:LENAPE
- Elementary school:KUTZ
Utilities
- Water:Well
- Sewer:On Site Septic
Finances and disclosures
- Price:$740,000
- Price per sq. ft.:$240.57
- Tax amount:$6,968 (2025)
New listings near 28 New Rd
- Coming Soon
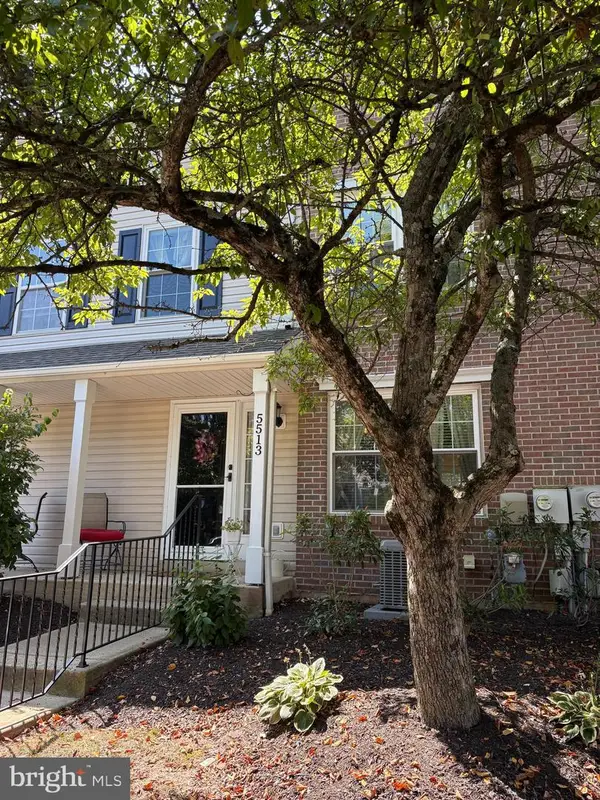 $325,000Coming Soon2 beds 2 baths
$325,000Coming Soon2 beds 2 baths5513 Rinker Cir, DOYLESTOWN, PA 18902
MLS# PABU2102728Listed by: BHHS FOX & ROACH-SOUTHAMPTON - Coming Soon
 $595,900Coming Soon4 beds 4 baths
$595,900Coming Soon4 beds 4 baths4616 Old Oak Rd, DOYLESTOWN, PA 18902
MLS# PABU2102148Listed by: KELLER WILLIAMS REAL ESTATE-DOYLESTOWN - New
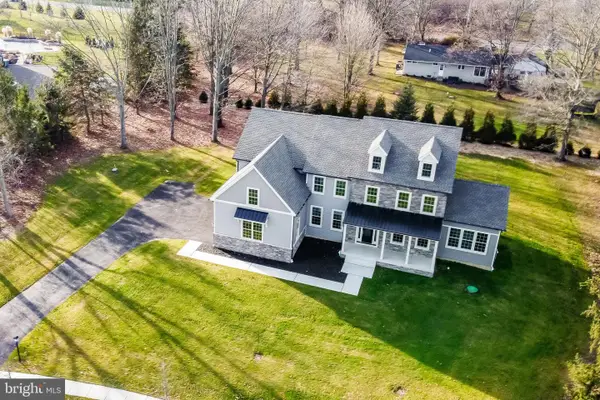 $1,549,000Active4 beds 4 baths3,900 sq. ft.
$1,549,000Active4 beds 4 baths3,900 sq. ft.3865 Burnt House Hill Rd, DOYLESTOWN, PA 18902
MLS# PABU2102478Listed by: CORCORAN SAWYER SMITH - New
 $1,299,000Active3 beds 2 baths2,592 sq. ft.
$1,299,000Active3 beds 2 baths2,592 sq. ft.5613 Point Pleasant Pike, DOYLESTOWN, PA 18902
MLS# PABU2102884Listed by: IRON VALLEY REAL ESTATE DOYLESTOWN - Open Fri, 12 to 2pm
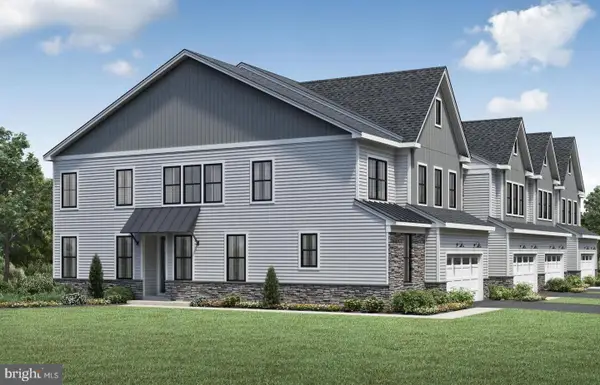 $874,000Active3 beds 3 baths2,633 sq. ft.
$874,000Active3 beds 3 baths2,633 sq. ft.1 Mill Creek Dr #lot 1, DOYLESTOWN, PA 18901
MLS# PABU2094858Listed by: TOLL BROTHERS REAL ESTATE, INC. - Coming SoonOpen Sun, 1 to 3pm
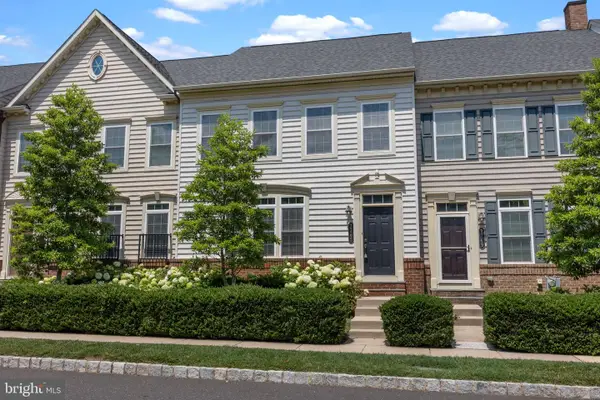 $669,000Coming Soon4 beds 4 baths
$669,000Coming Soon4 beds 4 baths3765 William Daves Rd, DOYLESTOWN, PA 18902
MLS# PABU2099830Listed by: IRON VALLEY REAL ESTATE DOYLESTOWN - New
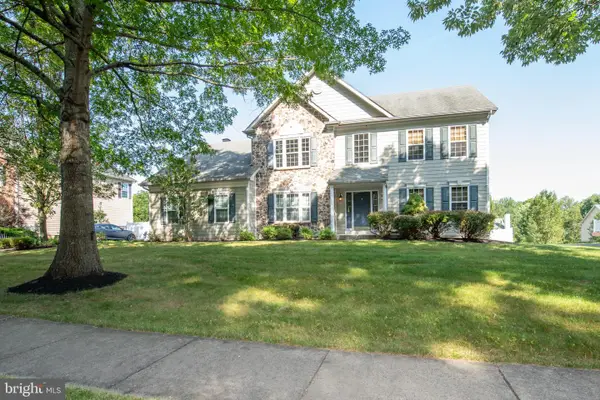 $739,000Active4 beds 3 baths3,032 sq. ft.
$739,000Active4 beds 3 baths3,032 sq. ft.3954 Charter Club Dr, DOYLESTOWN, PA 18902
MLS# PABU2102746Listed by: BHHS FOX & ROACH -YARDLEY/NEWTOWN - Open Sat, 11am to 2pmNew
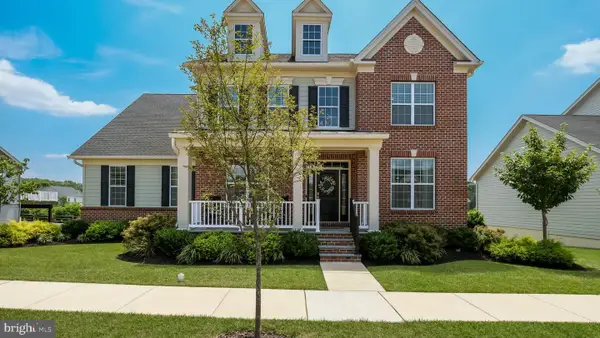 $1,239,900Active4 beds 3 baths3,888 sq. ft.
$1,239,900Active4 beds 3 baths3,888 sq. ft.4867 Indigo Dr, DOYLESTOWN, PA 18902
MLS# PABU2100866Listed by: KELLER WILLIAMS REAL ESTATE-DOYLESTOWN - New
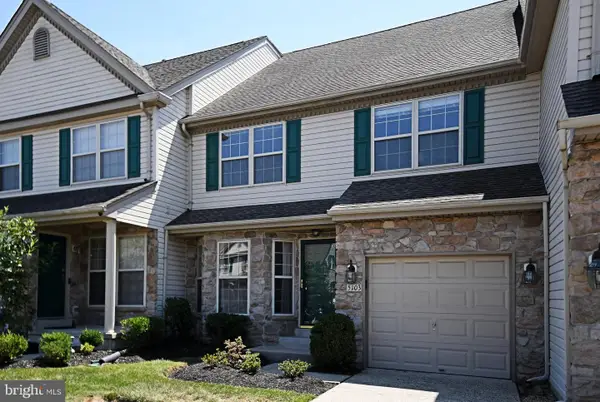 $539,900Active3 beds 3 baths1,760 sq. ft.
$539,900Active3 beds 3 baths1,760 sq. ft.5103 Cinnamon Ct, DOYLESTOWN, PA 18902
MLS# PABU2099048Listed by: KELLER WILLIAMS REAL ESTATE-BLUE BELL - Open Thu, 5 to 7pmNew
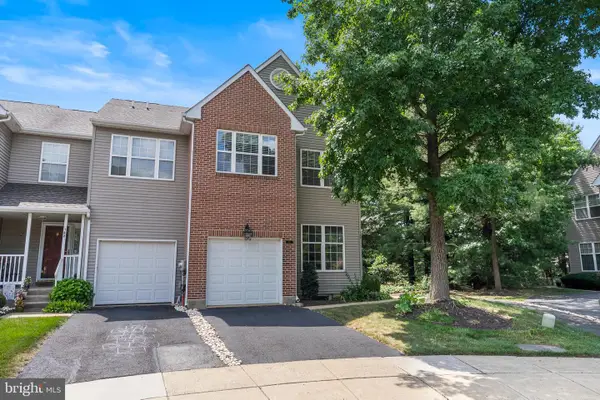 $479,900Active3 beds 3 baths1,940 sq. ft.
$479,900Active3 beds 3 baths1,940 sq. ft.143 Bishops Gate Ln, DOYLESTOWN, PA 18901
MLS# PABU2102424Listed by: KELLER WILLIAMS REAL ESTATE-DOYLESTOWN
