2959 Antler Dr, DOYLESTOWN, PA 18902
Local realty services provided by:Better Homes and Gardens Real Estate Maturo
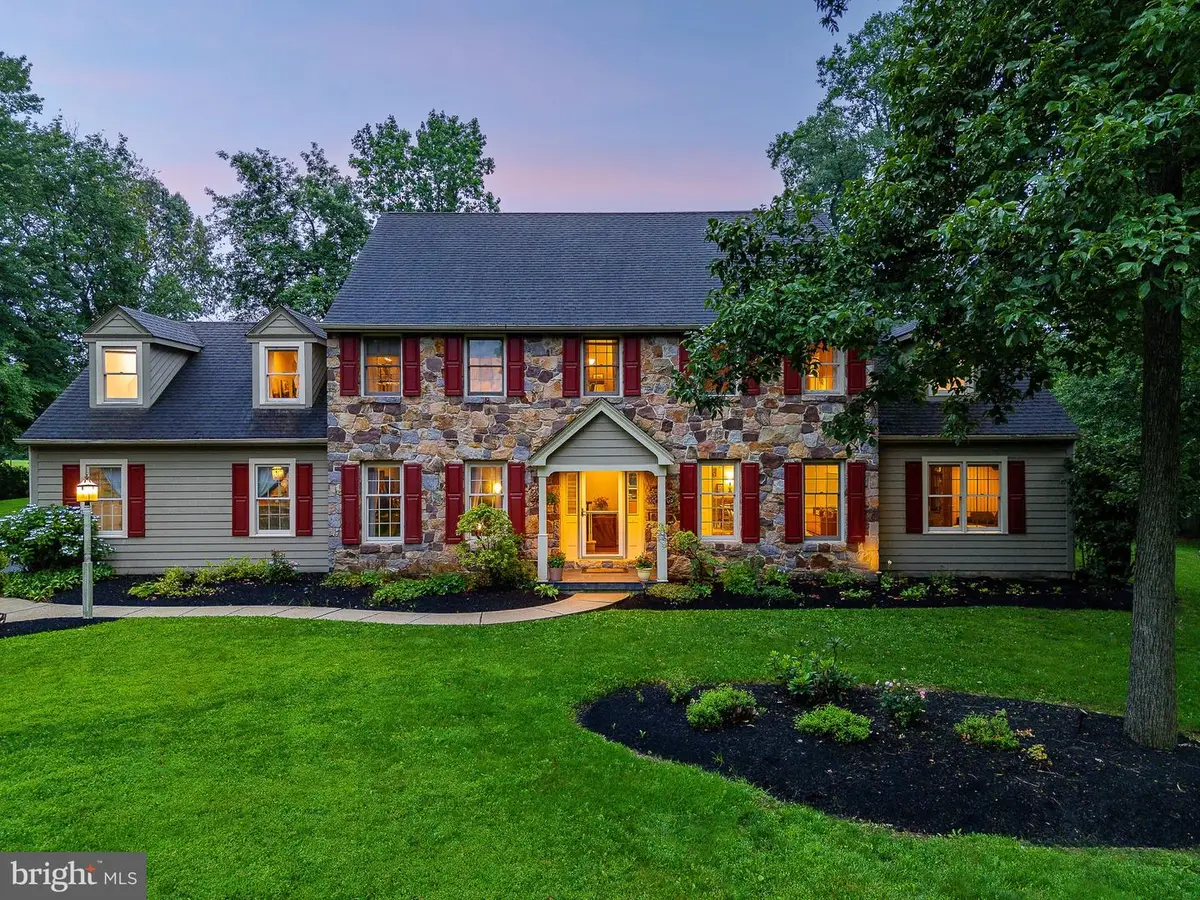
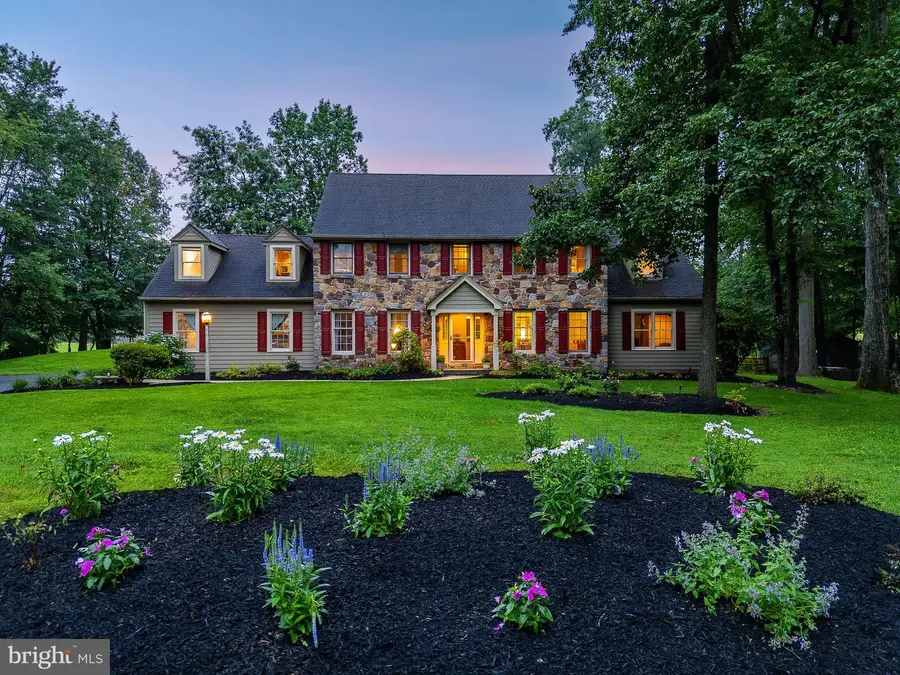
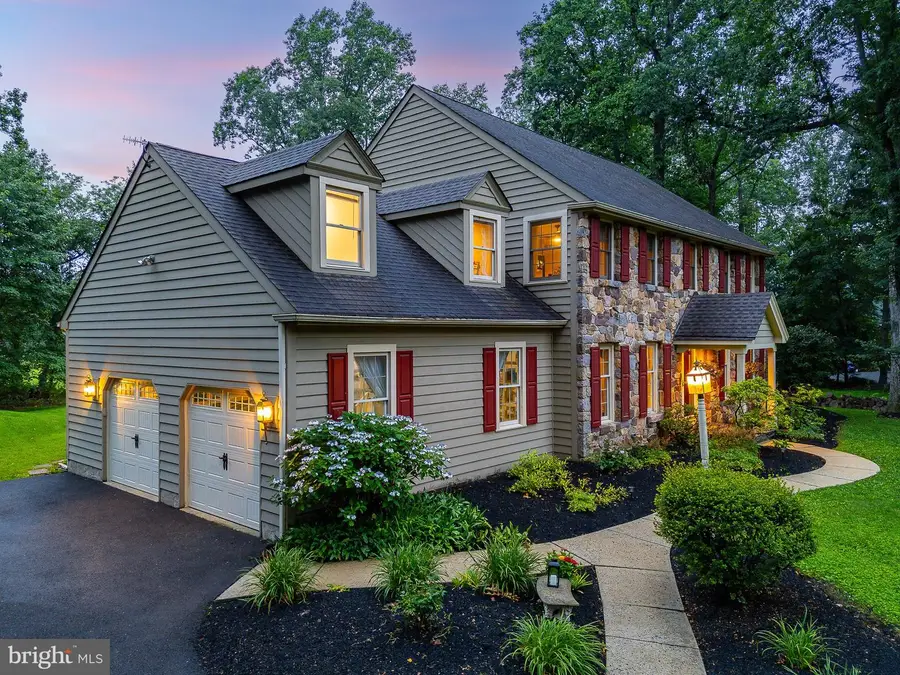
2959 Antler Dr,DOYLESTOWN, PA 18902
$985,000
- 4 Beds
- 3 Baths
- 3,847 sq. ft.
- Single family
- Pending
Listed by:maureen reynolds
Office:serhant pennsylvania llc.
MLS#:PABU2099260
Source:BRIGHTMLS
Price summary
- Price:$985,000
- Price per sq. ft.:$256.04
About this home
Nestled at the end of a tranquil cul-de-sac, in the sought-after Hunters Run community, this captivating stone-front, cedar-sided colonial offers a perfect blend of elegance and comfort. Surrounded by lush mature trees and preserved land, the property features an inviting heated in-ground pool with a multi-level patio, ideal for outdoor relaxation and entertaining. Inside, hardwood floors grace the expansive first floor, where an open-concept kitchen awaits with granite countertops, 42" glass display cabinets, and a center island with ample storage. High-end Jenn-Aire appliances, including a double wall oven and built-in gas cooktop, cater to culinary enthusiasts. Adjoining the kitchen, the sunroom boasts cathedral ceilings and panoramic Anderson double glass atrium doors framing picturesque views of the seasons and wildlife. One set of doors opens to the side yard and pasture, while the other leads to the poolside retreat with a retractable awning. A cozy great room on the lower level features a stone wood-burning fireplace, arched windows, and additional Andersen atrium doors opening to the patio, perfect for indoor-outdoor living. Adjacent flex space offers versatility as a home office or bonus room. The well-appointed laundry/mudroom provides convenient access to the oversized two-car garage and rear yard. Also on the ground floor a large formal dining room and additional living room off the front entry. Upstairs, the primary suite is a sanctuary with a separate sitting area, currently used as a secluded home office, custom large closets, and a spa-like bathroom featuring a double sink vanity, glass-enclosed shower, and jetted tub. Three additional bedrooms with spacious custom closets share a full bathroom. There’s also a finished attic on this level. The basement has a finished play room as well as copious storage and workshop areas. Additional highlights include a partially finished basement offering extra living space and an oil burner supplementing the heat pump for added comfort during winter months. The location is prime, mere moments from Peddler's Village, and a short drive to New Hope and Doylestown. Convenient access to major pharmaceutical and healthcare hubs ensures an easy commute to Philadelphia, New York City, and central New Jersey. Top-rated Central Bucks schools complete the package. Don't miss the chance to experience the lifestyle this exceptional home offers. Schedule your showing today to discover all it has to offer!
Contact an agent
Home facts
- Year built:1989
- Listing Id #:PABU2099260
- Added:43 day(s) ago
- Updated:August 13, 2025 at 07:30 AM
Rooms and interior
- Bedrooms:4
- Total bathrooms:3
- Full bathrooms:2
- Half bathrooms:1
- Living area:3,847 sq. ft.
Heating and cooling
- Cooling:Central A/C
- Heating:Electric, Forced Air
Structure and exterior
- Roof:Pitched, Shingle
- Year built:1989
- Building area:3,847 sq. ft.
- Lot area:1.11 Acres
Schools
- High school:CENTRAL BUCKS HIGH SCHOOL EAST
Utilities
- Water:Well
- Sewer:On Site Septic
Finances and disclosures
- Price:$985,000
- Price per sq. ft.:$256.04
- Tax amount:$10,637 (2025)
New listings near 2959 Antler Dr
- Coming Soon
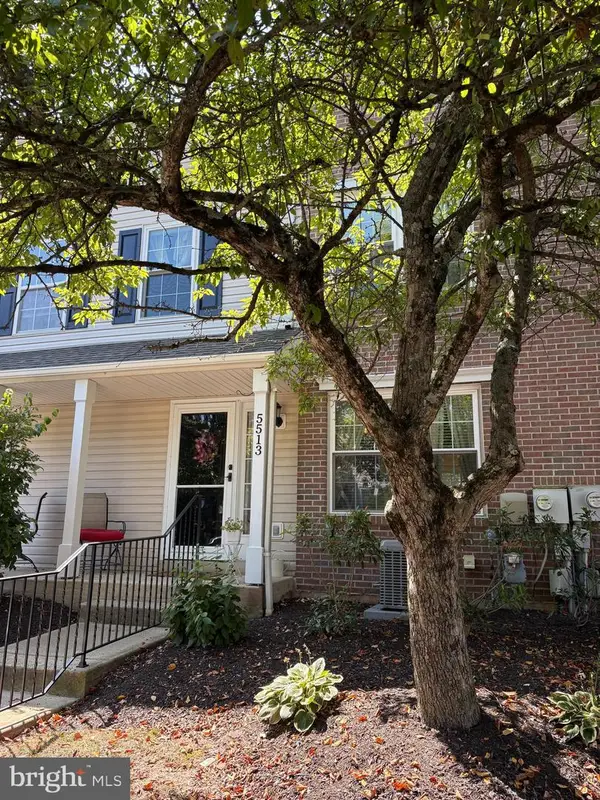 $325,000Coming Soon2 beds 2 baths
$325,000Coming Soon2 beds 2 baths5513 Rinker Cir, DOYLESTOWN, PA 18902
MLS# PABU2102728Listed by: BHHS FOX & ROACH-SOUTHAMPTON - Coming Soon
 $595,900Coming Soon4 beds 4 baths
$595,900Coming Soon4 beds 4 baths4616 Old Oak Rd, DOYLESTOWN, PA 18902
MLS# PABU2102148Listed by: KELLER WILLIAMS REAL ESTATE-DOYLESTOWN - New
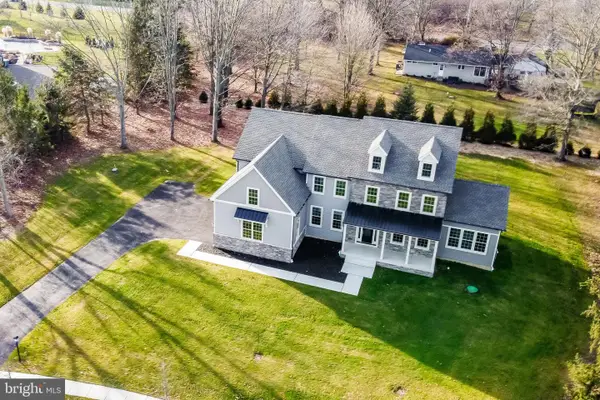 $1,549,000Active4 beds 4 baths3,900 sq. ft.
$1,549,000Active4 beds 4 baths3,900 sq. ft.3865 Burnt House Hill Rd, DOYLESTOWN, PA 18902
MLS# PABU2102478Listed by: CORCORAN SAWYER SMITH - New
 $1,299,000Active3 beds 2 baths2,592 sq. ft.
$1,299,000Active3 beds 2 baths2,592 sq. ft.5613 Point Pleasant Pike, DOYLESTOWN, PA 18902
MLS# PABU2102884Listed by: IRON VALLEY REAL ESTATE DOYLESTOWN - Open Fri, 12 to 2pm
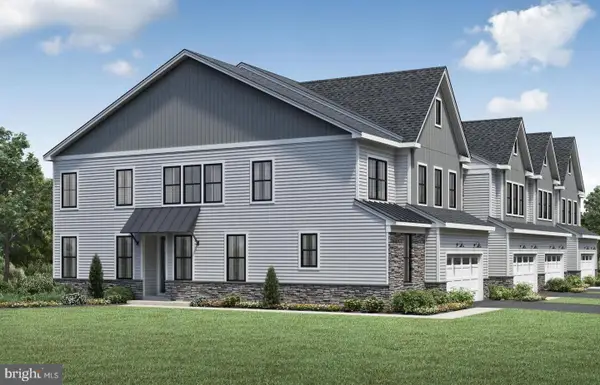 $874,000Active3 beds 3 baths2,633 sq. ft.
$874,000Active3 beds 3 baths2,633 sq. ft.1 Mill Creek Dr #lot 1, DOYLESTOWN, PA 18901
MLS# PABU2094858Listed by: TOLL BROTHERS REAL ESTATE, INC. - Coming SoonOpen Sun, 1 to 3pm
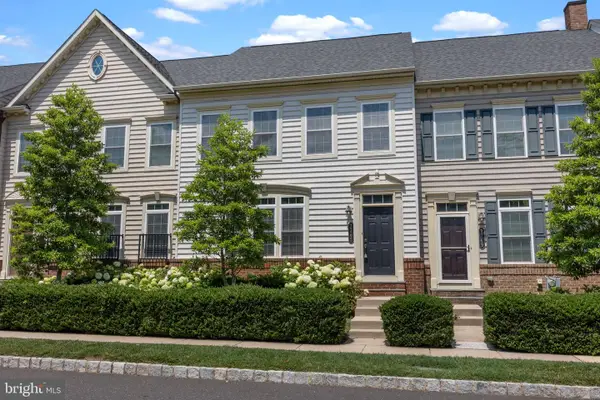 $669,000Coming Soon4 beds 4 baths
$669,000Coming Soon4 beds 4 baths3765 William Daves Rd, DOYLESTOWN, PA 18902
MLS# PABU2099830Listed by: IRON VALLEY REAL ESTATE DOYLESTOWN - New
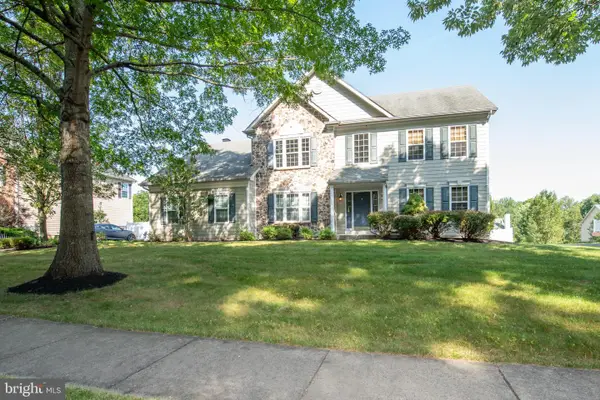 $739,000Active4 beds 3 baths3,032 sq. ft.
$739,000Active4 beds 3 baths3,032 sq. ft.3954 Charter Club Dr, DOYLESTOWN, PA 18902
MLS# PABU2102746Listed by: BHHS FOX & ROACH -YARDLEY/NEWTOWN - Open Sat, 11am to 2pmNew
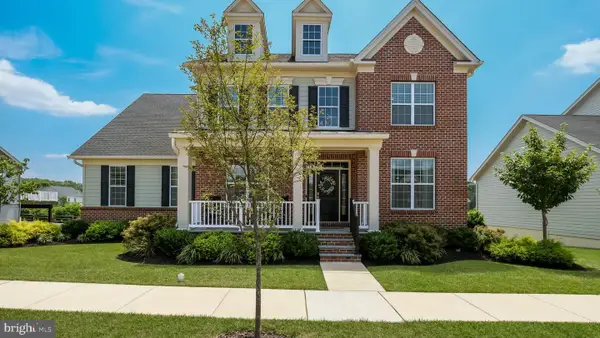 $1,239,900Active4 beds 3 baths3,888 sq. ft.
$1,239,900Active4 beds 3 baths3,888 sq. ft.4867 Indigo Dr, DOYLESTOWN, PA 18902
MLS# PABU2100866Listed by: KELLER WILLIAMS REAL ESTATE-DOYLESTOWN - New
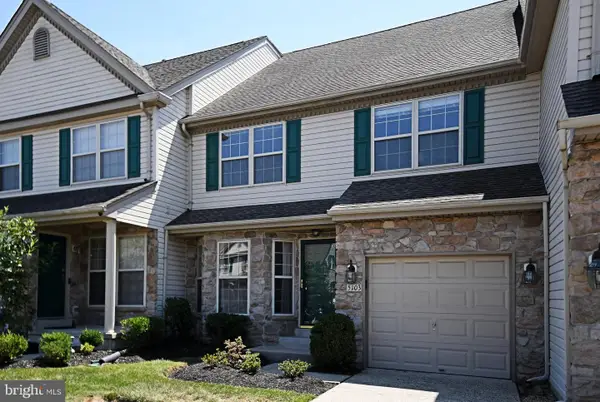 $539,900Active3 beds 3 baths1,760 sq. ft.
$539,900Active3 beds 3 baths1,760 sq. ft.5103 Cinnamon Ct, DOYLESTOWN, PA 18902
MLS# PABU2099048Listed by: KELLER WILLIAMS REAL ESTATE-BLUE BELL - Open Thu, 5 to 7pmNew
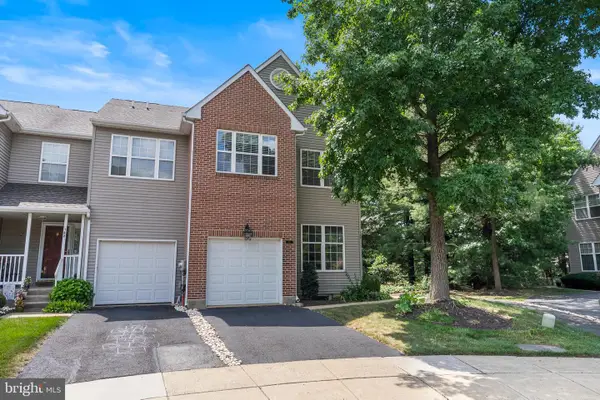 $479,900Active3 beds 3 baths1,940 sq. ft.
$479,900Active3 beds 3 baths1,940 sq. ft.143 Bishops Gate Ln, DOYLESTOWN, PA 18901
MLS# PABU2102424Listed by: KELLER WILLIAMS REAL ESTATE-DOYLESTOWN
