342 Green St, DOYLESTOWN, PA 18901
Local realty services provided by:Better Homes and Gardens Real Estate Maturo
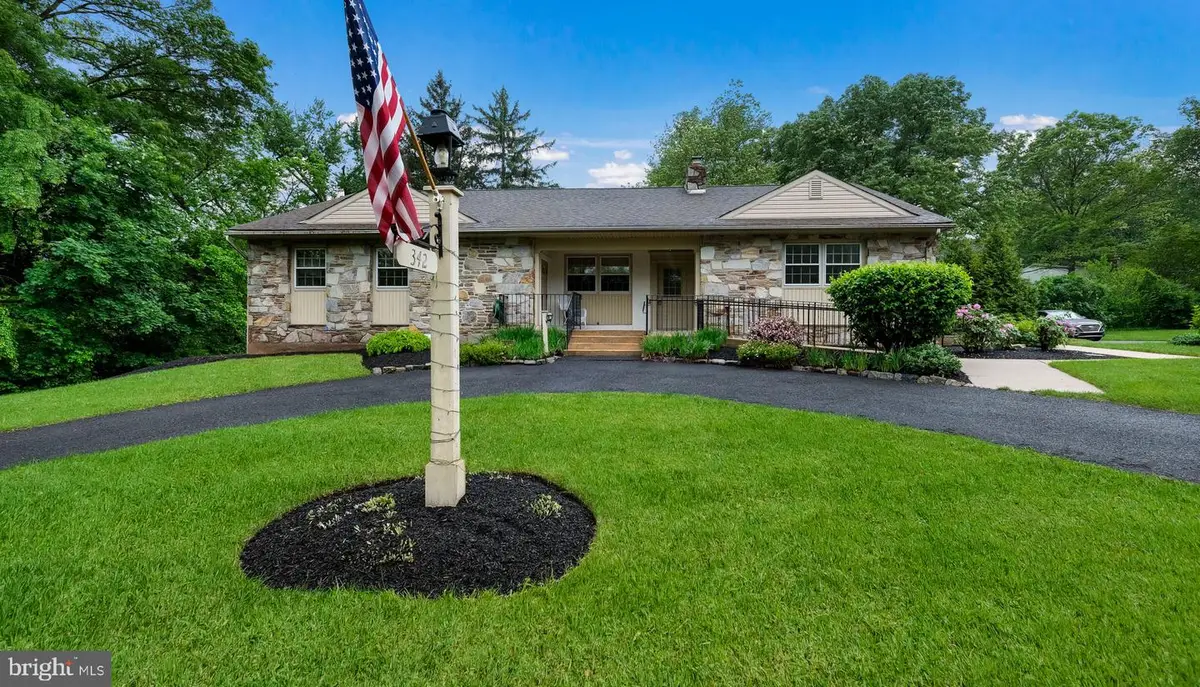
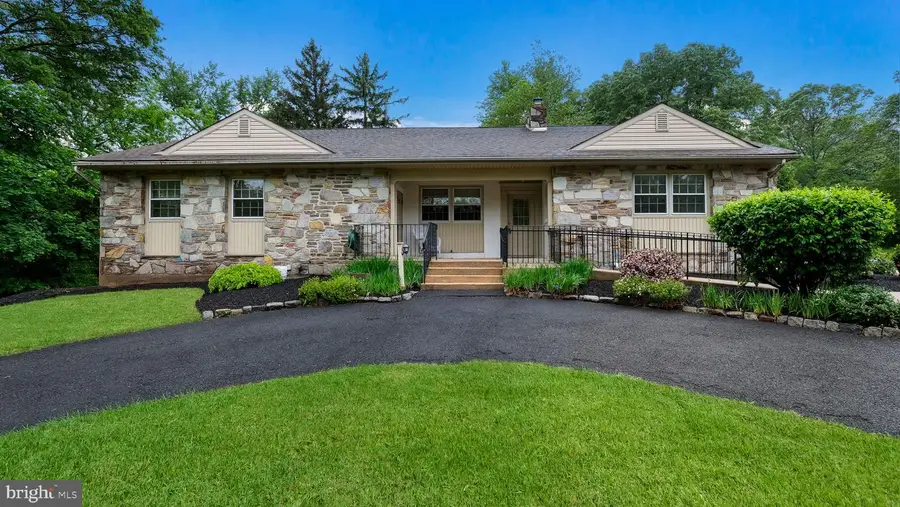
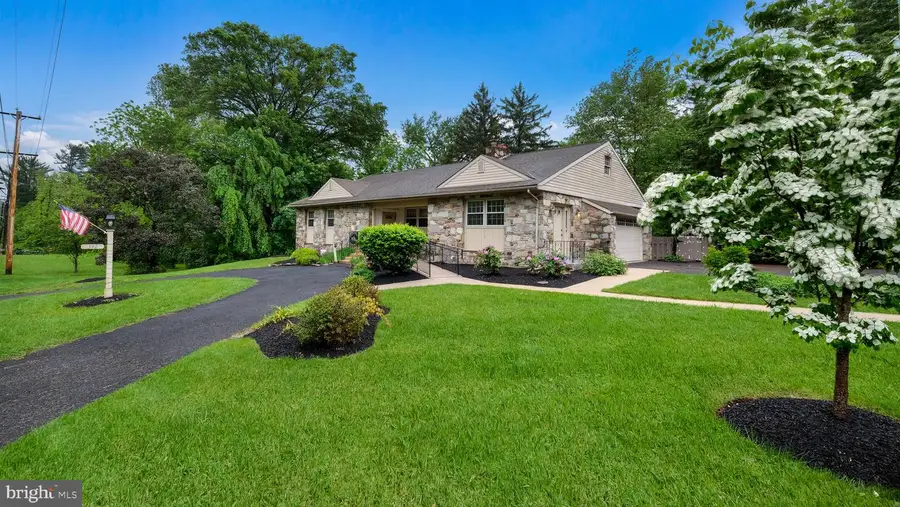
342 Green St,DOYLESTOWN, PA 18901
$879,000
- 3 Beds
- 4 Baths
- 2,805 sq. ft.
- Single family
- Pending
Listed by:patricia foley
Office:class-harlan real estate, llc.
MLS#:PABU2093256
Source:BRIGHTMLS
Price summary
- Price:$879,000
- Price per sq. ft.:$313.37
About this home
NEW PRICE! Now priced thousands below the recently (June 2025) appraised value.
Located directly opposite the Doylestown Country Club and just a leisurely walk to the heart of Doylestown Borough, this ranch-style home offers the perfect blend of location, character, and flexibility. Built in 1961, this 2,800+ sq ft residence (including finished basement) sits on a generous half-acre+ corner lot in one of Doylestown’s most desirable settings—just a short stroll to the Michener Art Museum, Mercer Museum, and the Bucks County Free Library.
From the circular front drive step inside and experience the open, light-filled floor plan. The spacious living room features a striking stone fireplace and custom built-in shelving and flows seamlessly into the formal dining room—perfect for entertaining. The fully remodeled galley-style kitchen boasts crisp white cabinetry, black granite countertops, stainless steel appliances and nearby access to the private rear deck. Through the dining room you’ll find a stunning 18x12 vaulted-ceiling family room bathed in natural light from the expansive windows & Atrium door that opens to the private rear deck.
Offering 3 generously sized bedrooms and 3.5 baths, the layout includes a flexible front bedroom with its' own nearby full bath and exterior entry—ideal for a potential in-law, nanny, or au pair suite. The primary bedroom features a private bath and a walk-in closet with built-ins. Throughout the home, all rooms—except the kitchen, bathrooms, family room, and bonus room—are finished with beautiful solid hardwood floors, adding warmth and timeless appeal.
Additional highlights include a bonus room with a dedicated exterior side entry and inside access to the oversized two-car side-entry garage with a full staircase to generous attic space. There’s also a half bath and closet in the bonus room—perfect for a home office, hobby space, or creative studio. The finished basement includes another stone fireplace, luxury vinyl plank flooring, recessed lighting, and ample storage plus another full bath!
With room to expand or even add a pool, this home offers comfortable one-floor living today and exciting potential for tomorrow—including the very real potential of a second-story addition. Don't miss this rare opportunity to own a classic mid-century ranch in one of Bucks County’s most walkable and vibrant communities.
Contact an agent
Home facts
- Year built:1961
- Listing Id #:PABU2093256
- Added:110 day(s) ago
- Updated:August 15, 2025 at 07:30 AM
Rooms and interior
- Bedrooms:3
- Total bathrooms:4
- Full bathrooms:3
- Half bathrooms:1
- Living area:2,805 sq. ft.
Heating and cooling
- Cooling:Central A/C
- Heating:Baseboard - Hot Water, Oil
Structure and exterior
- Year built:1961
- Building area:2,805 sq. ft.
- Lot area:0.58 Acres
Schools
- High school:CENTRAL BUCKS HIGH SCHOOL WEST
- Middle school:LENAPE
- Elementary school:LINDEN
Utilities
- Water:Public
- Sewer:Public Sewer
Finances and disclosures
- Price:$879,000
- Price per sq. ft.:$313.37
- Tax amount:$7,334 (2025)
New listings near 342 Green St
- Coming Soon
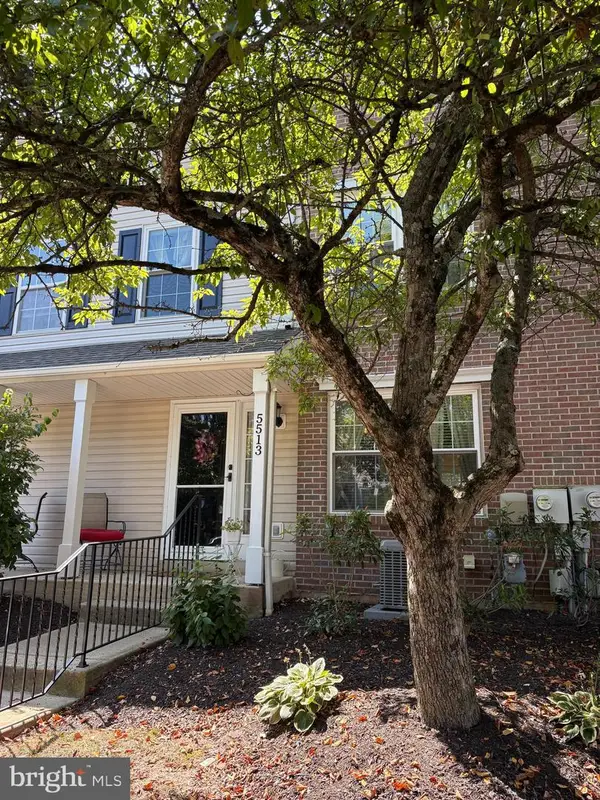 $325,000Coming Soon2 beds 2 baths
$325,000Coming Soon2 beds 2 baths5513 Rinker Cir, DOYLESTOWN, PA 18902
MLS# PABU2102728Listed by: BHHS FOX & ROACH-SOUTHAMPTON - Coming Soon
 $595,900Coming Soon4 beds 4 baths
$595,900Coming Soon4 beds 4 baths4616 Old Oak Rd, DOYLESTOWN, PA 18902
MLS# PABU2102148Listed by: KELLER WILLIAMS REAL ESTATE-DOYLESTOWN - New
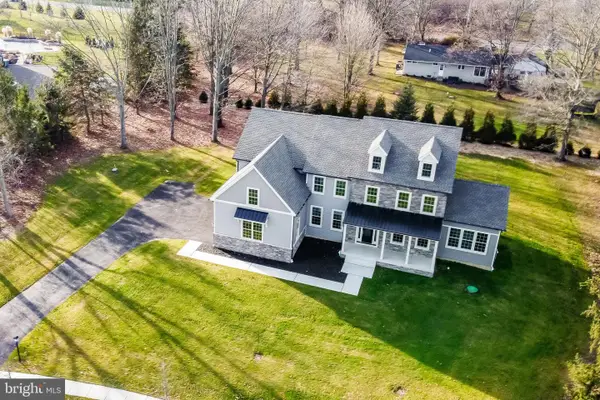 $1,549,000Active4 beds 4 baths3,900 sq. ft.
$1,549,000Active4 beds 4 baths3,900 sq. ft.3865 Burnt House Hill Rd, DOYLESTOWN, PA 18902
MLS# PABU2102478Listed by: CORCORAN SAWYER SMITH - New
 $1,299,000Active3 beds 2 baths2,592 sq. ft.
$1,299,000Active3 beds 2 baths2,592 sq. ft.5613 Point Pleasant Pike, DOYLESTOWN, PA 18902
MLS# PABU2102884Listed by: IRON VALLEY REAL ESTATE DOYLESTOWN - Open Fri, 12 to 2pm
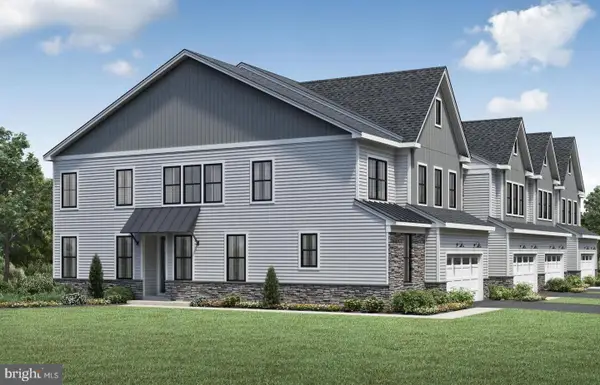 $874,000Active3 beds 3 baths2,633 sq. ft.
$874,000Active3 beds 3 baths2,633 sq. ft.1 Mill Creek Dr #lot 1, DOYLESTOWN, PA 18901
MLS# PABU2094858Listed by: TOLL BROTHERS REAL ESTATE, INC. - Open Sun, 1 to 3pmNew
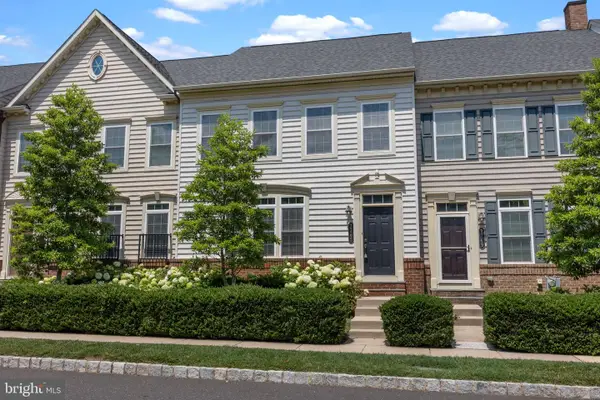 $669,000Active4 beds 4 baths3,247 sq. ft.
$669,000Active4 beds 4 baths3,247 sq. ft.3765 William Daves Rd, DOYLESTOWN, PA 18902
MLS# PABU2099830Listed by: IRON VALLEY REAL ESTATE DOYLESTOWN - New
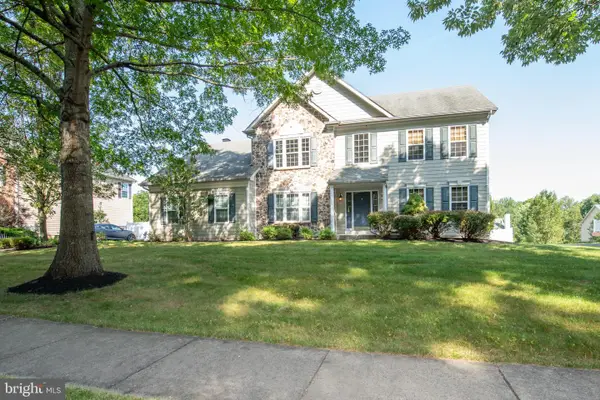 $739,000Active4 beds 3 baths3,032 sq. ft.
$739,000Active4 beds 3 baths3,032 sq. ft.3954 Charter Club Dr, DOYLESTOWN, PA 18902
MLS# PABU2102746Listed by: BHHS FOX & ROACH -YARDLEY/NEWTOWN - Open Sat, 11am to 2pmNew
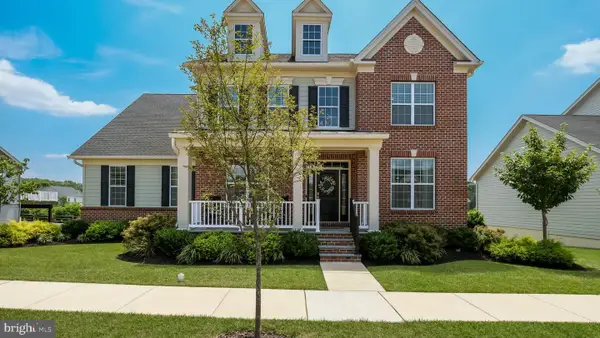 $1,239,900Active4 beds 3 baths3,888 sq. ft.
$1,239,900Active4 beds 3 baths3,888 sq. ft.4867 Indigo Dr, DOYLESTOWN, PA 18902
MLS# PABU2100866Listed by: KELLER WILLIAMS REAL ESTATE-DOYLESTOWN - Open Sat, 2 to 4pmNew
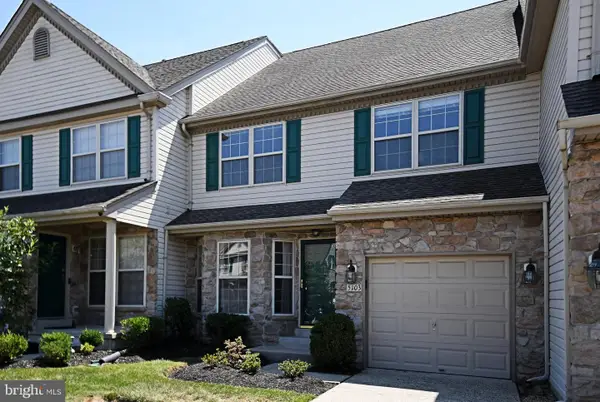 $539,900Active3 beds 3 baths1,760 sq. ft.
$539,900Active3 beds 3 baths1,760 sq. ft.5103 Cinnamon Ct, DOYLESTOWN, PA 18902
MLS# PABU2099048Listed by: KELLER WILLIAMS REAL ESTATE-BLUE BELL - New
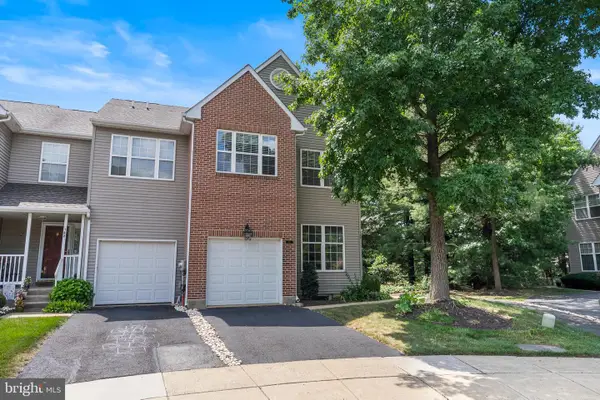 $479,900Active3 beds 3 baths1,940 sq. ft.
$479,900Active3 beds 3 baths1,940 sq. ft.143 Bishops Gate Ln, DOYLESTOWN, PA 18901
MLS# PABU2102424Listed by: KELLER WILLIAMS REAL ESTATE-DOYLESTOWN
