36 Belmont Sq, DOYLESTOWN, PA 18901
Local realty services provided by:Better Homes and Gardens Real Estate Cassidon Realty
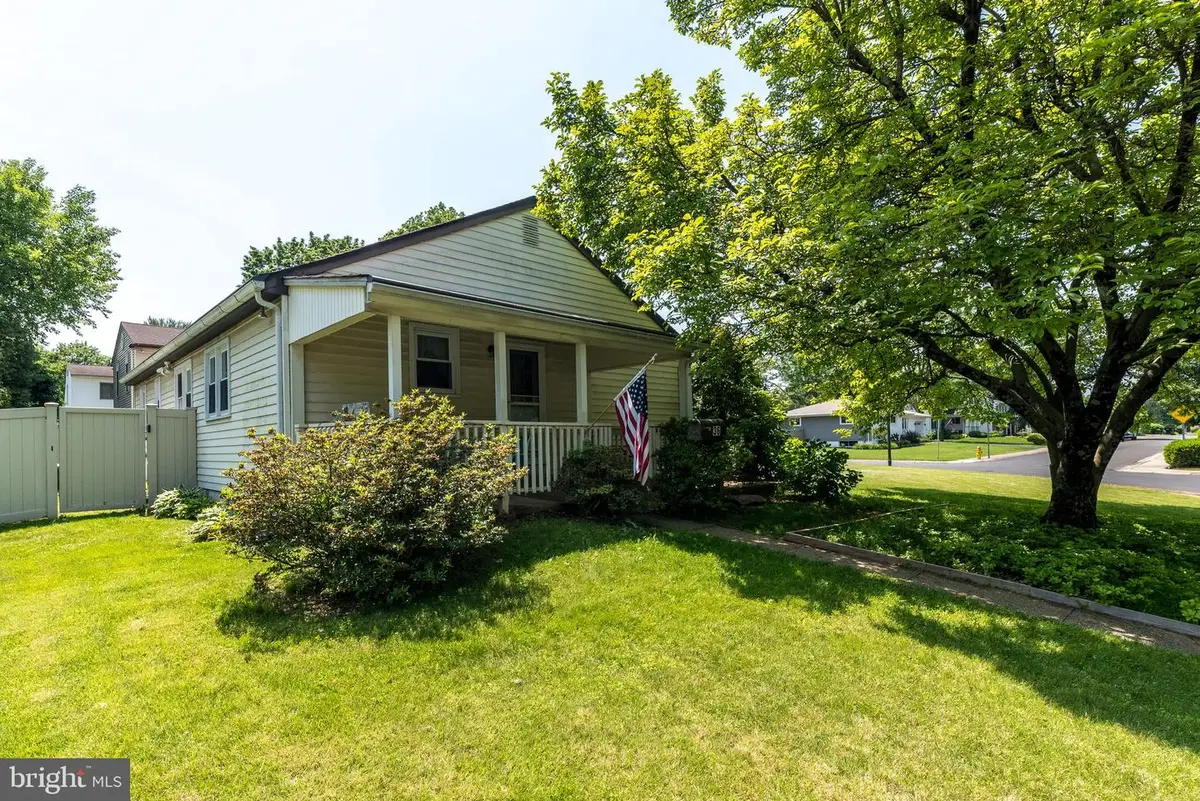
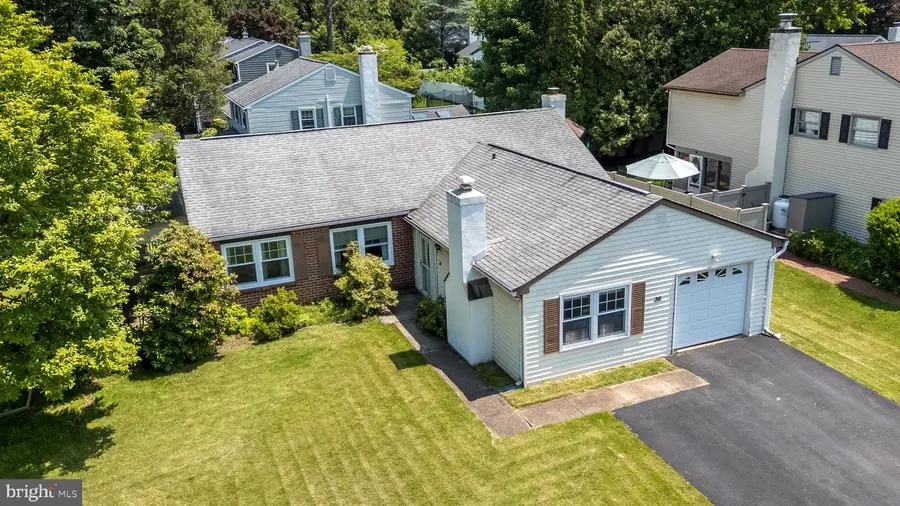
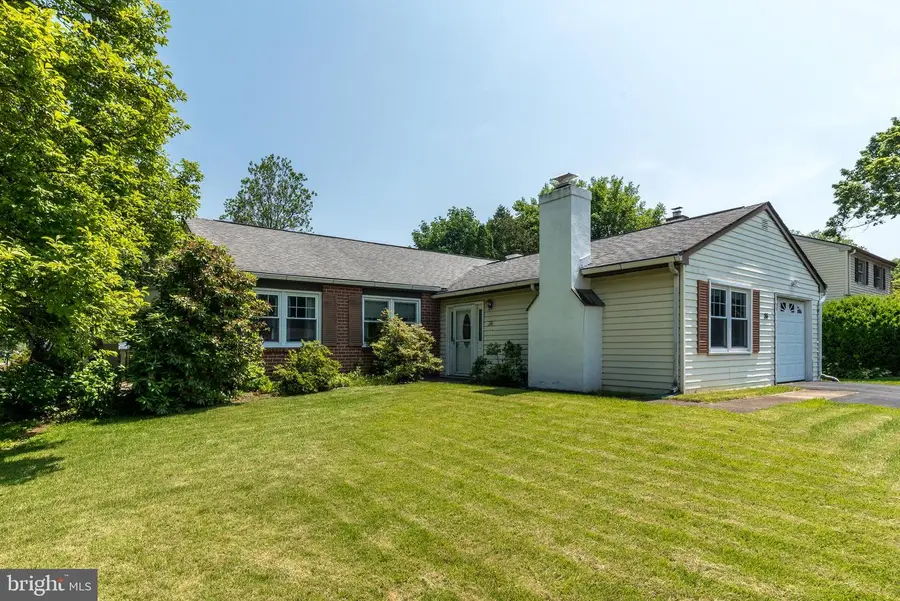
36 Belmont Sq,DOYLESTOWN, PA 18901
$550,000
- 3 Beds
- 2 Baths
- 1,821 sq. ft.
- Single family
- Pending
Listed by:devyn l. vacca
Office:coldwell banker hearthside-doylestown
MLS#:PABU2097682
Source:BRIGHTMLS
Price summary
- Price:$550,000
- Price per sq. ft.:$302.03
About this home
Rare Opportunity in the Borough! Discover the chance to live in the highly sought-after Doylestown Borough with this sprawling ranch home. Ideally situated on one of the quietest and most desired streets, the charming Fairview neighborhood gets its name from the historic Doylestown Fairgrounds from the 1800's which was home to the half-mile long racetrack, known today as Belmont Square. This community offers a unique blend of history, tranquility and convenience. Upon arrival, you'll immediately appreciate the widened driveway allowing for several vehicles, generous corner lot, complete with sidewalks inviting leisurely strolls throughout the neighborhood. A charming front porch, shaded by a magnificent magnolia tree, offers a welcoming spot to relax and connect with neighbors. While a convenient side entry leads directly into the kitchen, the main entrance, accessible from the driveway, opens to a grand foyer featuring elegant slate tiles, a spacious coat closet, and a powder room. Just off the foyer, the formal living room provides an inviting space, boasting hardwood flooring that extends throughout most of the first floor. Host memorable dinners in the bright and sunny formal dining room, located perfectly between the living room and kitchen, showcasing beautiful hardwood floors, crown molding, and a chair rail. The eat-in kitchen is both practical and charming, featuring solid wood cabinets, Corian counters, neutral tile backsplash, and a large breakfast area with a sunny window view of the backyard ‹“ perfect for your morning coffee. Cozy up in the family room, complete with a classic brick wood-burning fireplace, charming beamed ceiling, and convenient access to the laundry room and the oversized one-car garage (12'9" wide x 21' long). The private bedroom wing of the home offers three comfortable bedrooms, all with hardwood flooring, ample closet space, crown molding, and ceiling fans. All bedrooms share a well-appointed full hall bathroom with tub/shower combo. The finished basement level provides an exceptional bonus space, ideal for a family room, game day gatherings, a playroom, or a workout area. Enjoy year-round comfort with its full heating, and rest easy with a recently installed 10 horsepower sump pump and pressure backup system, offering peace of mind. A Bilco door provides easy outdoor access from the basement, plus two unfinished rooms for loads of storage. Many major mechanicals have been thoughtfully updated/replaced for comfort and longevity, including: Roof (2009) with high-quality dimensional shingles, Oil heat boiler (2015), Central air conditioner (2020), Newer electrical panel (2014), Whole-house 15 KW propane gas Generator (2014), and just recently (2024) Peco has installed a natural gas hook-up on the side of the home to conveniently switch over to, including the generator. Enjoy a truly convenient lifestyle with an ideal location close to Linden Elementary School, Fanny Chapman Swim Club, the local Park, and the Borough Dam Youth Fishing Program. Easy access to Historic Doylestown Borough means you're just moments away from the County Theater, library, museums, diverse shops, acclaimed restaurants, charming coffee houses, and a convenient transportation center. Experience why "It's better living in the Boro!" This is an unparalleled opportunity to own a home in a prime Borough location. Schedule your private tour today!
Contact an agent
Home facts
- Year built:1971
- Listing Id #:PABU2097682
- Added:66 day(s) ago
- Updated:August 15, 2025 at 07:30 AM
Rooms and interior
- Bedrooms:3
- Total bathrooms:2
- Full bathrooms:1
- Half bathrooms:1
- Living area:1,821 sq. ft.
Heating and cooling
- Cooling:Central A/C
- Heating:Baseboard - Hot Water, Natural Gas Available, Oil
Structure and exterior
- Roof:Pitched
- Year built:1971
- Building area:1,821 sq. ft.
- Lot area:0.19 Acres
Schools
- High school:CENTRAL BUCKS HIGH SCHOOL WEST
- Middle school:LENAPE
- Elementary school:LINDEN
Utilities
- Water:Public
- Sewer:Public Sewer
Finances and disclosures
- Price:$550,000
- Price per sq. ft.:$302.03
- Tax amount:$4,790 (2025)
New listings near 36 Belmont Sq
- Coming Soon
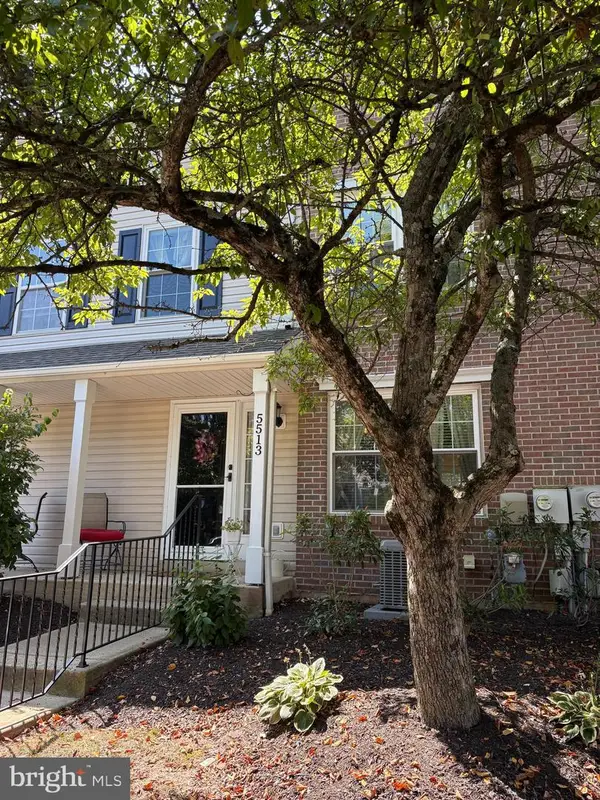 $325,000Coming Soon2 beds 2 baths
$325,000Coming Soon2 beds 2 baths5513 Rinker Cir, DOYLESTOWN, PA 18902
MLS# PABU2102728Listed by: BHHS FOX & ROACH-SOUTHAMPTON - Coming Soon
 $595,900Coming Soon4 beds 4 baths
$595,900Coming Soon4 beds 4 baths4616 Old Oak Rd, DOYLESTOWN, PA 18902
MLS# PABU2102148Listed by: KELLER WILLIAMS REAL ESTATE-DOYLESTOWN - New
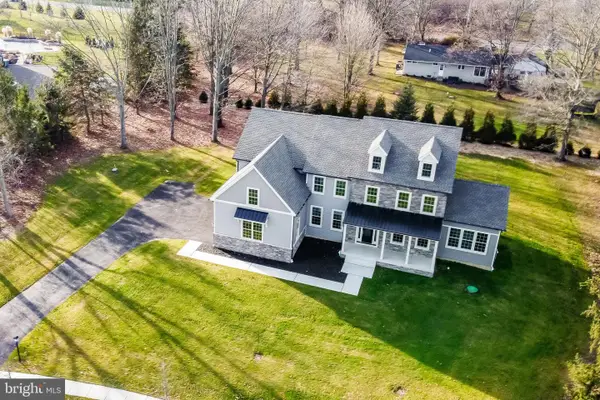 $1,549,000Active4 beds 4 baths3,900 sq. ft.
$1,549,000Active4 beds 4 baths3,900 sq. ft.3865 Burnt House Hill Rd, DOYLESTOWN, PA 18902
MLS# PABU2102478Listed by: CORCORAN SAWYER SMITH - New
 $1,299,000Active3 beds 2 baths2,592 sq. ft.
$1,299,000Active3 beds 2 baths2,592 sq. ft.5613 Point Pleasant Pike, DOYLESTOWN, PA 18902
MLS# PABU2102884Listed by: IRON VALLEY REAL ESTATE DOYLESTOWN - Open Fri, 12 to 2pm
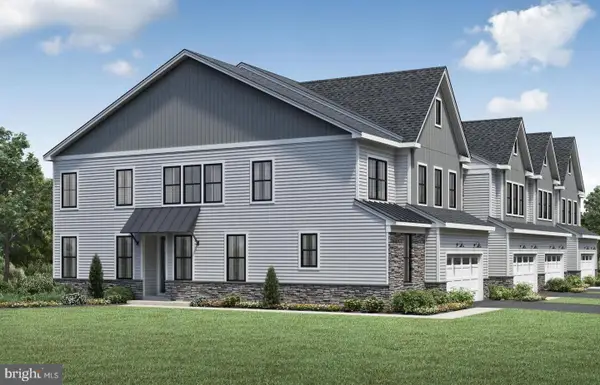 $874,000Active3 beds 3 baths2,633 sq. ft.
$874,000Active3 beds 3 baths2,633 sq. ft.1 Mill Creek Dr #lot 1, DOYLESTOWN, PA 18901
MLS# PABU2094858Listed by: TOLL BROTHERS REAL ESTATE, INC. - Open Sun, 1 to 3pmNew
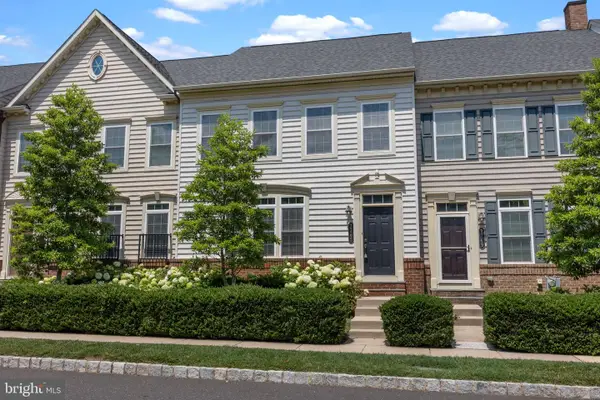 $669,000Active4 beds 4 baths3,247 sq. ft.
$669,000Active4 beds 4 baths3,247 sq. ft.3765 William Daves Rd, DOYLESTOWN, PA 18902
MLS# PABU2099830Listed by: IRON VALLEY REAL ESTATE DOYLESTOWN - New
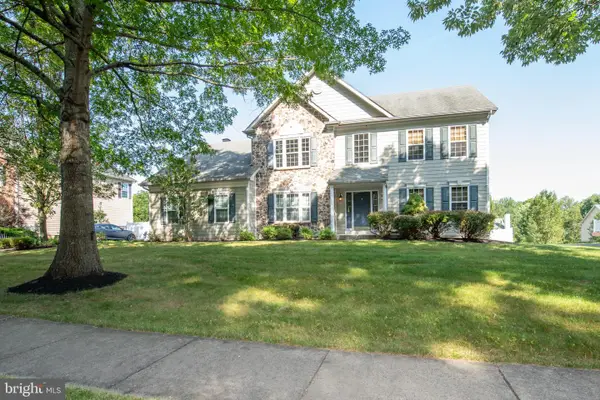 $739,000Active4 beds 3 baths3,032 sq. ft.
$739,000Active4 beds 3 baths3,032 sq. ft.3954 Charter Club Dr, DOYLESTOWN, PA 18902
MLS# PABU2102746Listed by: BHHS FOX & ROACH -YARDLEY/NEWTOWN - Open Sat, 11am to 2pmNew
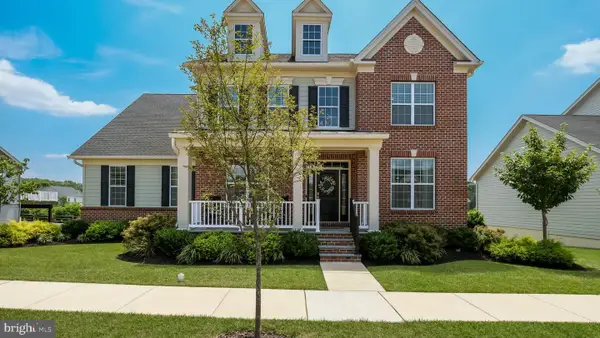 $1,239,900Active4 beds 3 baths3,888 sq. ft.
$1,239,900Active4 beds 3 baths3,888 sq. ft.4867 Indigo Dr, DOYLESTOWN, PA 18902
MLS# PABU2100866Listed by: KELLER WILLIAMS REAL ESTATE-DOYLESTOWN - Open Sat, 2 to 4pmNew
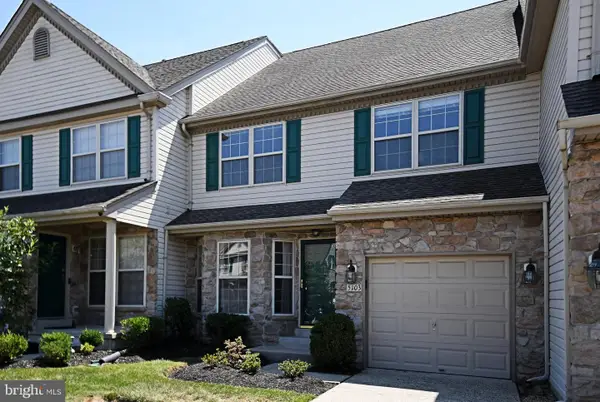 $539,900Active3 beds 3 baths1,760 sq. ft.
$539,900Active3 beds 3 baths1,760 sq. ft.5103 Cinnamon Ct, DOYLESTOWN, PA 18902
MLS# PABU2099048Listed by: KELLER WILLIAMS REAL ESTATE-BLUE BELL - New
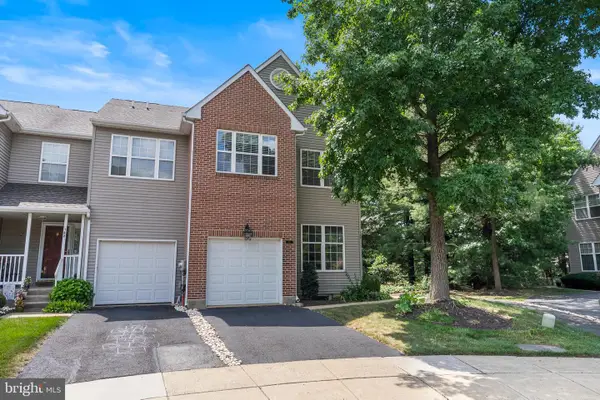 $479,900Active3 beds 3 baths1,940 sq. ft.
$479,900Active3 beds 3 baths1,940 sq. ft.143 Bishops Gate Ln, DOYLESTOWN, PA 18901
MLS# PABU2102424Listed by: KELLER WILLIAMS REAL ESTATE-DOYLESTOWN
