4194 Milords Ln, DOYLESTOWN, PA 18902
Local realty services provided by:Better Homes and Gardens Real Estate Capital Area
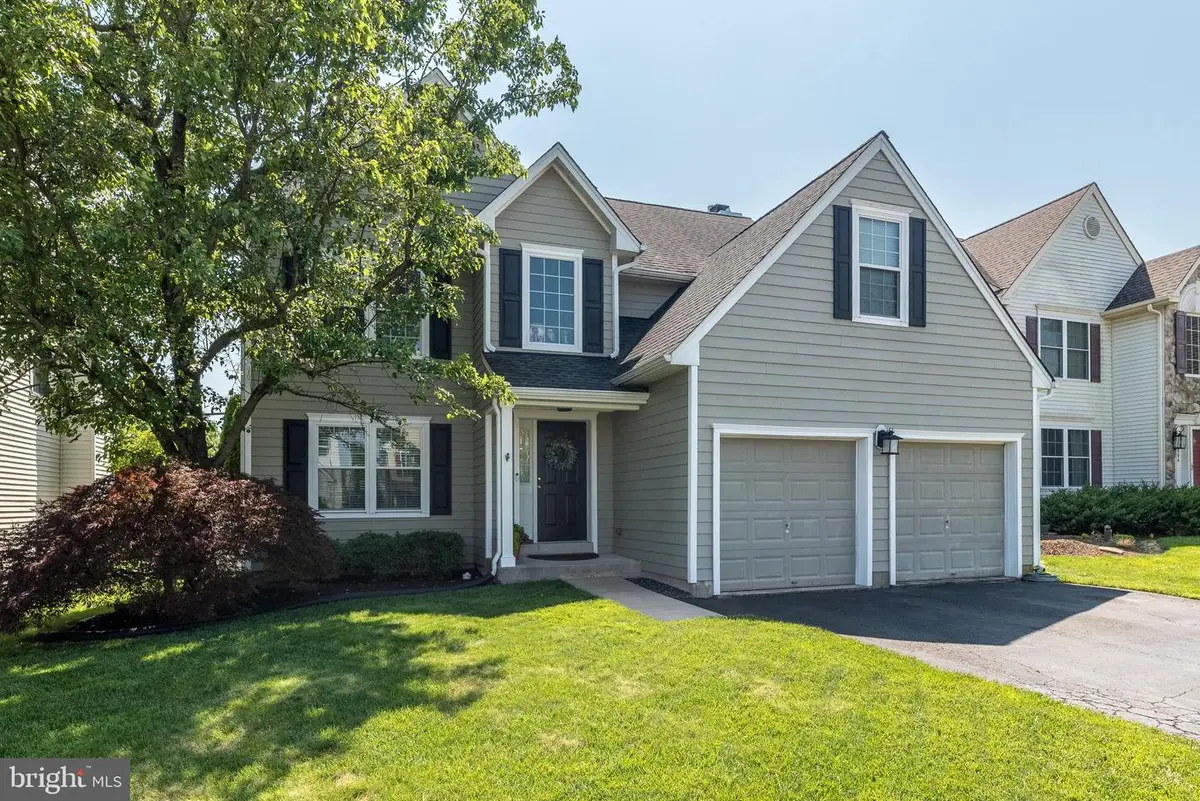
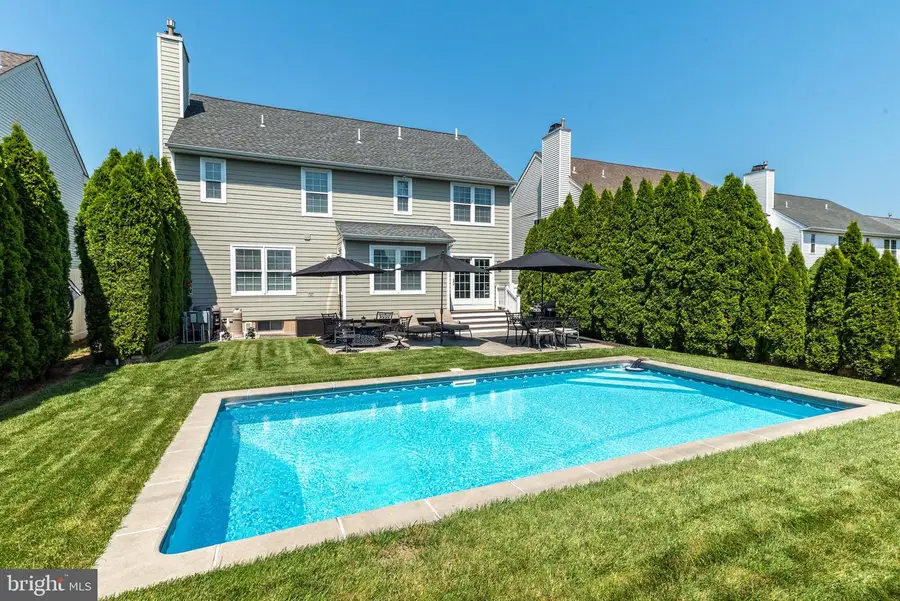
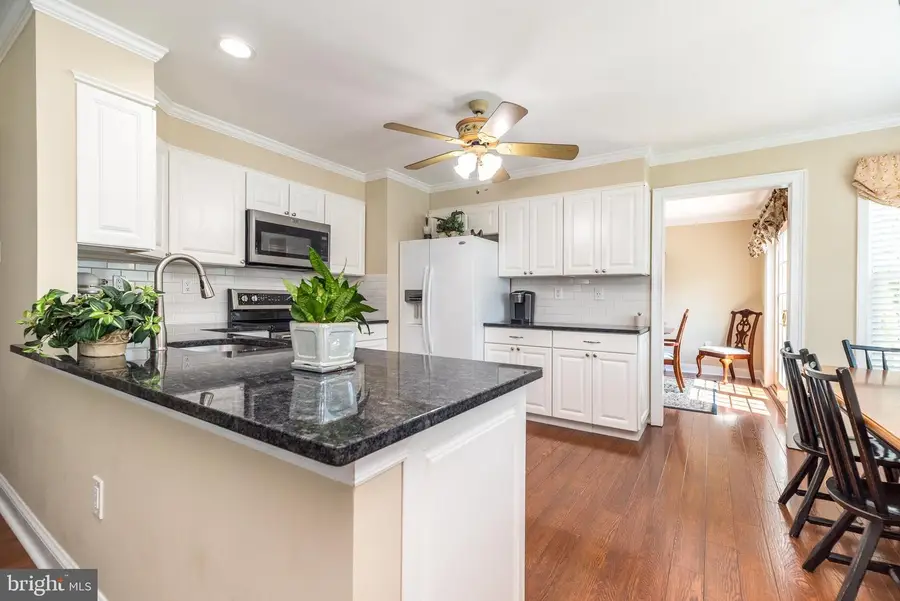
4194 Milords Ln,DOYLESTOWN, PA 18902
$675,000
- 4 Beds
- 3 Baths
- 2,288 sq. ft.
- Single family
- Pending
Listed by:scott k freeman
Office:coldwell banker hearthside realtors- ottsville
MLS#:PABU2099940
Source:BRIGHTMLS
Price summary
- Price:$675,000
- Price per sq. ft.:$295.02
About this home
Spacious 4-Bedroom Home with Saltwater Pool and Stylish Upgrades!
Welcome to this beautifully maintained 4-bedroom, 2.5-bath home offering the perfect blend of comfort, functionality, and style. Located in a desirable neighborhood, this property features laminate floors throughout the first level and a bright, open floor plan ideal for both everyday living and entertaining.
The heart of the home is the updated kitchen, complete with granite countertops, an electric range (with a gas line in place for easy conversion if desired), a cozy breakfast area, and open to the inviting family room with a gas fireplace (can be converted to wood burning). Formal living and dining rooms showcase crown molding and wainscoting, adding timeless charm and sophistication.
Upstairs, you'll find four generously sized bedrooms, including a primary suite with a luxurious soaking tub and stall shower. A full hall bath serves the additional bedrooms.
Enjoy even more living space in the partially finished basement — perfect for a home office, rec room, or fitness area. The attached 2-car garage features a 50-amp outlet, ready for electric vehicle charging. There is a 30amp transfer switch for a generator back up.
Step outside to your private oasis: a fenced-in backyard with a heated inground saltwater pool, paver patio, and lush landscaping — ideal for summer relaxation and entertaining.
Don’t miss this opportunity to own a move-in ready home with high-end touches, energy-conscious features, and outdoor living at its best!
Contact an agent
Home facts
- Year built:1997
- Listing Id #:PABU2099940
- Added:36 day(s) ago
- Updated:August 13, 2025 at 07:30 AM
Rooms and interior
- Bedrooms:4
- Total bathrooms:3
- Full bathrooms:2
- Half bathrooms:1
- Living area:2,288 sq. ft.
Heating and cooling
- Cooling:Central A/C
- Heating:Heat Pump - Gas BackUp, Natural Gas
Structure and exterior
- Roof:Shingle
- Year built:1997
- Building area:2,288 sq. ft.
- Lot area:0.15 Acres
Schools
- High school:CENTRAL BUCKS HIGH SCHOOL EAST
Utilities
- Water:Public
- Sewer:Public Sewer
Finances and disclosures
- Price:$675,000
- Price per sq. ft.:$295.02
- Tax amount:$6,788 (2025)
New listings near 4194 Milords Ln
- Coming Soon
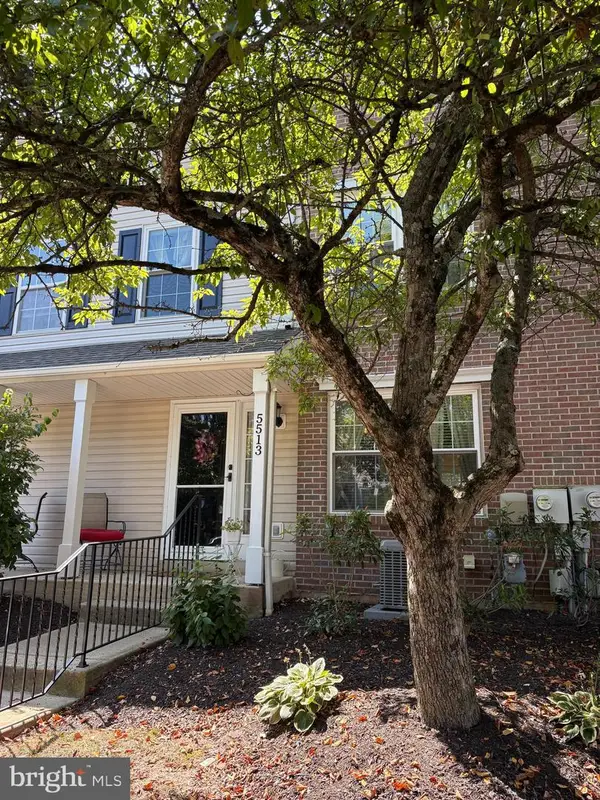 $325,000Coming Soon2 beds 2 baths
$325,000Coming Soon2 beds 2 baths5513 Rinker Cir, DOYLESTOWN, PA 18902
MLS# PABU2102728Listed by: BHHS FOX & ROACH-SOUTHAMPTON - Coming Soon
 $595,900Coming Soon4 beds 4 baths
$595,900Coming Soon4 beds 4 baths4616 Old Oak Rd, DOYLESTOWN, PA 18902
MLS# PABU2102148Listed by: KELLER WILLIAMS REAL ESTATE-DOYLESTOWN - New
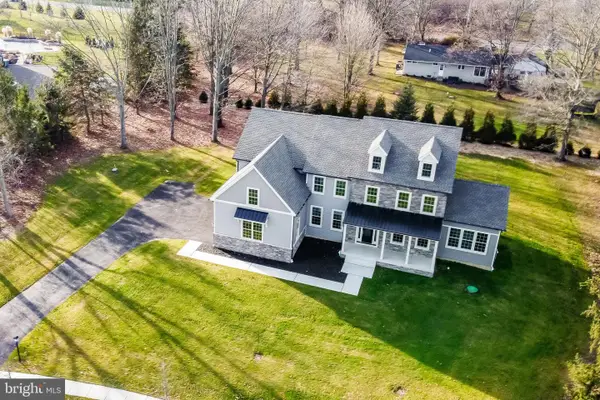 $1,549,000Active4 beds 4 baths3,900 sq. ft.
$1,549,000Active4 beds 4 baths3,900 sq. ft.3865 Burnt House Hill Rd, DOYLESTOWN, PA 18902
MLS# PABU2102478Listed by: CORCORAN SAWYER SMITH - New
 $1,299,000Active3 beds 2 baths2,592 sq. ft.
$1,299,000Active3 beds 2 baths2,592 sq. ft.5613 Point Pleasant Pike, DOYLESTOWN, PA 18902
MLS# PABU2102884Listed by: IRON VALLEY REAL ESTATE DOYLESTOWN - Open Fri, 12 to 2pm
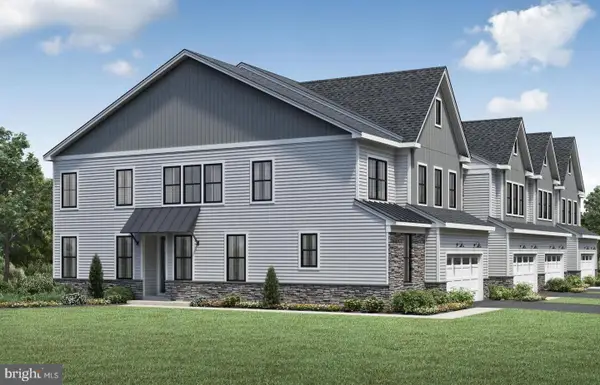 $874,000Active3 beds 3 baths2,633 sq. ft.
$874,000Active3 beds 3 baths2,633 sq. ft.1 Mill Creek Dr #lot 1, DOYLESTOWN, PA 18901
MLS# PABU2094858Listed by: TOLL BROTHERS REAL ESTATE, INC. - Coming SoonOpen Sun, 1 to 3pm
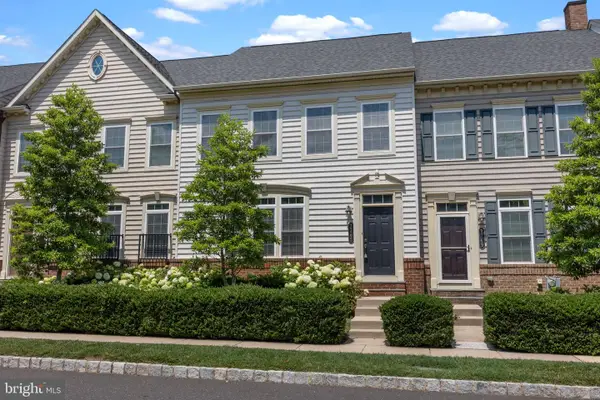 $669,000Coming Soon4 beds 4 baths
$669,000Coming Soon4 beds 4 baths3765 William Daves Rd, DOYLESTOWN, PA 18902
MLS# PABU2099830Listed by: IRON VALLEY REAL ESTATE DOYLESTOWN - New
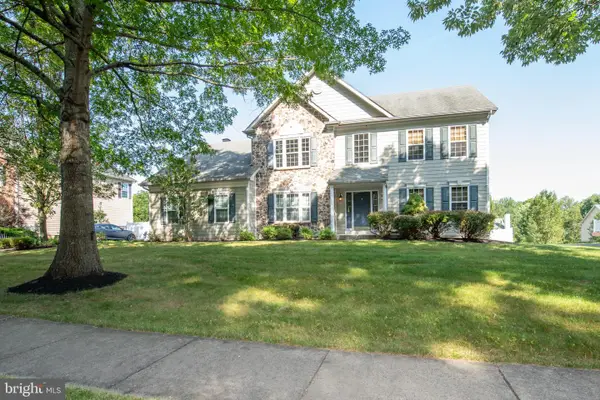 $739,000Active4 beds 3 baths3,032 sq. ft.
$739,000Active4 beds 3 baths3,032 sq. ft.3954 Charter Club Dr, DOYLESTOWN, PA 18902
MLS# PABU2102746Listed by: BHHS FOX & ROACH -YARDLEY/NEWTOWN - Open Sat, 11am to 2pmNew
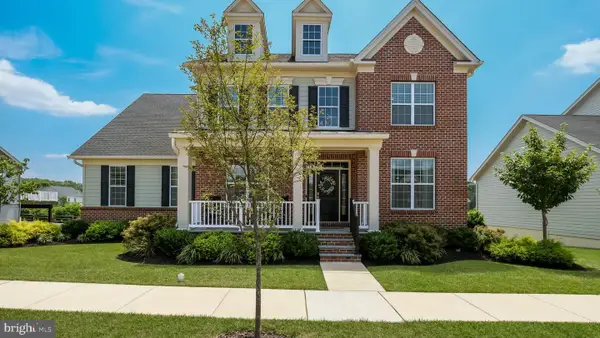 $1,239,900Active4 beds 3 baths3,888 sq. ft.
$1,239,900Active4 beds 3 baths3,888 sq. ft.4867 Indigo Dr, DOYLESTOWN, PA 18902
MLS# PABU2100866Listed by: KELLER WILLIAMS REAL ESTATE-DOYLESTOWN - New
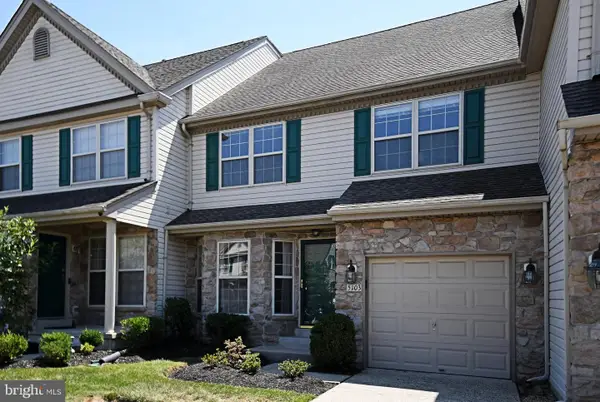 $539,900Active3 beds 3 baths1,760 sq. ft.
$539,900Active3 beds 3 baths1,760 sq. ft.5103 Cinnamon Ct, DOYLESTOWN, PA 18902
MLS# PABU2099048Listed by: KELLER WILLIAMS REAL ESTATE-BLUE BELL - Open Thu, 5 to 7pmNew
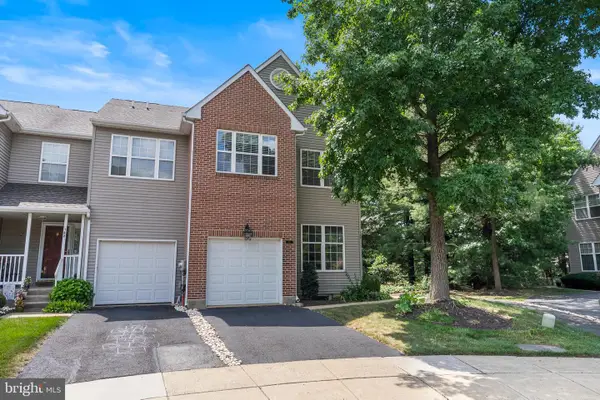 $479,900Active3 beds 3 baths1,940 sq. ft.
$479,900Active3 beds 3 baths1,940 sq. ft.143 Bishops Gate Ln, DOYLESTOWN, PA 18901
MLS# PABU2102424Listed by: KELLER WILLIAMS REAL ESTATE-DOYLESTOWN
